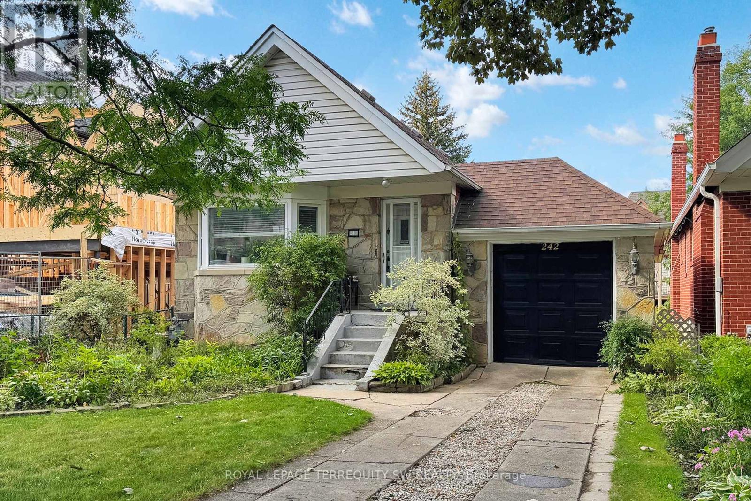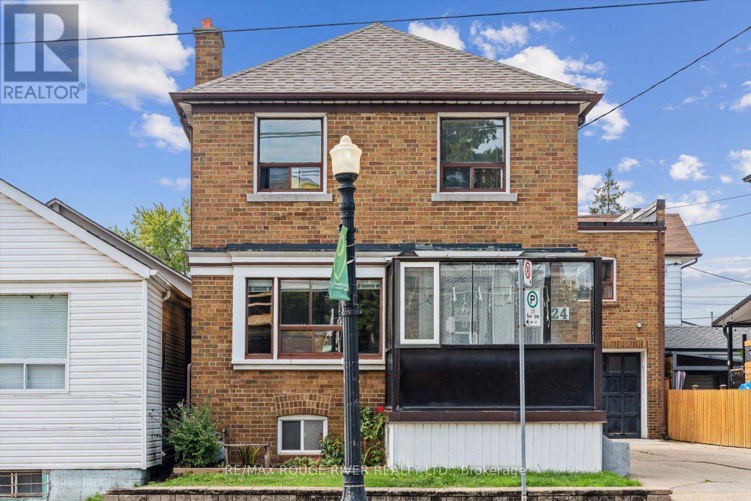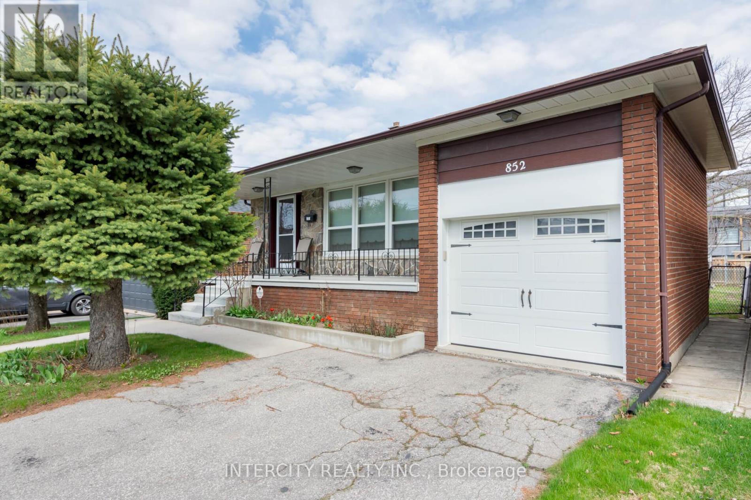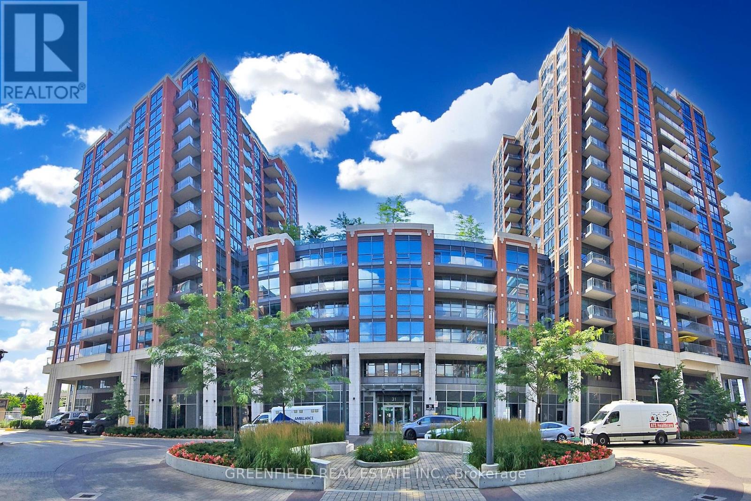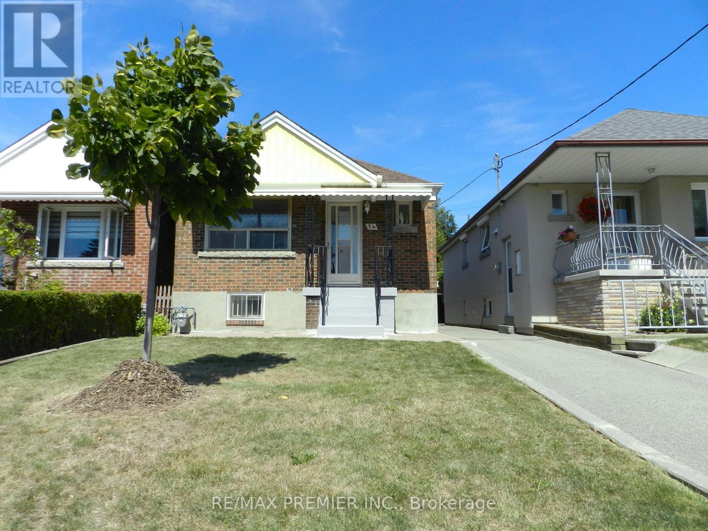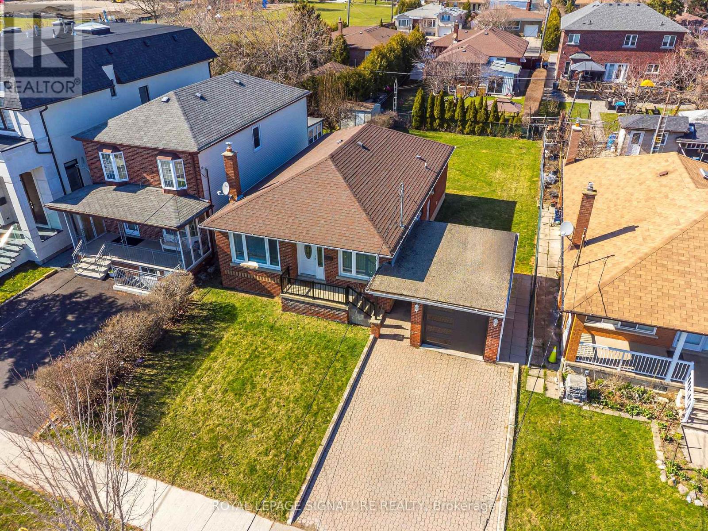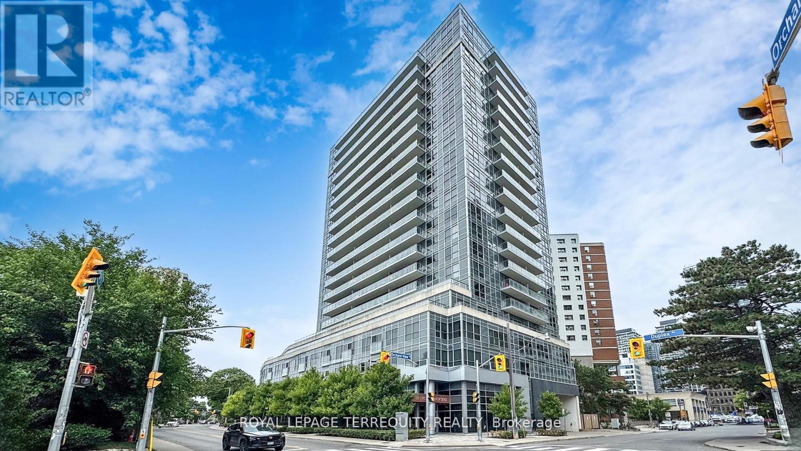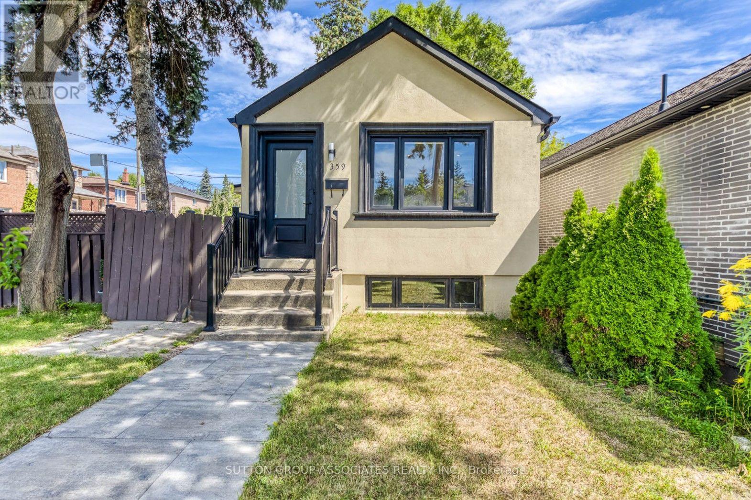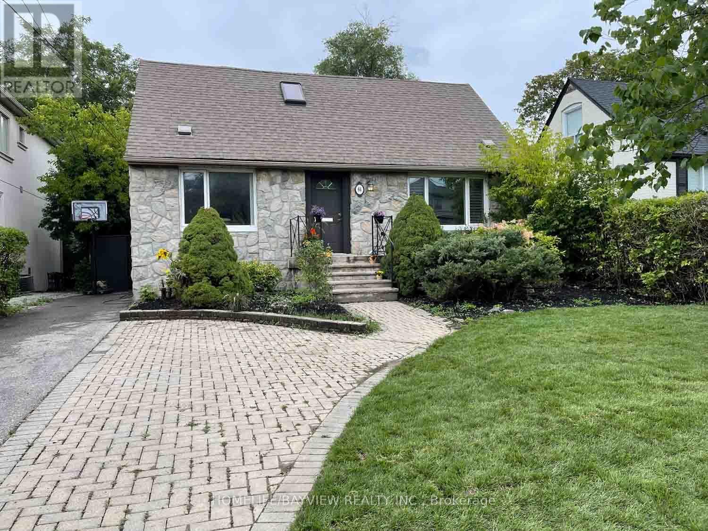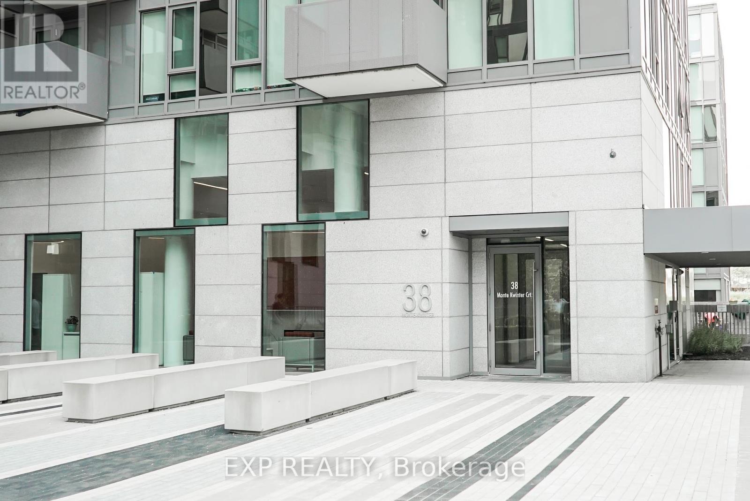- Houseful
- ON
- Toronto
- Lawrence Heights
- 61 Dane Ave
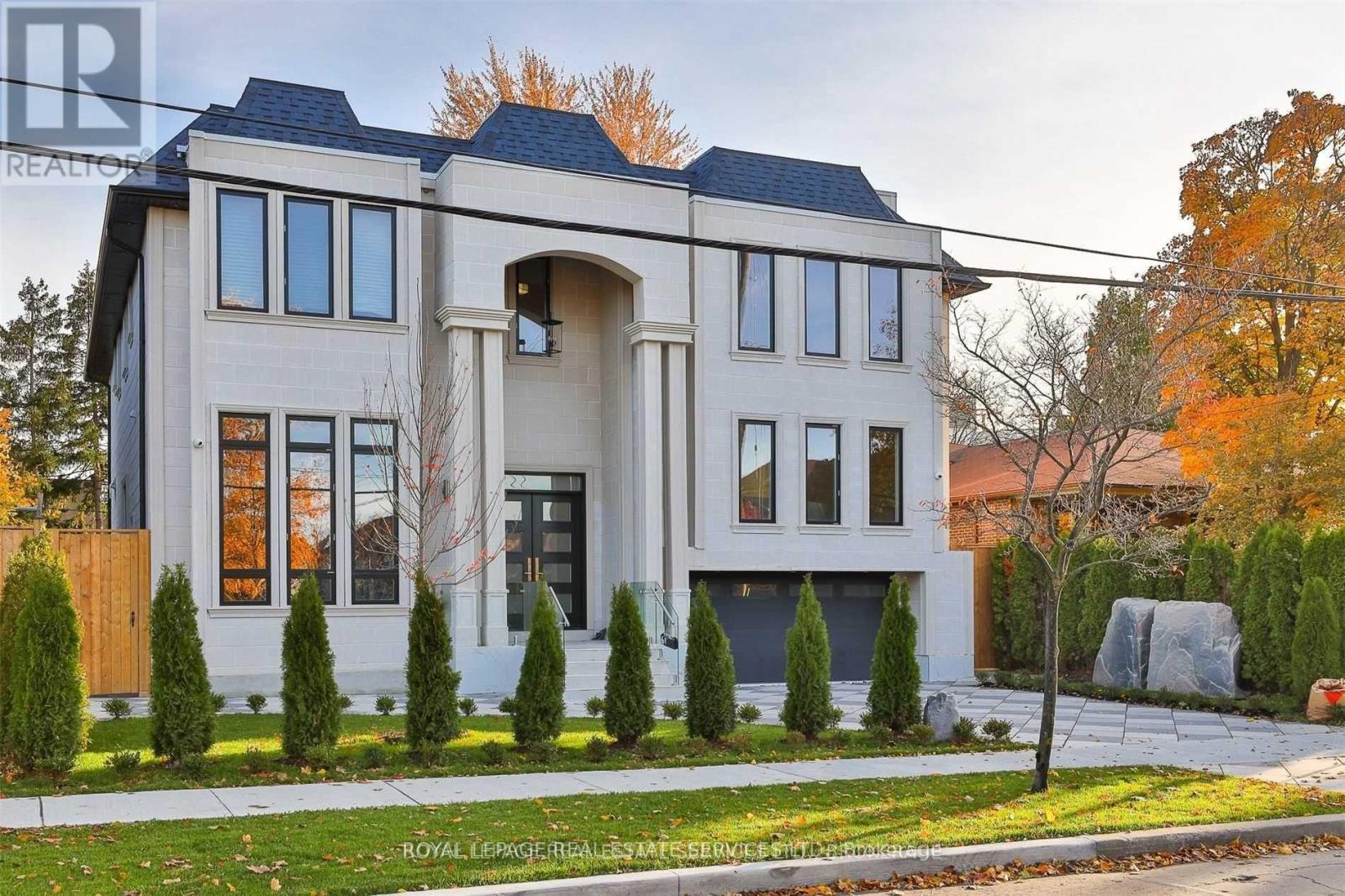
Highlights
Description
- Time on Housefulnew 20 hours
- Property typeSingle family
- Neighbourhood
- Median school Score
- Mortgage payment
61 Dane Ave, where the owner, also the builder/contractor, offers to accommodate any minor customization requests for new owners. This beautifully designed Transitional Home boasts meticulous craftsmanship throughout. Step into a spacious kitchen featuring a huge centre island, complemented by dining, living, and family rooms with impressive 11-foot ceilings. A main floor office sits adjacent to a convenient 3-piece bath. With 5+4 bedrooms and 6 bathrooms, this custom-built estate spans approximately 7,360 sq.ft., including a fully finished lower level with a separate entrance and walkout to the rear garden. Set on a generous 60 ft. x 125 ft. lot, ideal for a pool, this property offers a private retreat with an interlocked driveway. Inside, enjoy the grandeur of an open-concept design highlighted by 6 skylights, large plank hardwood floors, a floating plank staircase with glass railings, and a gas fireplace. The home features 350 pot lights, ensuring a bright and inviting atmosphere throughout. The finished lower level adds versatility with 4 guestrooms, a second kitchen, and a vast recreation area perfect for entertaining. Conveniently located steps away from Fortinos, Canadian Tire, Lawrence West Station (TTC), schools, parks, and just a short drive to Yorkdale Mall and Allen Road, this home epitomizes convenience and luxury. Show and sell with confidence this property truly represents a rare opportunity to own a stunning home designed for both comfort and style. (id:63267)
Home overview
- Cooling Central air conditioning
- Heat source Natural gas
- Heat type Forced air
- # total stories 2
- # parking spaces 6
- Has garage (y/n) Yes
- # full baths 5
- # total bathrooms 5.0
- # of above grade bedrooms 9
- Flooring Hardwood, porcelain tile
- Subdivision Yorkdale-glen park
- Lot size (acres) 0.0
- Listing # W12382102
- Property sub type Single family residence
- Status Active
- 2nd bedroom 4.9m X 4.35m
Level: 2nd - 5th bedroom 4.7m X 430m
Level: 2nd - Primary bedroom 6.7m X 5.75m
Level: 2nd - 4th bedroom 3.66m X 3.66m
Level: 2nd - 3rd bedroom 5.55m X 5.3m
Level: 2nd - Recreational room / games room 9.45m X 8.75m
Level: Basement - Family room 6.45m X 5.1m
Level: Main - Living room 6.6m X 6m
Level: Main - Dining room 4.74m X 2.96m
Level: Main - Kitchen 5.8m X 5m
Level: Main - Eating area 4.6m X 4.5m
Level: Main - Den 4.75m X 3.4m
Level: Main
- Listing source url Https://www.realtor.ca/real-estate/28816437/61-dane-avenue-toronto-yorkdale-glen-park-yorkdale-glen-park
- Listing type identifier Idx

$-10,101
/ Month

