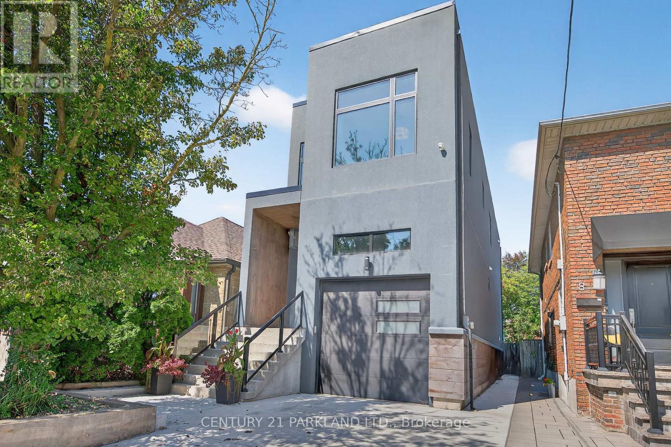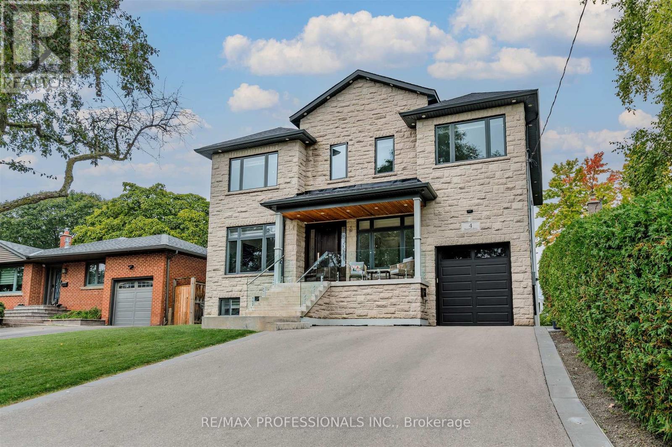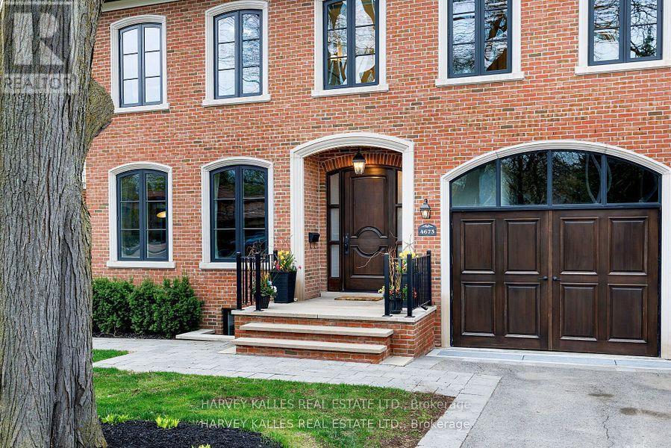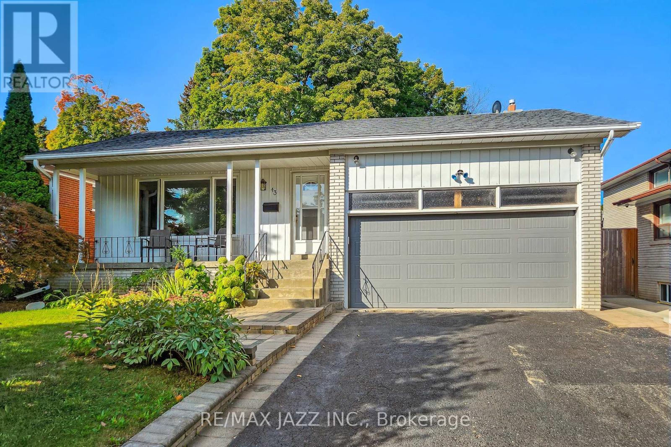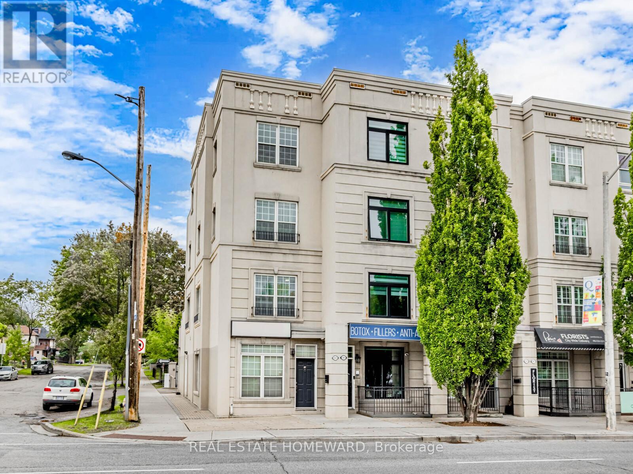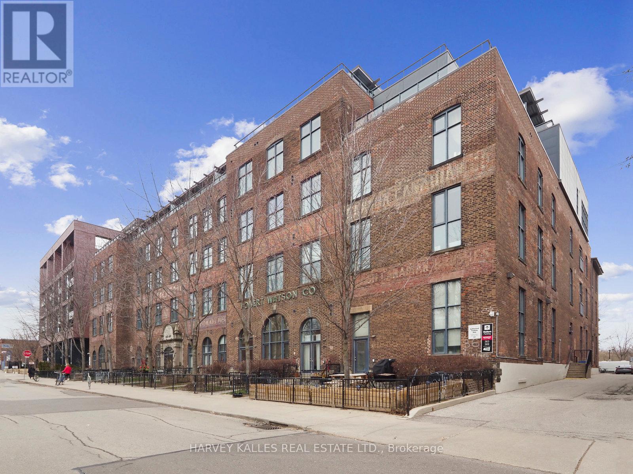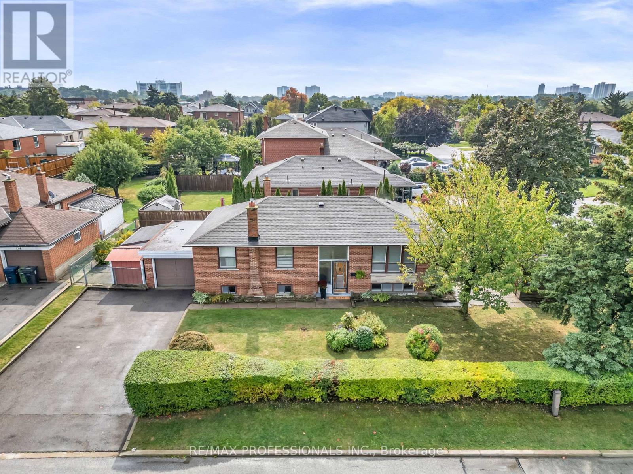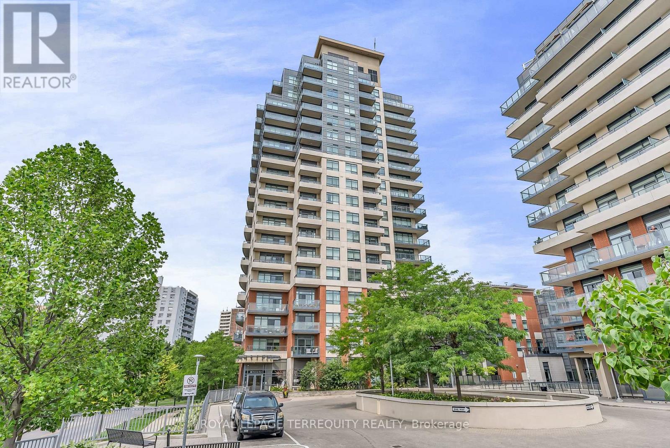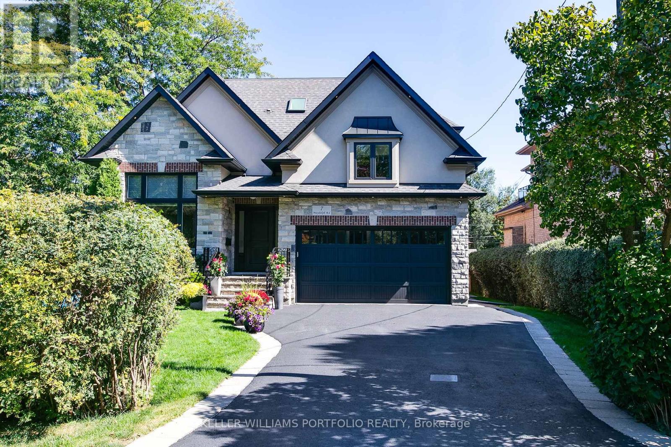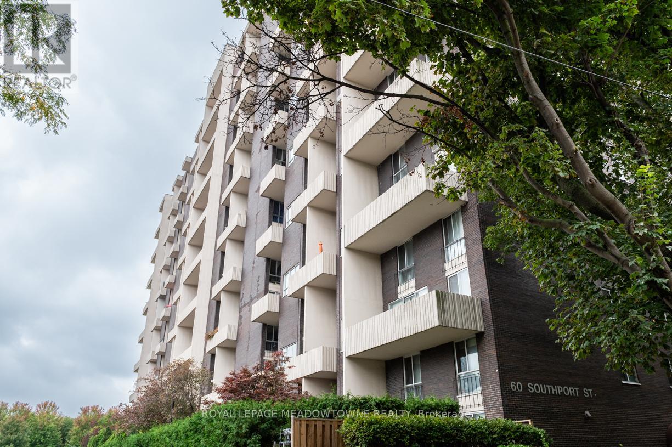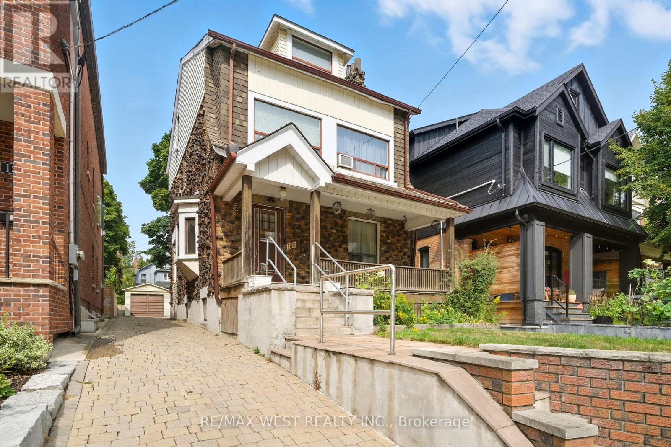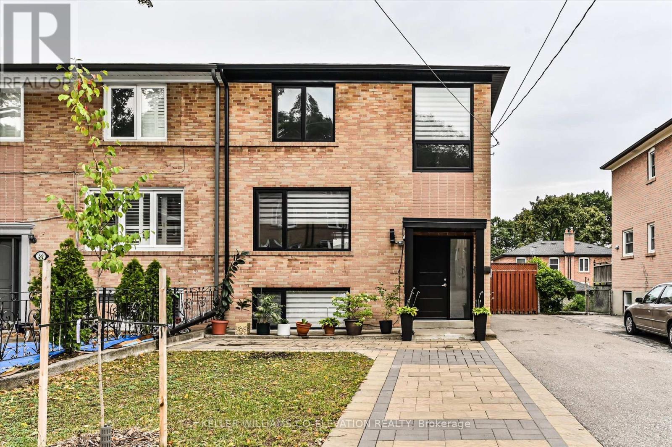
Highlights
This home is
33%
Time on Houseful
10 hours
School rated
6.6/10
Toronto
11.67%
Description
- Time on Housefulnew 10 hours
- Property typeSingle family
- Neighbourhood
- Median school Score
- Mortgage payment
Beautiful 3bedroom very bright house in a quiet, tuckedaway pocket of the RockcliffeSmythe area charming 3-bedroom semi-detached home offers incredible ,versatility right and spacious living and dining areas with large windows. This renovated semi-detached home a fully self-contained basement apartment with a separate entrance and three hydro meters. Lower Level Basement Apartment Separate side entrance Full kitchen, living area, bedroom, Separate Laundry and 4-piece bathroomIdeal for rental income or extended family.Walking distance to TTC, parks, schools, and amenitiesMinutes to Stockyards, Bloor West Village, and downtown Toronto Quiet, low-traffic street perfect for families. (id:63267)
Home overview
Amenities / Utilities
- Cooling Central air conditioning
- Heat source Natural gas
- Heat type Forced air
- Sewer/ septic Sanitary sewer
Exterior
- # total stories 2
- # parking spaces 4
Interior
- # full baths 2
- # half baths 1
- # total bathrooms 3.0
- # of above grade bedrooms 4
- Flooring Hardwood, laminate
Location
- Subdivision Rockcliffe-smythe
- Directions 2217914
Overview
- Lot size (acres) 0.0
- Listing # W12426597
- Property sub type Single family residence
- Status Active
Rooms Information
metric
- Bedroom 3.7m X 3.3m
Level: 2nd - Primary bedroom 4.9m X 3.35m
Level: 2nd - Bedroom 2.94m X 2.85m
Level: 2nd - Bedroom 3m X 2.75m
Level: Basement - Kitchen 3.7m X 2.93m
Level: Basement - Living room 4.13m X 2.8m
Level: Basement - Living room 8.65m X 7.5m
Level: Main - Dining room 8.65m X 7.5m
Level: Main - Kitchen 3.37m X 2.98m
Level: Main
SOA_HOUSEKEEPING_ATTRS
- Listing source url Https://www.realtor.ca/real-estate/28912936/61-edinborough-court-toronto-rockcliffe-smythe-rockcliffe-smythe
- Listing type identifier Idx
The Home Overview listing data and Property Description above are provided by the Canadian Real Estate Association (CREA). All other information is provided by Houseful and its affiliates.

Lock your rate with RBC pre-approval
Mortgage rate is for illustrative purposes only. Please check RBC.com/mortgages for the current mortgage rates
$-2,666
/ Month25 Years fixed, 20% down payment, % interest
$
$
$
%
$
%

Schedule a viewing
No obligation or purchase necessary, cancel at any time
Nearby Homes
Real estate & homes for sale nearby

