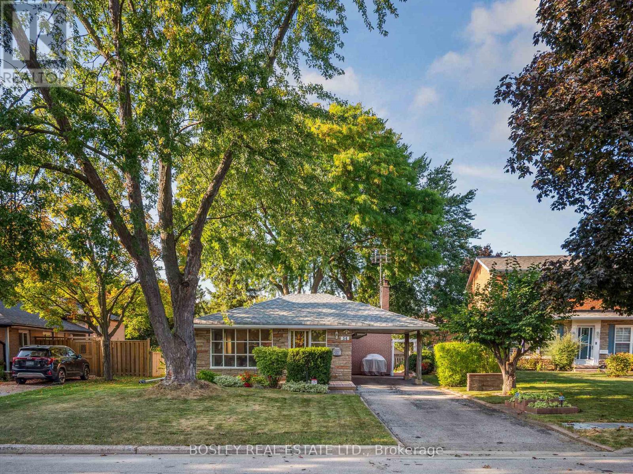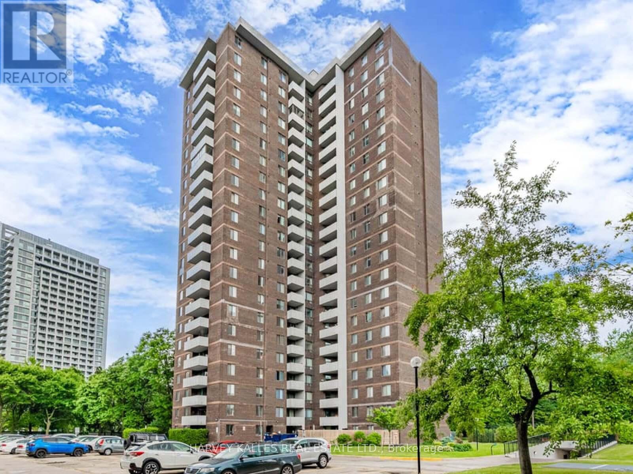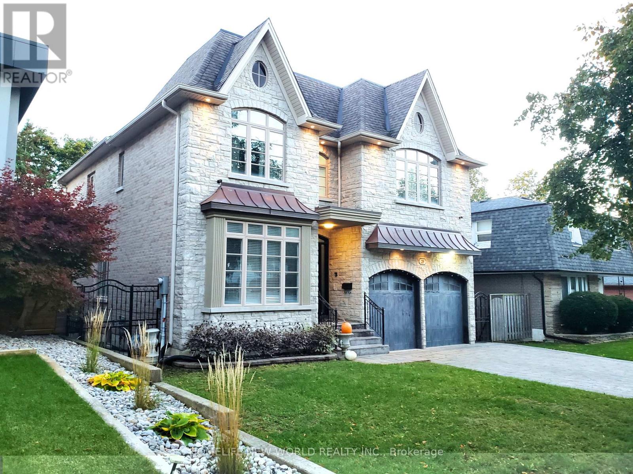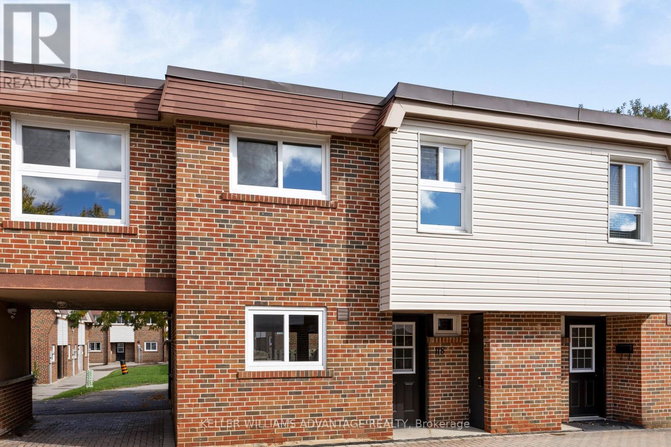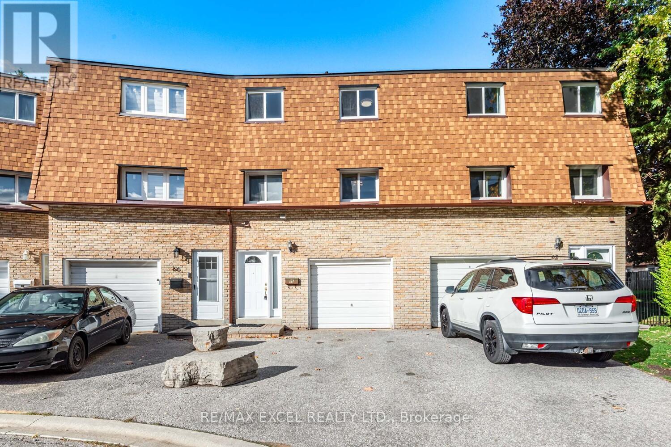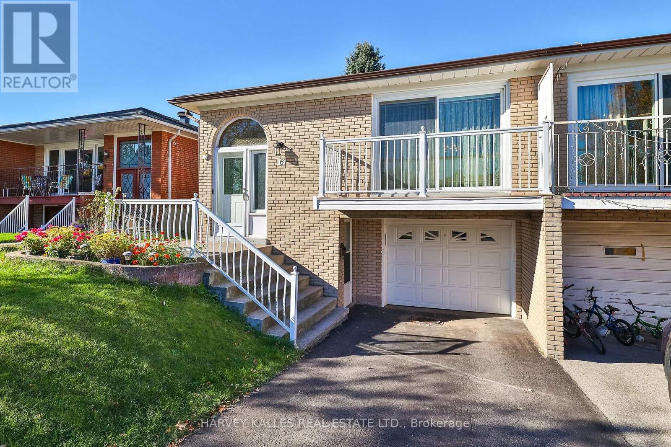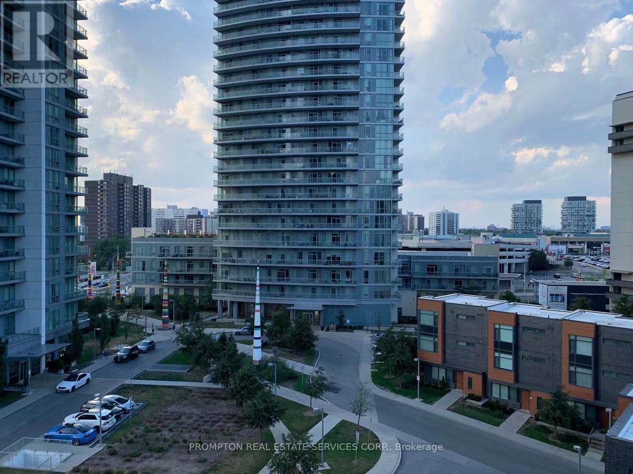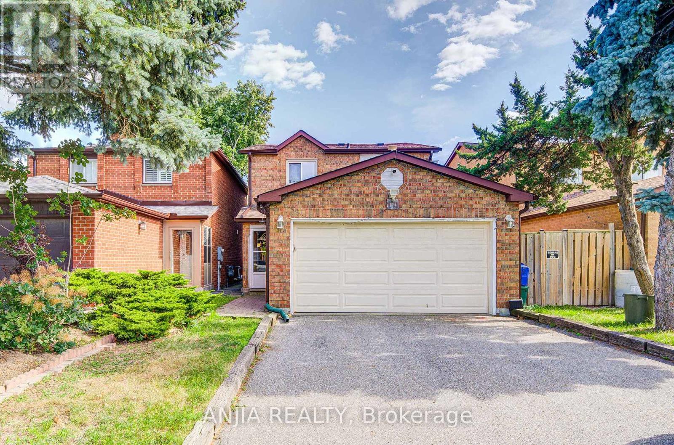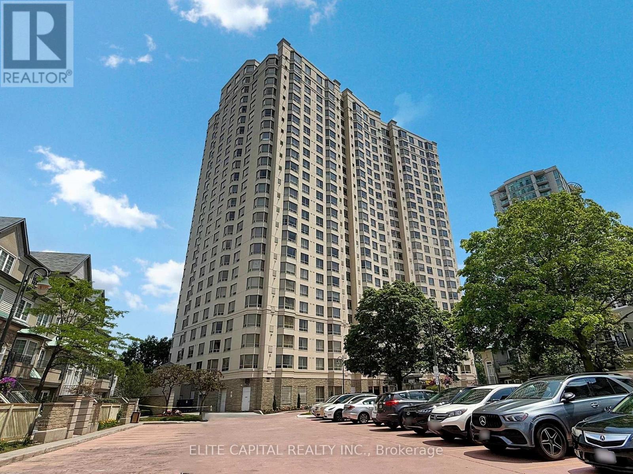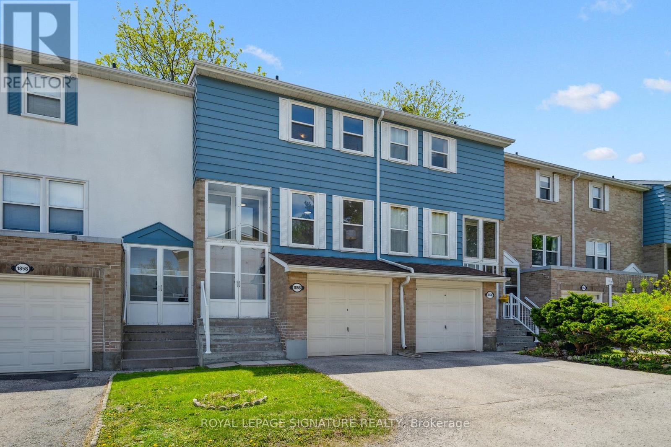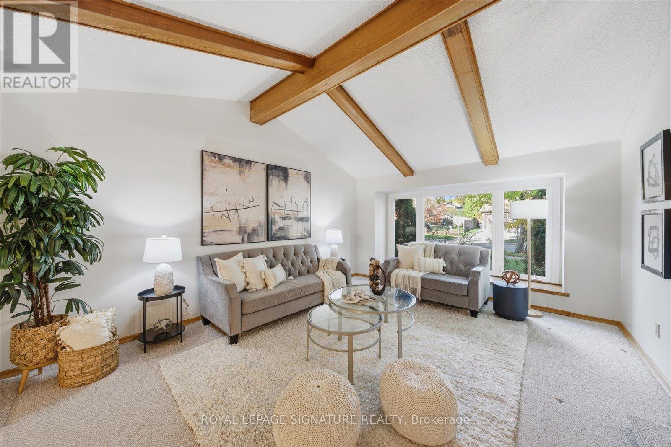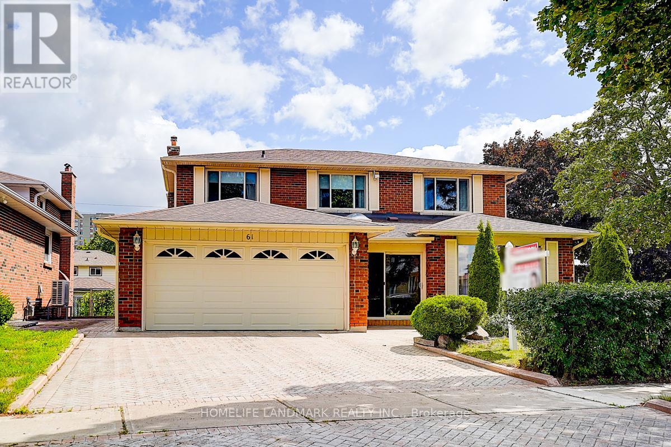
Highlights
Description
- Time on Houseful55 days
- Property typeSingle family
- Neighbourhood
- Median school Score
- Mortgage payment
Welcome to this well-maintained family home, nestled in the desirable neighbourhoods on a generous lot. Featuring 4 spacious bedrooms, offers the perfect blend of character, comfort, and convenience. A double-door entry with an enclosed porch provides a warm and secure welcome, while natural sunlight pours in through the skylight. Inside, timeless French doors, crown moulding, and curated finishes highlight the quality and care in every detail. Hardwood flooring extends throughout, complementing the cozy carpet dining and living rooms. The sun-filled family room opens to a private backyard retreat, the gourmet kitchen with upgraded granite countertops and backsplash. A versatile spare room with direct access to the garage and side backyard adds extra convenience. Upstairs, the large primary suite showcases a walk-in closet and ensuite, alongside three generously sized bedrooms.The finished basement enhances the homes versatility with a spacious recreation room and custom wet bar perfect for entertaining. Outside, enjoy a professionally landscaped backyard with a paved patio, ideal for a fresco dining and relaxing evenings. Close to TTC, Hwy 404, T&T Supermarket, Foody Mart, Pacific Mall, parks, and top-ranked schools including Dr. Norman Bethune CI, this home combines timeless charm with a prime location. Don't miss your chance to call it home! (id:63267)
Home overview
- Cooling Central air conditioning
- Heat source Natural gas
- Heat type Forced air
- Sewer/ septic Sanitary sewer
- # total stories 2
- Fencing Fenced yard
- # parking spaces 6
- Has garage (y/n) Yes
- # full baths 3
- # half baths 1
- # total bathrooms 4.0
- # of above grade bedrooms 4
- Flooring Hardwood, ceramic, carpeted, tile
- Has fireplace (y/n) Yes
- Subdivision Steeles
- Lot size (acres) 0.0
- Listing # E12366073
- Property sub type Single family residence
- Status Active
- 3rd bedroom 2.62m X 4.01m
Level: 2nd - 4th bedroom 2.72m X 3.68m
Level: 2nd - Primary bedroom 3.86m X 5.76m
Level: 2nd - 2nd bedroom 3.14m X 4.01m
Level: 2nd - Family room 3.42m X 4.69m
Level: Main - Living room 3.85m X 3.35m
Level: Main - Eating area 3.39m X 3.43m
Level: Main - Dining room 3.74m X 3.46m
Level: Main - Foyer 4.4m X 2.74m
Level: Main - Kitchen 2.45m X 3.91m
Level: Main - Mudroom 2.19m X 2.51m
Level: Main
- Listing source url Https://www.realtor.ca/real-estate/28780911/61-ellenhall-square-toronto-steeles-steeles
- Listing type identifier Idx

$-3,867
/ Month

