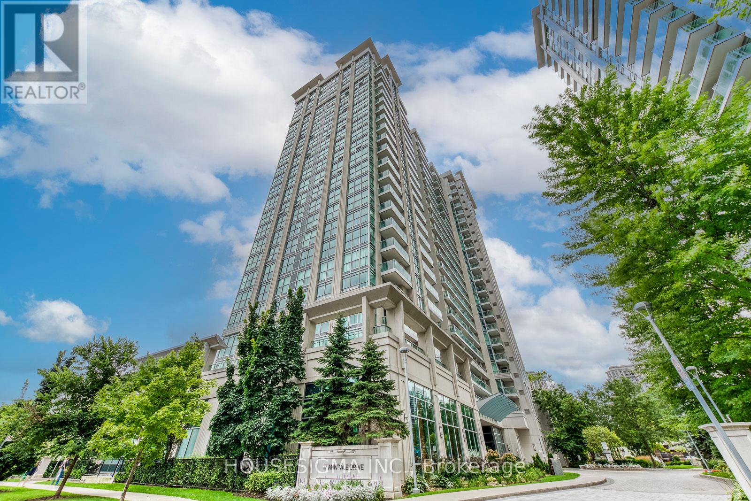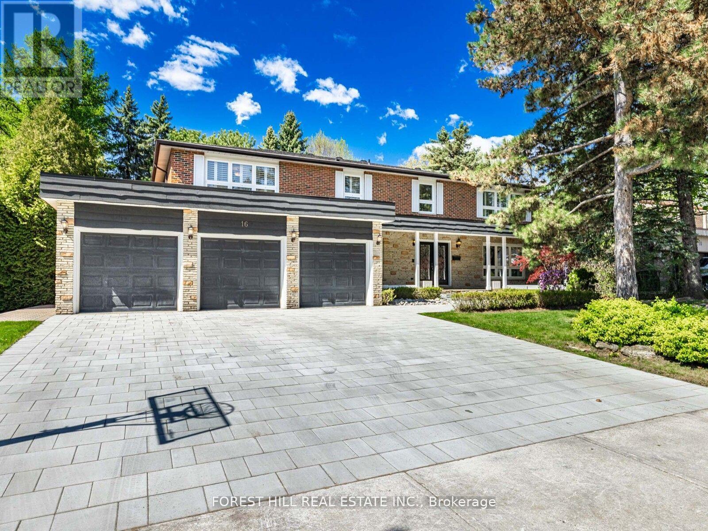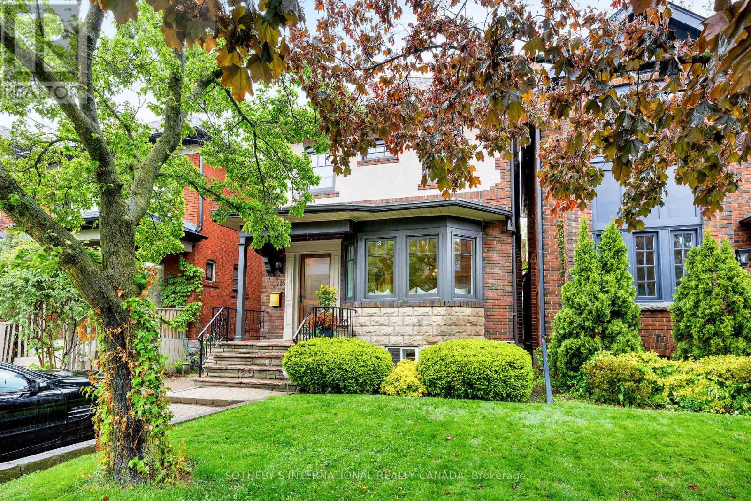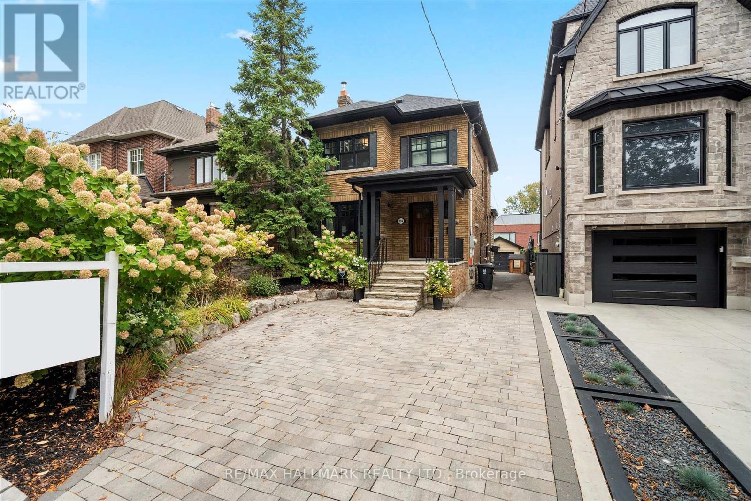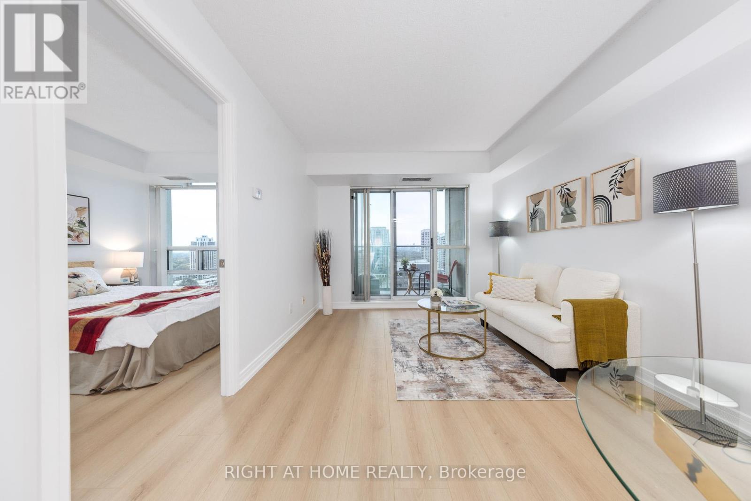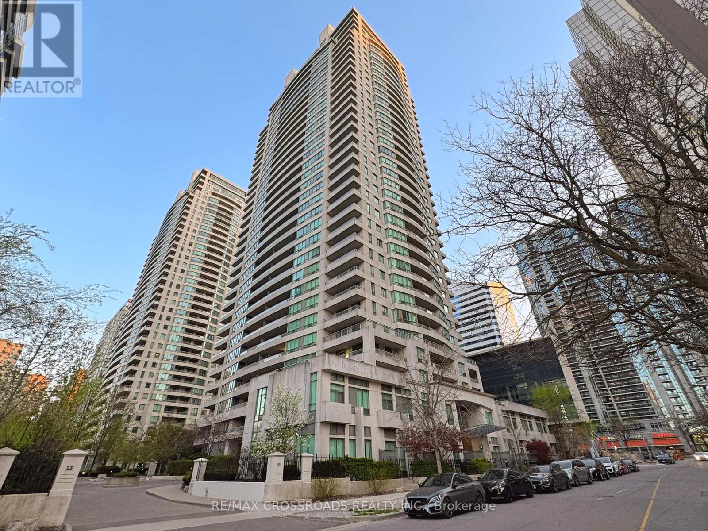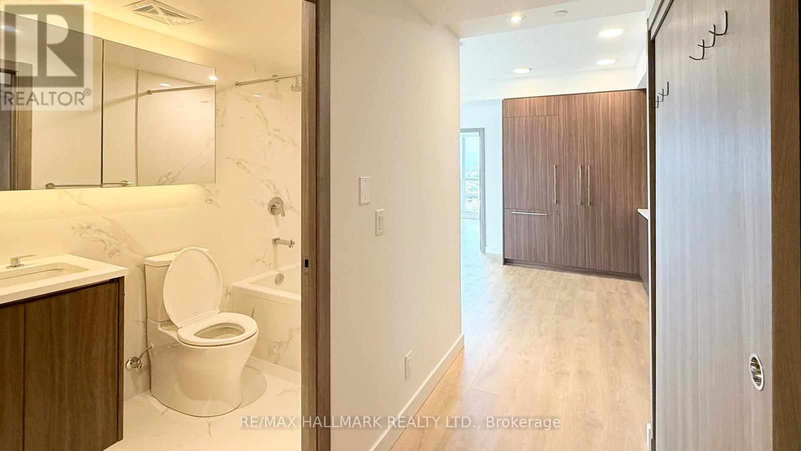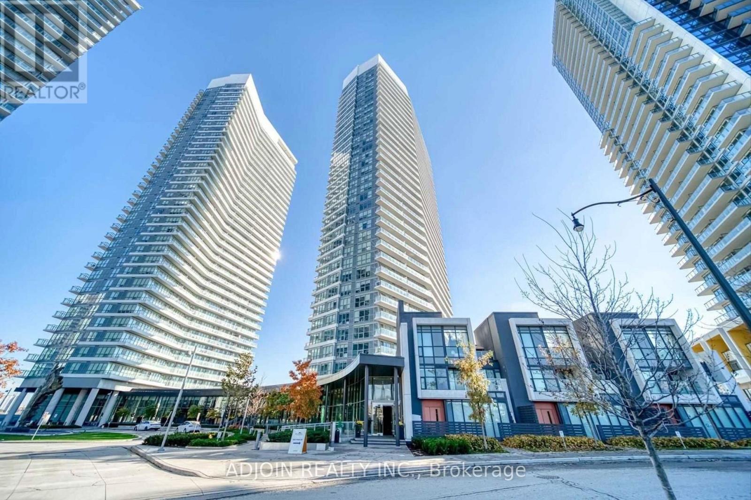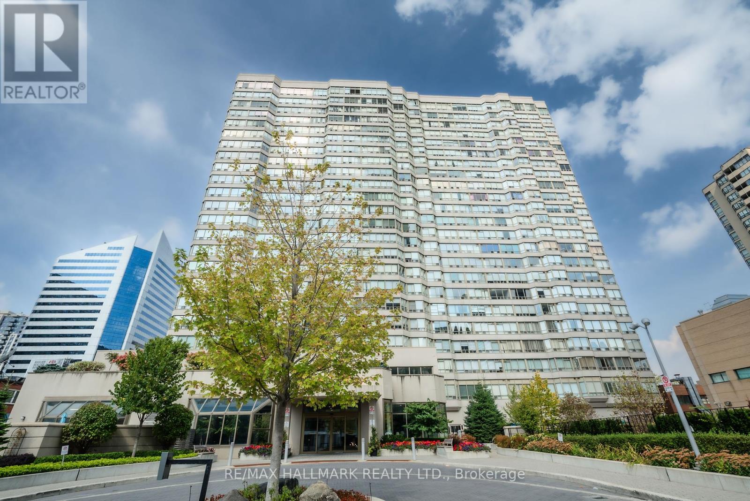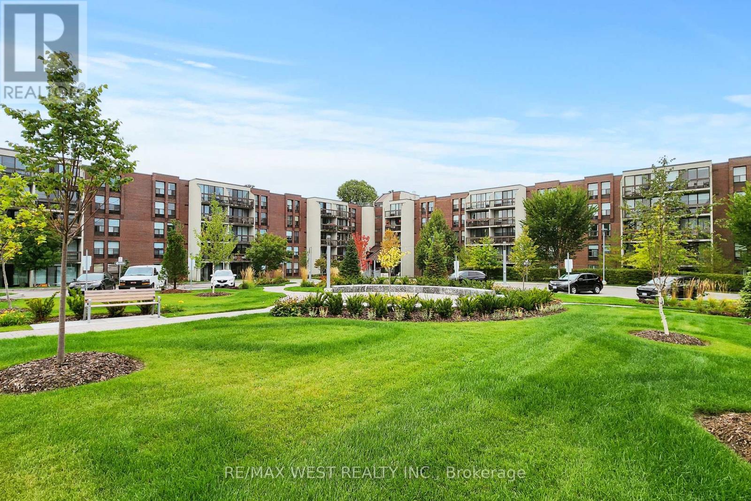- Houseful
- ON
- Toronto
- York Mills
- 61 Foursome Cres
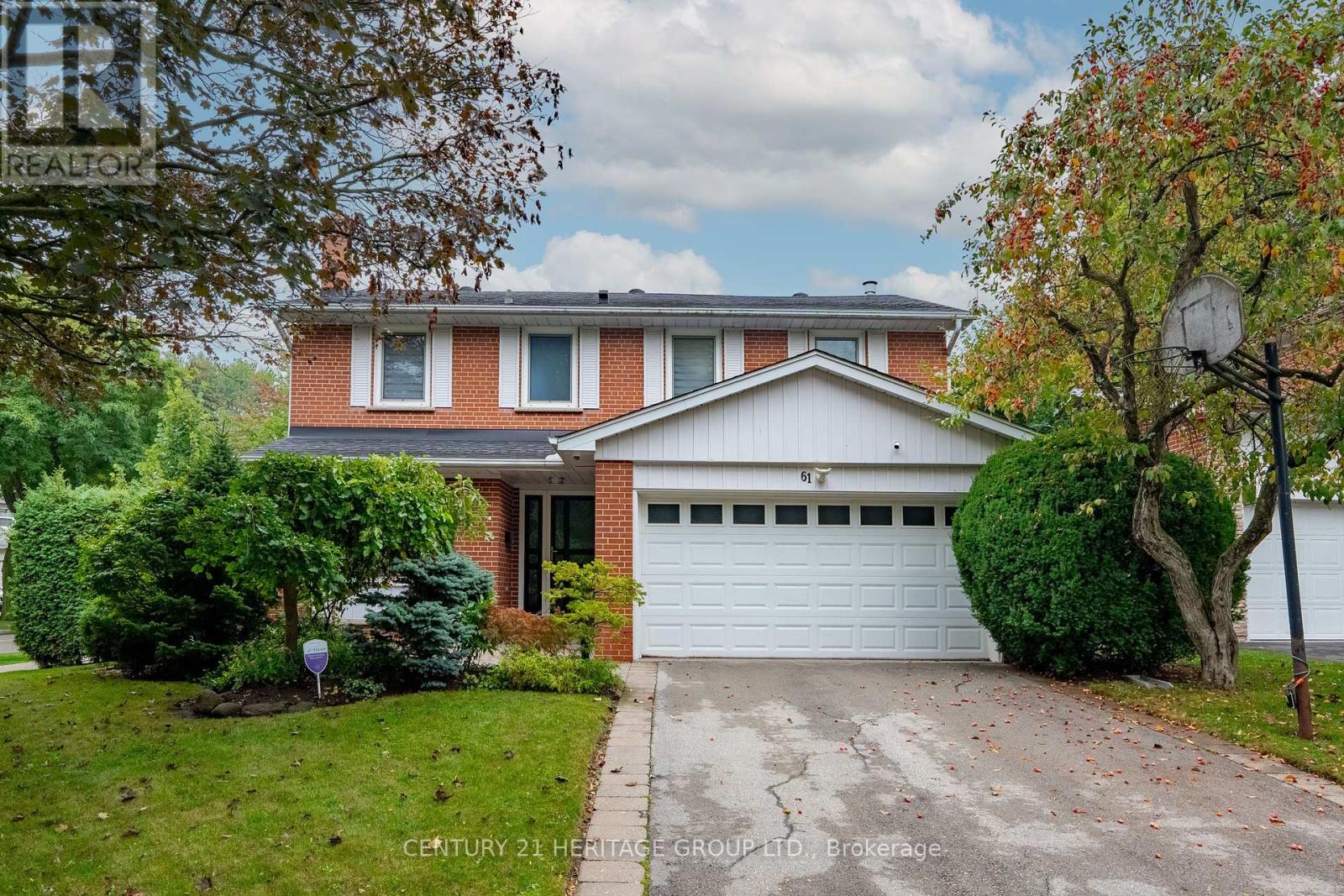
Highlights
Description
- Time on Housefulnew 15 hours
- Property typeSingle family
- Neighbourhood
- Median school Score
- Mortgage payment
Welcome to this exquisite 4+1 bedroom home, nestled in the prestigious St. Andrews neighborhood. From the moment you step inside, you'll be captivated by the meticulous attention to detail and the luxurious finishes throughout. The gourmet kitchen is a true masterpiece, featuring built-in Miele appliances, Caesarstone Quartz countertops, and a stunning kitchen peninsula with a Quartz waterfall edge. The sleek glass backsplash adds a modern touch, while the built-in speakers provide the perfect sound experience for entertaining. With Blum soft-close drawers and cabinets, every detail is crafted for both style and functionality. The main and second floors boast beautiful engineered hardwood throughout, with elegant pot lights on programmable smart dimmers to set the perfect ambiance. The spacious living room, wired for 5.1 surround sound, is enhanced by a cozy gas fireplace with an Indiana limestone mantle creating the ideal space to relax and entertain. The master bedroom offers a serene retreat with a luxurious ensuite, complete with Caesarstone Quartz finishes. All bathrooms in the home feature heated floors, ensuring warmth and comfort year-round. The powder room is equally elegant with Caesarstone Quartz detailing, adding a sophisticated touch. This home boasts a glass balustrade staircase, and seamless baseboards wrapping around doorways. A 4-point security door, Trane thermostat and wireless security system provide modern convenience and peace of mind. The fully finished basement is perfect for family fun and entertainment, with a custom-built entertainment unit, built-in fireplace, and Hue lighting to set the mood. The basement also features a spacious walk-in closet in the fifth bedroom and pocket doors throughout to maximize space and flow. This home seamlessly combines modern luxury with functional design, creating an ideal space for family living and entertaining. (id:63267)
Home overview
- Cooling Central air conditioning
- Heat source Natural gas
- Heat type Forced air
- Sewer/ septic Sanitary sewer
- # total stories 2
- # parking spaces 6
- Has garage (y/n) Yes
- # full baths 3
- # half baths 1
- # total bathrooms 4.0
- # of above grade bedrooms 5
- Flooring Carpeted, hardwood
- Has fireplace (y/n) Yes
- Subdivision St. andrew-windfields
- Lot desc Landscaped
- Lot size (acres) 0.0
- Listing # C12425629
- Property sub type Single family residence
- Status Active
- Primary bedroom 4.25m X 6.12m
Level: 2nd - 3rd bedroom 3.39m X 3.08m
Level: 2nd - 2nd bedroom 4.97m X 3.06m
Level: 2nd - Recreational room / games room 7.38m X 5.79m
Level: Lower - 5th bedroom 3.39m X 2.99m
Level: Lower - Laundry 5.71m X 4.04m
Level: Lower - Family room 3.39m X 3.6m
Level: Main - Dining room 3.54m X 3.44m
Level: Main - Kitchen 3.57m X 4.48m
Level: Main - Living room 4.25m X 5.98m
Level: Main - 4th bedroom 3.49m X 3.25m
Level: Upper
- Listing source url Https://www.realtor.ca/real-estate/28911131/61-foursome-crescent-toronto-st-andrew-windfields-st-andrew-windfields
- Listing type identifier Idx

$-7,147
/ Month

