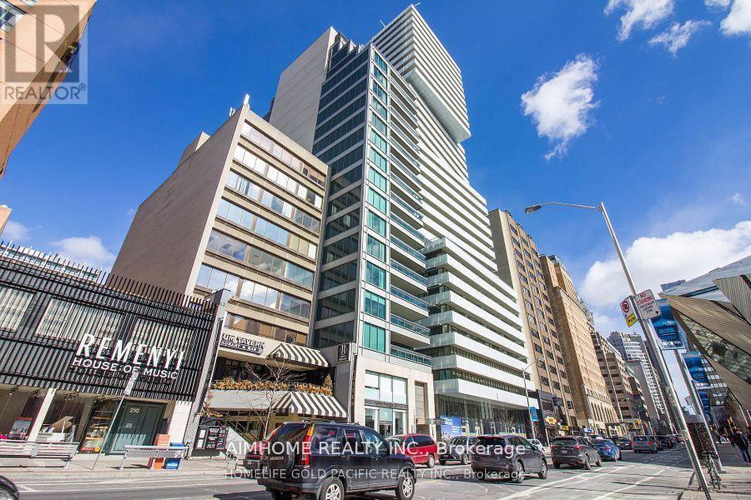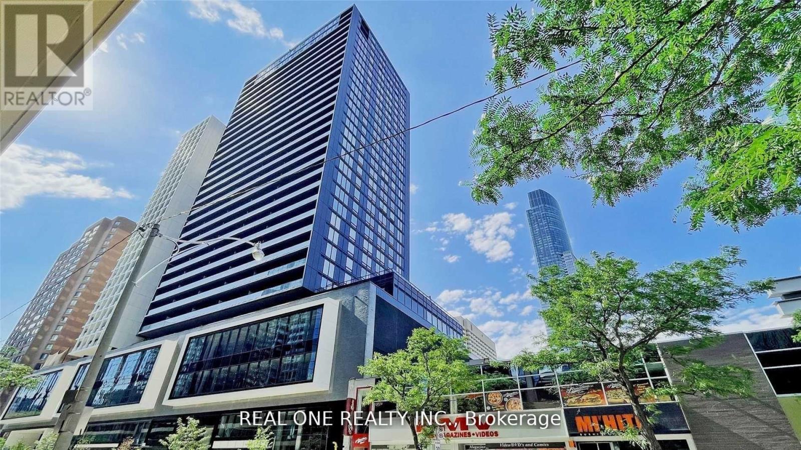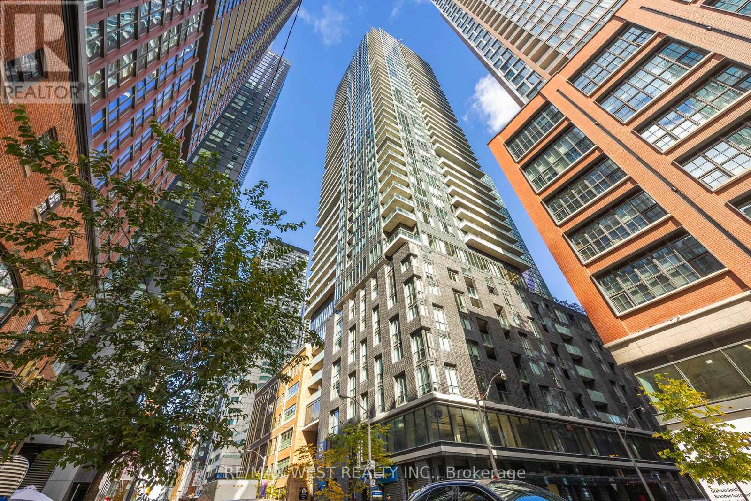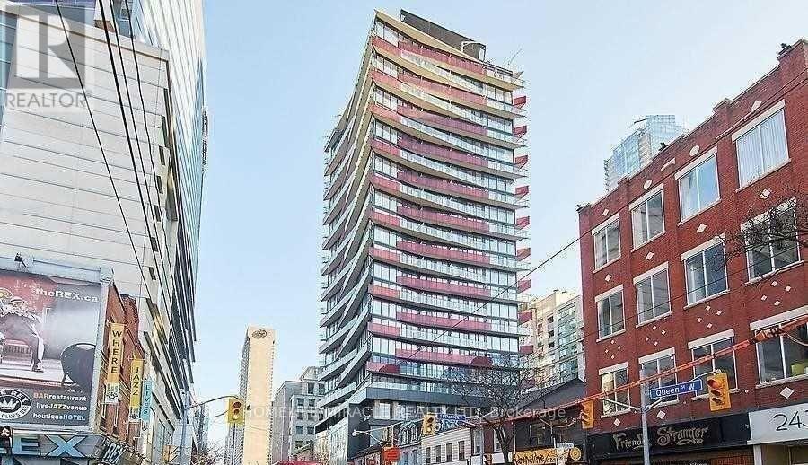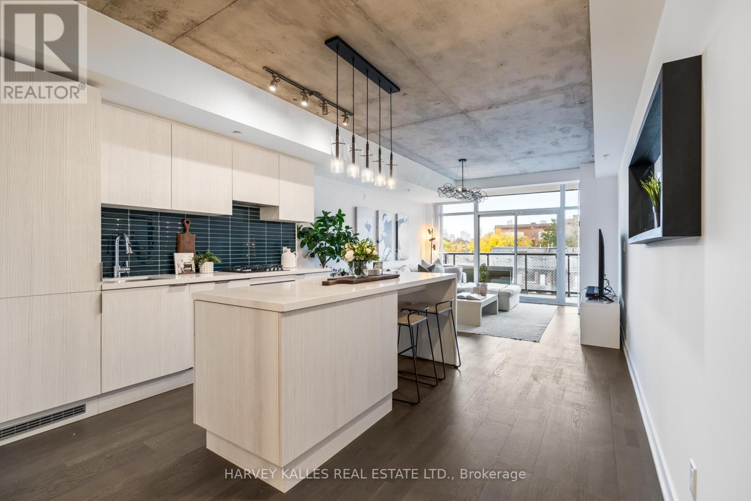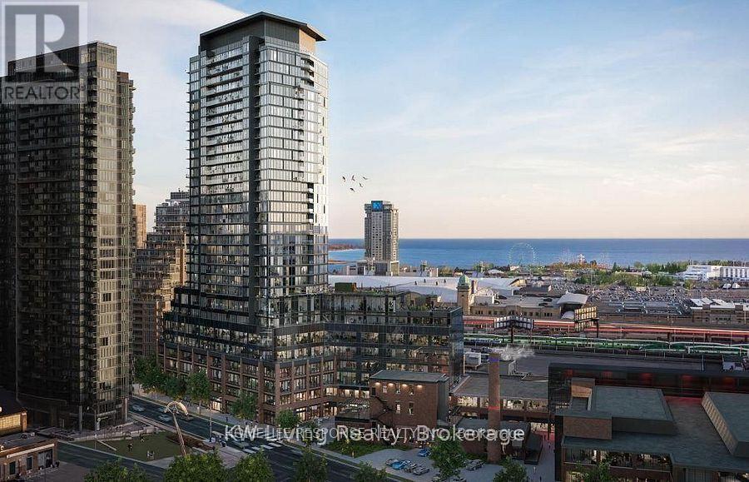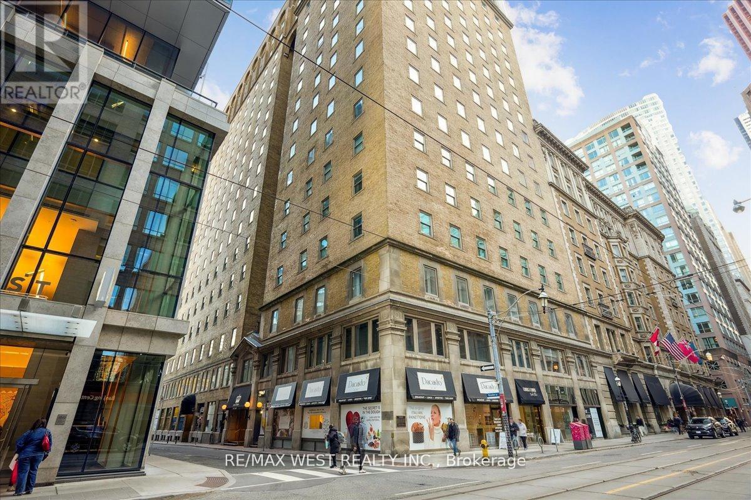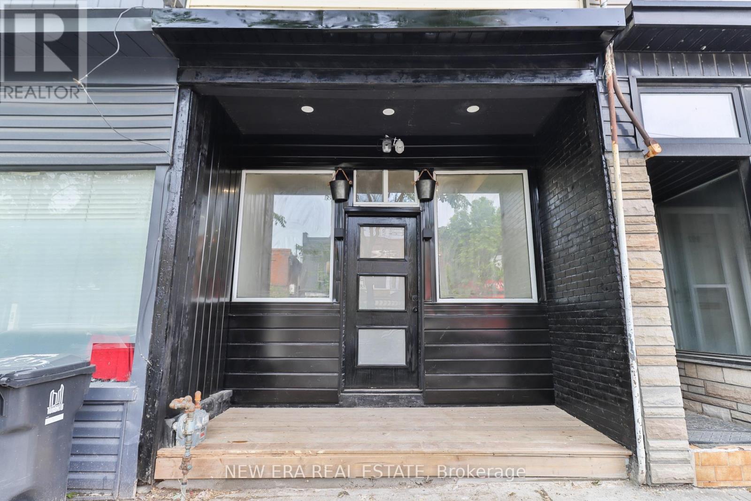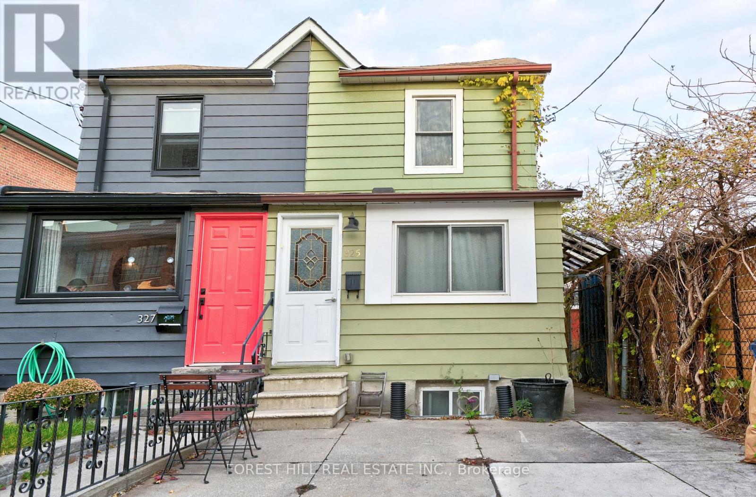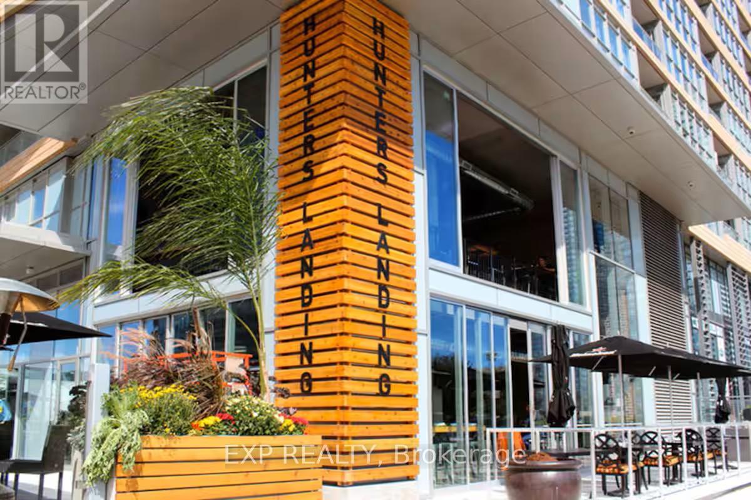- Houseful
- ON
- Toronto
- Fashion District
- 1222 0 Parking Unit 505 Richmond St W

1222 0 Parking Unit 505 Richmond St W
For Sale
New 3 hours
$799,999
2 beds
2 baths
1222 0 Parking Unit 505 Richmond St W
For Sale
New 3 hours
$799,999
2 beds
2 baths
Highlights
This home is
14%
Time on Houseful
3 hours
School rated
6.7/10
Toronto
11.67%
Description
- Time on Housefulnew 3 hours
- Property typeSingle family
- Neighbourhood
- Median school Score
- Mortgage payment
505 Richmond Street West is also known as Waterworks. Nothing more needs to be said. But if you don't know this community, simply google it and find out quick! (id:63267)
Home overview
Amenities / Utilities
- Cooling Central air conditioning
- Heat source Other
- Heat type Coil fan
Exterior
- Has garage (y/n) Yes
Interior
- # full baths 2
- # total bathrooms 2.0
- # of above grade bedrooms 2
Location
- Community features Pets allowed with restrictions
- Subdivision Waterfront communities c1
- View View
Overview
- Lot size (acres) 0.0
- Listing # C12481852
- Property sub type Single family residence
- Status Active
Rooms Information
metric
- Kitchen 3.7m X 3.6m
Level: Main - 2nd bedroom 2.75m X 4.25m
Level: Main - Primary bedroom 2.45m X 3.35m
Level: Main - Living room 4.65m X 4.04m
Level: Main
SOA_HOUSEKEEPING_ATTRS
- Listing source url Https://www.realtor.ca/real-estate/29032067/1222-0-parking-505-richmond-street-w-toronto-waterfront-communities-waterfront-communities-c1
- Listing type identifier Idx
The Home Overview listing data and Property Description above are provided by the Canadian Real Estate Association (CREA). All other information is provided by Houseful and its affiliates.

Lock your rate with RBC pre-approval
Mortgage rate is for illustrative purposes only. Please check RBC.com/mortgages for the current mortgage rates
$-1,441
/ Month25 Years fixed, 20% down payment, % interest
$692
Maintenance
$
$
$
%
$
%

Schedule a viewing
No obligation or purchase necessary, cancel at any time
Nearby Homes
Real estate & homes for sale nearby

