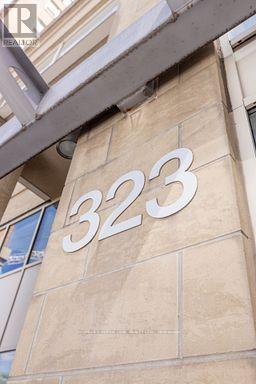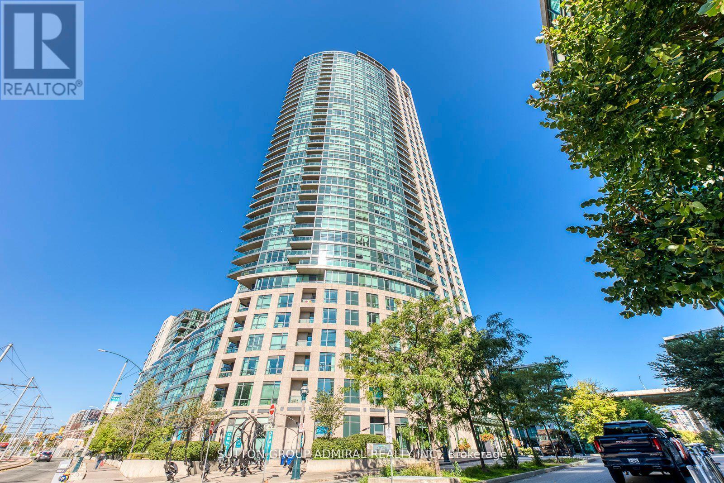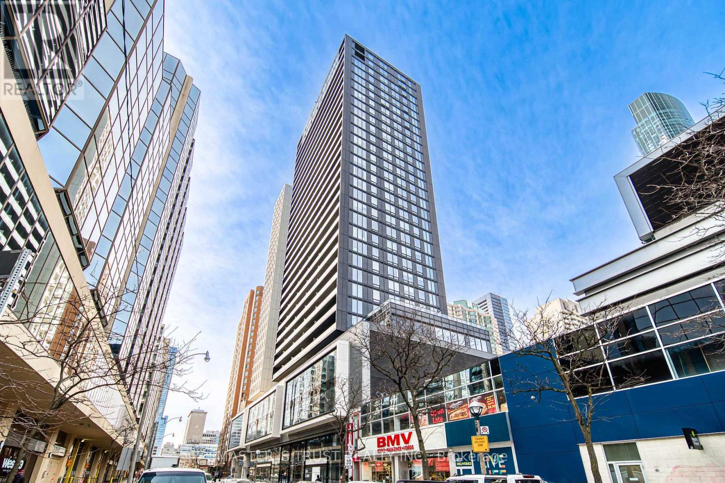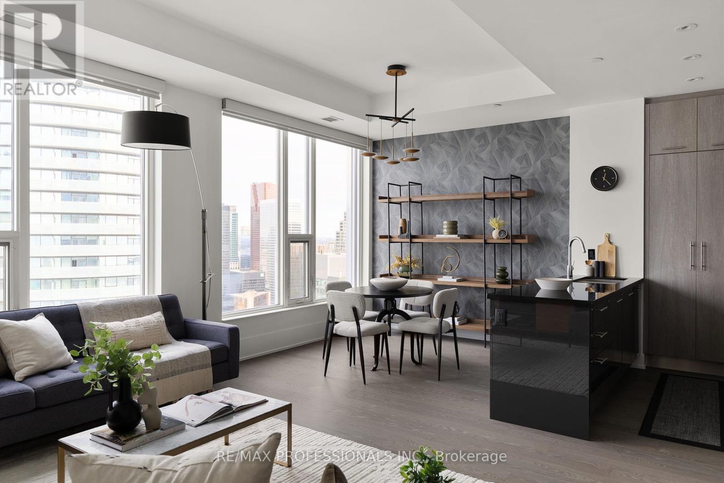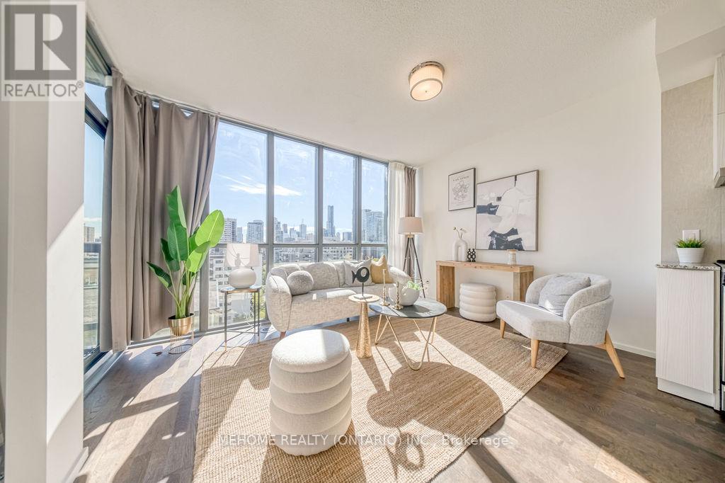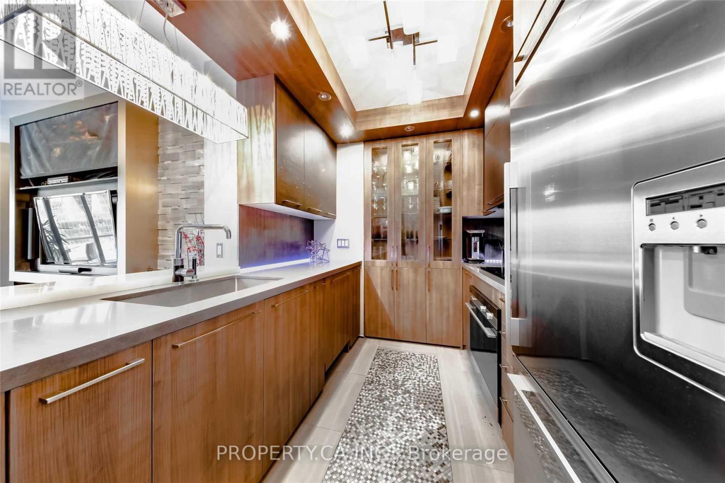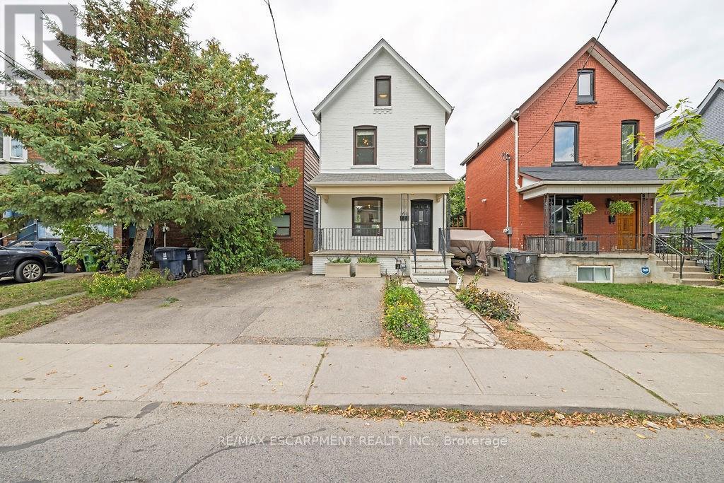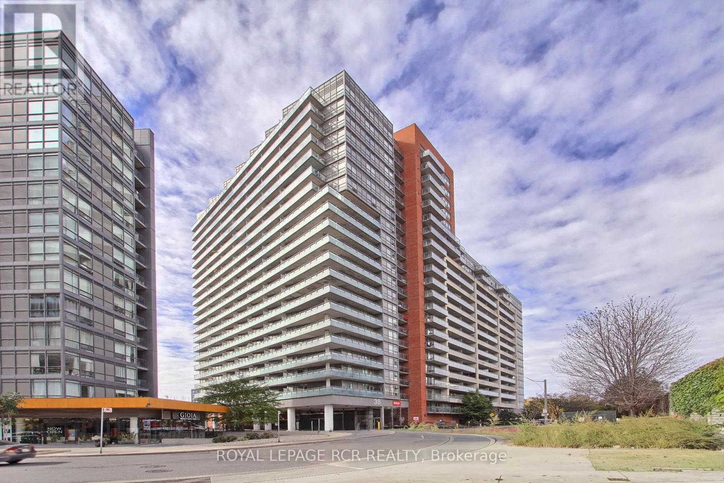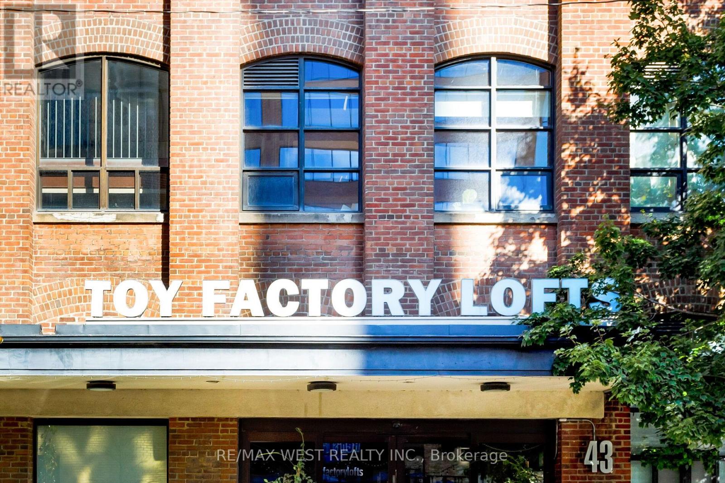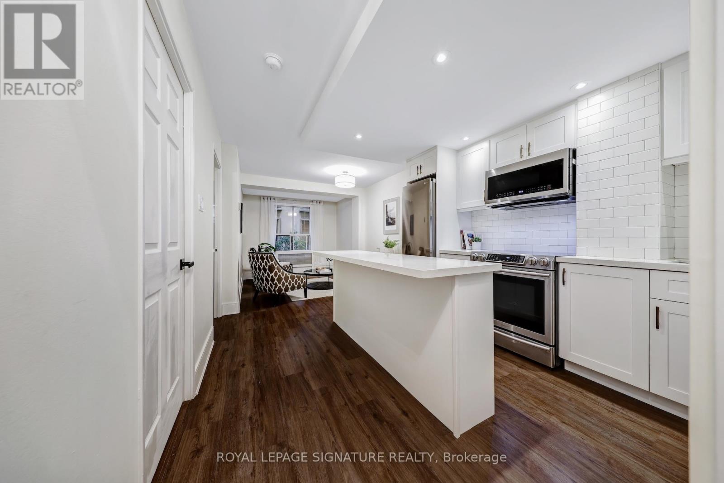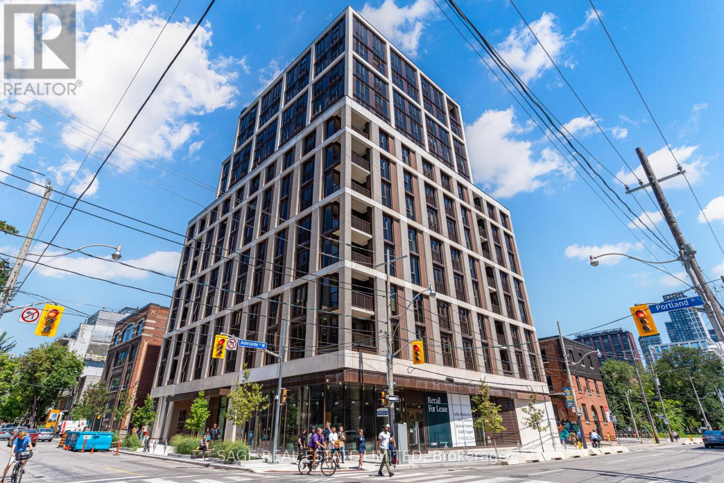- Houseful
- ON
- Toronto
- Fashion District
- 615 550 Front St W
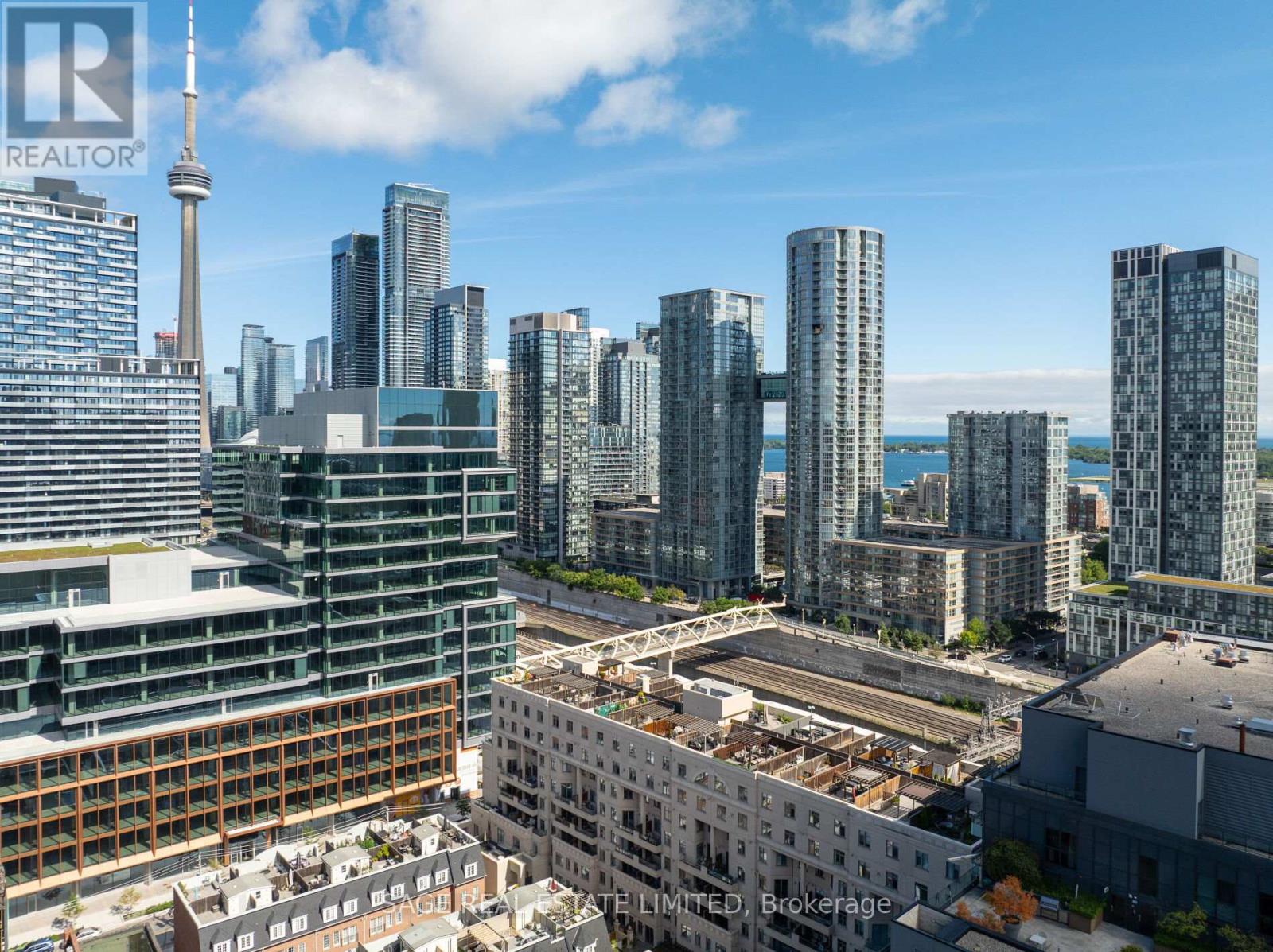
Highlights
Description
- Time on Houseful22 days
- Property typeSingle family
- Neighbourhood
- Median school Score
- Mortgage payment
New Price! A house in the sky at Portland & Front. Suite 615 is perfectly laid out over 2-storeys, a dream floorplan for grown-up downtown living. Well managed midsize building with no elevator rush hours and a healthy proportion of owner-occupied suites. Come home to an 1106 sq ft exceptionally wide interior + large balcony overlooking a quiet courtyard. There are no pillars or columns getting in the way and no condo-sized furniture is needed - you can go full size on everything. Come home to a proper foyer and coat closet, ample space for both living and dining furnishings, a chef-friendly kitchen w/ bonus walk-in storage room, a coveted powder room for guests, and a double door walkout to a big balcony overlooking the courtyard. Impeccably updated with brand new honey wheat 5" plank engineered hardwood flooring throughout. Retire upstairs to 2 adult-sized bedrooms with king bed proportions, an open den / exercise area, and an extravagantly renovated spa getaway bathroom. Convenient laundry access upstairs as well. Freshly painted top to bottom. Abundant storage everywhere. Straddling King West and the Lake, with the Well just steps away, you could hardly be better situated to live your best life downtown. (id:63267)
Home overview
- Cooling Central air conditioning
- Heat source Natural gas
- Heat type Forced air
- # total stories 2
- # parking spaces 1
- Has garage (y/n) Yes
- # full baths 1
- # half baths 1
- # total bathrooms 2.0
- # of above grade bedrooms 2
- Community features Pet restrictions
- Subdivision Waterfront communities c1
- Lot size (acres) 0.0
- Listing # C12423926
- Property sub type Single family residence
- Status Active
- 2nd bedroom 4.39m X 2.75m
Level: 2nd - Den 3.97m X 2.84m
Level: 2nd - Primary bedroom 4.47m X 3.12m
Level: 2nd - Foyer 1.8m X 1.53m
Level: Main - Kitchen 2.75m X 2.56m
Level: Main - Dining room 2.84m X 2.56m
Level: Main - Living room 6.15m X 3.42m
Level: Main
- Listing source url Https://www.realtor.ca/real-estate/28906793/615-550-front-street-w-toronto-waterfront-communities-waterfront-communities-c1
- Listing type identifier Idx

$-1,360
/ Month

