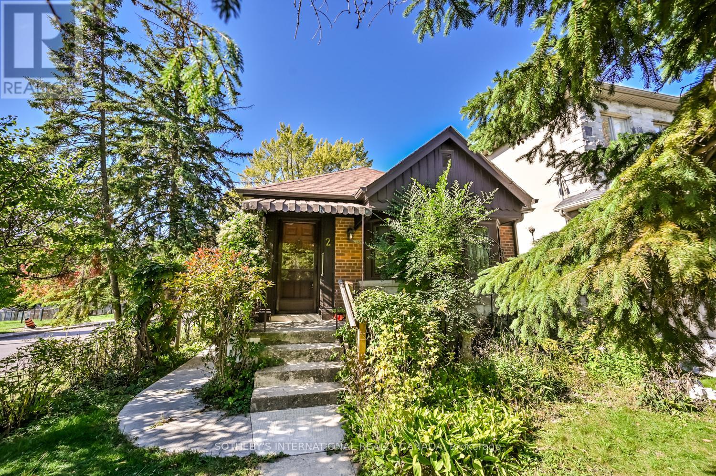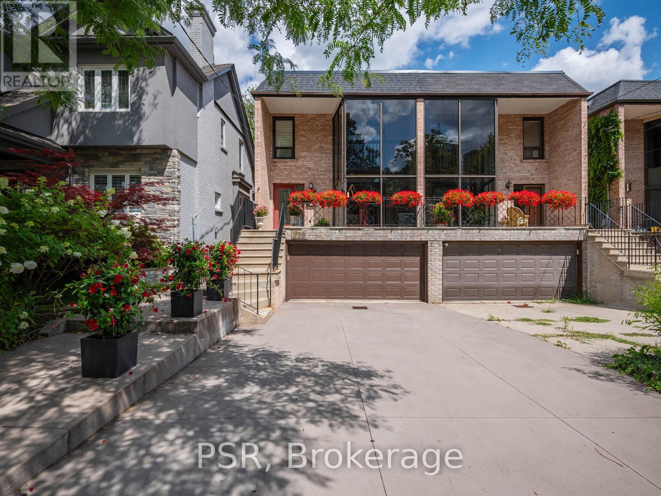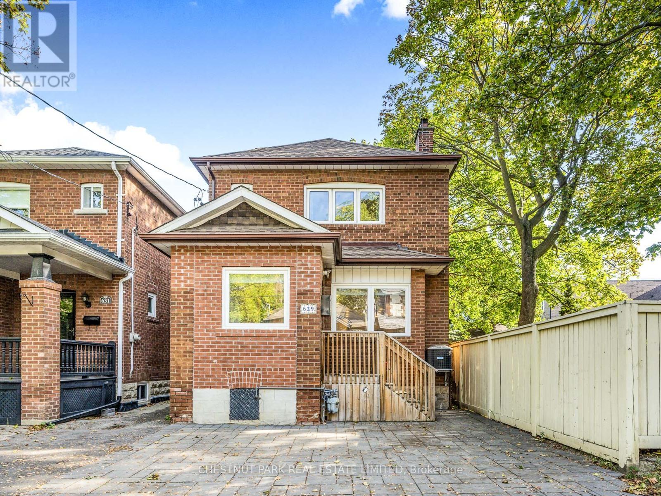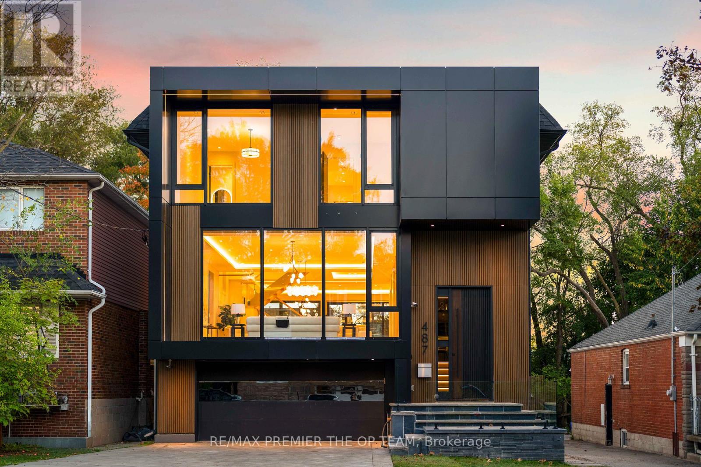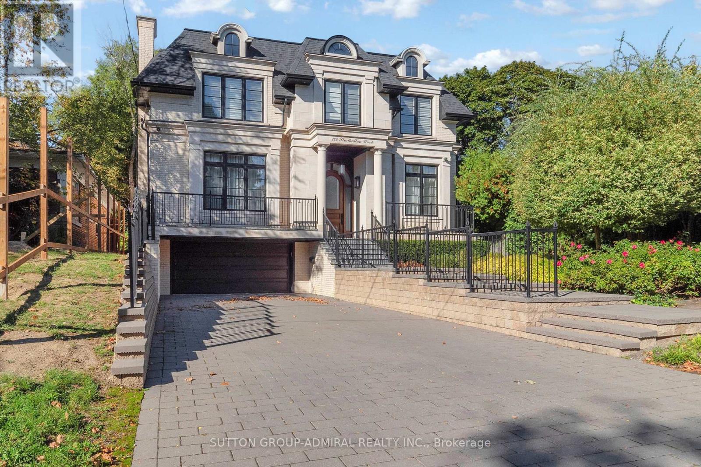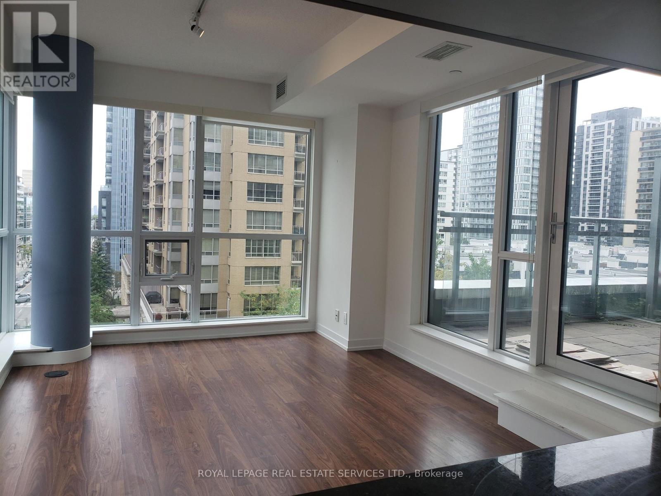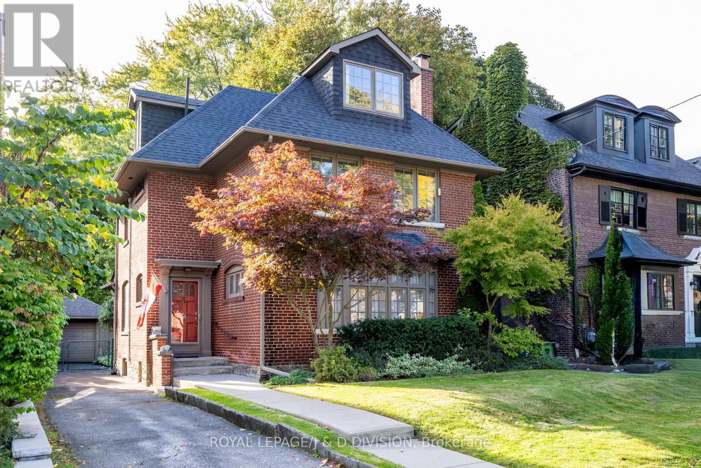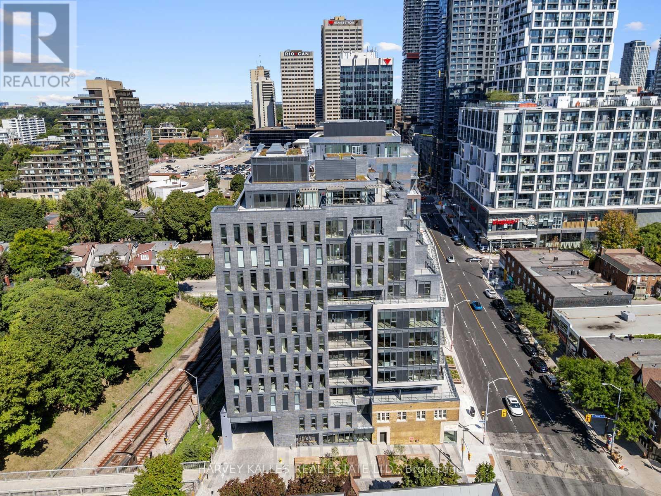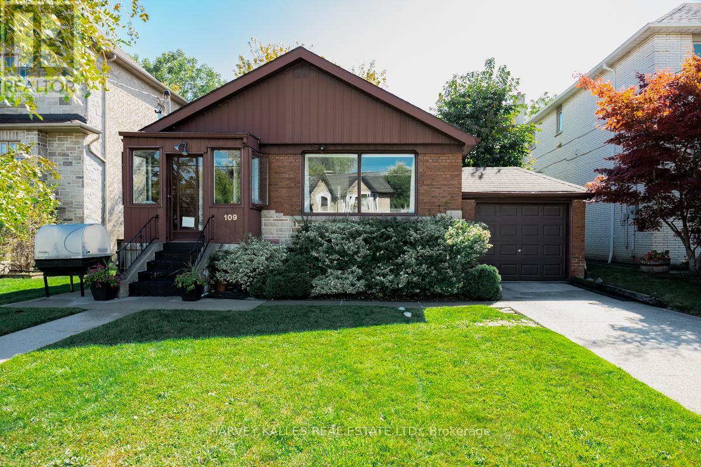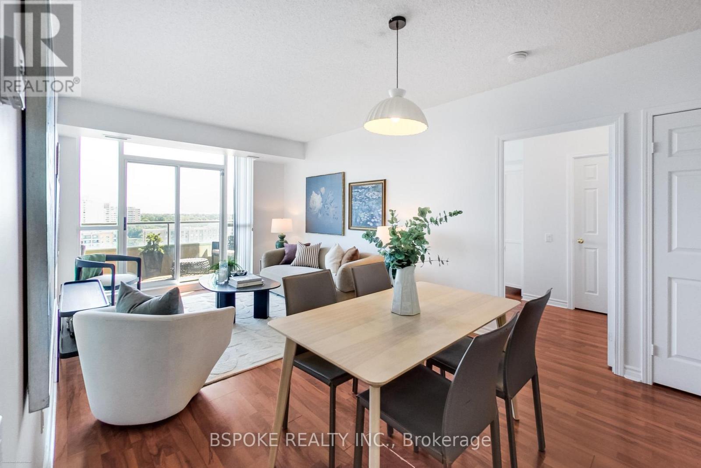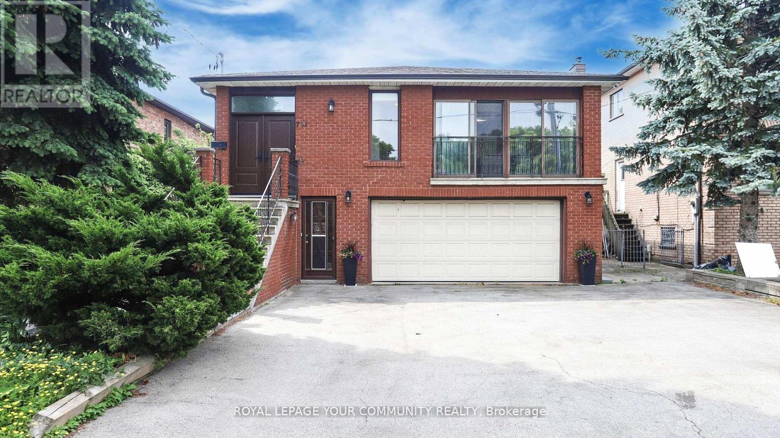- Houseful
- ON
- Toronto
- Forest Hill
- 615 Briar Hill Ave
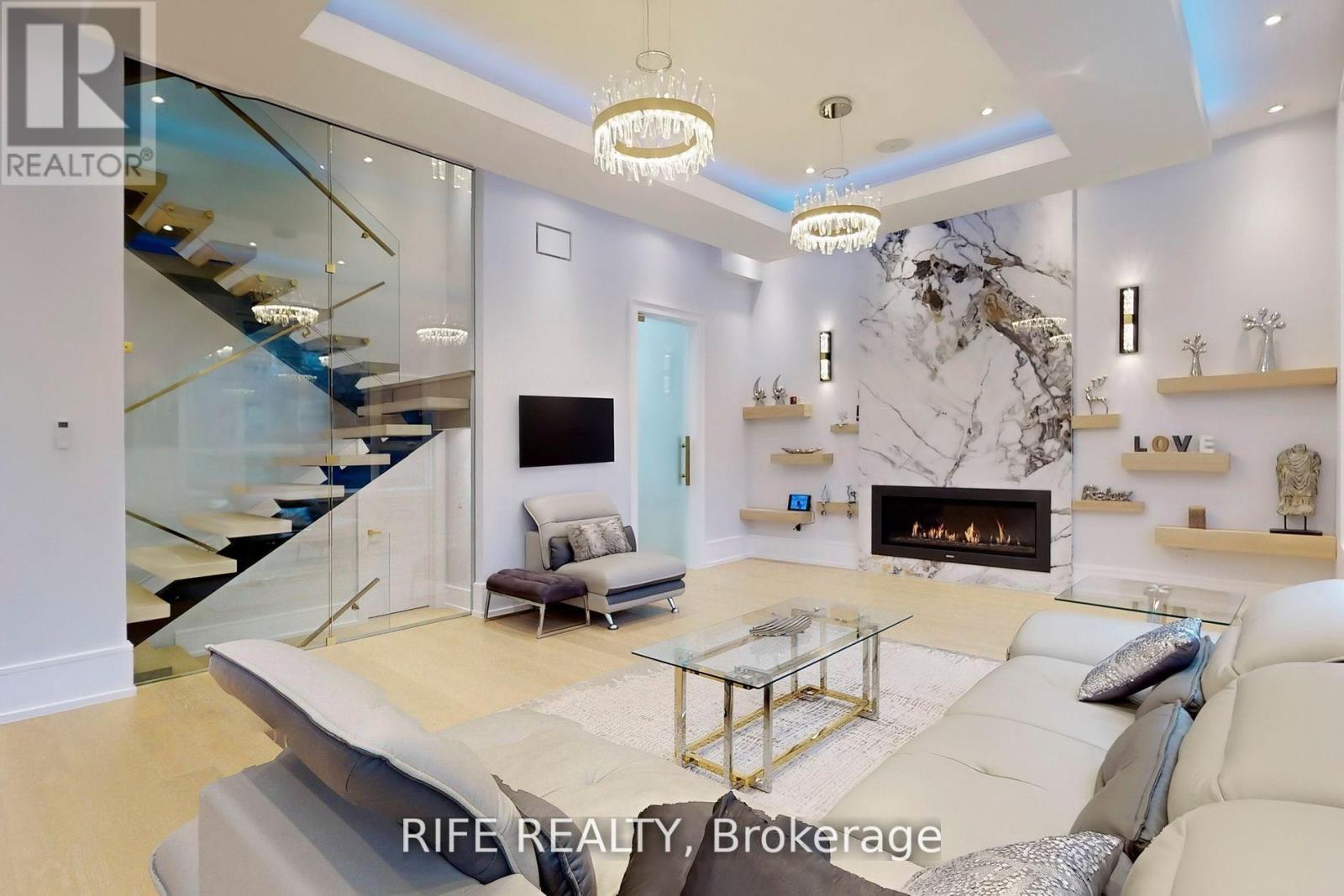
Highlights
Description
- Time on Houseful48 days
- Property typeSingle family
- Neighbourhood
- Median school Score
- Mortgage payment
Elegance and Sophistication in Highly Sought After Lytton Park. 6500 Sq. Ft. Of Living Space Completed in 2023, This Home Has It All. Impeccable Finishes W/No Detail Overlooked. Striking Precast Facade, Heated Driveway, Full Two Car Garage With Electric Car Charger. Interior Masterfully Crafted Cabinetry and Millwork, Recessed Lighting, 3 Gas Fireplaces Exceptional Flow For Entertaining and Family Living. Great Sized Primary Bedroom With 13 Ft Height W/Exquisite 5 PC Ensuite, and A Large Walk In Closet, Large Airy Bedrooms With Private Ensuites, W/Chef's Kitchen W/Top-Of-The-Line Appl (Sub-Zero & Wolf) That Opens To Family Room W/W/O To Deck W/Ample Light , Bright Lower Level W/Heated Floors. Huge Rec Room W/Full kitchen, Glass Enclosed Gym, Sauna, Upper & Lower 2-Laundry, Double AC& Furnaces. Stunning Backyard W/Heated Pool & Outdoor Pool Shower, Gazebo With Remote Adjustable Louvered. Steps To Top Schools, Shops, Eateries& Transit. (id:63267)
Home overview
- Cooling Central air conditioning, ventilation system
- Heat source Natural gas
- Heat type Forced air
- Has pool (y/n) Yes
- Sewer/ septic Sanitary sewer
- # total stories 3
- # parking spaces 7
- Has garage (y/n) Yes
- # full baths 6
- # half baths 2
- # total bathrooms 8.0
- # of above grade bedrooms 7
- Flooring Hardwood
- Subdivision Forest hill north
- Lot size (acres) 0.0
- Listing # C12375448
- Property sub type Single family residence
- Status Active
- Primary bedroom 5.99m X 4.67m
Level: 2nd - 4th bedroom 3.89m X 3.28m
Level: 2nd - 2nd bedroom 5.44m X 4.67m
Level: 2nd - 3rd bedroom 3.96m X 3.89m
Level: 2nd - 5th bedroom 5.74m X 3.78m
Level: 3rd - Sitting room 6.99m X 3.43m
Level: 3rd - Bedroom 4.17m X 2.97m
Level: 3rd - Bedroom 4.11m X 3.58m
Level: Lower - Recreational room / games room 8.64m X 4.43m
Level: Lower - Kitchen 4.43m X 2.69m
Level: Lower - Exercise room 3.58m X 4.09m
Level: Lower - Office 4.27m X 1.93m
Level: Main - Living room 4.66m X 3.78m
Level: Main - Kitchen 5.79m X 4.17m
Level: Main - Dining room 3.78m X 2.5m
Level: Main - Family room 7.54m X 4.57m
Level: Main
- Listing source url Https://www.realtor.ca/real-estate/28801546/615-briar-hill-avenue-toronto-forest-hill-north-forest-hill-north
- Listing type identifier Idx

$-18,133
/ Month

