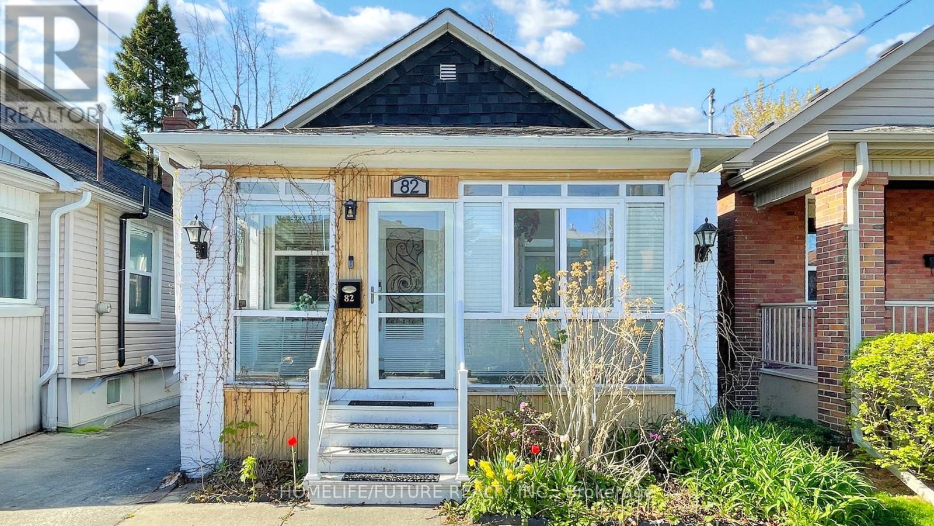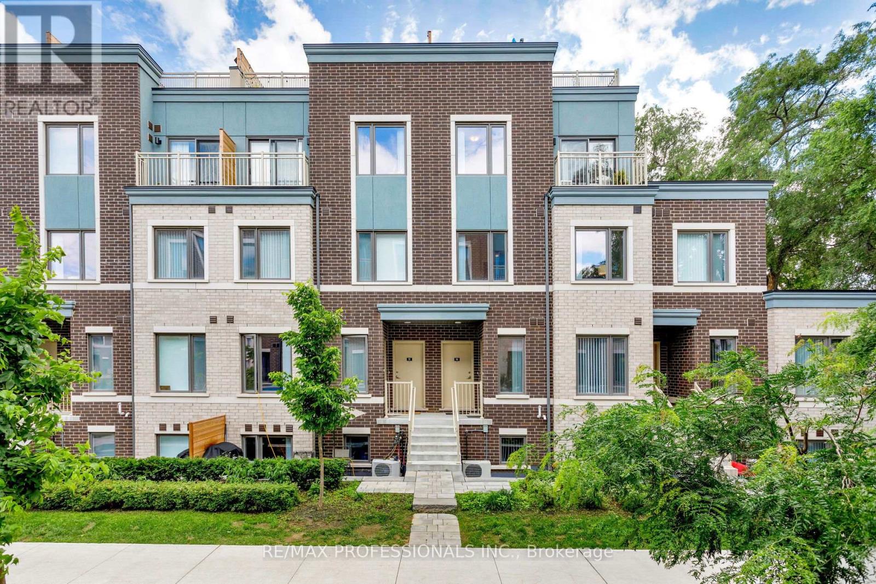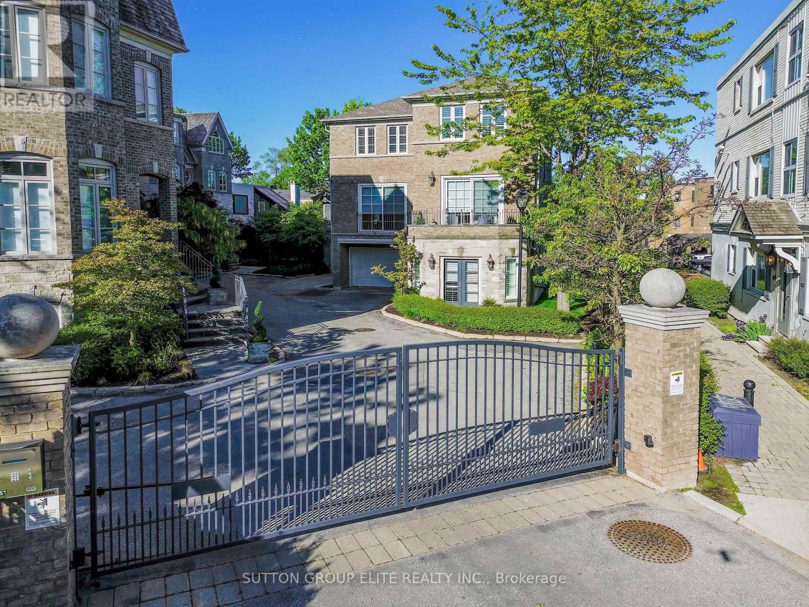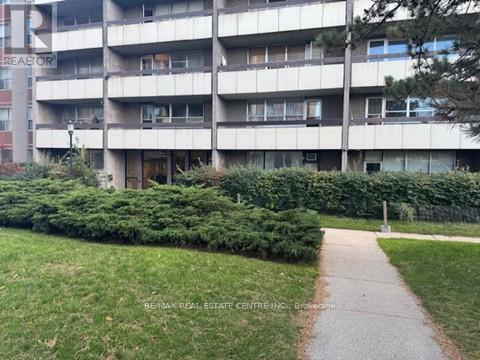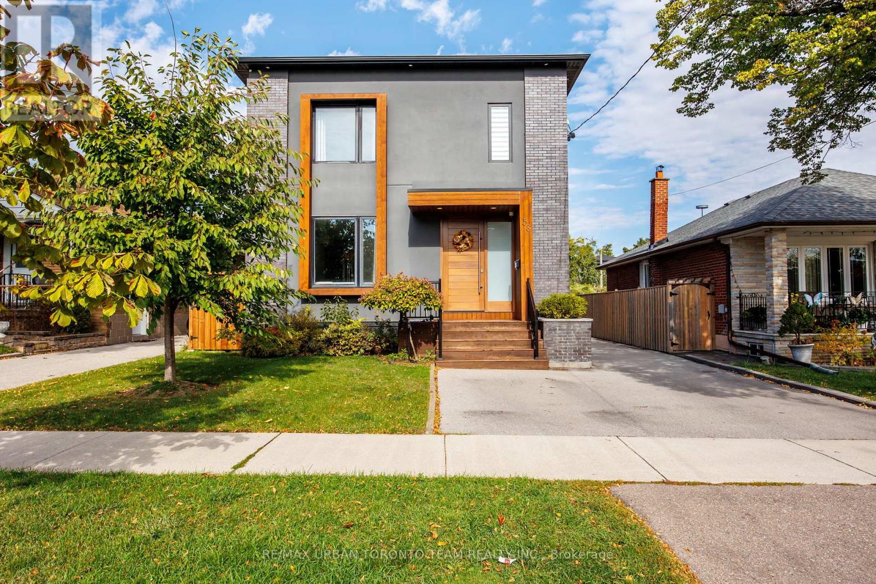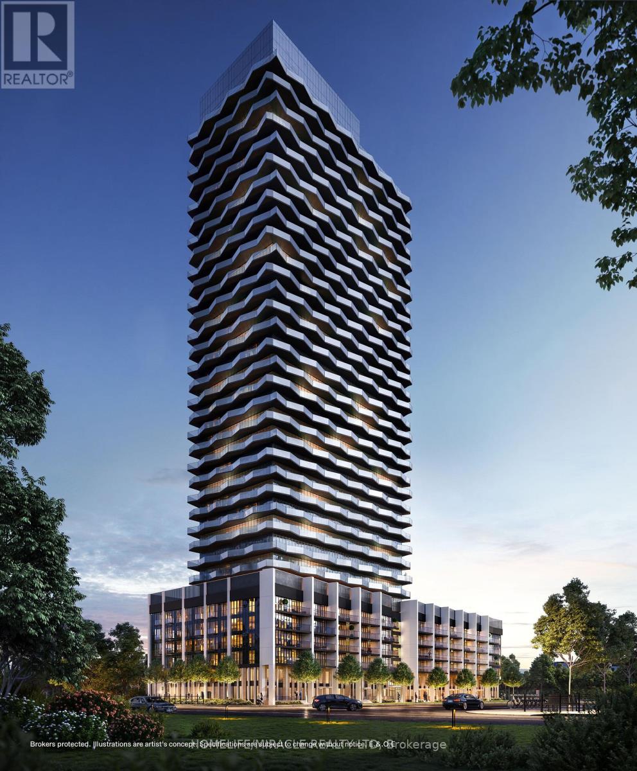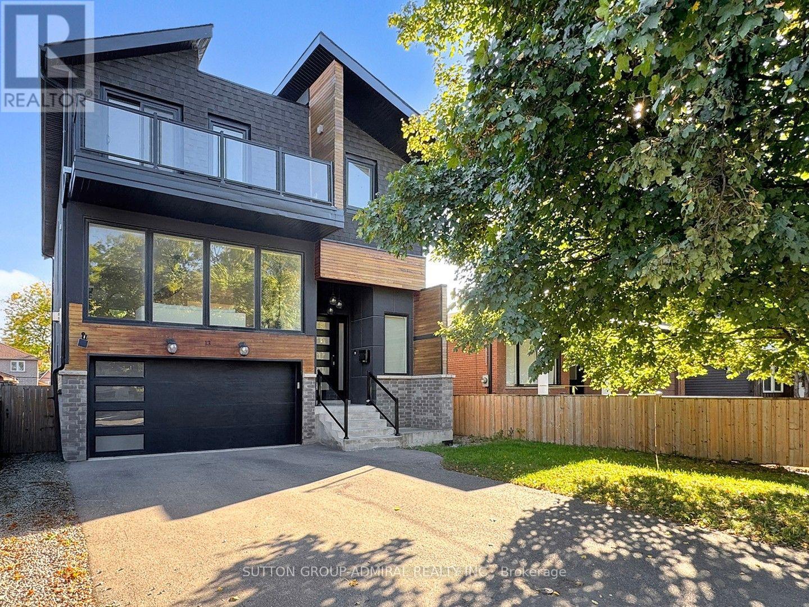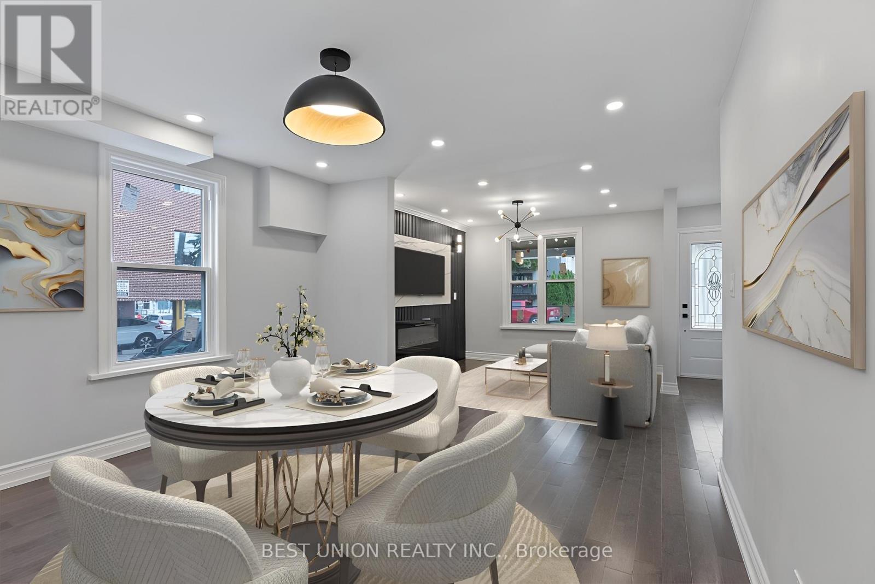- Houseful
- ON
- Toronto
- Long Branch
- 62 Ash Cres
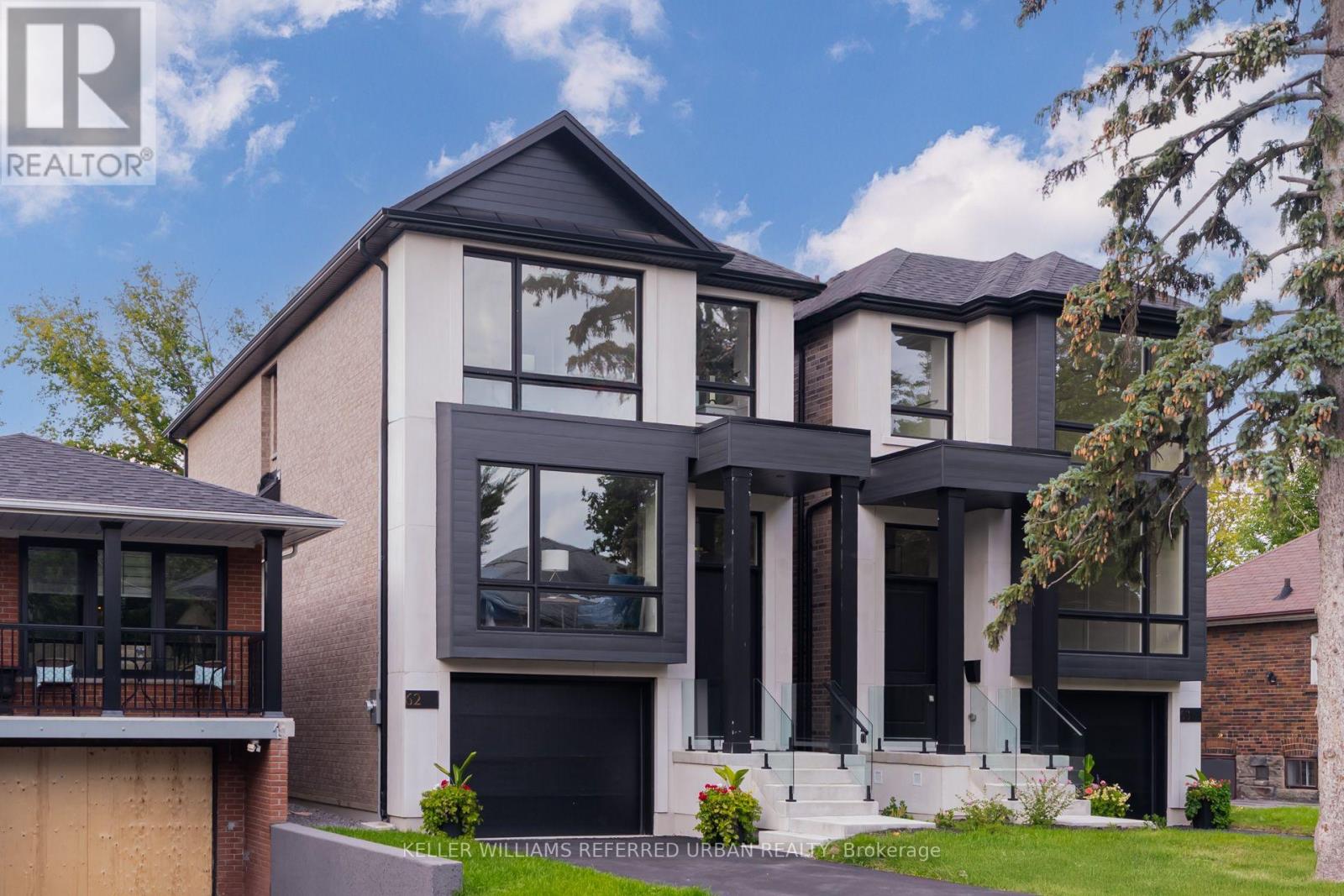
Highlights
Description
- Time on Houseful10 days
- Property typeSingle family
- Neighbourhood
- Median school Score
- Mortgage payment
Be The Original Owner Of This South-Of-Lakeshore Luxury Stunner! Impeccably Well-Built Custom New Home By Reputable Local Developer W/ Tarion Warranty. Limestone & Brick Exterior. Granite Countertops & Backsplash W/ High-End B/I Fisher Paykel Appliances. Floating Open-Riser Staircase. Skylight In Jaw-Dropping Primary Bedroom Ensuite. Basement Rec Room W/ W/O To Secluded Backyard Oasis. Highly Sought-After Ash Cres W/ Winding Roads & Mature Trees. Swim, Tan & Play In The Sand At Marie Curtis Beach. Steps To Long Branch Go Station, The Lake & Shops/Cafes/Restos On Lakeshore. **EXTRAS** Long Branch Was Once The Muskoka Retreat Away From The City. In The 1800s Toronto's Elite Had Their Cottages Here W/ Some Still Standing Today! Its True What They Say: Life Is So Much Cooler By The Lake. (id:63267)
Home overview
- Cooling Central air conditioning
- Heat source Natural gas
- Heat type Forced air
- Sewer/ septic Sanitary sewer
- # total stories 2
- # parking spaces 3
- Has garage (y/n) Yes
- # full baths 3
- # half baths 1
- # total bathrooms 4.0
- # of above grade bedrooms 3
- Subdivision Long branch
- Lot size (acres) 0.0
- Listing # W12456467
- Property sub type Single family residence
- Status Active
- 3rd bedroom 3.85m X 3.99m
Level: 2nd - Primary bedroom 5.86m X 3.98m
Level: 2nd - 2nd bedroom 3.44m X 3.19m
Level: 2nd - Recreational room / games room 5.86m X 4.71m
Level: Basement - Dining room 4.62m X 2.6m
Level: Main - Family room 5.86m X 3.99m
Level: Main - Kitchen 3.49m X 3.88m
Level: Main - Living room 3.99m X 3.89m
Level: Main
- Listing source url Https://www.realtor.ca/real-estate/28976846/62-ash-crescent-toronto-long-branch-long-branch
- Listing type identifier Idx

$-5,320
/ Month



