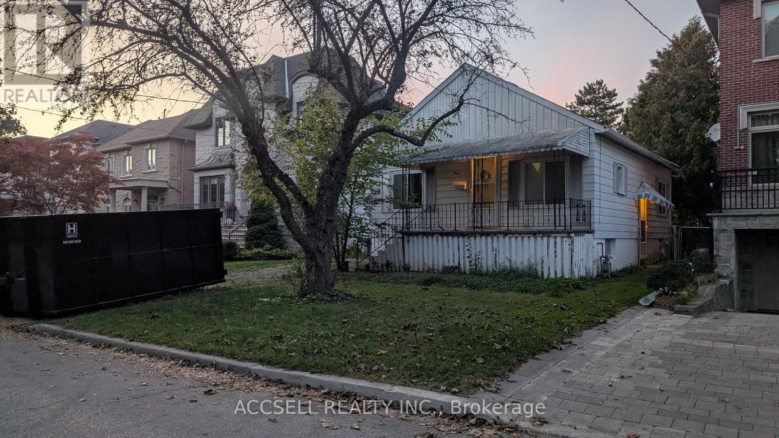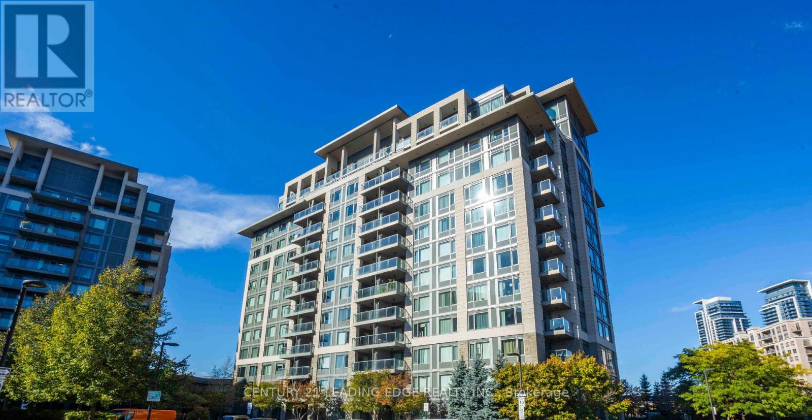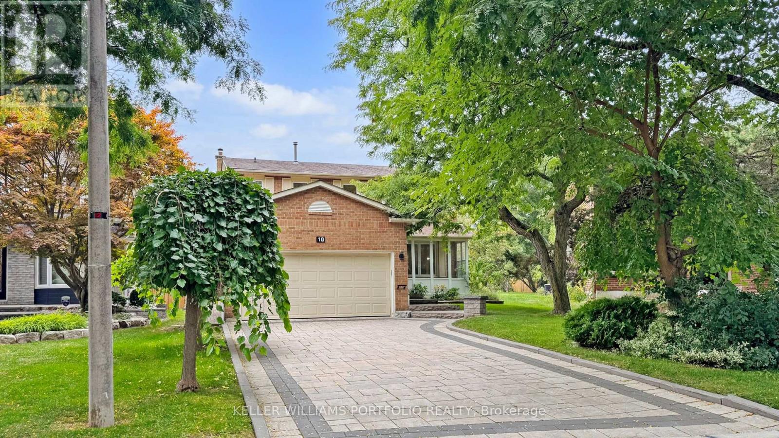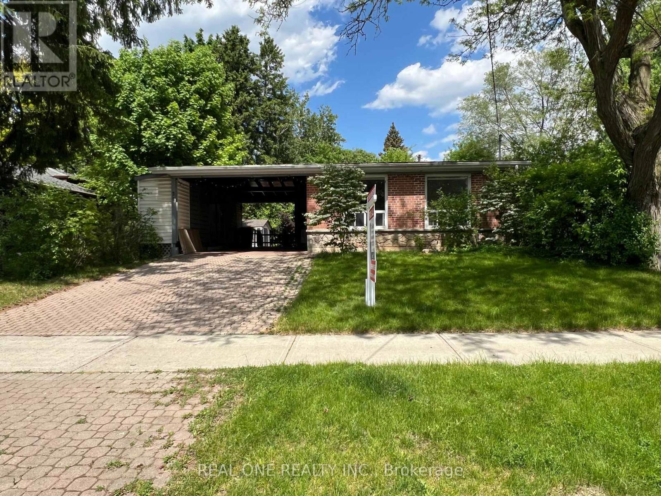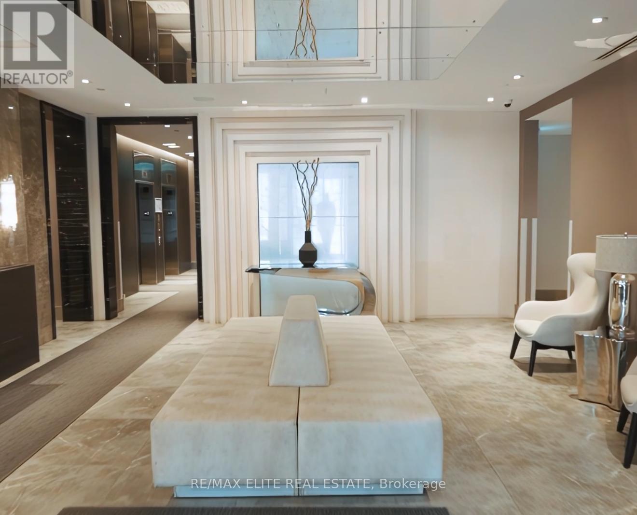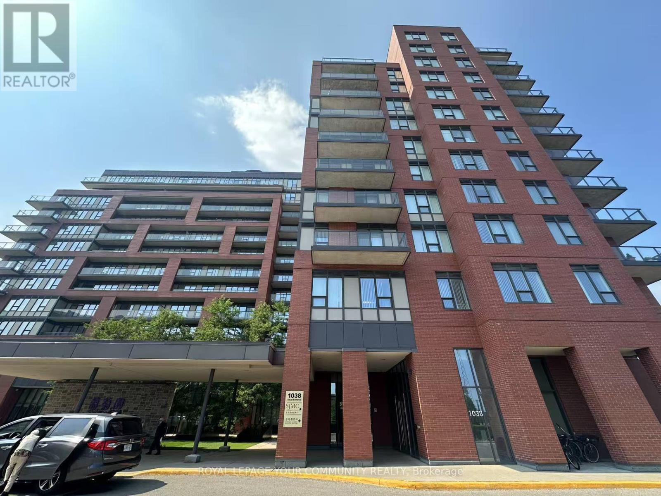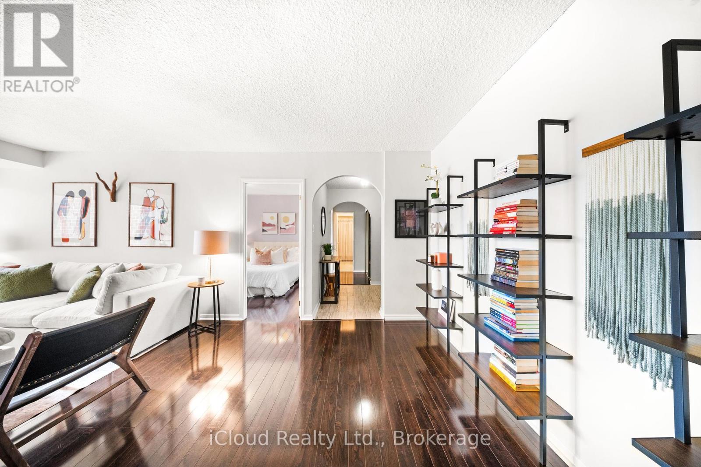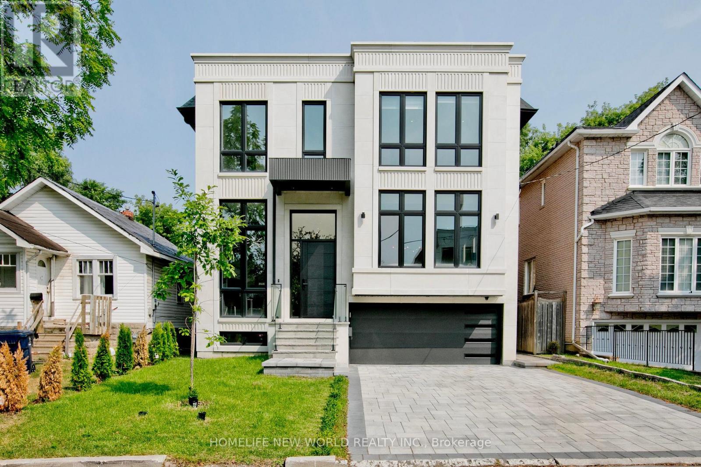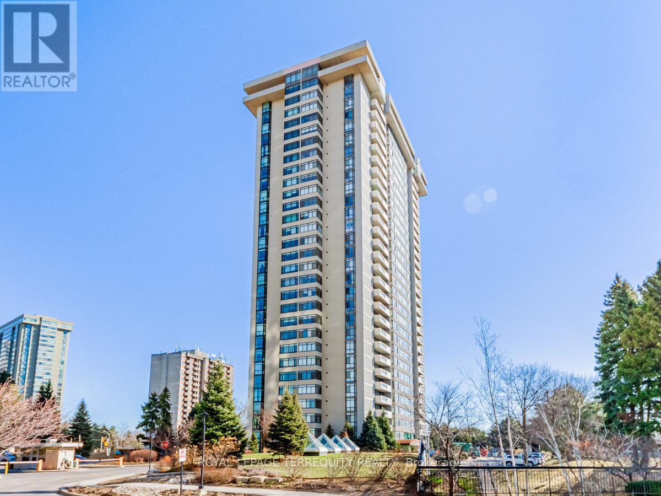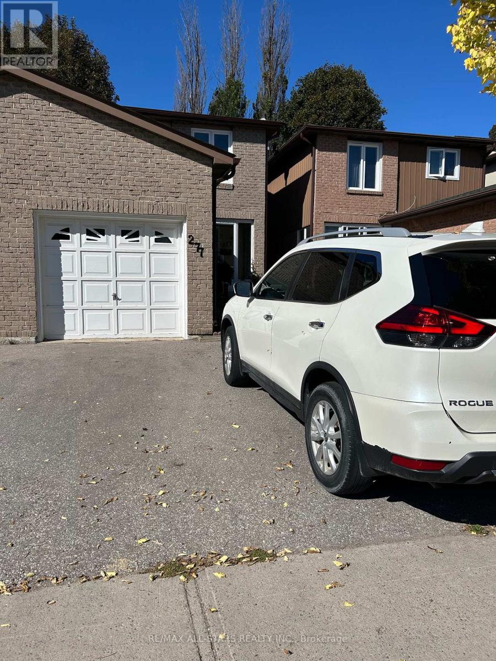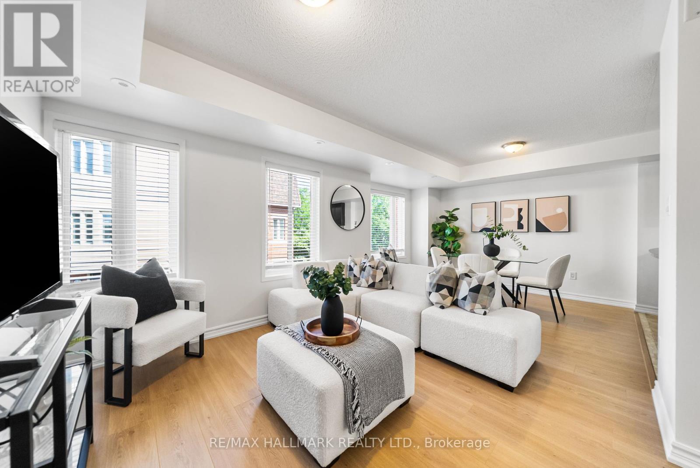- Houseful
- ON
- Toronto
- Hillcrest Village
- 62 Cherrystone Dr
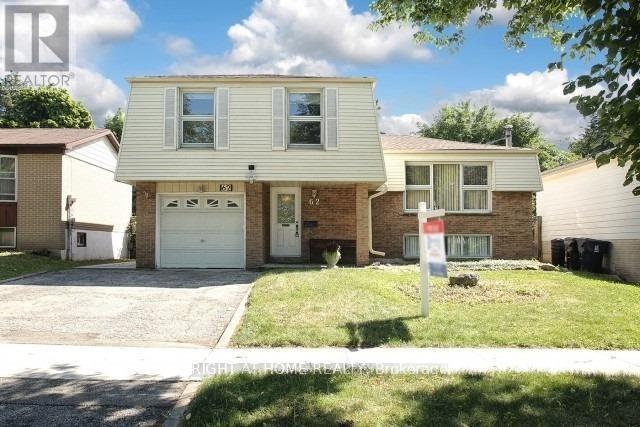
Highlights
Description
- Time on Housefulnew 10 hours
- Property typeSingle family
- Neighbourhood
- Median school Score
- Mortgage payment
Ideal Spacious Family Home In Sought After Neighbourhood With Top Rated Schools. Walk To A.Y. Jackson Secondary School, Highland Junior H/S, French Immersion Cliffwood P/S. Enjoy Nearby Trails, Creek, Parks And A Quiet Family Community. Updated Windows. Furnace/A/C: 2023. Roof 2019. H.W.T. Owned. Updated Bathrooms. Private Vast Backyard Perfect For Gardening & Entertaining. Bright And Sunny Unobstructed Western Exposure W/ Breathtaking Spectacular Sunsets. Cozy Fireplace In Finished Basement. Short Bus Ride To Don Mills T.T.C. Subway Station. Minutes To Hwy's: 407/404/401, Fairview Mall, Food Basics, No Frills, Shoppers Drug Mart. Close To North York General Hospital, Seneca College, Community Centres. 30 minutes To Pearson Airport And Much More. Paint And Hardwood Floors Available For Buyers Who Enjoy Renovating. (id:63267)
Home overview
- Cooling Central air conditioning
- Heat source Natural gas
- Heat type Forced air
- Sewer/ septic Sanitary sewer
- # parking spaces 3
- Has garage (y/n) Yes
- # full baths 1
- # half baths 1
- # total bathrooms 2.0
- # of above grade bedrooms 3
- Flooring Hardwood, tile, parquet
- Subdivision Hillcrest village
- Directions 2055806
- Lot size (acres) 0.0
- Listing # C12255966
- Property sub type Single family residence
- Status Active
- Great room 5.25m X 4.19m
Level: Lower - Kitchen 4.53m X 2.71m
Level: Main - Living room 5.27m X 3.69m
Level: Main - Dining room 2.97m X 2.85m
Level: Main - Family room 4.06m X 2.77m
Level: Main - Primary bedroom 4.08m X 3.43m
Level: Upper - 2nd bedroom 3.48m X 2.89m
Level: Upper - 3rd bedroom 3.07m X 2.75m
Level: Upper
- Listing source url Https://www.realtor.ca/real-estate/28544515/62-cherrystone-drive-toronto-hillcrest-village-hillcrest-village
- Listing type identifier Idx

$-3,600
/ Month

