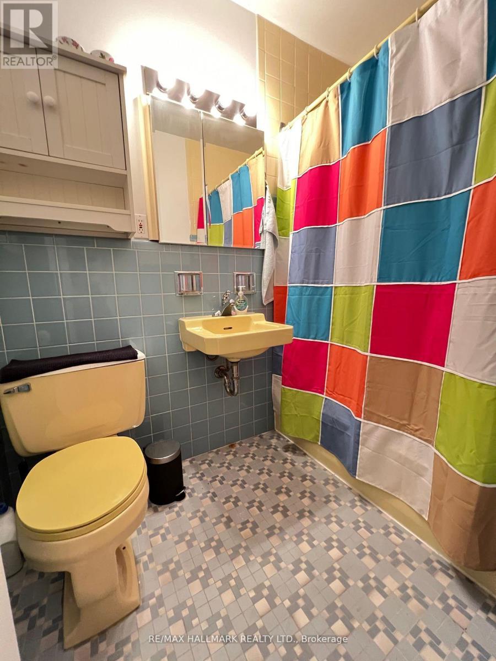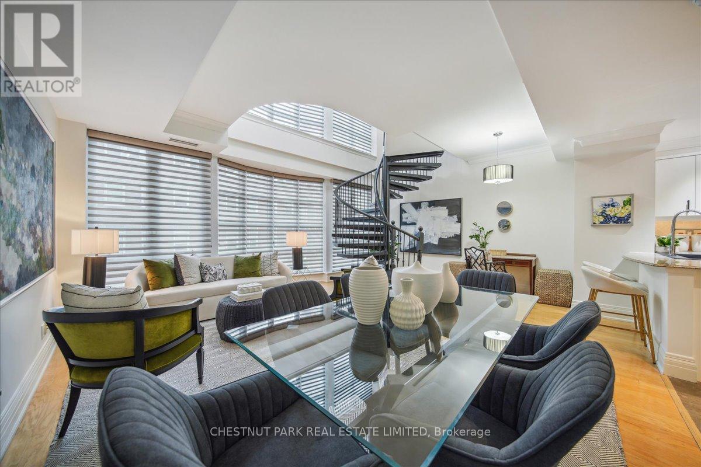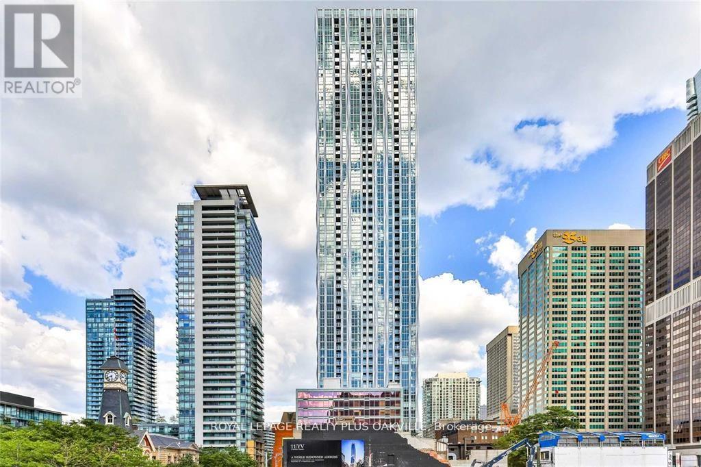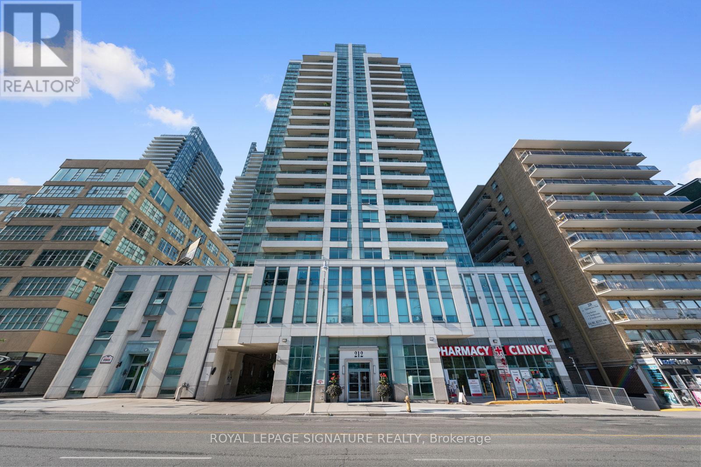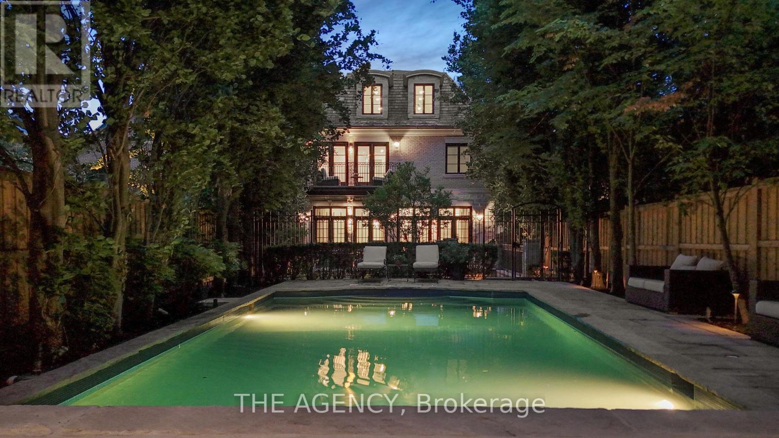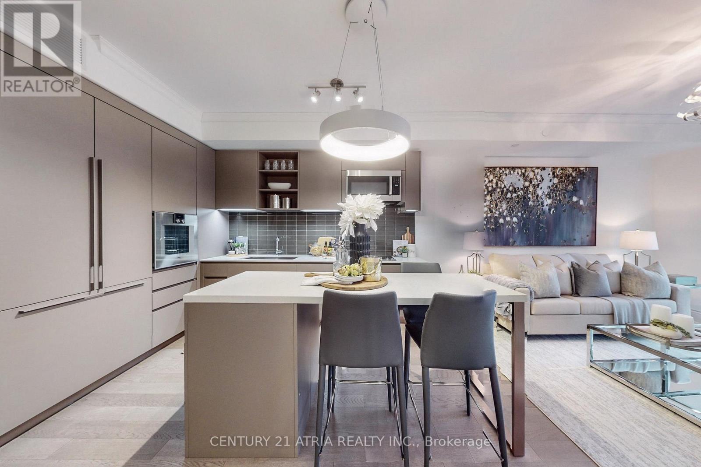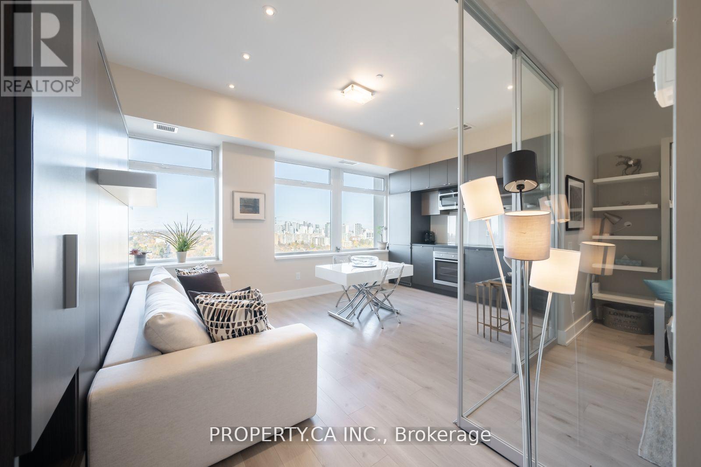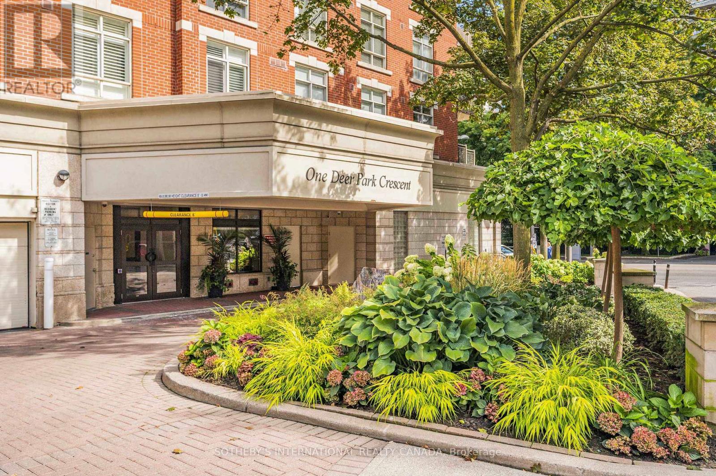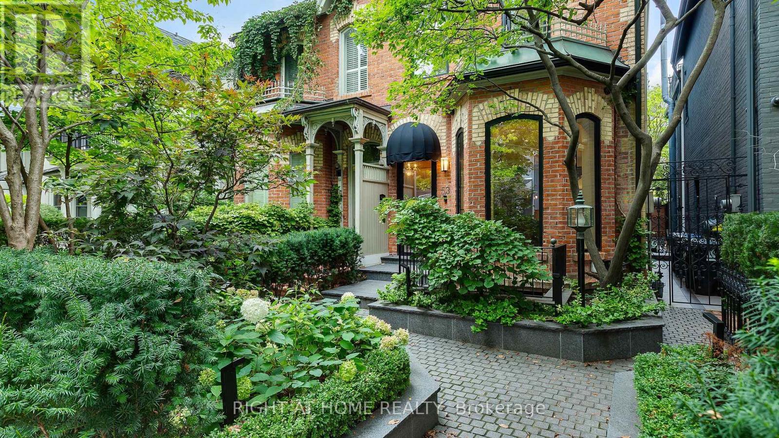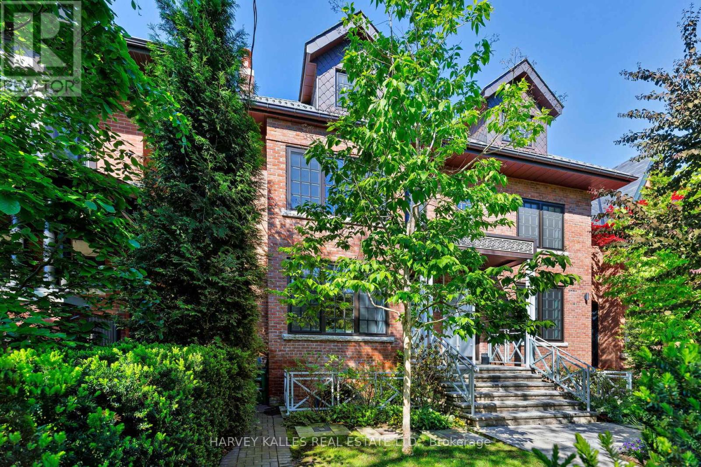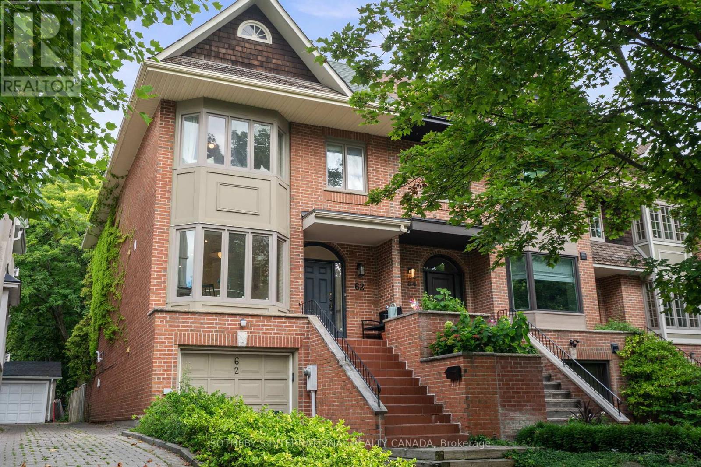
Highlights
Description
- Time on Housefulnew 3 days
- Property typeSingle family
- Neighbourhood
- Median school Score
- Mortgage payment
Tucked away on a quiet, dead-end street with direct access to a scenic ravine, this beautifully renovated end-unit townhouse blends modern comfort with serene surroundings. The owners have completely transformed the home adding a brand-new kitchen, upgraded flooring, and a professionally landscaped backyard that offers total tranquility. Perfectly positioned just a short stroll to the subway, top-rated schools, and the shops and cafés along St. Clair, it offers the rare balance of peaceful retreat and urban convenience. The family-sized kitchen by Peaks and Rafters is a chefs dream, with discreet appliance caddies, stainless steel appliances, sleek quartz countertops, and abundant workspace for everyday cooking and entertaining. The main floor also features a stylish powder room and a welcoming living room, anchored by a wood-burning fireplace and custom built-ins. Upstairs, three generously sized bedrooms include a serene primary suite with a skylit 5-piece ensuite complete with soaker tub, glass shower, and double vanity. Another skylight brightens the upper hallway, adding to the homes airy feel. The fully finished lower level provides remarkable flexibility, offering an oversized family room or teenagers retreat with a second fireplace, a dedicated office, guest powder room, direct garage access, and a walk-out to the lush backyard. Parking is a standout feature with a private garage plus two additional driveway spaces - rare for the neighbourhood. This home is a special opportunity, combining the tranquility of ravine-side living with all the comforts of a stylish renovation and the convenience of one of Toronto's most connected locations. Open Houses Sat & Sun Sept 6 & 7, 2-4pm both days. (id:63267)
Home overview
- Cooling Central air conditioning
- Heat source Natural gas
- Heat type Forced air
- Sewer/ septic Sanitary sewer
- # total stories 2
- Fencing Fenced yard
- # parking spaces 3
- Has garage (y/n) Yes
- # full baths 2
- # half baths 2
- # total bathrooms 4.0
- # of above grade bedrooms 3
- Flooring Laminate, ceramic
- Has fireplace (y/n) Yes
- Subdivision Rosedale-moore park
- Directions 1764985
- Lot desc Landscaped
- Lot size (acres) 0.0
- Listing # C12374615
- Property sub type Single family residence
- Status Active
- Bathroom 2.28m X 1.85m
Level: 2nd - Bathroom 3.31m X 2.76m
Level: 2nd - Primary bedroom 4.34m X 3.99m
Level: 2nd - 3rd bedroom 5.26m X 3m
Level: 2nd - 2nd bedroom 4.66m X 2.47m
Level: 2nd - Office 3.25m X 2.38m
Level: Basement - Family room 5.38m X 4.72m
Level: Basement - Laundry 3.1m X 1.81m
Level: Basement - Eating area 6.37m X 2.7m
Level: Main - Dining room 5.42m X 4.12m
Level: Main - Living room 5.42m X 4.76m
Level: Main - Kitchen 6.37m X 2.7m
Level: Main
- Listing source url Https://www.realtor.ca/real-estate/28800021/62-heath-street-e-toronto-rosedale-moore-park-rosedale-moore-park
- Listing type identifier Idx

$-6,128
/ Month

