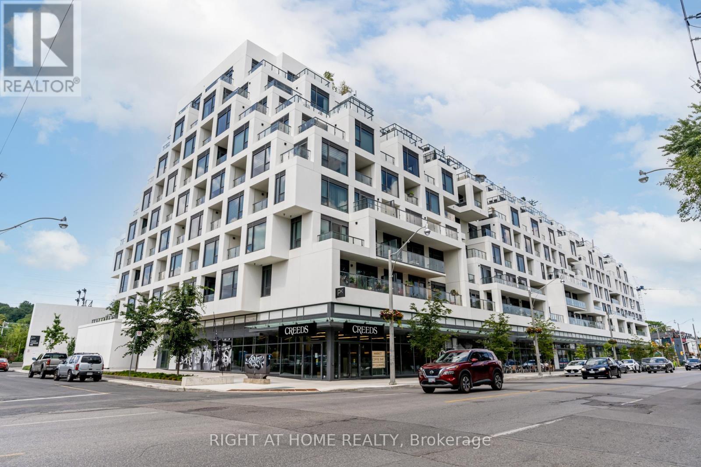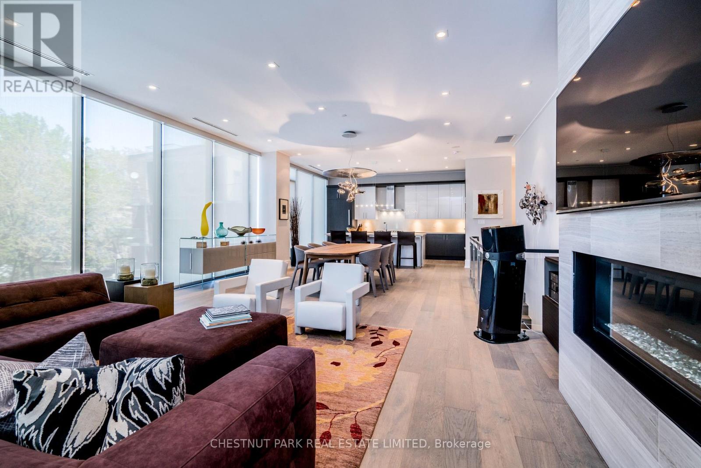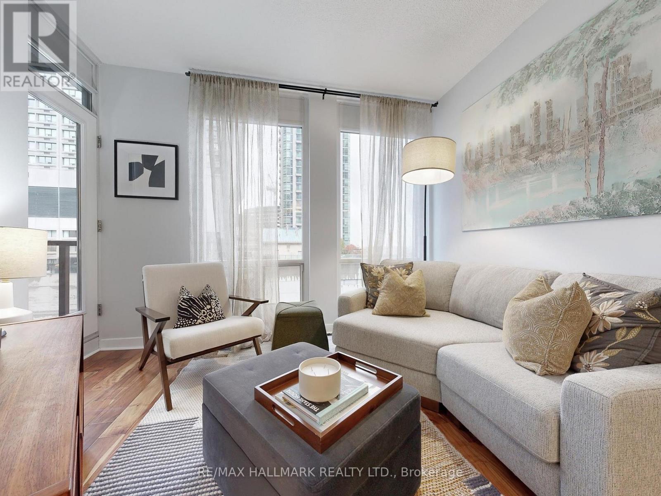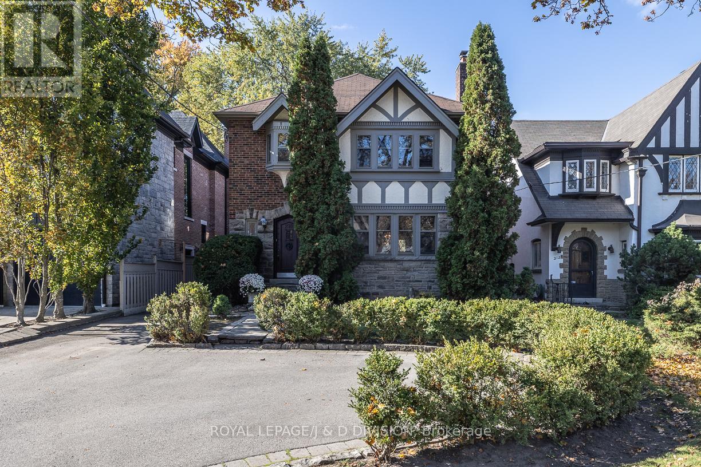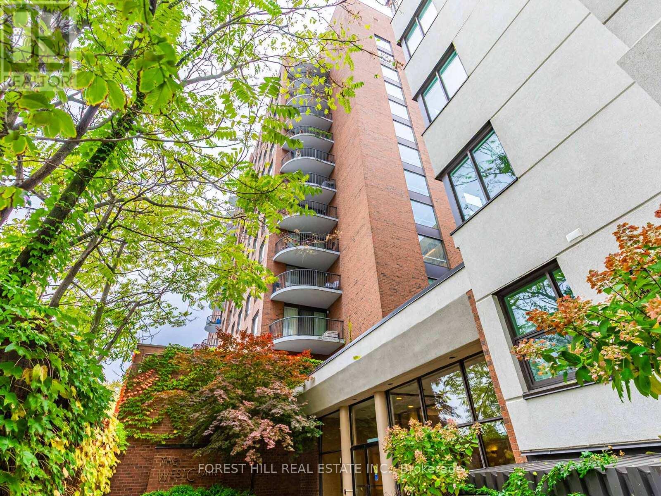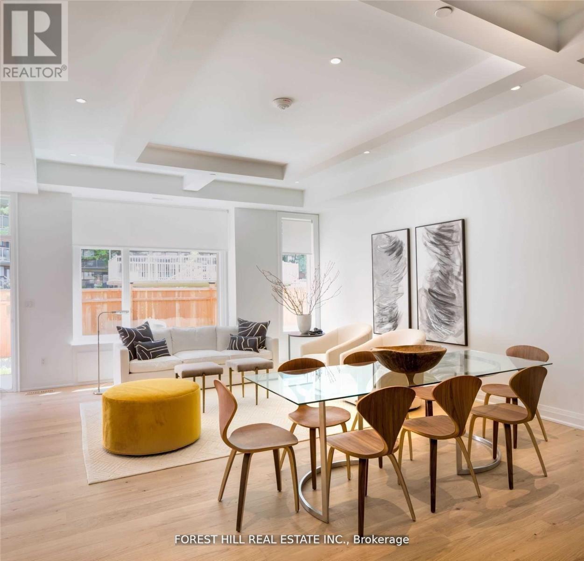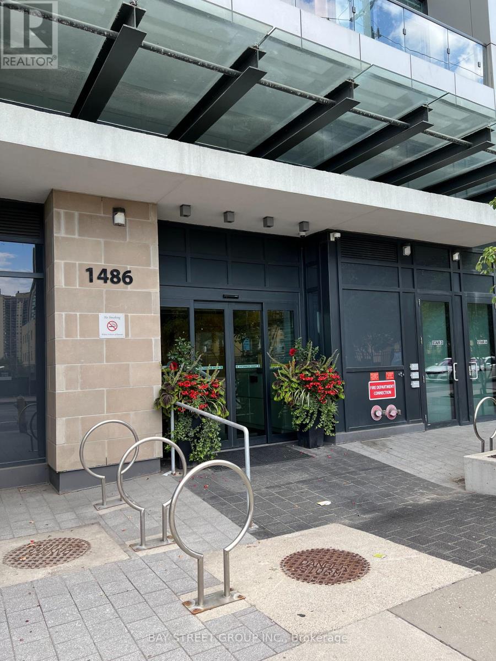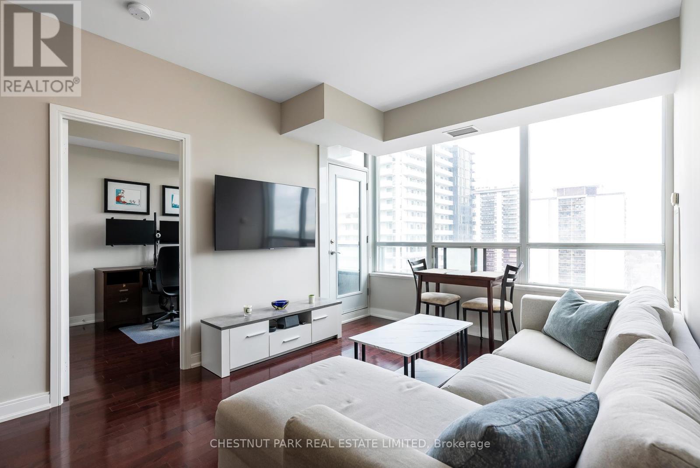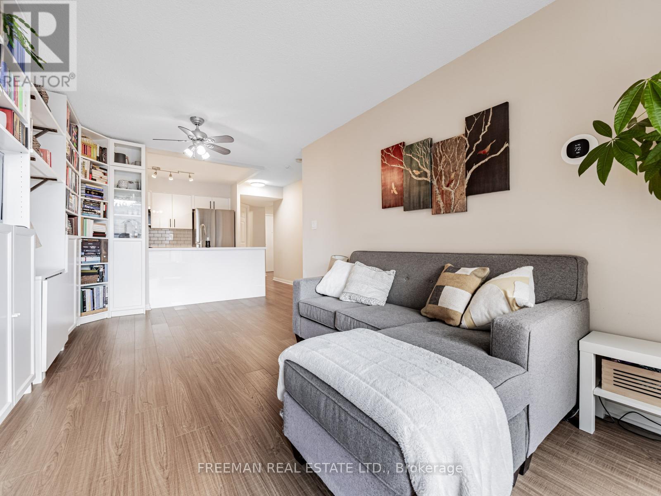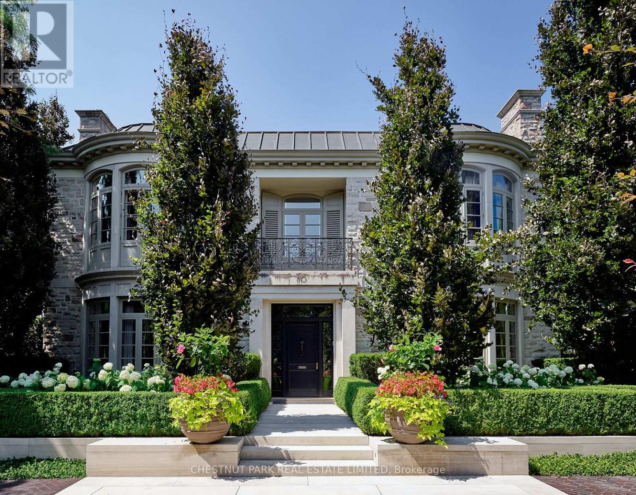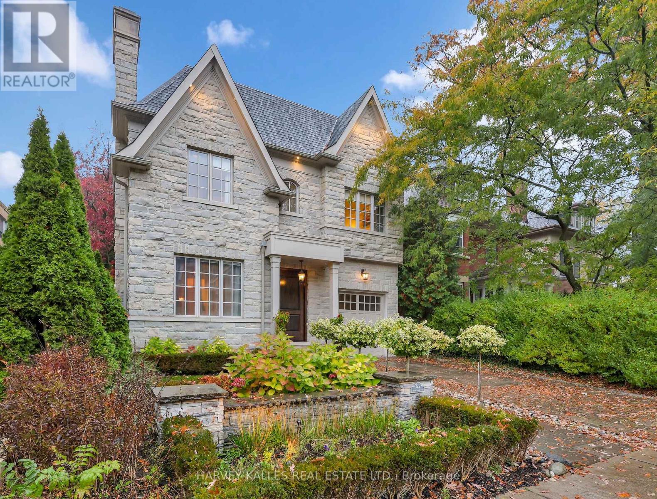
Highlights
Description
- Time on Housefulnew 6 hours
- Property typeSingle family
- Neighbourhood
- Median school Score
- Mortgage payment
Welcome To The Finest Of Deer Park. This Stunning Custom-Built Home Shows Like New And Has Been Lightly Lived In, Featuring Soaring Ceilings And Plenty Of Entertaining Space Throughout The Main Level With Large Dedicated Living And Dining Rooms Connected By A Walkthrough Pantry To A Chef's Kitchen With Custom Cabinets By Petrolia, Breakfast Bar, Superior Finishes, And High-End Appliances. The Kitchen Opens To An Inviting Family Room With A Luxurious Feel, Designed For Both Relaxed Living And Effortless Entertaining, And Offers A Seamless Walkout To A Professionally Landscaped Yard That Serves As A Prime Backdrop For Hosting Friends And Family Or Simply Enjoying Your Outdoor Escape. The Second Level Offers A Spacious Primary Suite With A Dreamy Walk-In Closet Complete With Dressing Table And A Spa-Like Ensuite, Plus Additional Sizeable Bedrooms With Ensuites And A Sophisticated Study Perfect For Working From Home Or Quiet Reflection. The Lower Level Includes Impressive Extras Such As A Professional Gym, Temperature-Controlled Wine Cellar With Capacity For 700 Bottles, Guest Suite, And A Large Recreation Room With Wet Bar And Plenty Of Space For A Games Table Or Whatever You Desire, Along With A Laundry Room, And Expansive Mudroom With Built-In Storage, Plus Access To The Built-In Garage And Side Entrance. Steps To The Best Of Yonge And St. Clair, Top Schools, Casa Loma, TTC, And Easy Access To Downtown And More. This Is A Must-See Home! (id:63267)
Home overview
- Cooling Central air conditioning
- Heat source Natural gas
- Heat type Forced air
- Sewer/ septic Sanitary sewer
- # total stories 2
- Fencing Fenced yard
- # parking spaces 3
- Has garage (y/n) Yes
- # full baths 4
- # half baths 1
- # total bathrooms 5.0
- # of above grade bedrooms 5
- Flooring Hardwood, cork, marble
- Subdivision Yonge-st. clair
- Directions 1480705
- Lot desc Lawn sprinkler, landscaped
- Lot size (acres) 0.0
- Listing # C12504442
- Property sub type Single family residence
- Status Active
- 3rd bedroom 3.4m X 4.45m
Level: 2nd - 2nd bedroom 3.18m X 3.96m
Level: 2nd - Study 3.4m X 3.36m
Level: 2nd - Primary bedroom 5.05m X 5.14m
Level: 2nd - Bedroom 3.4m X 3.69m
Level: Lower - Exercise room 3.4m X 3m
Level: Lower - Laundry 3.4m X 2.03m
Level: Lower - Recreational room / games room 8.54m X 4.95m
Level: Lower - Family room 5.15m X 4.54m
Level: Main - Dining room 3.4m X 4.29m
Level: Main - Living room 3.4m X 4.45m
Level: Main - Kitchen 3.39m X 5.54m
Level: Main
- Listing source url Https://www.realtor.ca/real-estate/29062081/62-heath-street-w-toronto-yonge-st-clair-yonge-st-clair
- Listing type identifier Idx

$-12,797
/ Month

