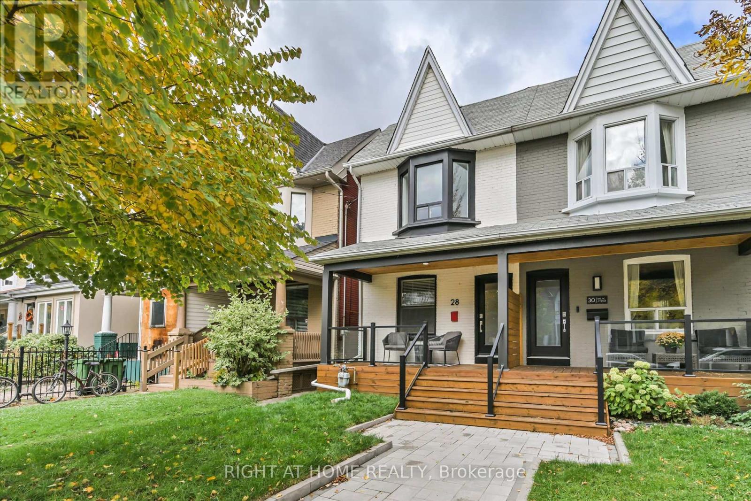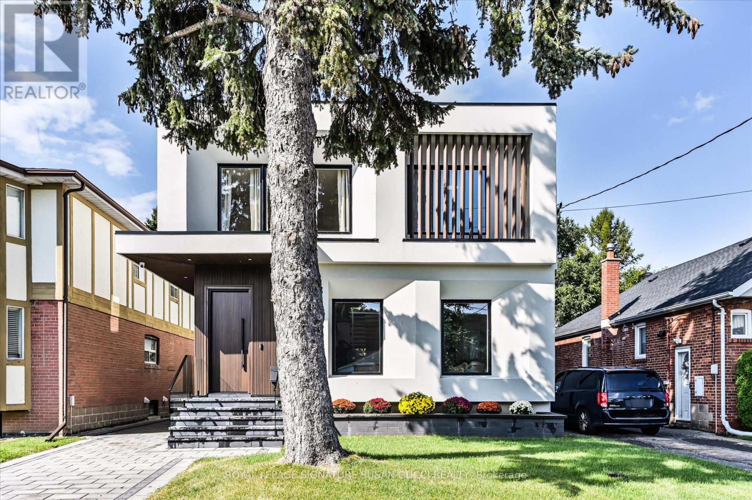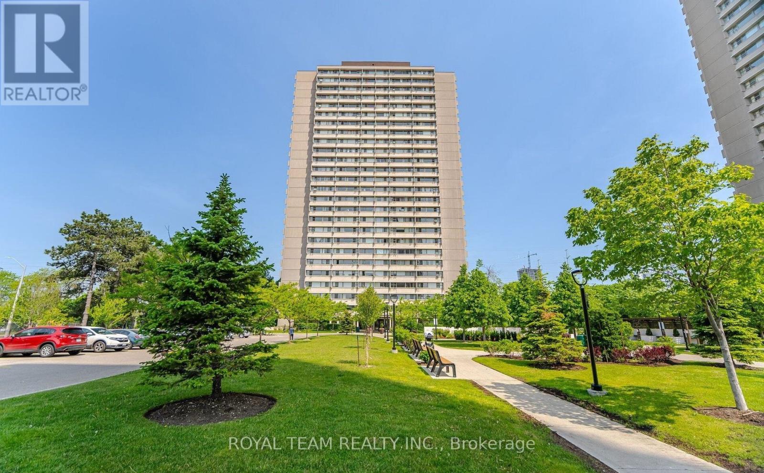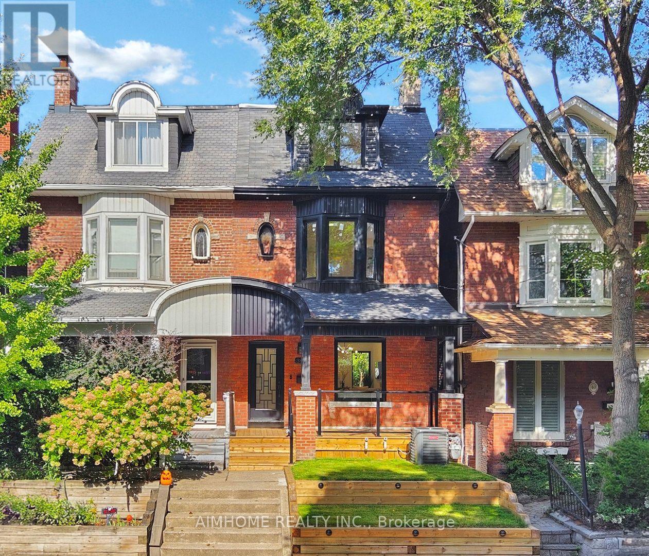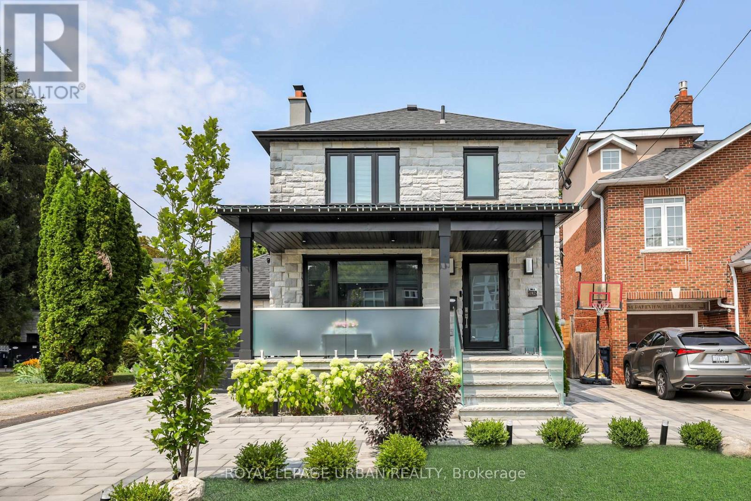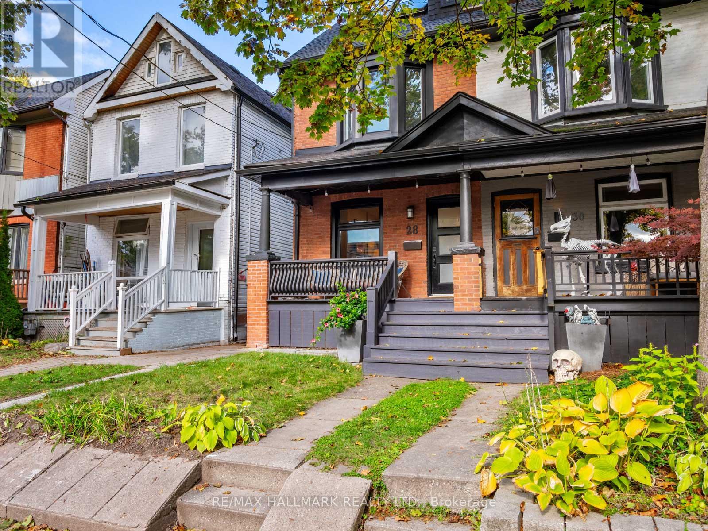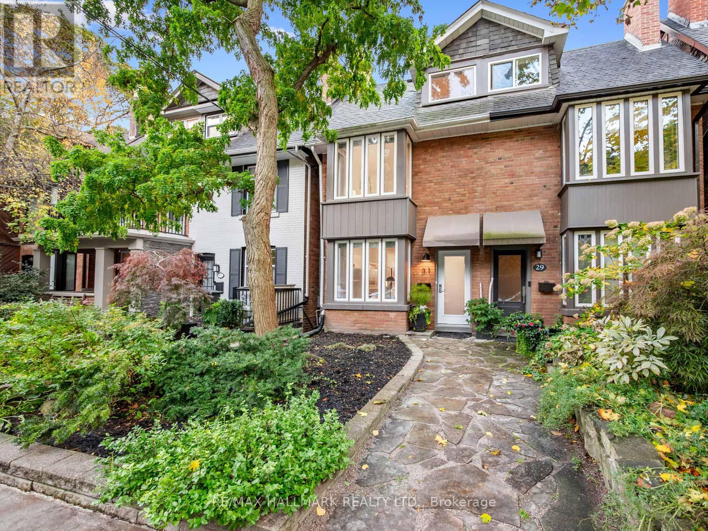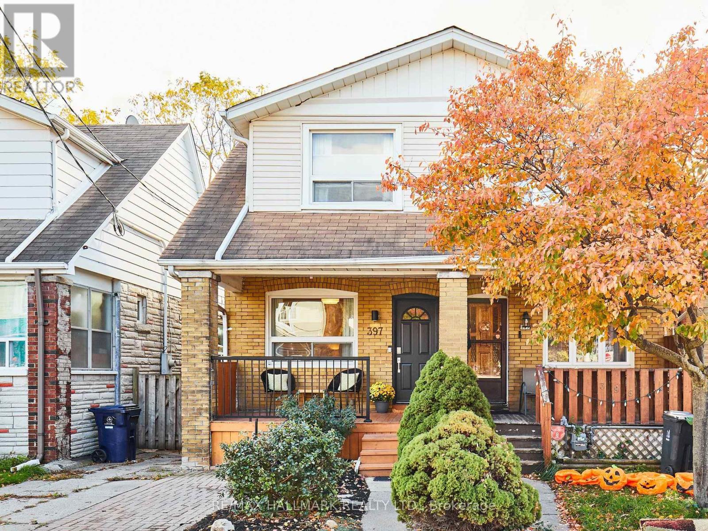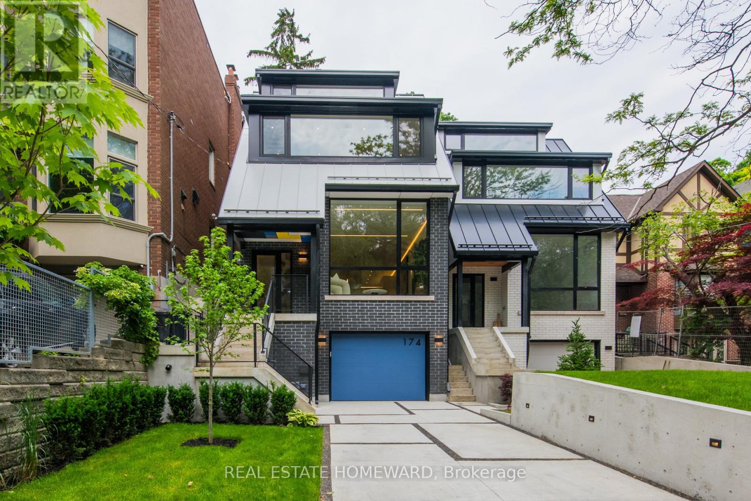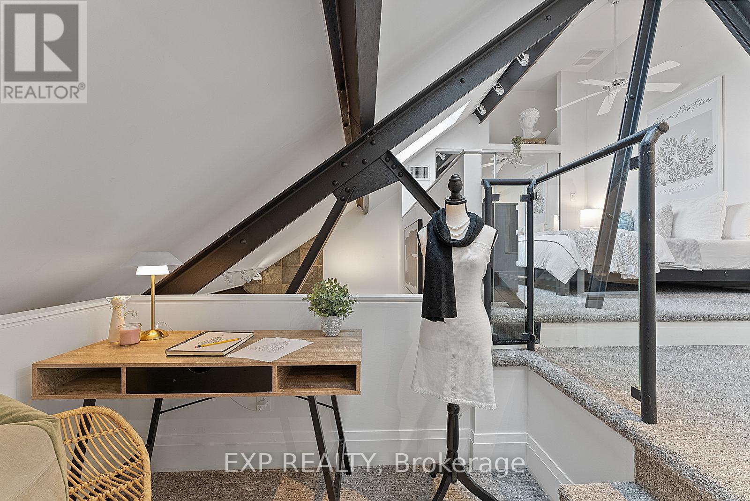- Houseful
- ON
- Toronto
- Old East York
- 62 Inwood Ave
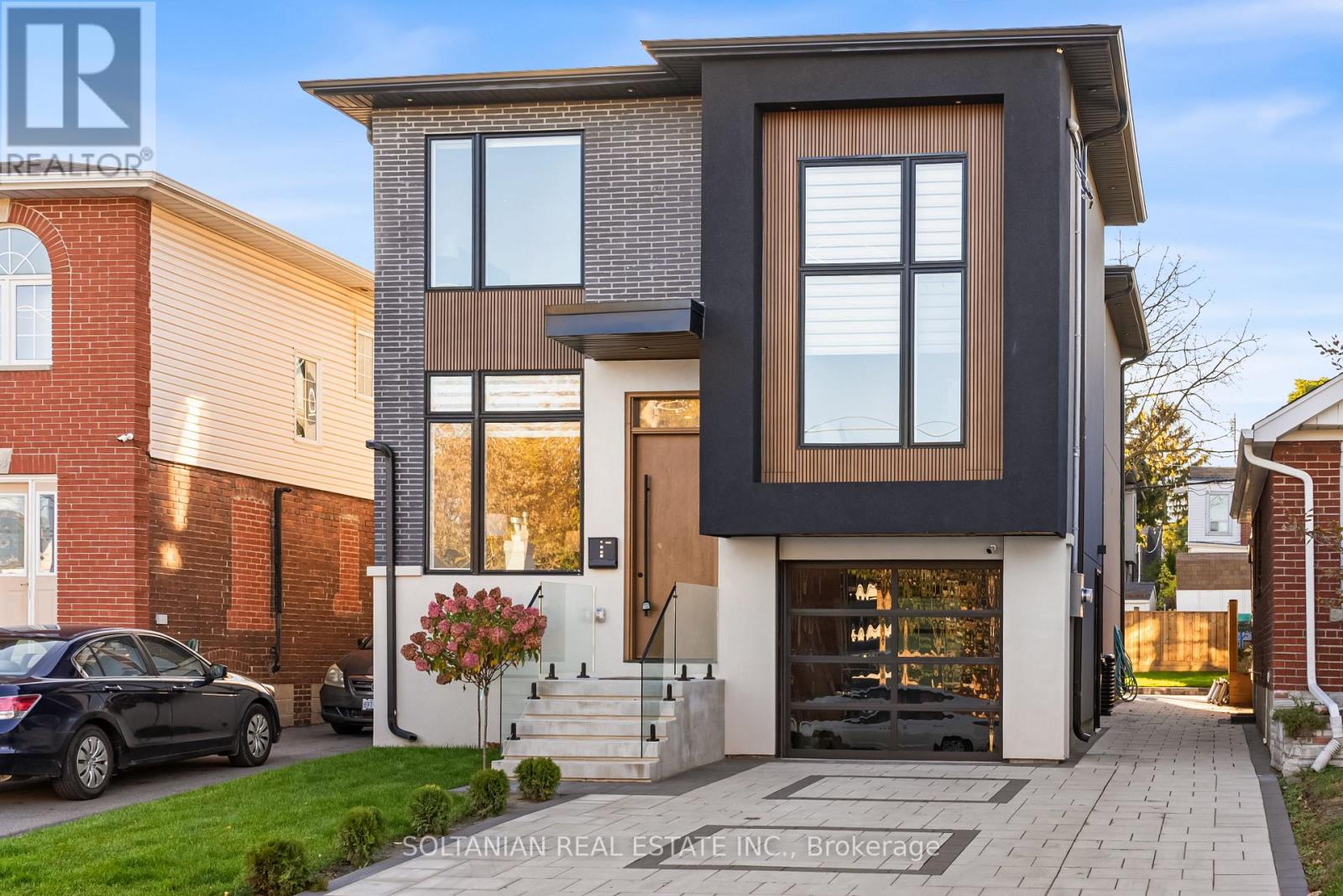
Highlights
Description
- Time on Housefulnew 7 hours
- Property typeSingle family
- Neighbourhood
- Median school Score
- Mortgage payment
Modern Masterpiece with Luxurious Upgrades and Exquisite Design Throughout!Step inside this fully renovated residence where modern elegance meets inspired living. Every detail has been meticulously curated with premium finishes, refined craftsmanship, and a bright open concept layout. The inviting foyer features recessed lighting, architectural wood accents that set the tone for the home's elevated design. The main level offers seamless flow between the living, dining, and family areas, creating an airy and welcoming atmosphere. The highlight of the home is the family room, showcasing striking marble fireplace, custom built-in shelving, and a walk-out to a private deck. The gourmet kitchen impresses with sleek cabinetry, stone countertops and backsplash. Architectural details such as the illuminated glass railing and geometric accent wall elevate the home's aesthetic with a distinctly contemporary flair. Discover a 1-of-a-kind feature, a stunning 2-storey bedroom suite located just steps from the main floor. This exceptional space offers a full BR with a 3 Pc ensuite and a private staircase leading to a loft-style upper retreat perfect for a home office, studio, or private lounge. primary suite exudes luxury, boasting a spa-inspired 7 pc ensuite with designer fixtures and finishes, custom walk-in closet w built-in shelving & lighting reminiscent of a high-end boutique & balcony. The finished walk-up basement adds versatility with a spacious recreation area, an additional bedroom, and a full washroom Step outside to a backyard with deck, perfect for outdoor dining and relaxation. This exceptional home blends modern architecture with timeless elegance, showcasing high-end upgrades and custom design details throughout. Move in and experience the perfect balance of comfort, luxury, and contemporary style in one of Toronto's most desirable neighbourhoods minutes from top-rated schools, the Danforth, lush parks, the DVP & TTC access. (id:63267)
Home overview
- Cooling Central air conditioning
- Heat source Natural gas
- Heat type Forced air
- Sewer/ septic Sanitary sewer
- # total stories 2
- # parking spaces 3
- Has garage (y/n) Yes
- # full baths 5
- # half baths 1
- # total bathrooms 6.0
- # of above grade bedrooms 5
- Flooring Hardwood
- Subdivision Danforth village-east york
- Directions 2083075
- Lot size (acres) 0.0
- Listing # E12486262
- Property sub type Single family residence
- Status Active
- Bedroom 4.2m X 3.77m
Level: 2nd - Bedroom 3.31m X 2.84m
Level: 2nd - Office 2.92m X 2.5m
Level: 2nd - Primary bedroom 5.41m X 4.47m
Level: 2nd - Recreational room / games room 5.96m X 5.1m
Level: Basement - Bedroom 4.45m X 3.22m
Level: Basement - Bedroom 5.37m X 3.13m
Level: In Between - Living room 2.37m X 1.25m
Level: Main - Family room 6.11m X 4.2m
Level: Main - Kitchen 6m X 2.75m
Level: Main - Dining room 4.78m X 2.77m
Level: Main
- Listing source url Https://www.realtor.ca/real-estate/29040950/62-inwood-avenue-toronto-danforth-village-east-york-danforth-village-east-york
- Listing type identifier Idx

$-6,101
/ Month

