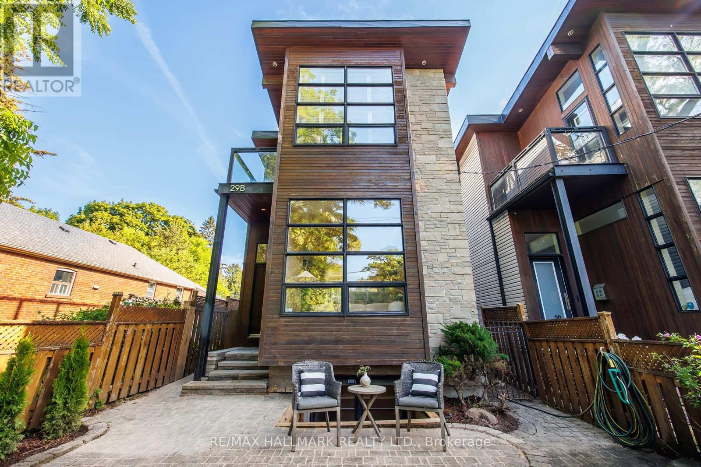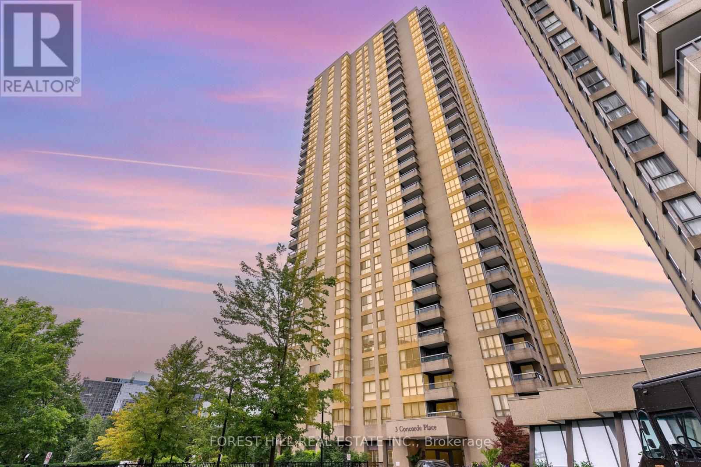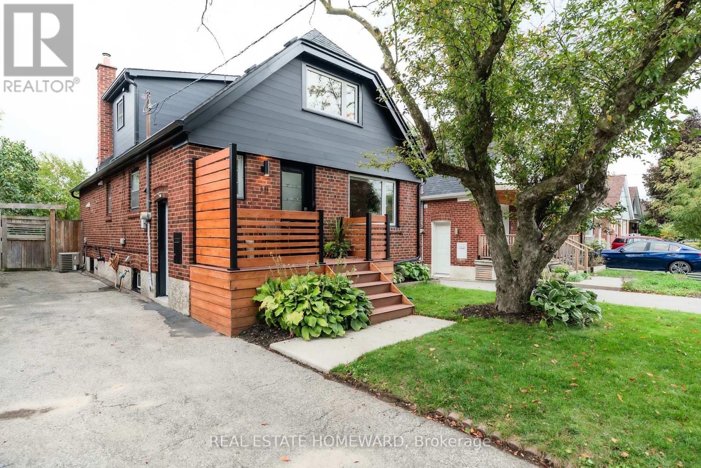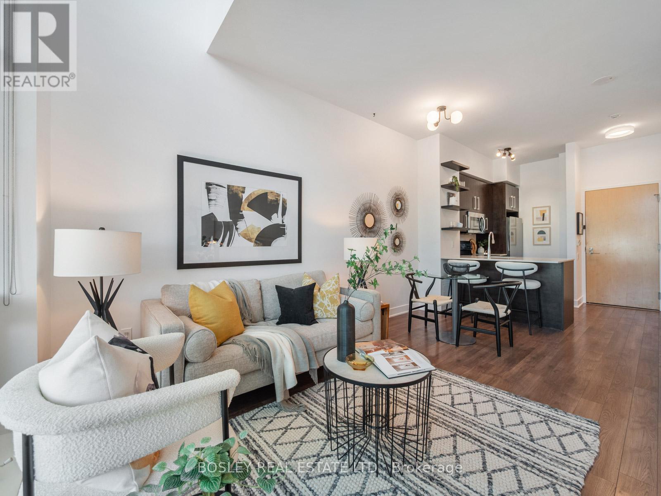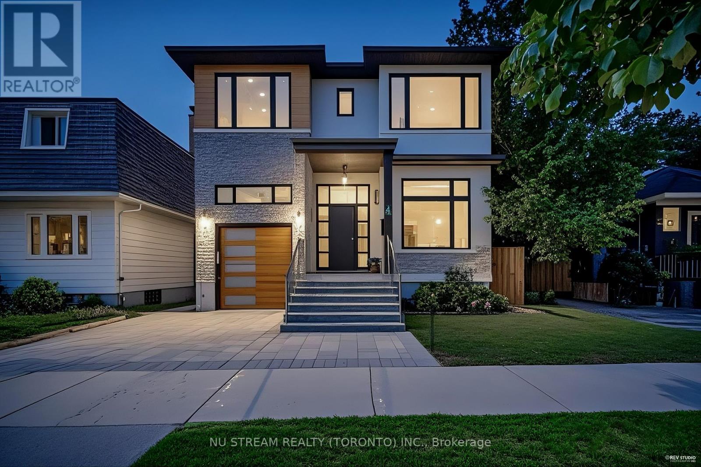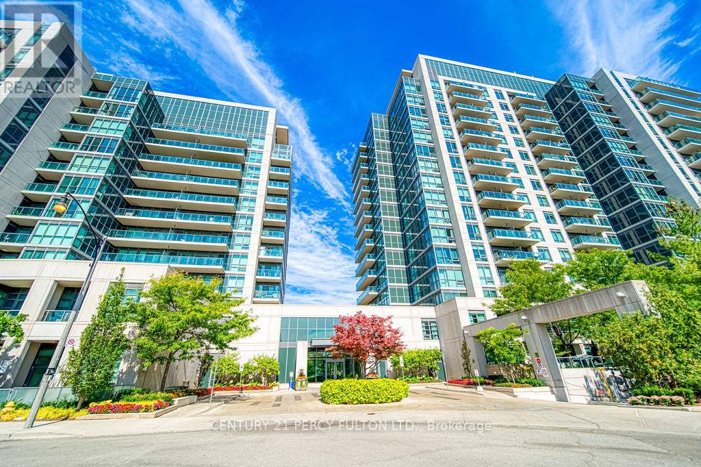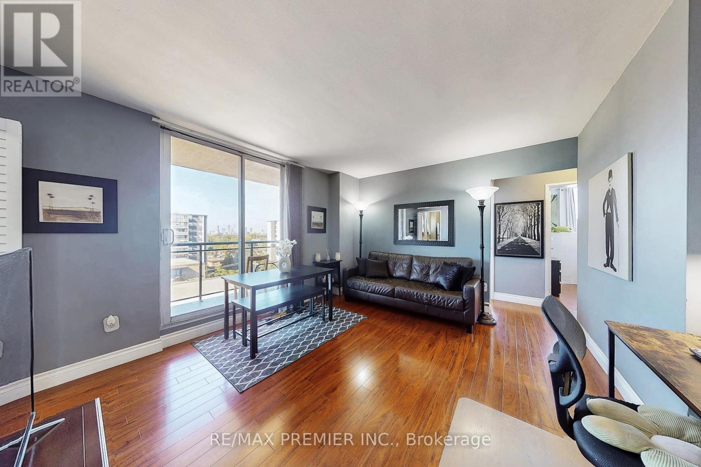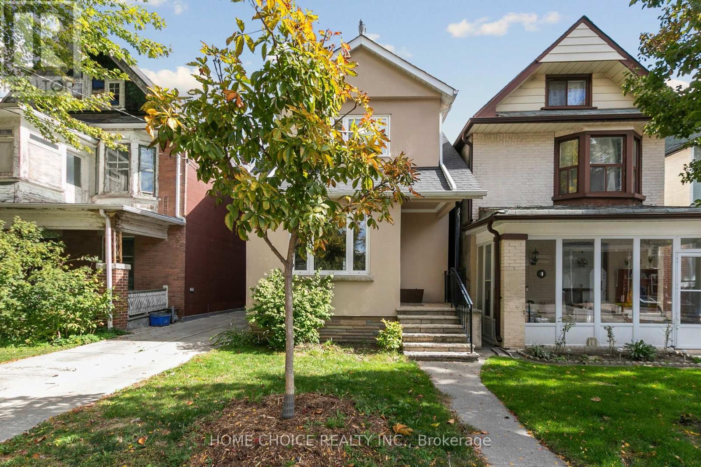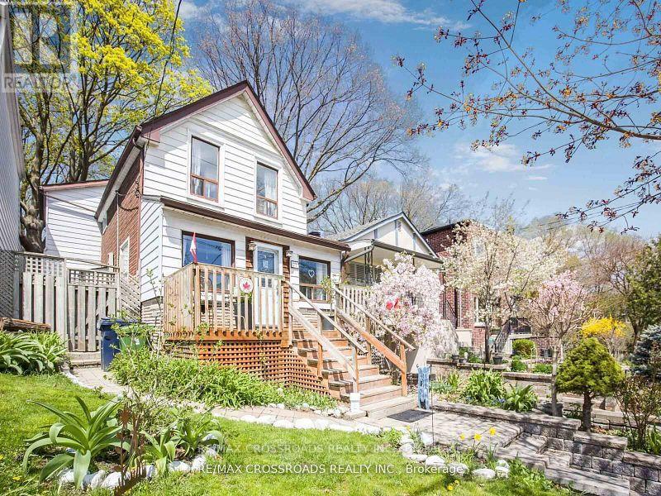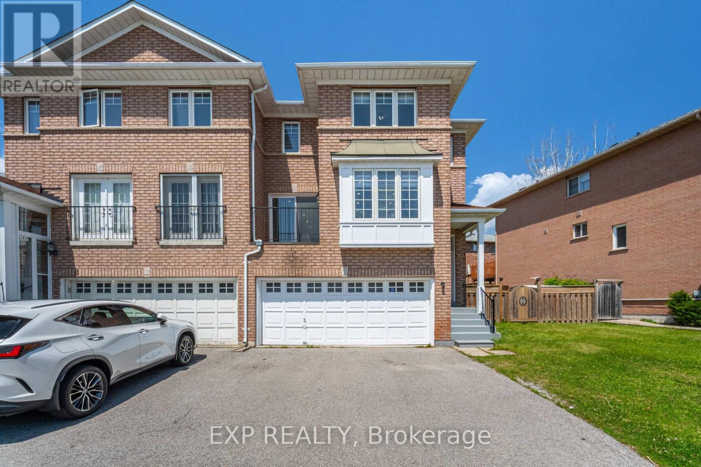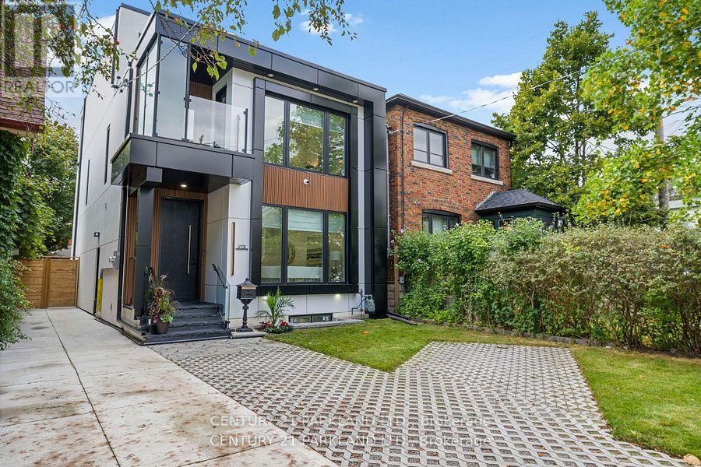- Houseful
- ON
- Toronto
- Old East York
- 623 O Connor Dr Dr
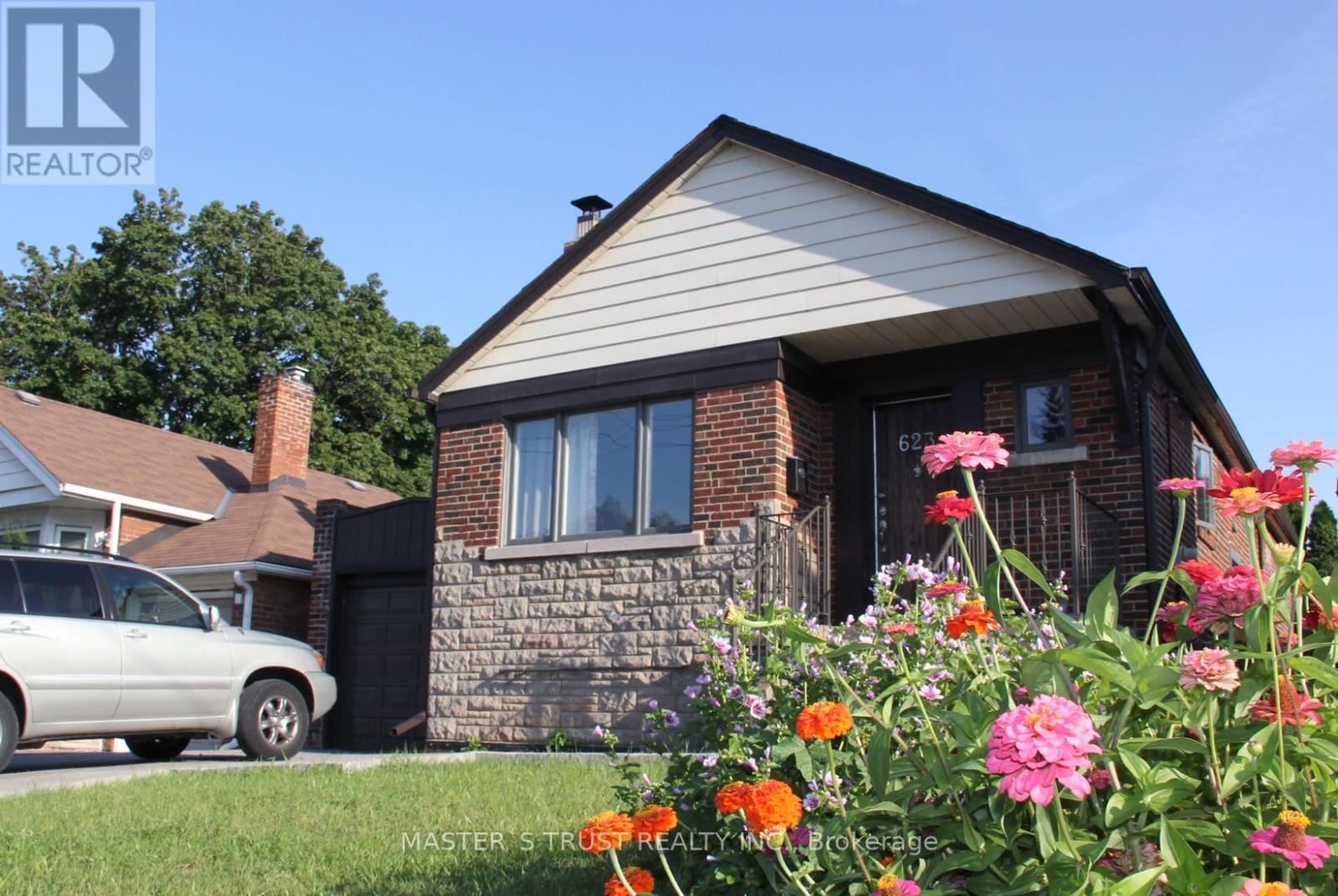
Highlights
This home is
5%
Time on Houseful
46 Days
Home features
Garage
School rated
6.6/10
Toronto
11.67%
Description
- Time on Houseful46 days
- Property typeSingle family
- StyleRaised bungalow
- Neighbourhood
- Median school Score
- Mortgage payment
3+2 BEDROOMs on O'Connor Dr., single detached bungalow in East York near Coxwell Ave., 2 kitchens, 2 baths, laundry and cold room on separate upper and lower levels with SEPARATE entrance. All windows in the lower level are ABOVE grade. DOUBLE-LANE front yard parking lot with City's PERMIT and attached garage. Close to shops, schools, parks and highway DVP, TTC bus stops near front door of the house. Ceramic and hardwood flooring throughout the upper level living room, bedrooms, kitchen and bathroom. Ideal for multi-generation living, those seeking rental income, developer and investor. Cherry blossom in the backyard in spring welcome the new family of this stunning house. (id:63267)
Home overview
Amenities / Utilities
- Cooling None
- Heat source Natural gas
- Heat type Radiant heat
- Sewer/ septic Sanitary sewer
Exterior
- # total stories 1
- # parking spaces 5
- Has garage (y/n) Yes
Interior
- # full baths 2
- # total bathrooms 2.0
- # of above grade bedrooms 5
- Flooring Ceramic, hardwood, carpeted
Location
- Subdivision East york
Overview
- Lot size (acres) 0.0
- Listing # E12411883
- Property sub type Single family residence
- Status Active
Rooms Information
metric
- Living room 3.2m X 4.8m
Level: Lower - Laundry 4m X 2.6m
Level: Lower - 2nd bedroom 3.61m X 3.17m
Level: Lower - Bedroom 6.15m X 3.4m
Level: Lower - Bathroom 1.8m X 1.4m
Level: Lower - Kitchen 2.6m X 1.6m
Level: Lower - Cold room 2.35m X 1.4m
Level: Lower - Dining room 3.15m X 2.85m
Level: Upper - Living room 3.9m X 3.15m
Level: Upper - Bathroom 1.8m X 1.8m
Level: Upper - Foyer 2.8m X 1.3m
Level: Upper - Kitchen 3.66m X 2.8m
Level: Upper - 2nd bedroom 4.35m X 2.85m
Level: Upper - Primary bedroom 4.05m X 3.3m
Level: Upper - 3rd bedroom 3.3m X 2.2m
Level: Upper
SOA_HOUSEKEEPING_ATTRS
- Listing source url Https://www.realtor.ca/real-estate/28881084/623-o-connor-dr-drive-toronto-east-york-east-york
- Listing type identifier Idx
The Home Overview listing data and Property Description above are provided by the Canadian Real Estate Association (CREA). All other information is provided by Houseful and its affiliates.

Lock your rate with RBC pre-approval
Mortgage rate is for illustrative purposes only. Please check RBC.com/mortgages for the current mortgage rates
$-2,933
/ Month25 Years fixed, 20% down payment, % interest
$
$
$
%
$
%

Schedule a viewing
No obligation or purchase necessary, cancel at any time
Nearby Homes
Real estate & homes for sale nearby

