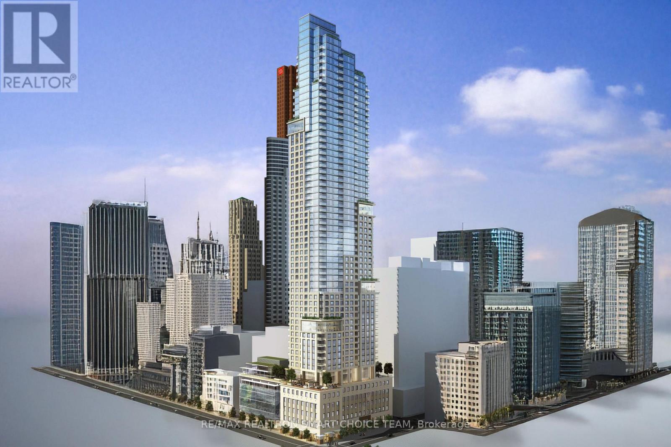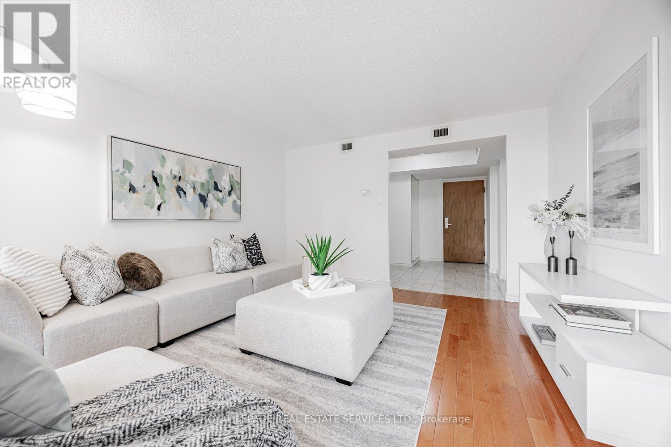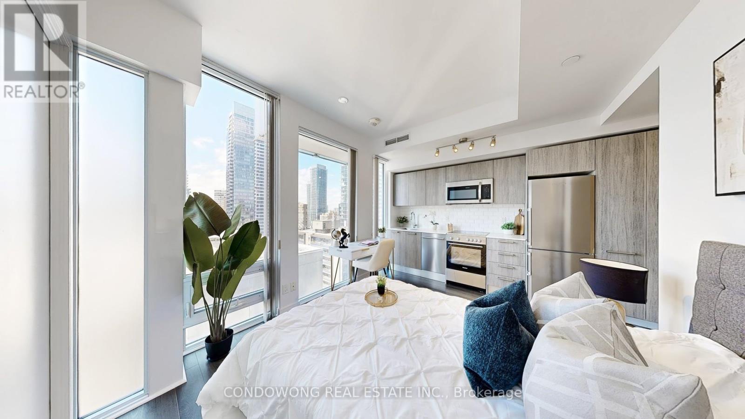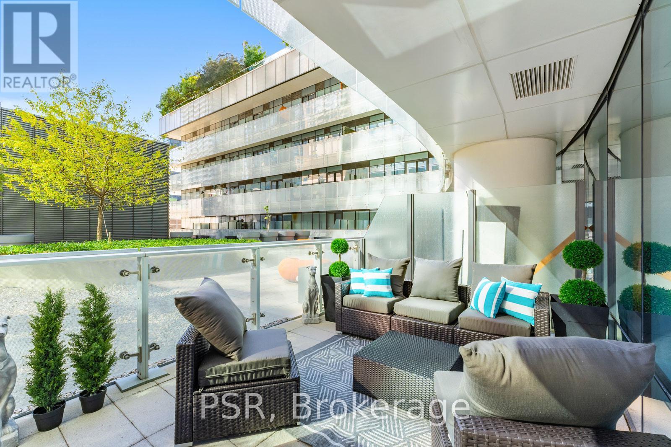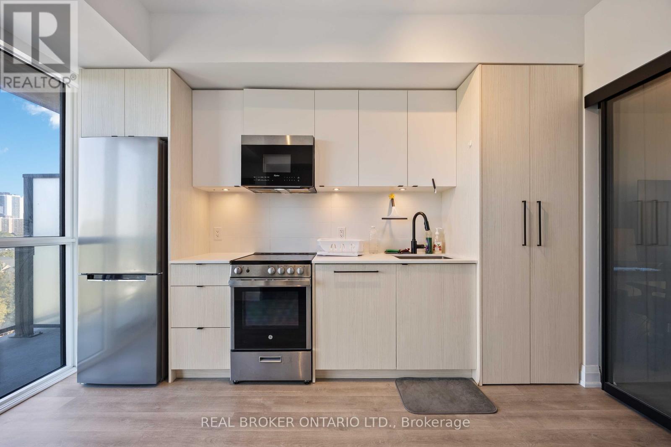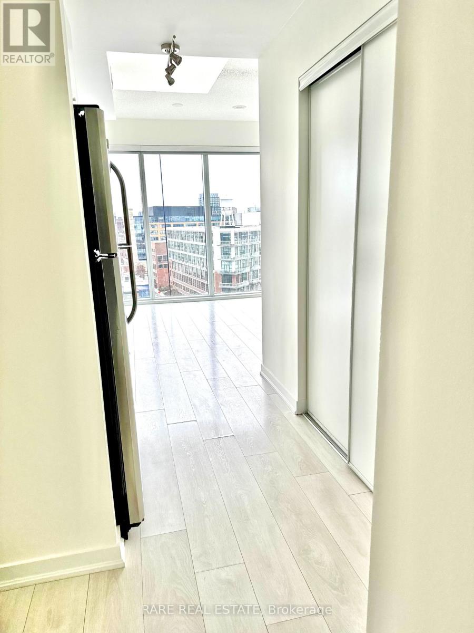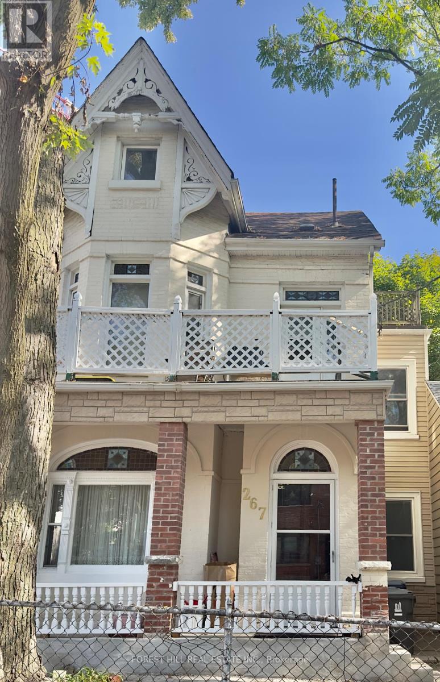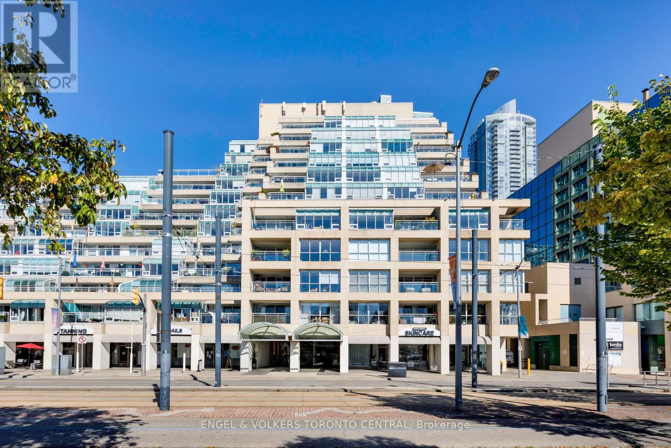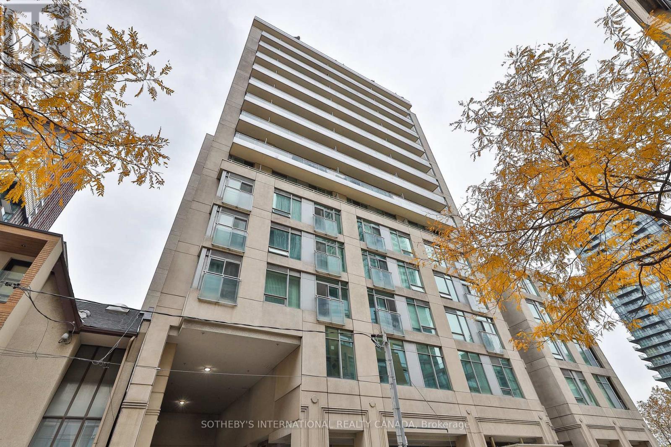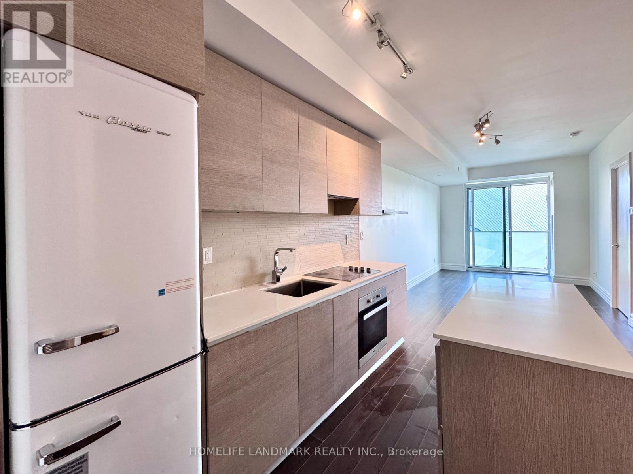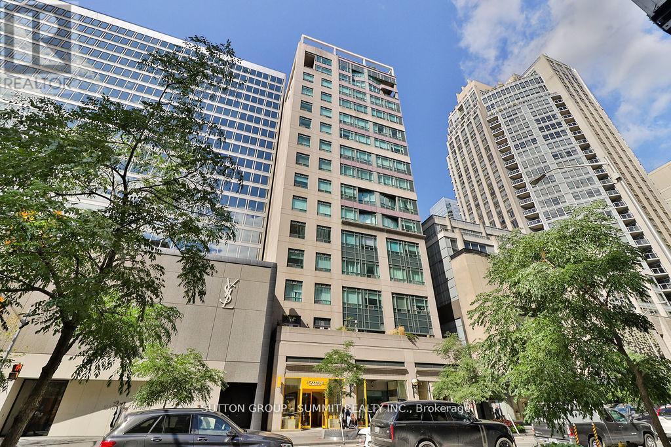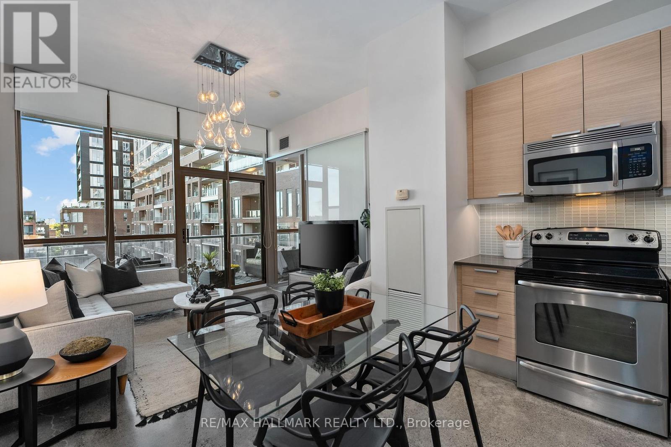
Highlights
Description
- Time on Housefulnew 4 days
- Property typeSingle family
- StyleLoft
- Neighbourhood
- Median school Score
- Mortgage payment
Stunning Edge Lofts 2 bedroom, 2 washroom, south-east corner suite, large balcony along with a rare and high demand underground parking & locker (directly in front of the parking space). Perfectly situated in Riverside at Queen St E & The Don Valley, just west of Leslieville. This bright and airy unit is on the quiet side of the building. Open concept layout includes 10-ft smooth ceilings with pot lights, polished concrete floors, and floor-to-ceiling windows. The modern kitchen features stone countertops, a glass tile backsplash, stainless steel appliances, an under-mounted sink, and a spacious island with a breakfast bar. Two spacious bedrooms share an ensuite with a deep soaker tub, and the primary includes his & hers closets for optimal storage. A separate powder room, front entry coat closet, and built-in storage solutions add practicality. Enjoy warm summer nights on your large private balcony, ideal for dining or relaxing. Convenient visitor parking. This unit offers unbeatable access to downtown and transit, with the DVP on-ramp right outside, the Queen streetcar along with the upcoming Metrolinx Ontario Line just steps away! Walking distance to The Broadview Hotel, and all the trendy shops & restaurants Queen St E has to offer. Meticulously maintained and freshly painted, just move in and enjoy loft living at its finest! (id:63267)
Home overview
- Cooling Central air conditioning
- Heat source Natural gas
- Heat type Forced air
- # parking spaces 1
- Has garage (y/n) Yes
- # full baths 1
- # half baths 1
- # total bathrooms 2.0
- # of above grade bedrooms 2
- Flooring Concrete
- Community features Pet restrictions
- Subdivision South riverdale
- Directions 1479830
- Lot size (acres) 0.0
- Listing # E12439717
- Property sub type Single family residence
- Status Active
- Primary bedroom 4m X 3.37m
Level: Main - Bathroom 1.57m X 2.83m
Level: Main - Bedroom 3.79m X 2.93m
Level: Main - Bathroom 0.93m X 1.91m
Level: Main - Living room 3.89m X 3.29m
Level: Main - Kitchen 3.54m X 3.29m
Level: Main
- Listing source url Https://www.realtor.ca/real-estate/28940787/503-625-queen-street-e-toronto-south-riverdale-south-riverdale
- Listing type identifier Idx

$-1,285
/ Month

