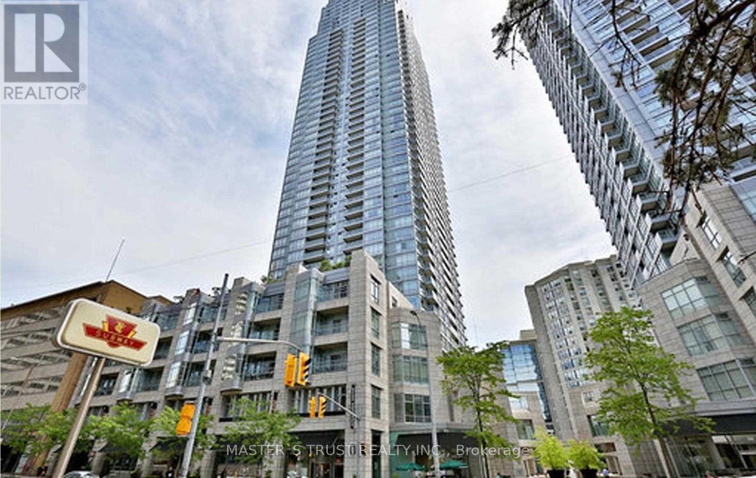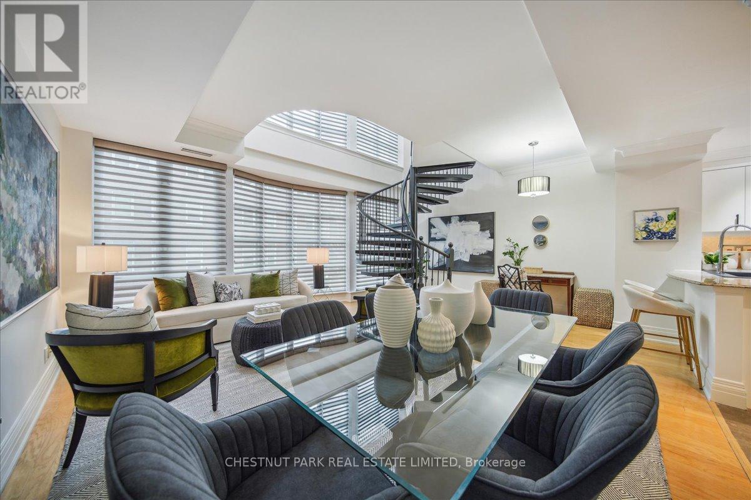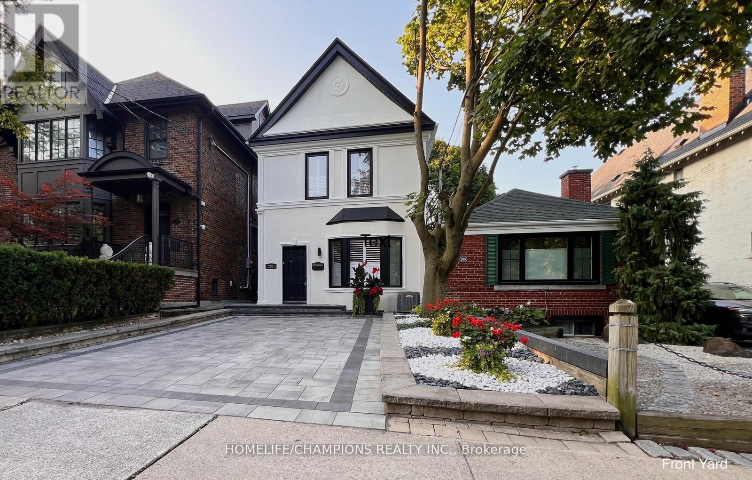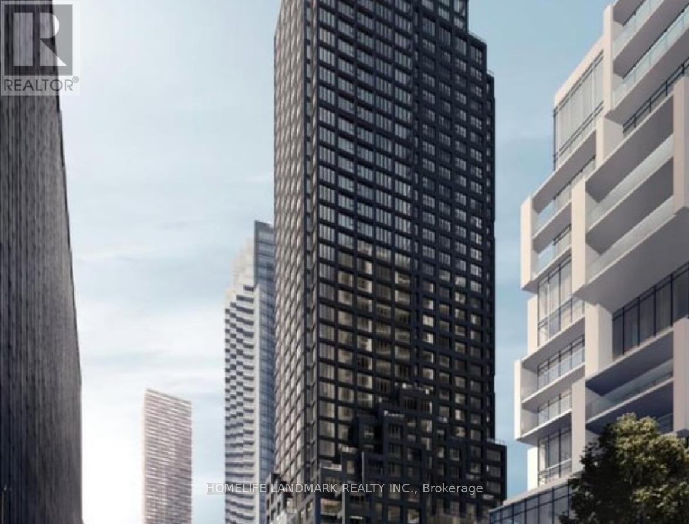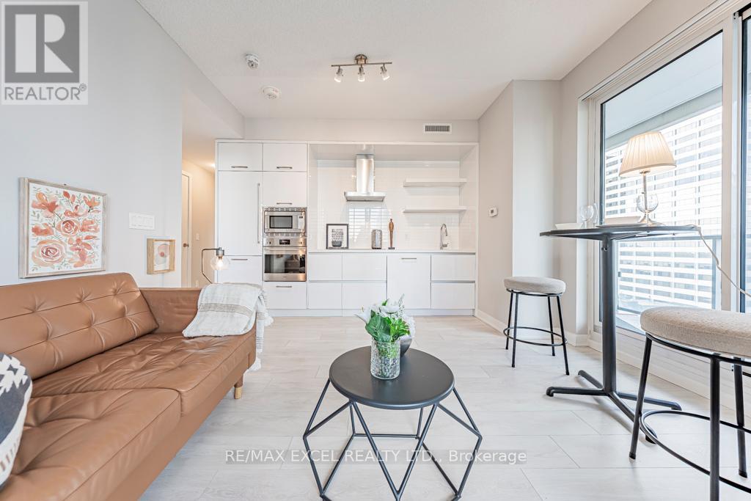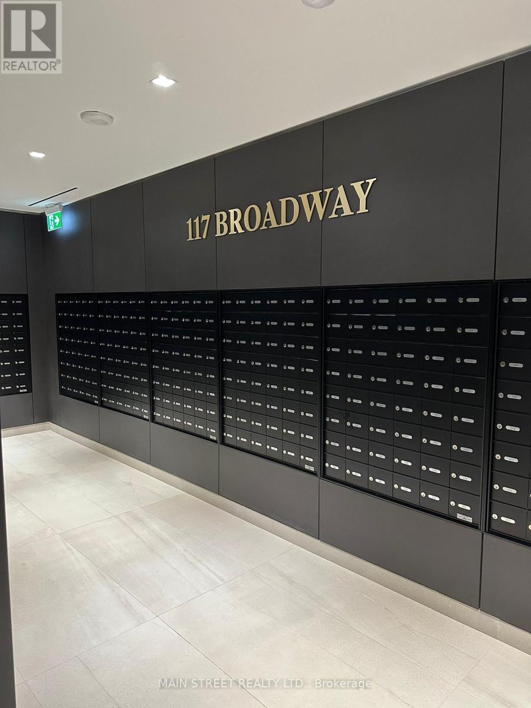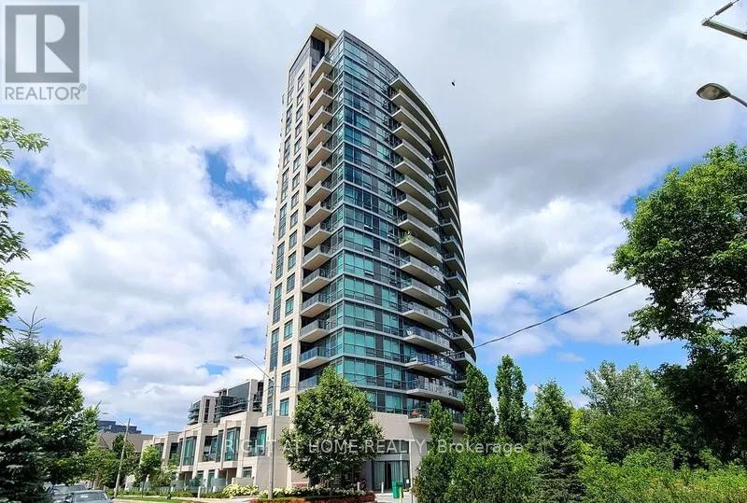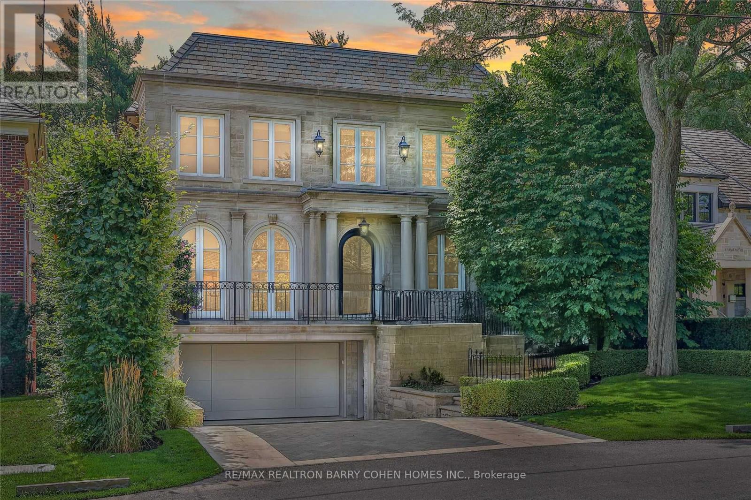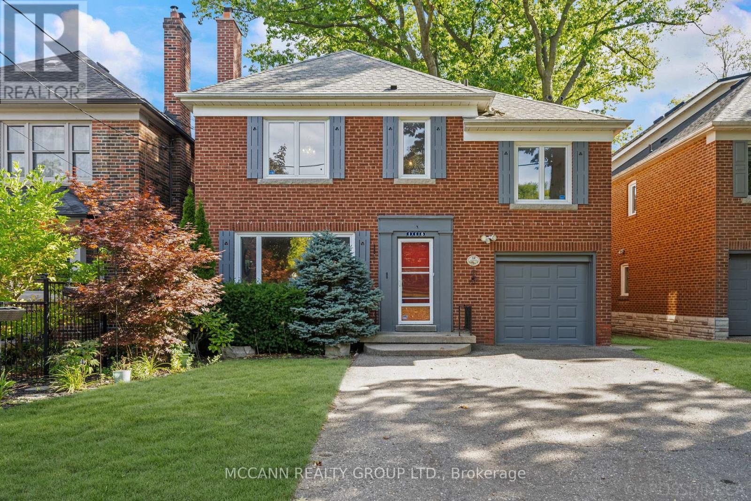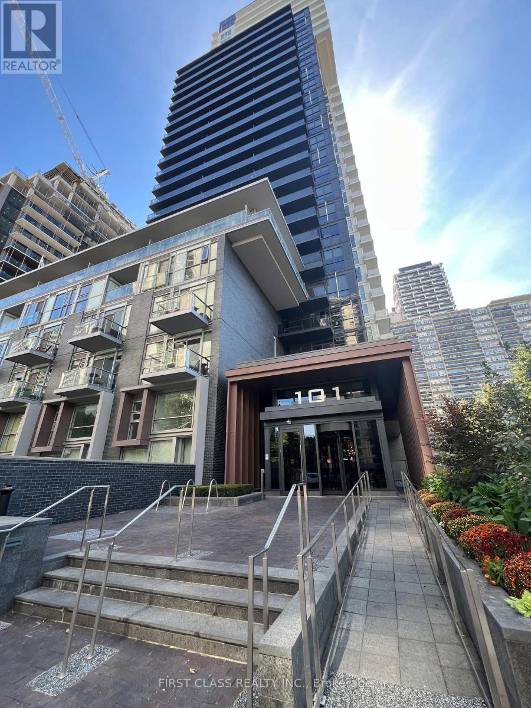- Houseful
- ON
- Toronto
- Davisville Village
- 625 Soudan Ave
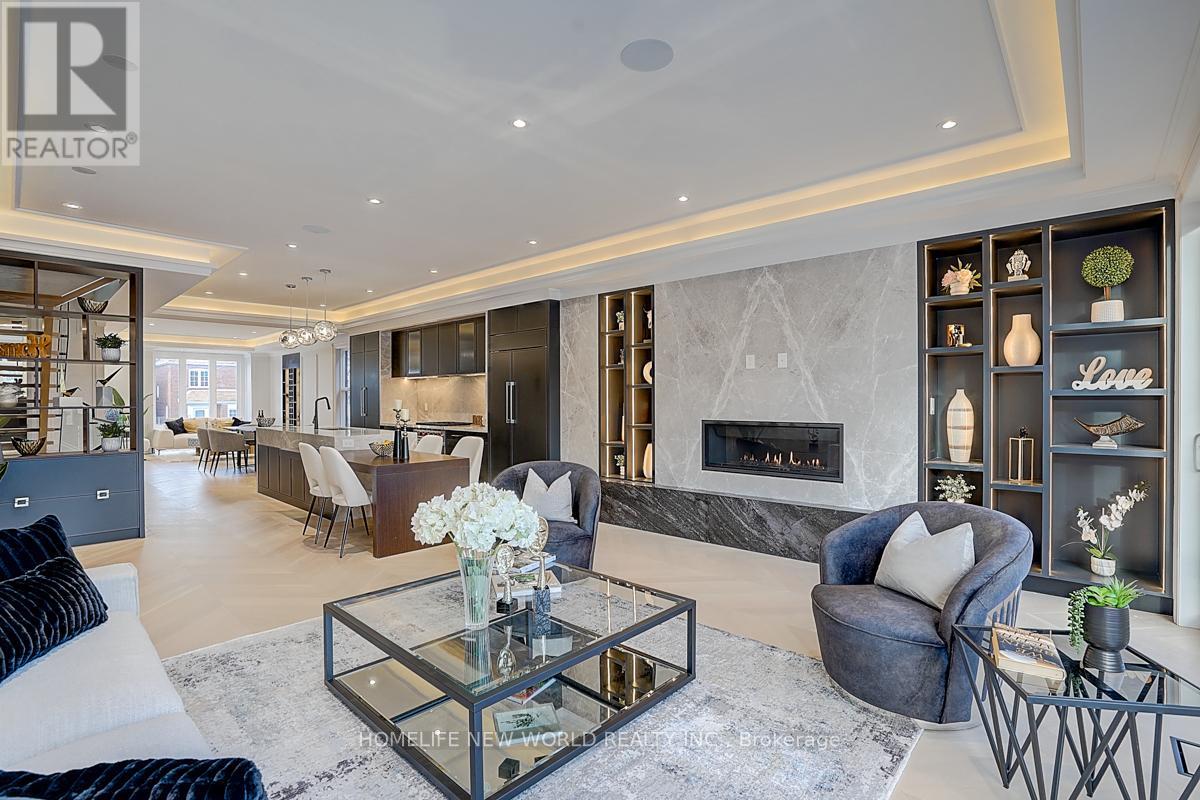
Highlights
This home is
323%
Time on Houseful
7 hours
School rated
7.4/10
Toronto
11.67%
Description
- Time on Housefulnew 7 hours
- Property typeSingle family
- Neighbourhood
- Median school Score
- Mortgage payment
Spectacular Custom-Built Home with Stunning Open Concept Layout Nestled in Heart of Prestigious Bayview/Eglinton Enclave. Over 3,500 Sqft Living Space (Incl finished bsmt) With Concrete Panelled Front Facade. Elegant Design &Masterpiece Finishes. 4 Bedrooms with Ensuites. Control4 Smart Home with Built-in Speakers, Motion Detectors & Alarm System. Bright and Spacious Large Skylight, Heated Master Washroom Floor & Bsmt Rec. Area. Elegant Modern Eat-In Kitchen. Central Island With Architectural Marble Counter Tops. B/I Paneled Wolf Sub-Zero Refrigerator & Freezer, 6-Burner Wolf Gas Stove. High End Custom Cabinet. Wet Bar& Wine Display Shelves, In Law Nanny Room With Ensuite. Much More... (id:63267)
Home overview
Amenities / Utilities
- Cooling Central air conditioning
- Heat source Natural gas
- Heat type Forced air
- Sewer/ septic Sanitary sewer
Exterior
- # total stories 2
- # parking spaces 3
- Has garage (y/n) Yes
Interior
- # full baths 4
- # half baths 1
- # total bathrooms 5.0
- # of above grade bedrooms 5
- Flooring Hardwood, ceramic
- Has fireplace (y/n) Yes
Location
- Subdivision Mount pleasant east
Overview
- Lot size (acres) 0.0
- Listing # C12459157
- Property sub type Single family residence
- Status Active
Rooms Information
metric
- 4th bedroom 4.12m X 3.05m
Level: 2nd - Primary bedroom 4.65m X 3.81m
Level: 2nd - 3rd bedroom 3.65m X 2.65m
Level: 2nd - 2nd bedroom 3.96m X 2.95m
Level: 2nd - Recreational room / games room 5.21m X 4.91m
Level: Basement - 5th bedroom 3.65m X 2.93m
Level: Basement - Dining room 6.7m X 1m
Level: Main - Living room 6.7m X 3.9m
Level: Main - Kitchen 4.88m X 4.22m
Level: Main - Family room 5.87m X 5.75m
Level: Main
SOA_HOUSEKEEPING_ATTRS
- Listing source url Https://www.realtor.ca/real-estate/28982648/625-soudan-avenue-toronto-mount-pleasant-east-mount-pleasant-east
- Listing type identifier Idx
The Home Overview listing data and Property Description above are provided by the Canadian Real Estate Association (CREA). All other information is provided by Houseful and its affiliates.

Lock your rate with RBC pre-approval
Mortgage rate is for illustrative purposes only. Please check RBC.com/mortgages for the current mortgage rates
$-9,315
/ Month25 Years fixed, 20% down payment, % interest
$
$
$
%
$
%

Schedule a viewing
No obligation or purchase necessary, cancel at any time

