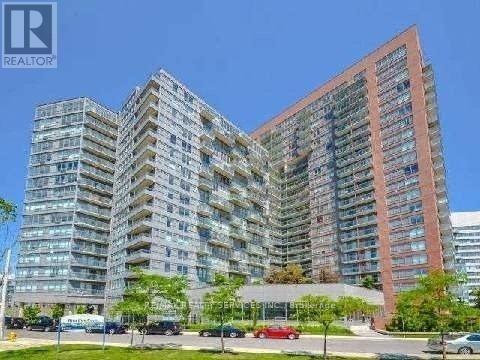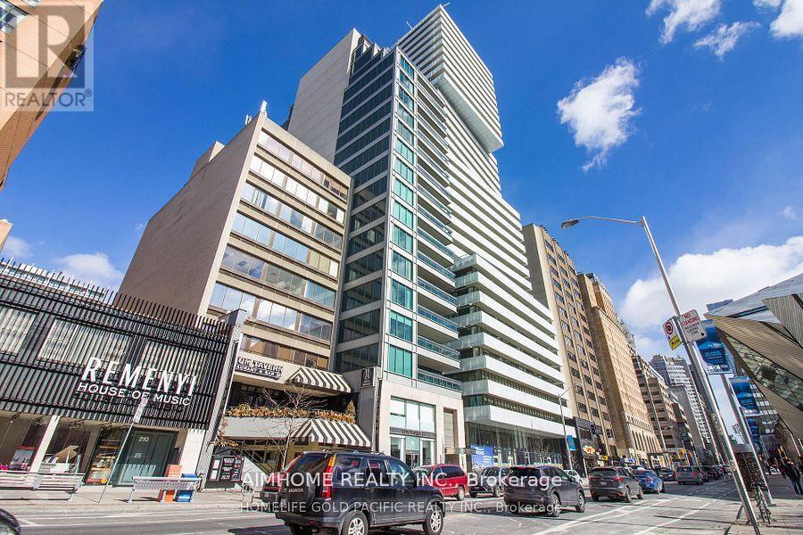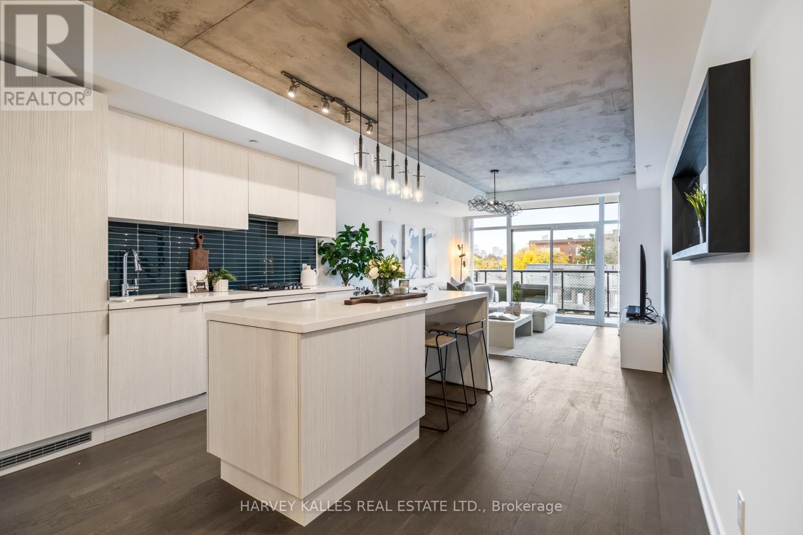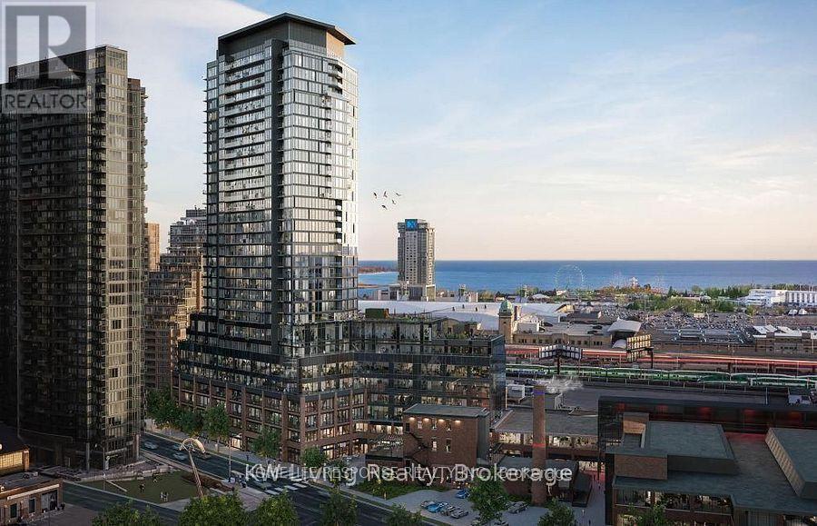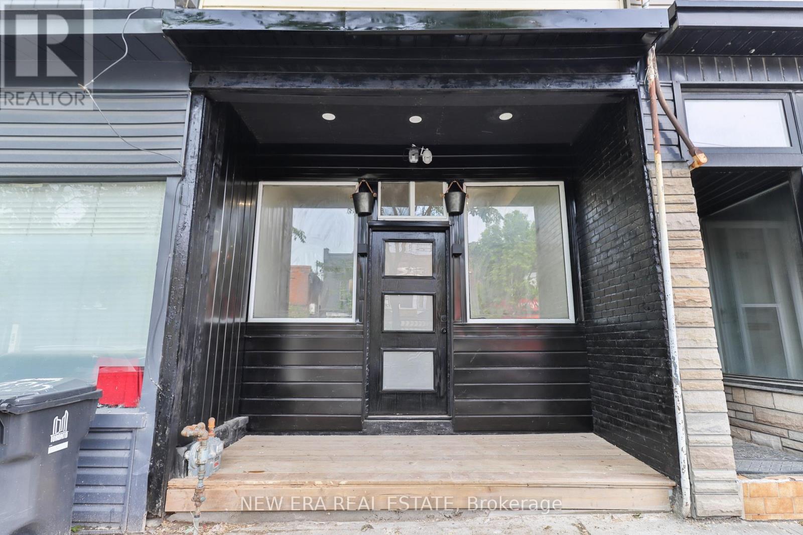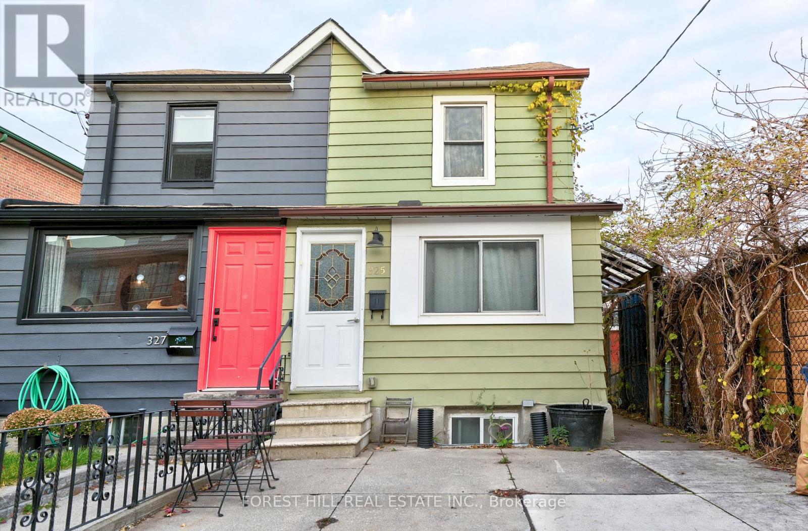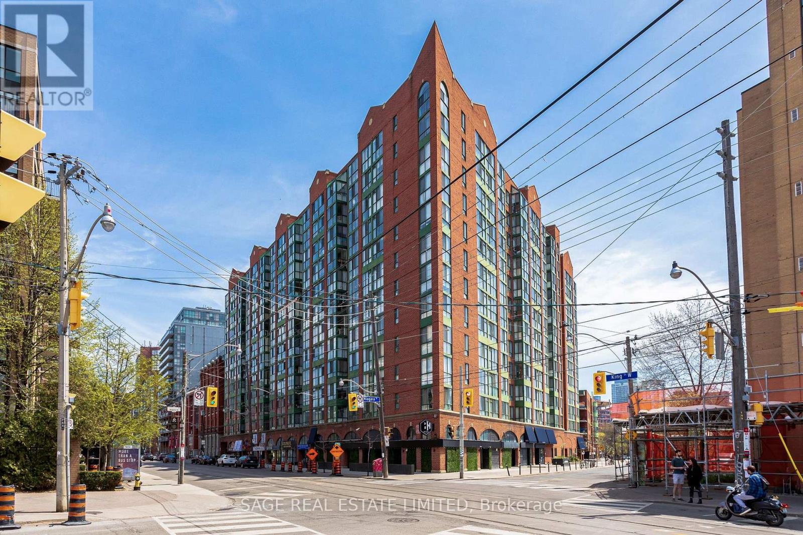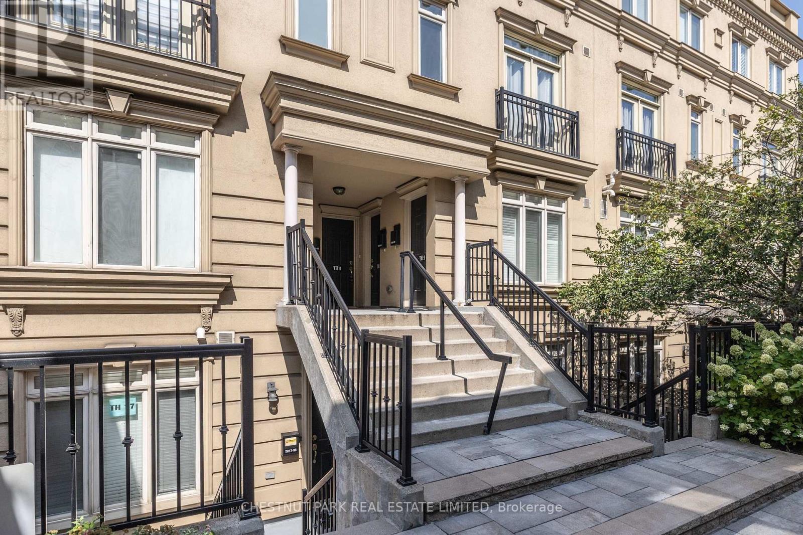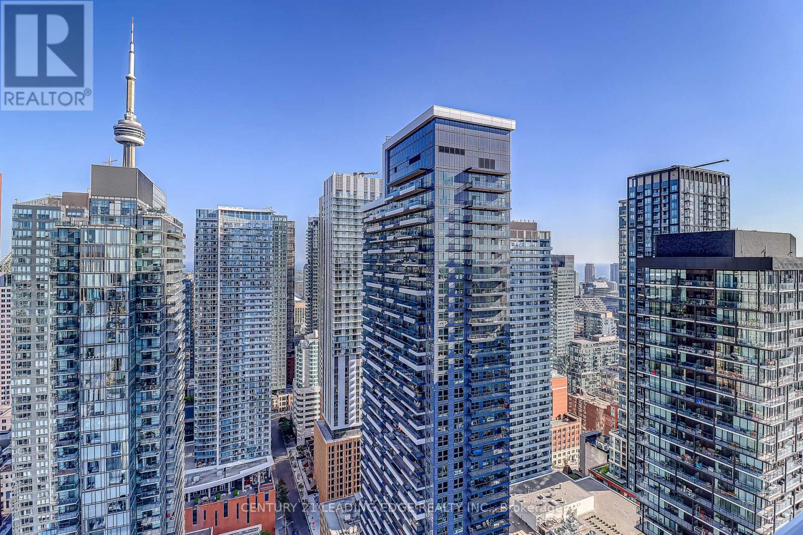- Houseful
- ON
- Toronto
- Bickford Park
- 629 Ossington Ave
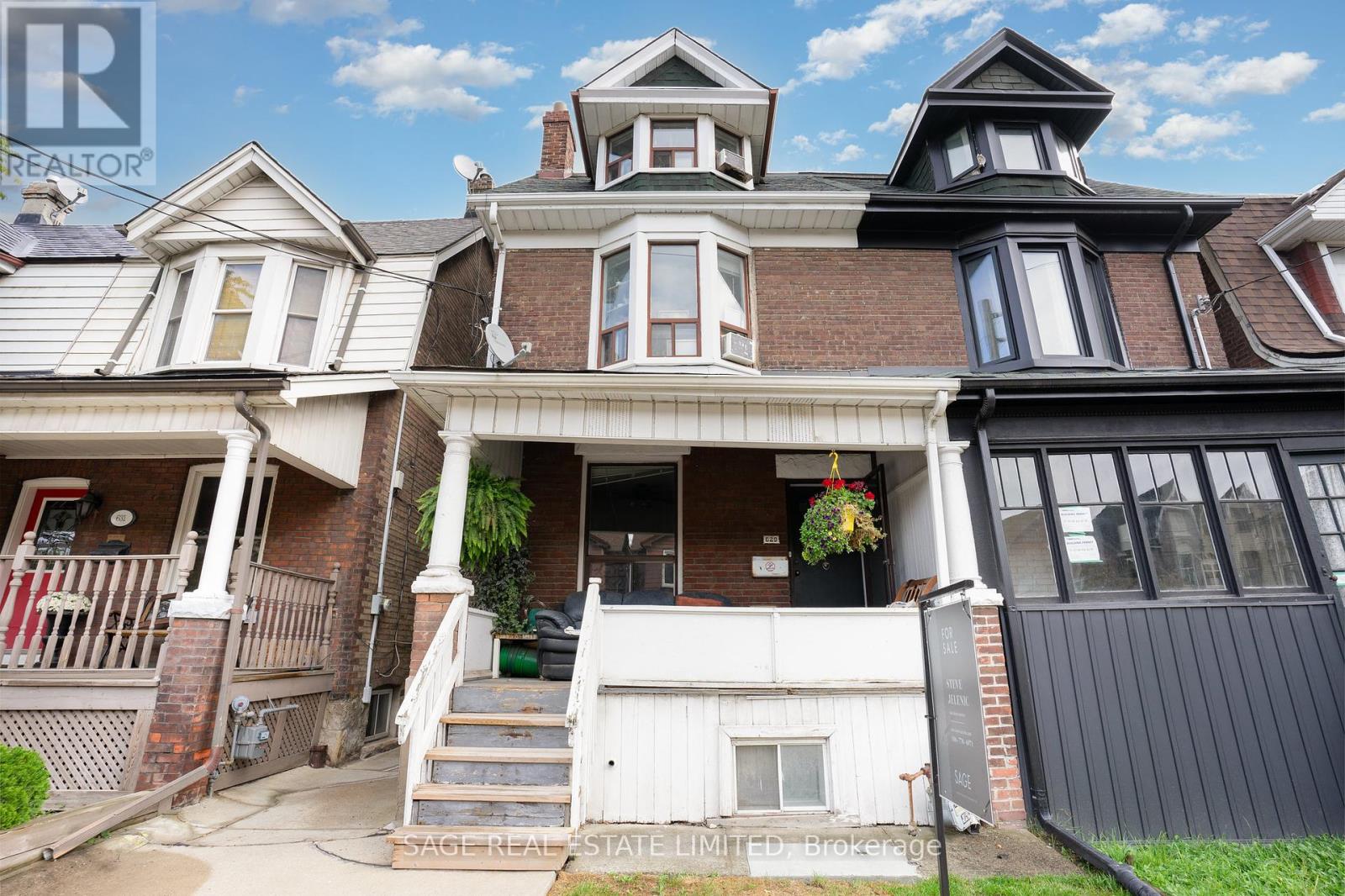
Highlights
Description
- Time on Houseful32 days
- Property typeSingle family
- Neighbourhood
- Median school Score
- Mortgage payment
Situated in the heart of Toronto's bustling West End is 629 Ossington. Lovingly maintained 3 storey home with 1,950 square feet above grade and an oversized 806 square foot lower level. The main portion of the house acts as an impressive owner's suite with 5 bedrooms and 2 washrooms (with/ powder room on the main floor). Timeless original features throughout the property include strip hardwood flooring + the original wooden staircase bannister. Classic features in a house equipped with modern-day amenities such as forced air furnace heating and central air cooling! The lower level is a self-contained suite which acts as a lovely in-law suite or perhaps could offer a savvy buyer rental income potential in the future. Full ceiling height in the lower level of 7.5 feet!! With its own separate entrance and cold room for storage. Newly waterproofed w/ sump pump and outfitted with a new washroom. All of the heavy lifting is done - now just time to customize to your personalized taste. Private and green east-facing rear garden gives lots of space to enjoy your garden or access the stairs up to your second level and rear deck from the outside of the property. Detached garage gives plenty of options for the future as a laneway suite is being built right across the lane from 629 Ossington Ave.A very solid and well kept home with all of the big tasks already accomplished. A truly valuable opportunity for the discerning and mindful purchaser. The main portion of the house is tenanted - can be provided vacant for personal use. The lower level is provided vacant for closing. (id:63267)
Home overview
- Cooling Central air conditioning
- Heat source Natural gas
- Heat type Forced air
- Sewer/ septic Sanitary sewer
- # total stories 2
- # parking spaces 1
- Has garage (y/n) Yes
- # full baths 2
- # half baths 1
- # total bathrooms 3.0
- # of above grade bedrooms 6
- Subdivision Palmerston-little italy
- Lot size (acres) 0.0
- Listing # C12420954
- Property sub type Single family residence
- Status Active
- Laundry 3.18m X 2.46m
Level: 2nd - Bedroom 4.14m X 4.52m
Level: 2nd - Bedroom 3.48m X 3.48m
Level: 2nd - Bedroom 4.62m X 4.5m
Level: 3rd - Bedroom 4.52m X 3.3m
Level: 3rd - Living room 4.32m X 3.02m
Level: Lower - Kitchen 5.72m X 4.19m
Level: Lower - Bedroom 3.02m X 2.95m
Level: Lower - Kitchen 4.45m X 3.23m
Level: Main - Bedroom 4.14m X 3.28m
Level: Main - Bedroom 3.43m X 3.51m
Level: Main
- Listing source url Https://www.realtor.ca/real-estate/28900495/629-ossington-avenue-toronto-palmerston-little-italy-palmerston-little-italy
- Listing type identifier Idx

$-3,464
/ Month

