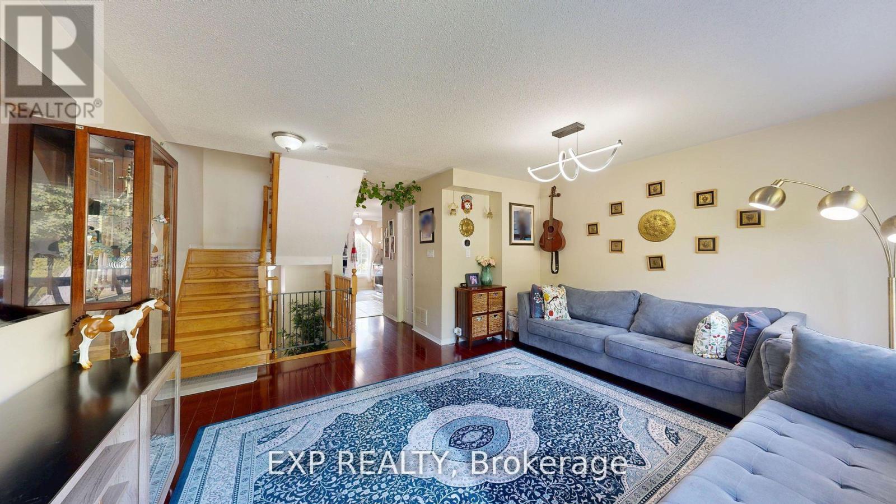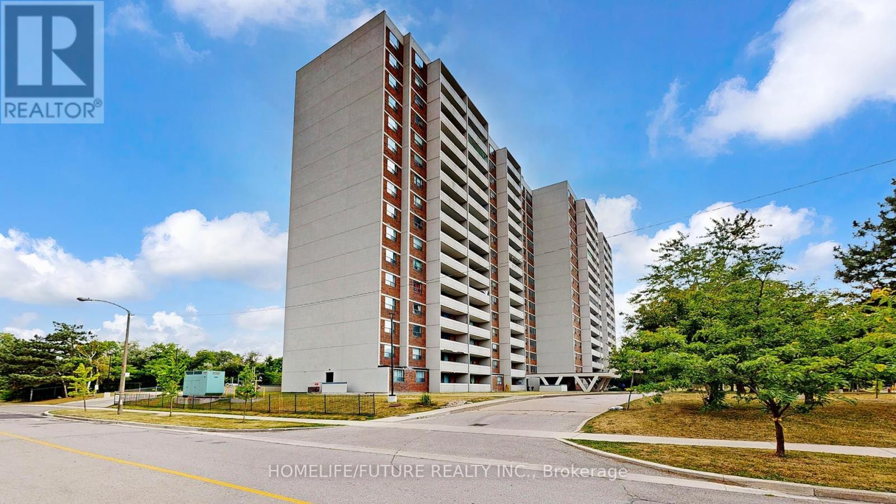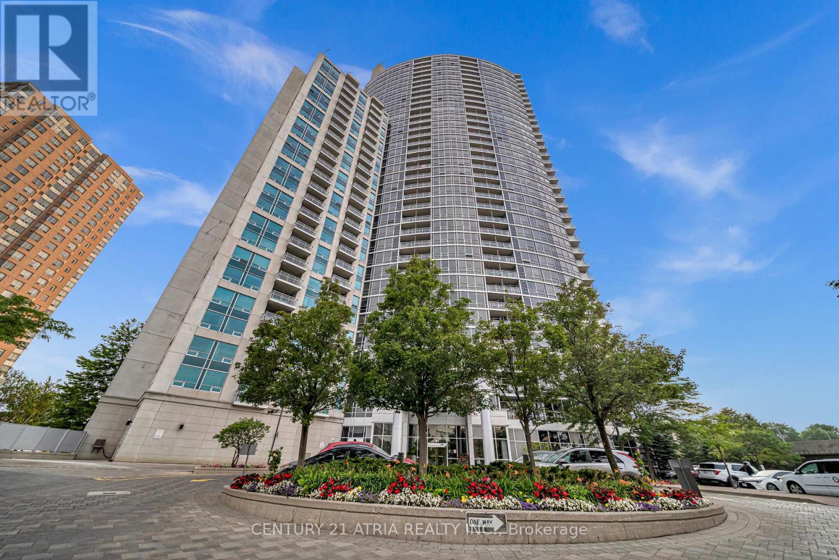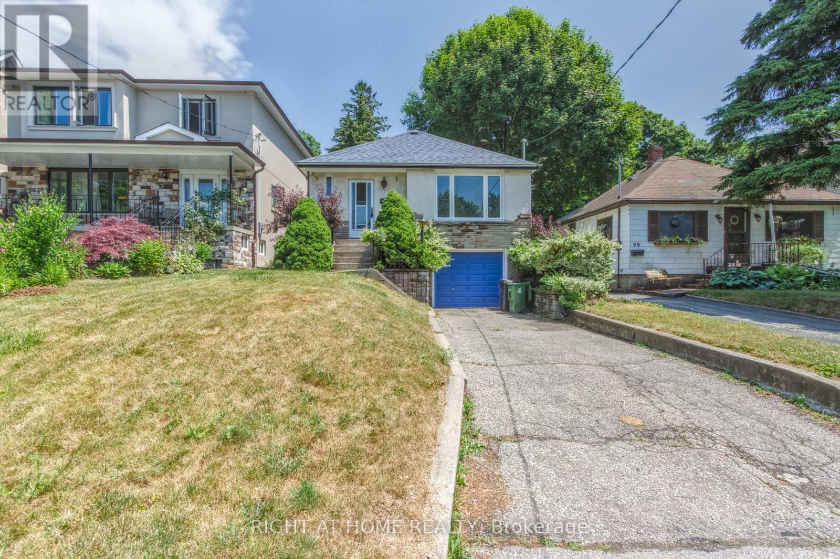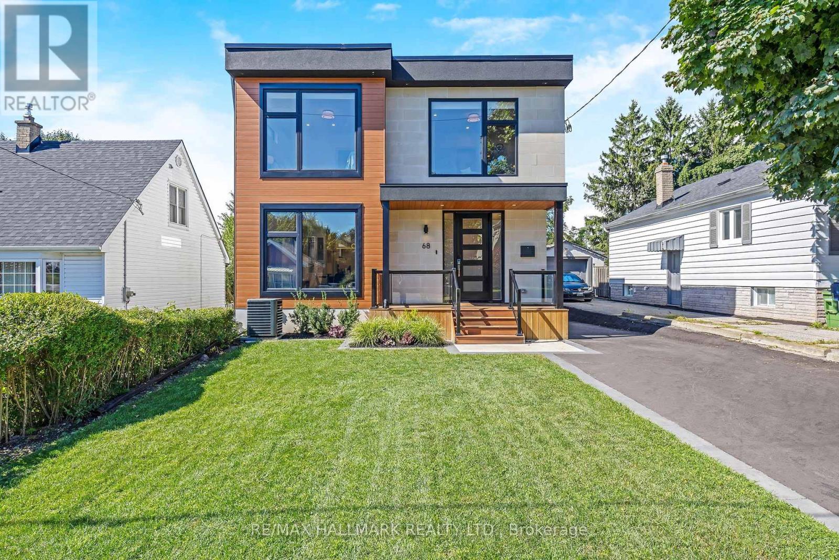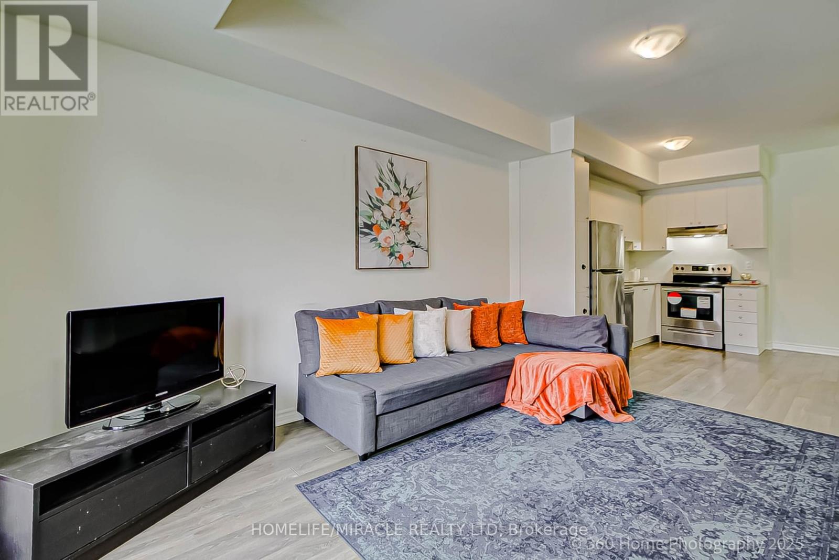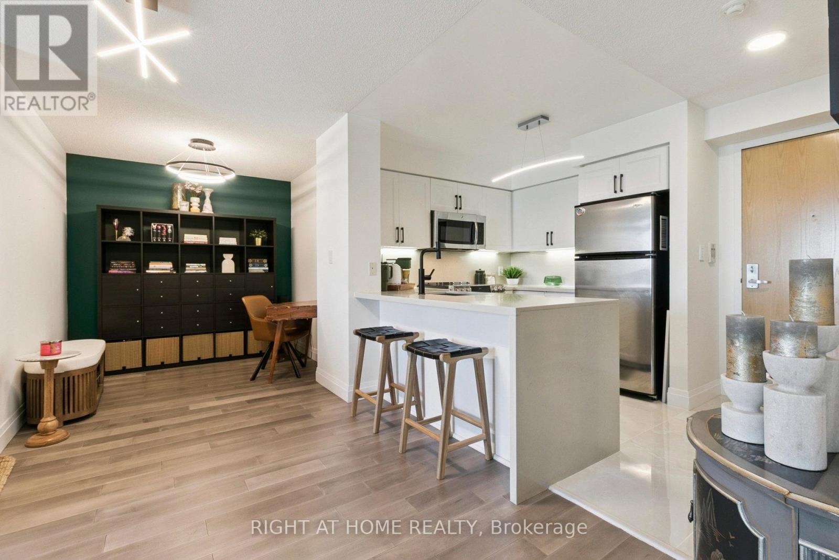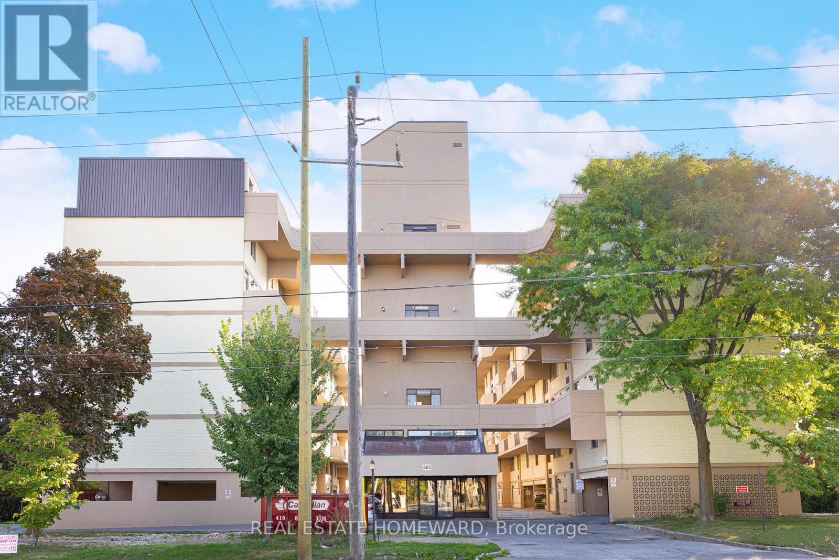- Houseful
- ON
- Toronto
- Eglinton East
- 63 2758 Eglinton Ave E
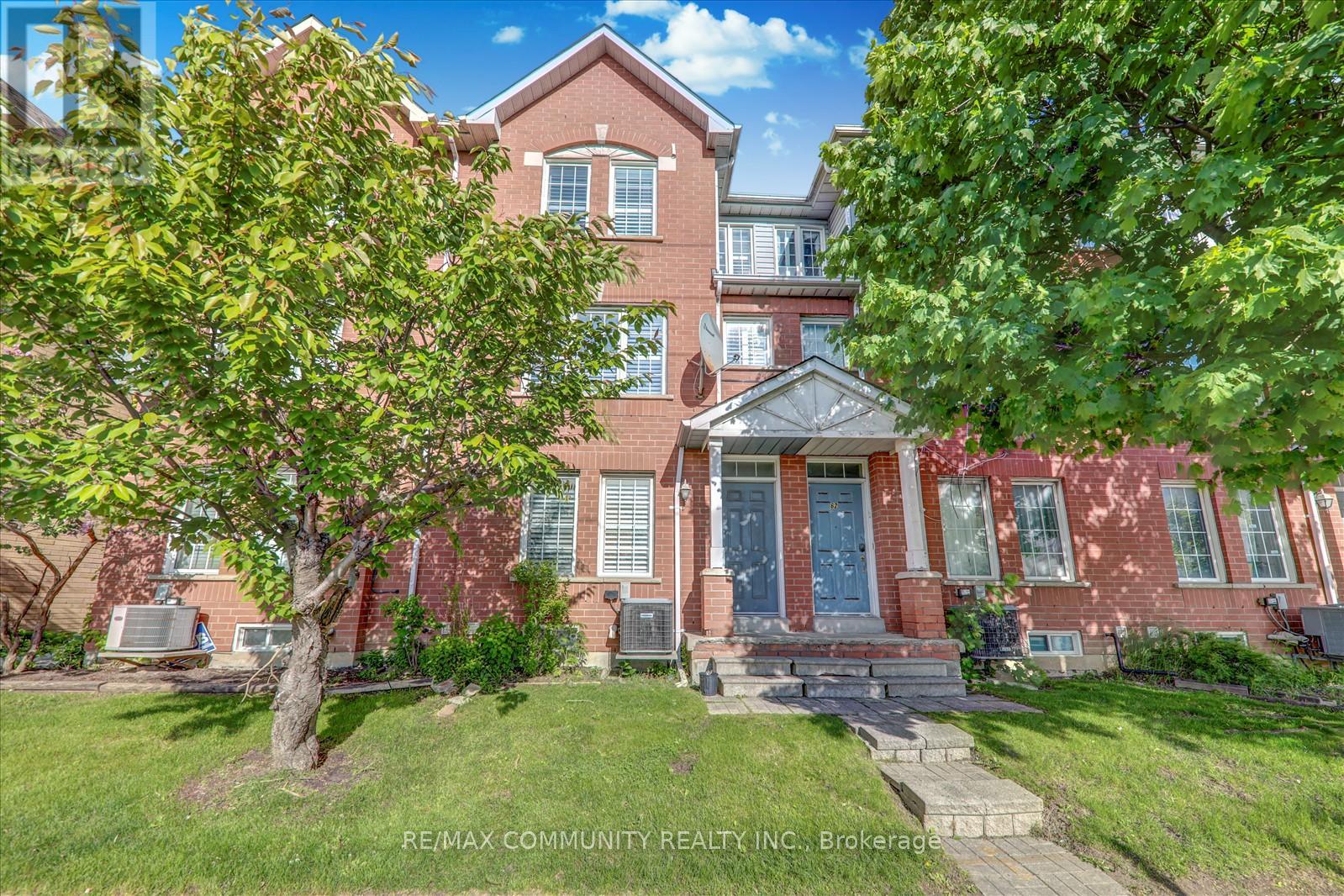
Highlights
Description
- Time on Housefulnew 4 hours
- Property typeSingle family
- Neighbourhood
- Median school Score
- Mortgage payment
Welcome to Your New Home! Step into this bright and beautifully updated 3+1 bedroom townhome nestled in a family-friendly neighborhood. Boasting over 1,800 sq ft of thoughtfully designed living space, this home combines comfort, style, and unbeatable convenience. Enjoy a modern, open-concept layout perfect for everyday living and entertaining. The kitchen was fully renovated just 2 years ago, featuring sleek finishes and functionality for the home chef. All three floors have been recently updated with hardwood flooring, and custom California shutters add a touch of elegance throughout. The finished basement offers a versatile space ideal for a home office, rec room, or guest suite. Step outside to a private backyard patio, a perfect retreat for relaxing or hosting family BBQs. Prime Location! This home is perfectly situated with transit and shopping right at your doorstep. Just minutes away from the GO Train, subway, Highway 401, and local hospitals, making daily commutes and errands effortless. Don't miss this incredible opportunity to own a move-in-ready home in one of the area's most connected and family-friendly communities. Book your private showing today this one wont last! (id:63267)
Home overview
- Cooling Central air conditioning
- Heat source Natural gas
- Heat type Forced air
- # total stories 3
- # parking spaces 2
- Has garage (y/n) Yes
- # full baths 2
- # half baths 1
- # total bathrooms 3.0
- # of above grade bedrooms 4
- Flooring Hardwood, tile
- Community features Pet restrictions, school bus
- Subdivision Eglinton east
- View City view
- Directions 2057562
- Lot size (acres) 0.0
- Listing # E12339036
- Property sub type Single family residence
- Status Active
- Eating area 3.53m X 2.13m
Level: 2nd - Living room 6.18m X 4.54m
Level: 2nd - Kitchen 3.53m X 2.37m
Level: 2nd - Dining room 6.18m X 4.54m
Level: 2nd - 3rd bedroom 2.74m X 2.56m
Level: 3rd - Primary bedroom 3.81m X 3.53m
Level: 3rd - 2nd bedroom 3.14m X 2.62m
Level: 3rd - Recreational room / games room 6.18m X 4.51m
Level: Ground - Kitchen 2.4m X 2.3m
Level: Ground - 4th bedroom 4.32m X 3.48m
Level: Main
- Listing source url Https://www.realtor.ca/real-estate/28721283/63-2758-eglinton-avenue-e-toronto-eglinton-east-eglinton-east
- Listing type identifier Idx

$-1,959
/ Month

