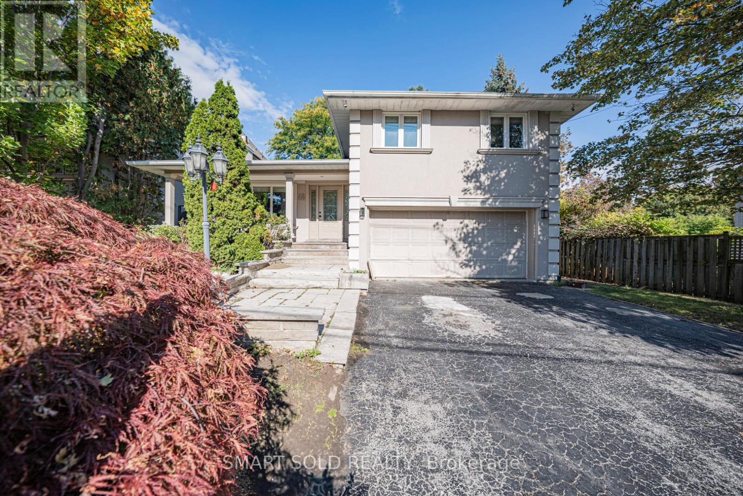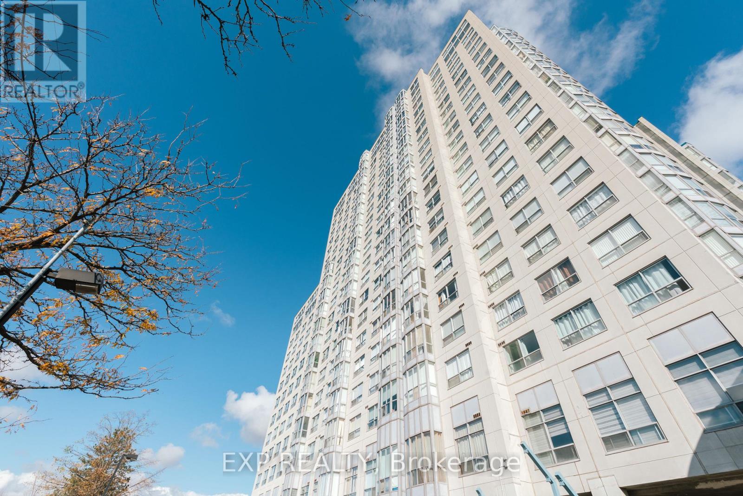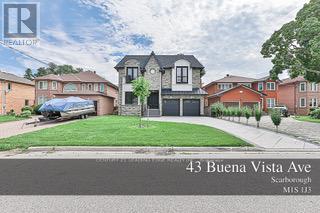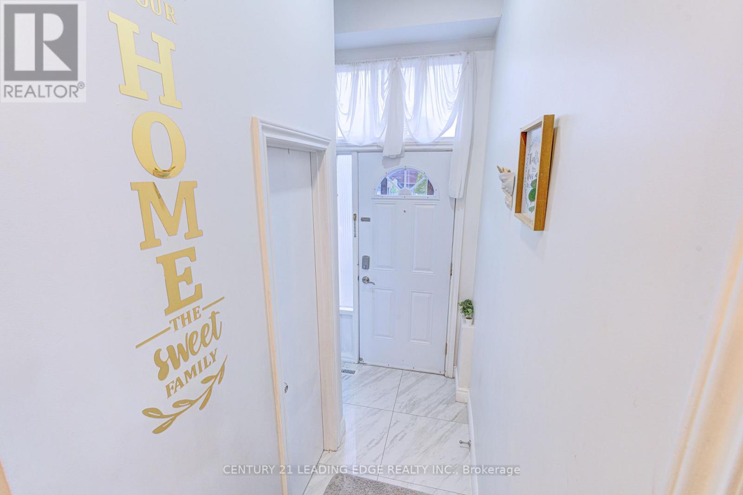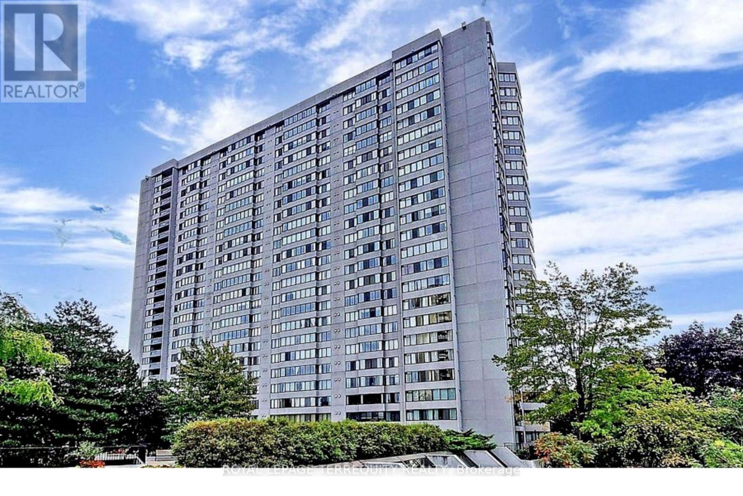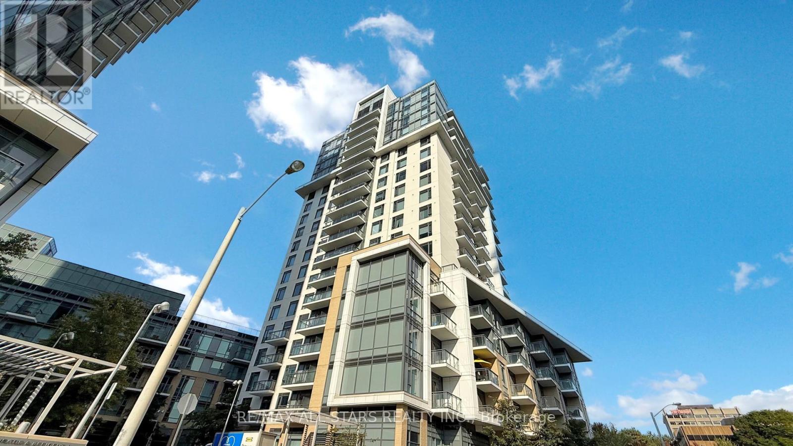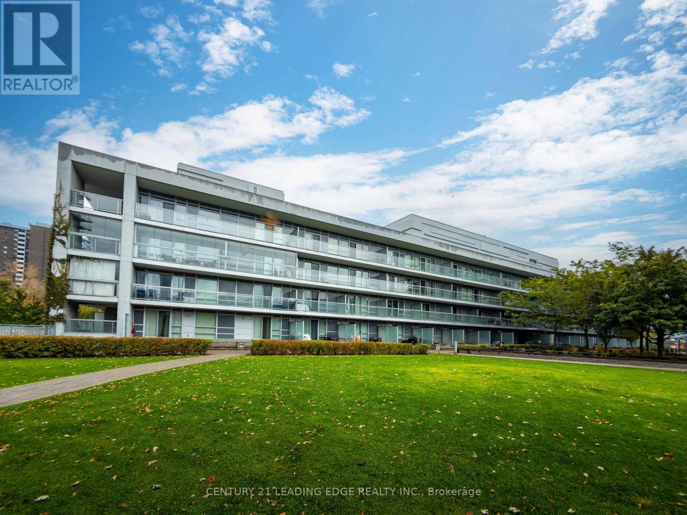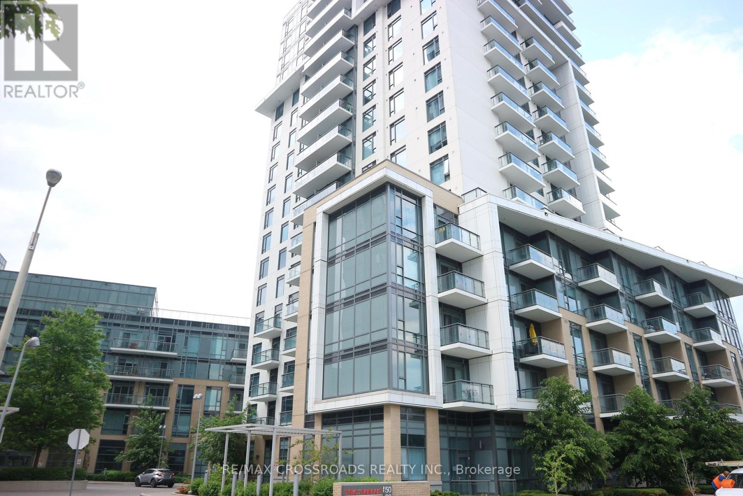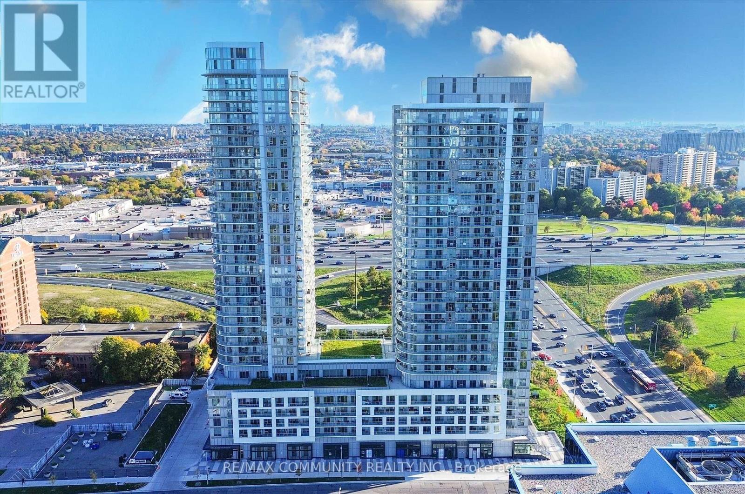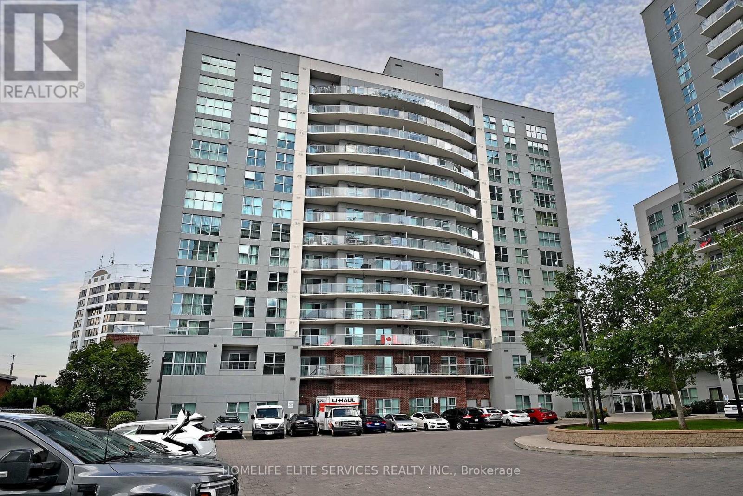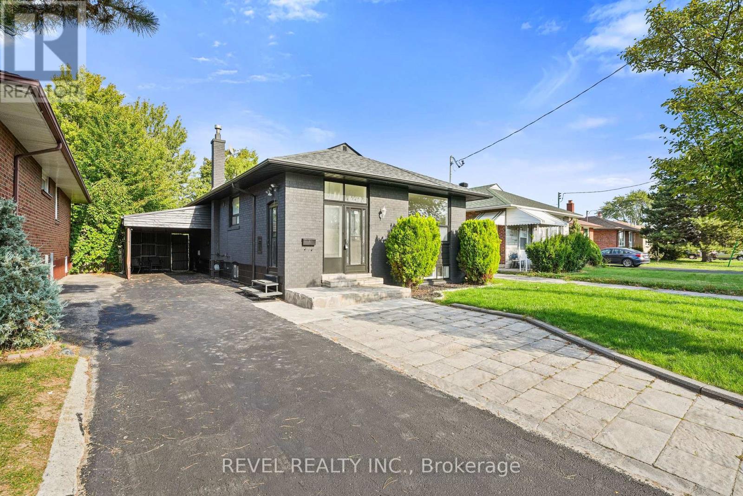
Highlights
Description
- Time on Houseful17 days
- Property typeSingle family
- StyleBungalow
- Neighbourhood
- Median school Score
- Mortgage payment
Welcome to 63 Crosland Dr, A Beautifully Updated & Spacious Bungalow in a Prime Toronto Location! This move-in-ready home boasts a newly renovated kitchen and bathrooms, new windows throughout, freshly painted interior and exterior, and all-new electrical light fixtures, plugs, and switches for a modern touch. Featuring 3 spacious bedrooms on the main floor plus 3 additional bedrooms and a large family room in the finished basement, this home offers versatility and comfort for families of all sizes. The main floor showcases stylish laminate flooring, a brand-new dishwasher, and a new stove, while the roof was replaced in 2023 for peace of mind. Ideally located steps to schools, transit, shopping, and just minutes to Hwys 401 & DVP/404, this property delivers the perfect blend of convenience, space, and contemporary upgrades. (id:63267)
Home overview
- Cooling Wall unit
- Sewer/ septic Sanitary sewer
- # total stories 1
- # parking spaces 6
- Has garage (y/n) Yes
- # full baths 2
- # total bathrooms 2.0
- # of above grade bedrooms 6
- Flooring Carpeted, hardwood, ceramic
- Subdivision Wexford-maryvale
- Lot size (acres) 0.0
- Listing # E12464524
- Property sub type Single family residence
- Status Active
- 5th bedroom 3.85m X 3.32m
Level: Basement - Family room 3.84m X 3.24m
Level: Basement - Bedroom 3.32m X 2.96m
Level: Basement - 4th bedroom 3.27m X 3.24m
Level: Basement - Primary bedroom 3.86m X 3.45m
Level: Ground - Living room 7.2m X 3.5m
Level: Ground - 3rd bedroom 3.45m X 3.03m
Level: Ground - Dining room 7.2m X 3.5m
Level: Ground - 2nd bedroom 3.98m X 2.78m
Level: Ground - Kitchen 3.45m X 3.33m
Level: Ground
- Listing source url Https://www.realtor.ca/real-estate/28994670/63-crosland-drive-toronto-wexford-maryvale-wexford-maryvale
- Listing type identifier Idx

$-2,933
/ Month

