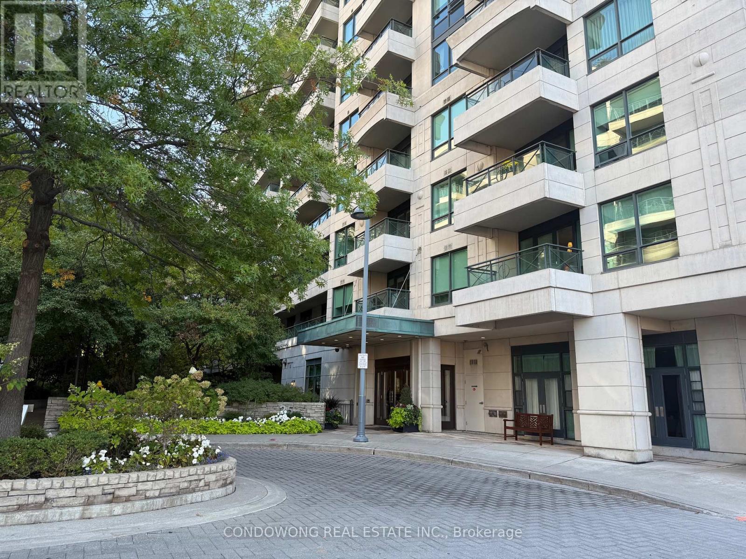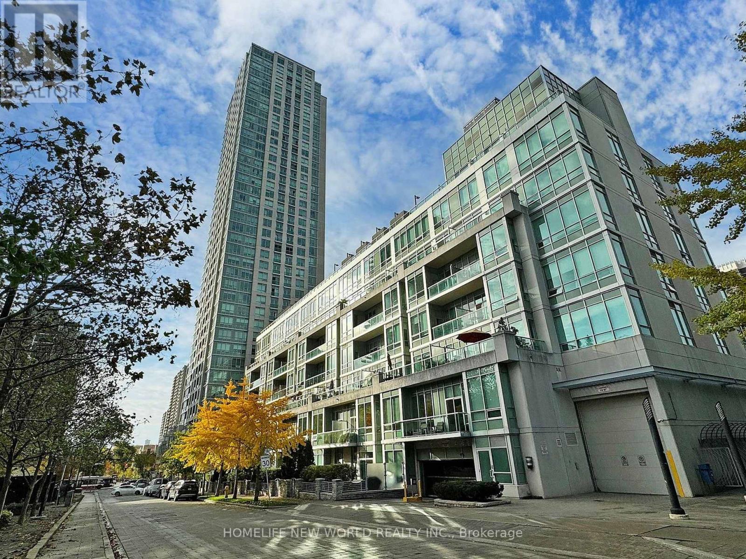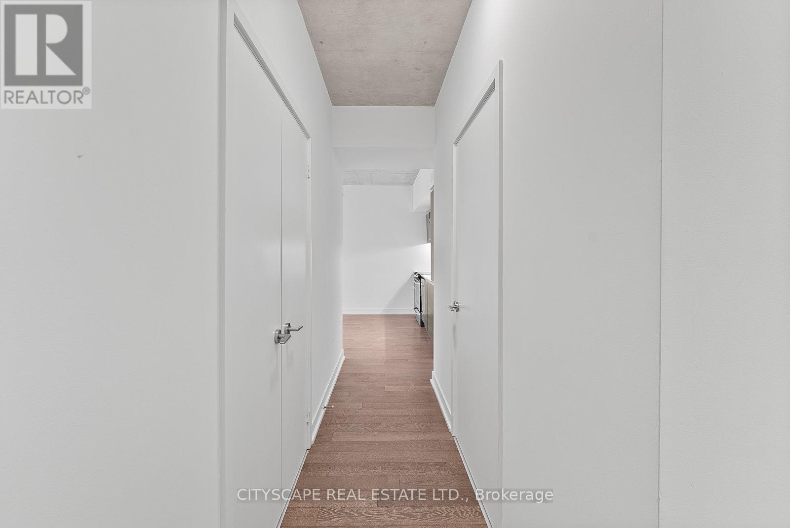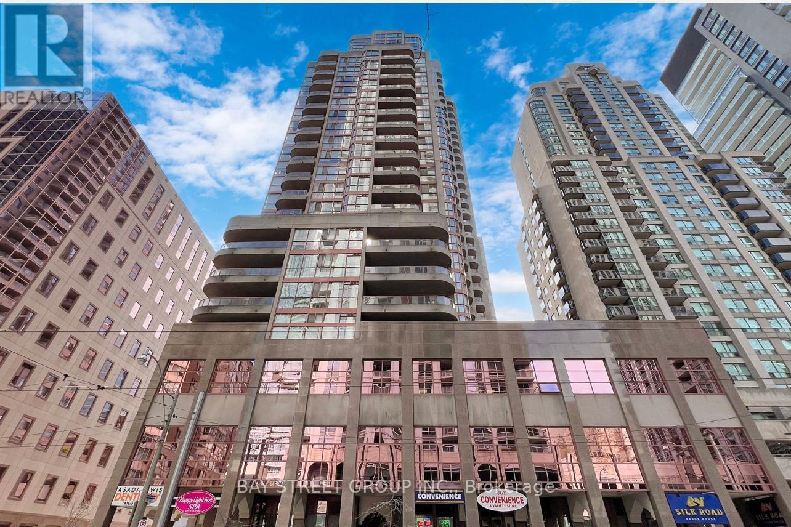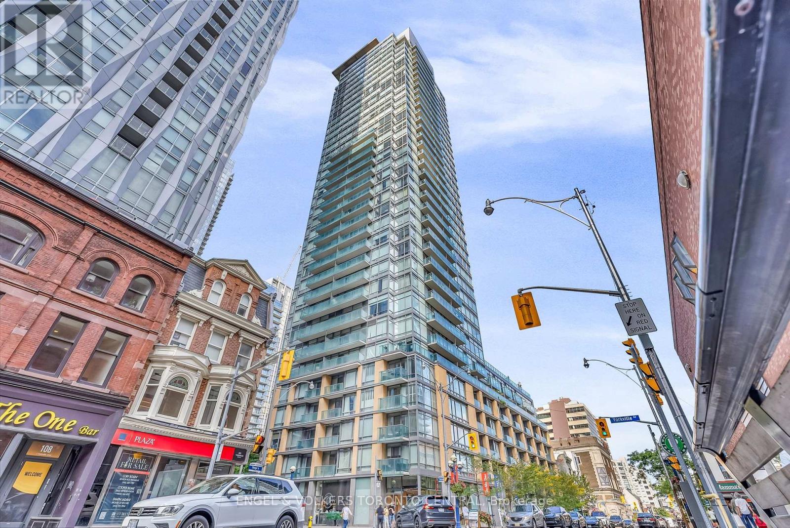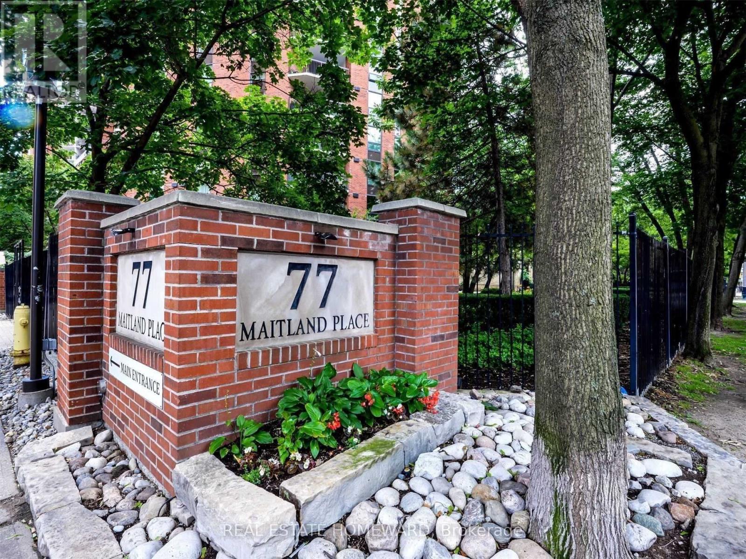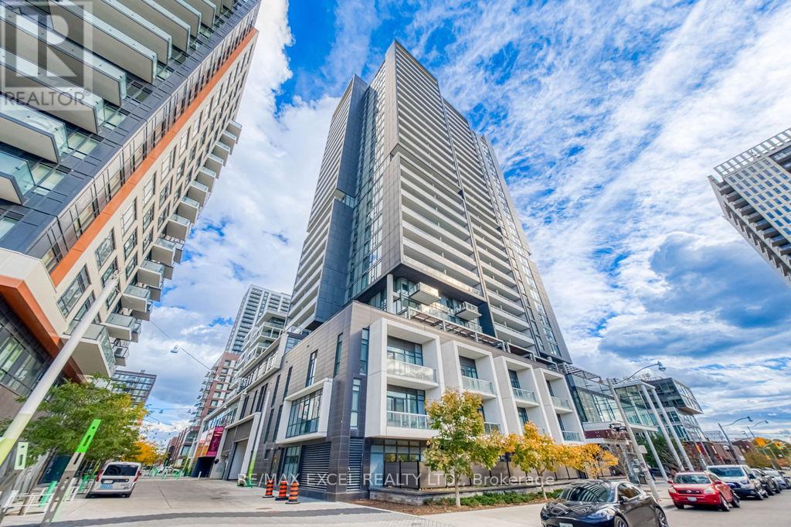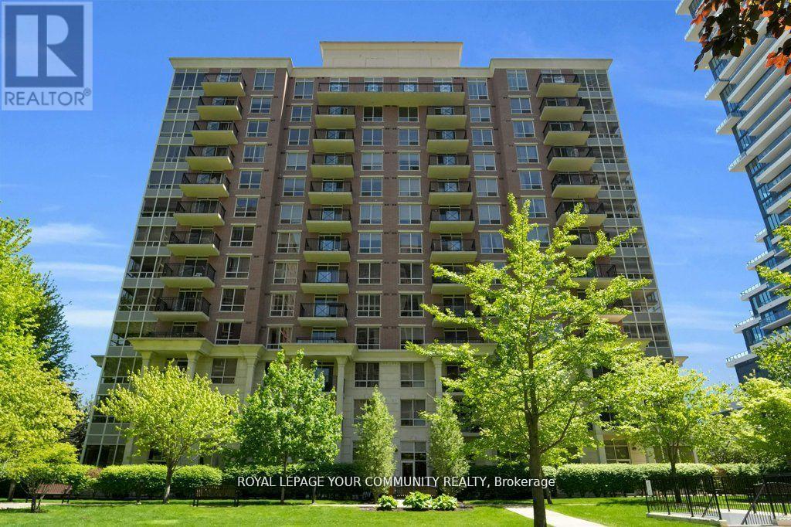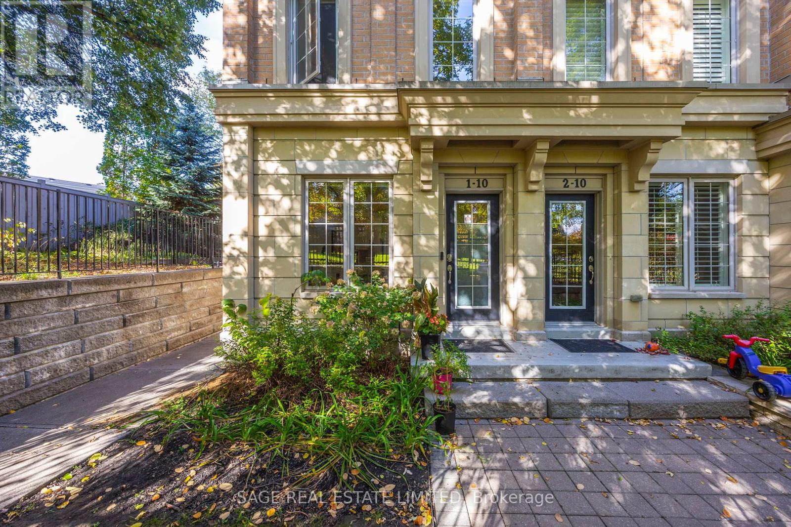- Houseful
- ON
- Toronto
- Governor's Bridge
- 63 Douglas Cres
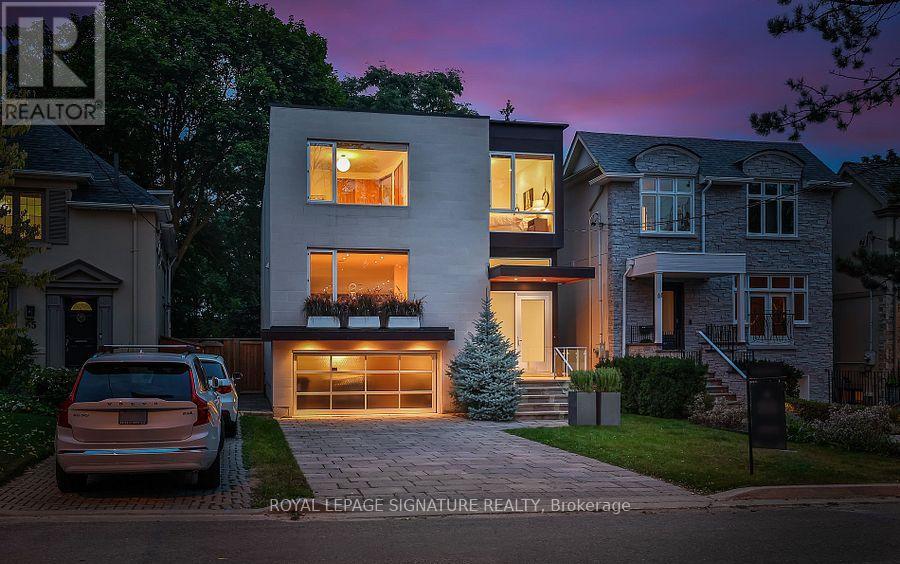
Highlights
Description
- Time on Housefulnew 5 days
- Property typeSingle family
- Neighbourhood
- Median school Score
- Mortgage payment
Modern sophistication meets natural beauty in this exceptional detached home, perfectly situated in the prestigious Governor's Bridge community. Nestled on a tranquil ravine lot surrounded by mature trees, this home offers a seamless connection to nature while delivering striking contemporary design. Walls of windows and soaring ceilings flood the open-concept interior with natural light, seamlessly blending indoor living with the beauty of nature.The show stopping chefs kitchen boasts a striking oversized island, high-end integrated appliances and thoughtful storage, making it perfect for both everyday living and entertaining. Unique design details, including glass-floor stair landings and built-in speakers, bring a bold, modern edge to the space. Upstairs the serene primary suite offers sweeping ravine views, a generous walk-in closet, and a spa-inspired ensuite featuring a deep soaker tub and a steam shower your private retreat at the end of the day.The lower level includes heat floors, a home gym, recreation room, and two additional bedrooms, perfect for guests or family.This ravine retreat blends tranquility and convenience, offering a built-in garage and private driveway with parking for six vehicles, all just minutes from the citys best amenities. (id:63267)
Home overview
- Cooling Central air conditioning
- Heat source Natural gas
- Heat type Forced air
- Sewer/ septic Sanitary sewer
- # total stories 2
- # parking spaces 6
- Has garage (y/n) Yes
- # full baths 4
- # half baths 1
- # total bathrooms 5.0
- # of above grade bedrooms 6
- Flooring Hardwood, tile, concrete
- Has fireplace (y/n) Yes
- Community features Community centre
- Subdivision Rosedale-moore park
- Lot size (acres) 0.0
- Listing # C12483464
- Property sub type Single family residence
- Status Active
- 2nd bedroom 4.57m X 3.66m
Level: 2nd - Primary bedroom 5.51m X 5.36m
Level: 2nd - 4th bedroom 4.06m X 3.66m
Level: 2nd - 3rd bedroom 4.27m X 3.99m
Level: 2nd - Laundry 2.57m X 1.98m
Level: Lower - Office 4.55m X 3.3m
Level: Lower - Recreational room / games room 8.25m X 5.16m
Level: Lower - 5th bedroom 3.3m X 3.23m
Level: Lower - Utility 2.08m X 1.88m
Level: Lower - Kitchen 5.99m X 4.93m
Level: Main - Great room 7.77m X 7.21m
Level: Main - Dining room 3.15m X 2.97m
Level: Main
- Listing source url Https://www.realtor.ca/real-estate/29035020/63-douglas-crescent-toronto-rosedale-moore-park-rosedale-moore-park
- Listing type identifier Idx

$-10,533
/ Month

