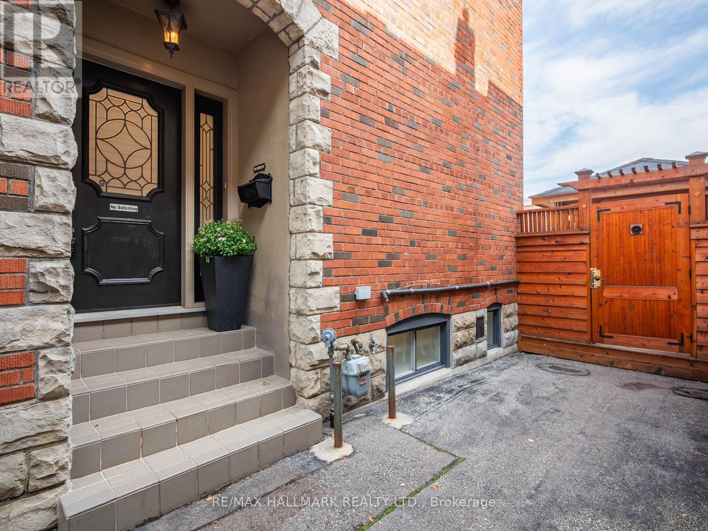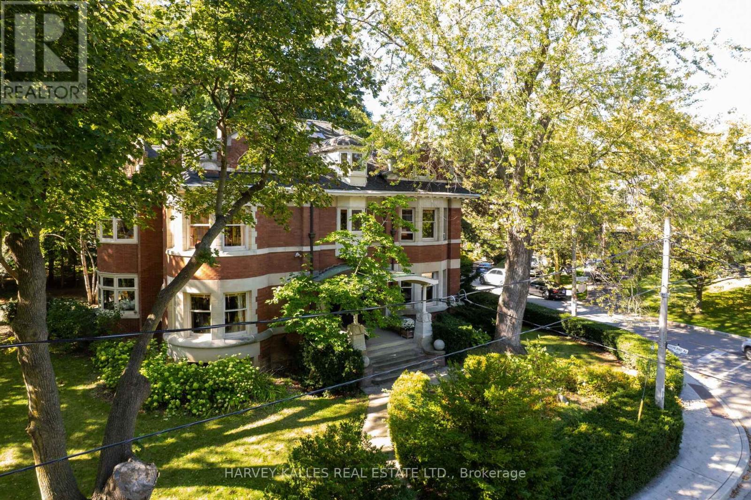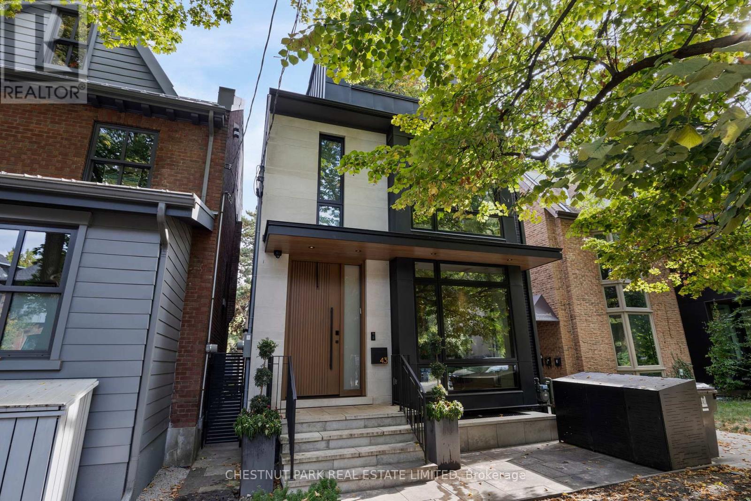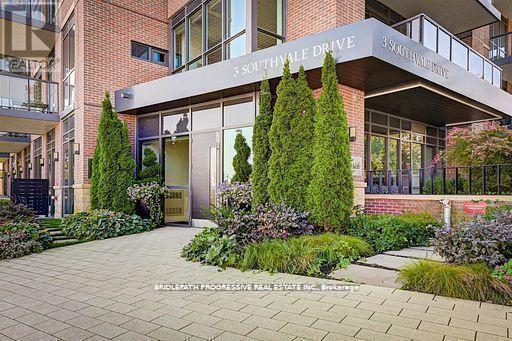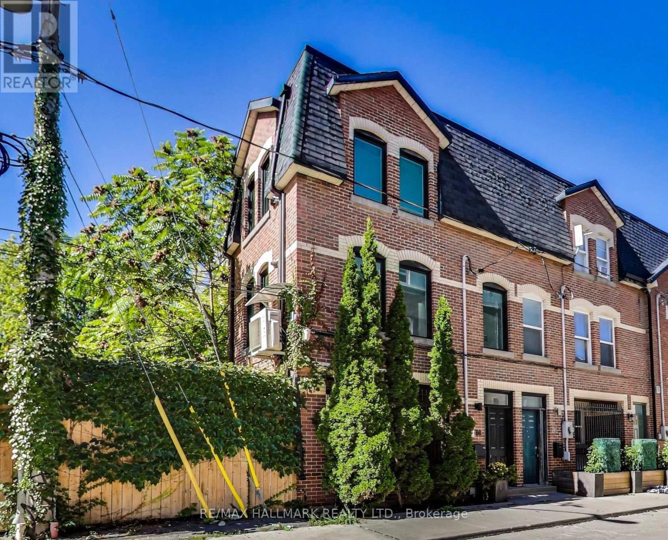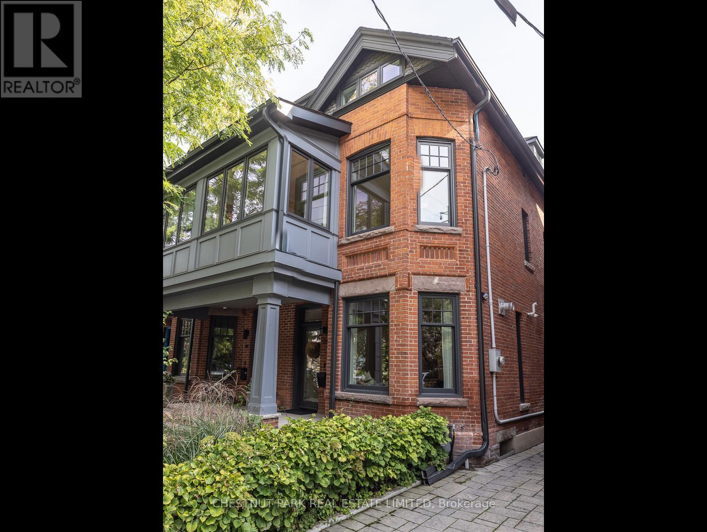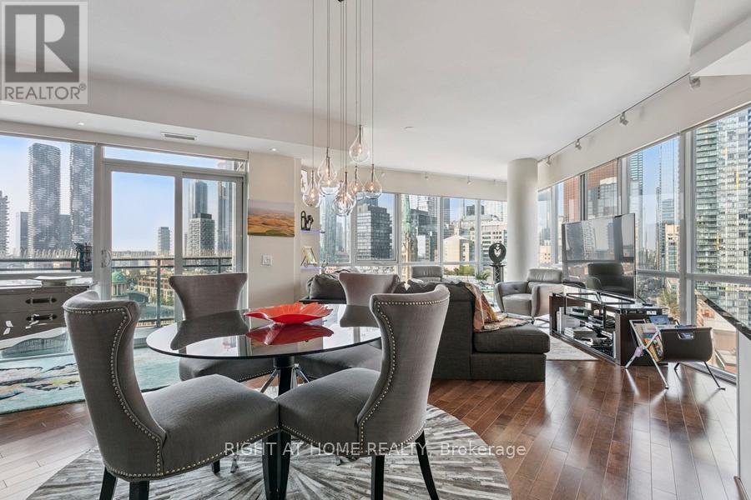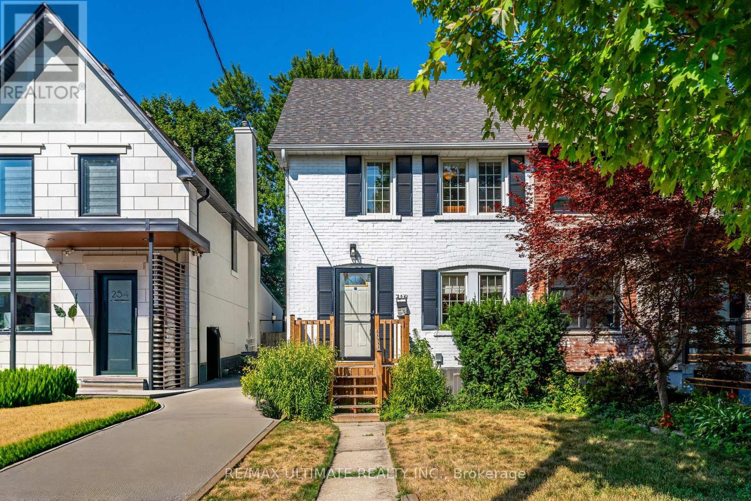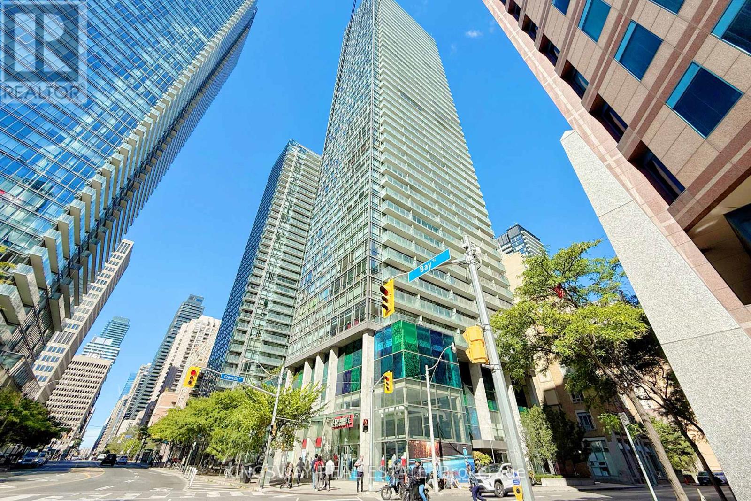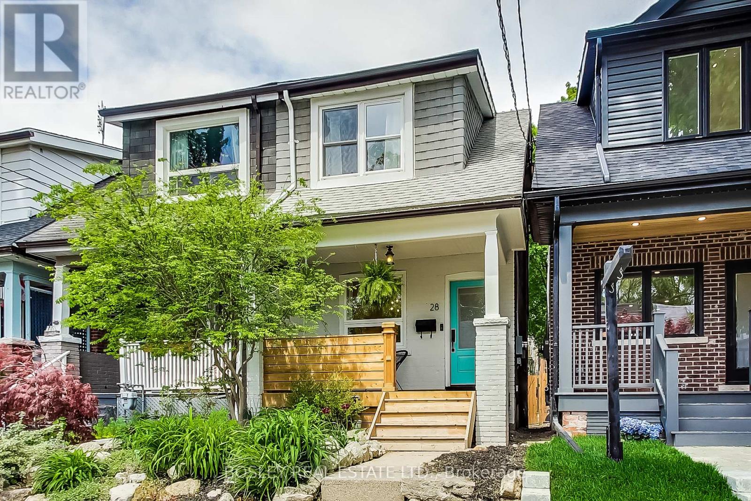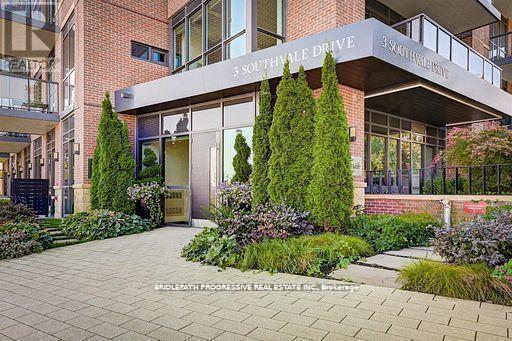- Houseful
- ON
- Toronto
- Playter Estates
- 63 Eastmount Ave
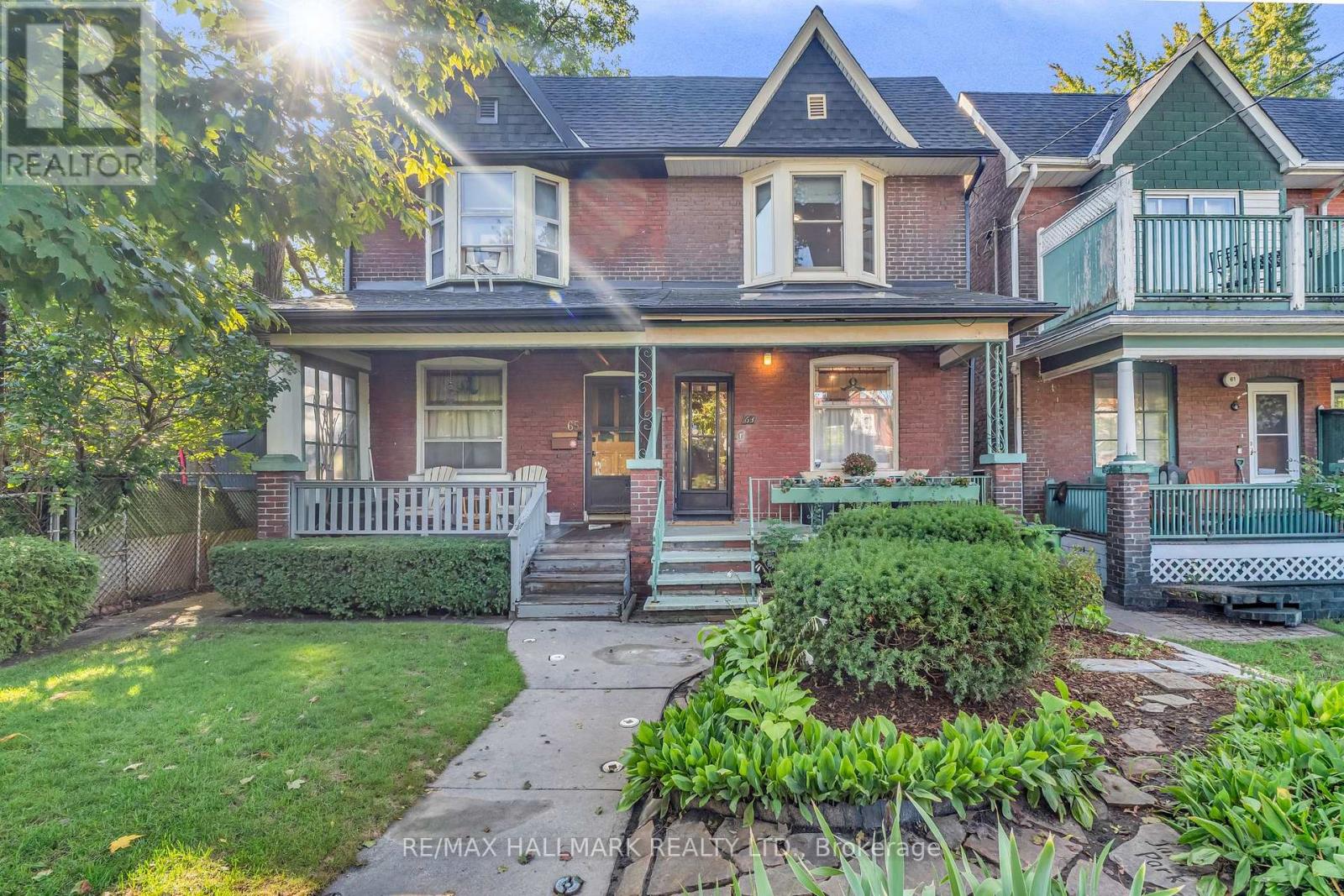
Highlights
Description
- Time on Housefulnew 5 hours
- Property typeSingle family
- Neighbourhood
- Median school Score
- Mortgage payment
Welcome to 63 Eastmount Avenue a well-loved and meticulously maintained 3-bedroom, 2-storey semi-detached home that blends charm, comfort, and modern living. The open-concept main floor is bright and airy, designed to maximize natural light and flow seamlessly between living, dining, and kitchen spaces. Perfect for entertaining or family gatherings, the home radiates warmth and functionality. Upstairs, you'll find three generously sized bedrooms, each offering comfort and versatility for growing families or professionals who value extra space. The homes thoughtful layout ensures both privacy and connection, while tasteful finishes reflect years of care and pride of ownership. Live steps to Broadview & Danforth with the Bloor/Danforth subway around the corner and an incredible Greektown/Danforth dining and shopping strip at your door step, cafés, bakeries, boutiques, and celebrated restaurants in every direction. Green space lovers will enjoy being moments to Riverdale Park and Withrow Park for weekend strolls, playgrounds, dog walks, and skyline sunsets. All of this in the coveted Playter Estates/Danforth pocket quiet, walkable, and connected, with quick access to the Don Valley for citywide commutes. This is a move-in-ready home in a truly beloved, transit-rich, and amenity-packed Toronto neighbourhood. (id:63267)
Home overview
- Cooling Central air conditioning
- Heat source Natural gas
- Heat type Forced air
- Sewer/ septic Sanitary sewer
- # total stories 2
- # full baths 1
- # half baths 1
- # total bathrooms 2.0
- # of above grade bedrooms 3
- Flooring Hardwood, carpeted
- Subdivision Playter estates-danforth
- Lot size (acres) 0.0
- Listing # E12434119
- Property sub type Single family residence
- Status Active
- 3rd bedroom 3.6m X 1.89m
Level: 2nd - 2nd bedroom 3.38m X 2.77m
Level: 2nd - Primary bedroom 4.02m X 3.38m
Level: 2nd - Recreational room / games room 4.42m X 4.12m
Level: Basement - Laundry 7.35m X 3.35m
Level: Basement - Kitchen 4.08m X 3.51m
Level: Main - Living room 3.38m X 3.17m
Level: Main - Dining room 3.38m X 2.77m
Level: Main
- Listing source url Https://www.realtor.ca/real-estate/28929250/63-eastmount-avenue-toronto-playter-estates-danforth-playter-estates-danforth
- Listing type identifier Idx

$-2,371
/ Month

