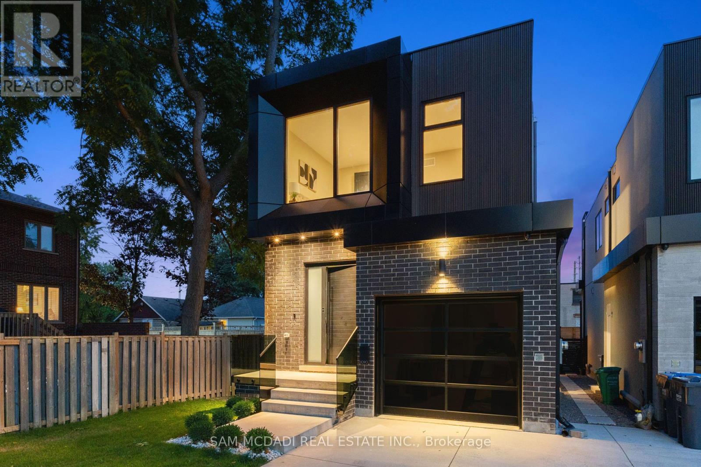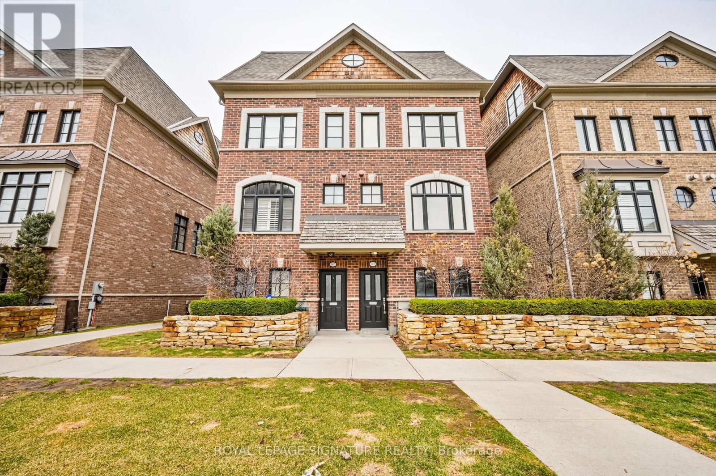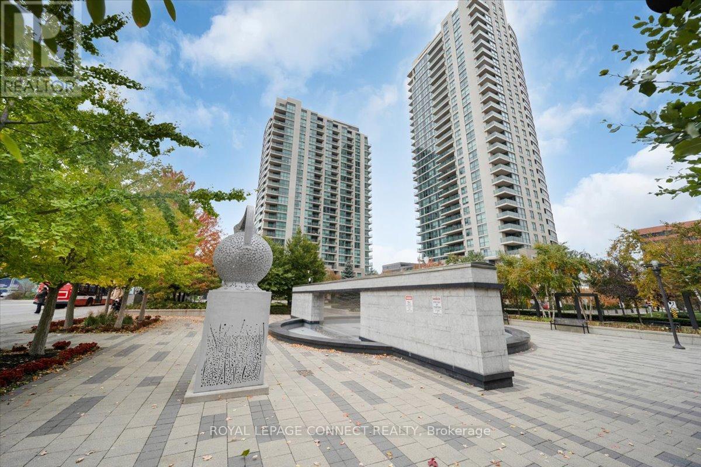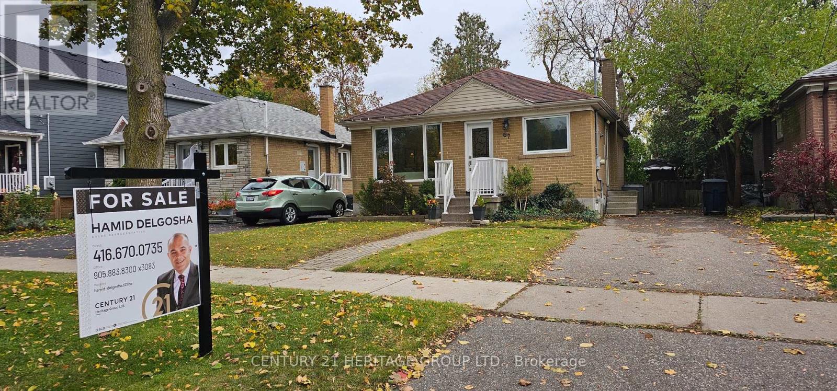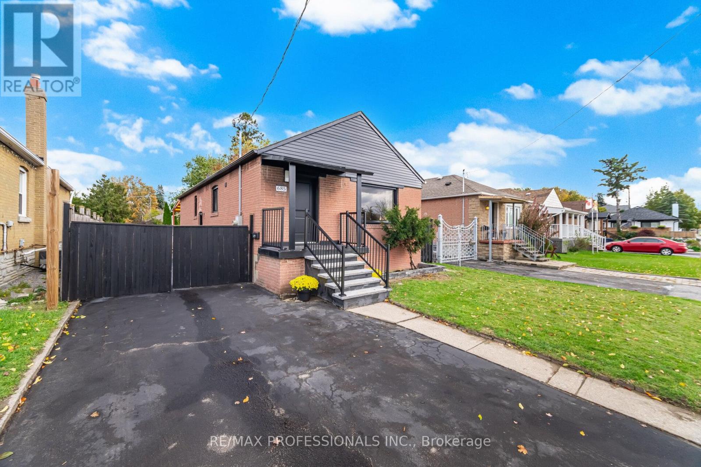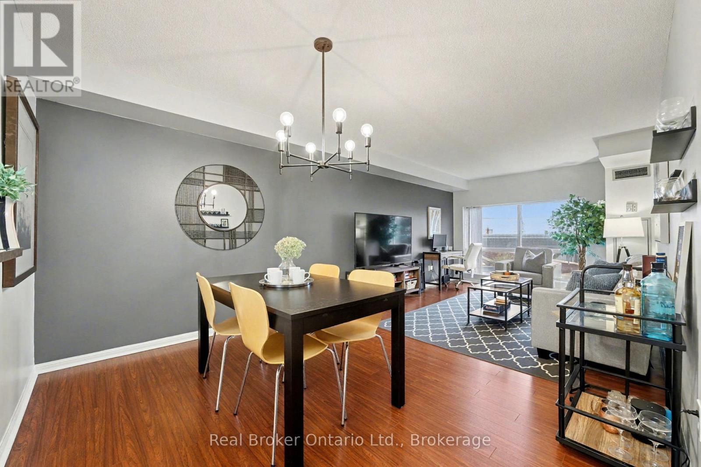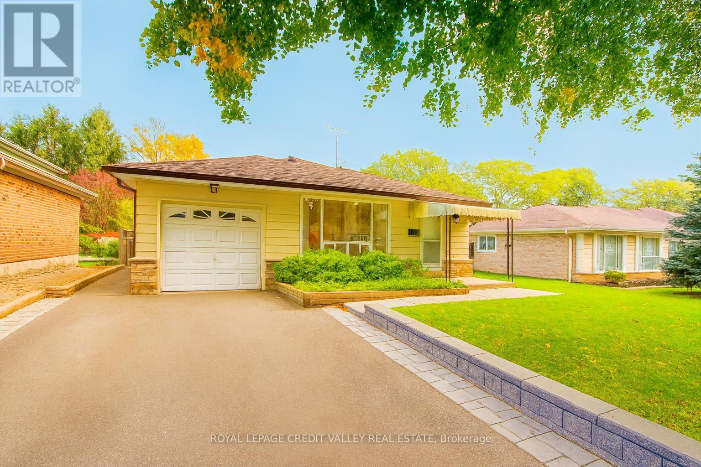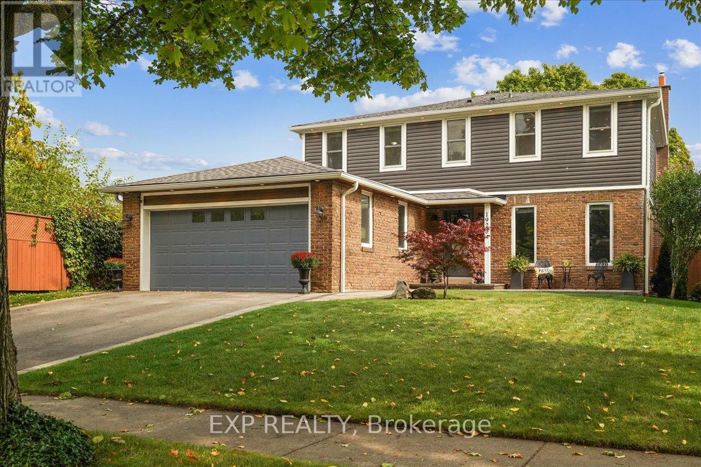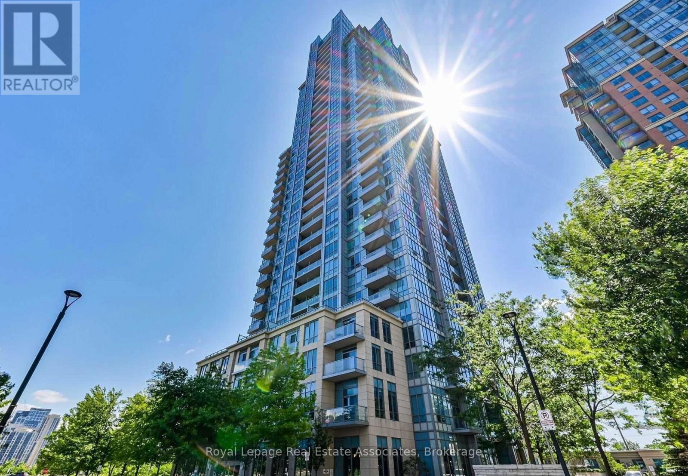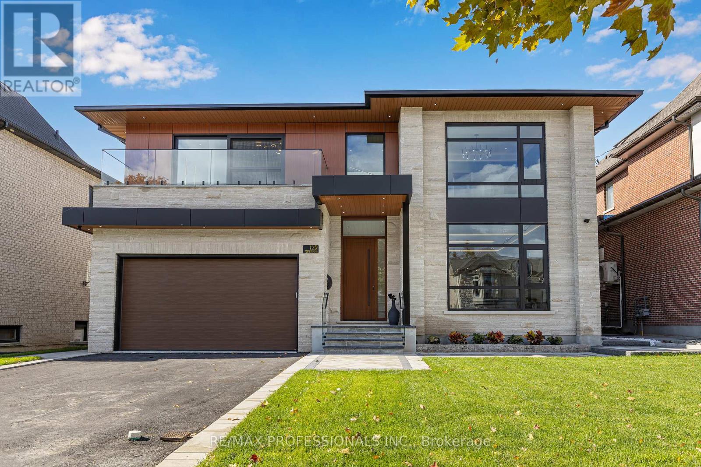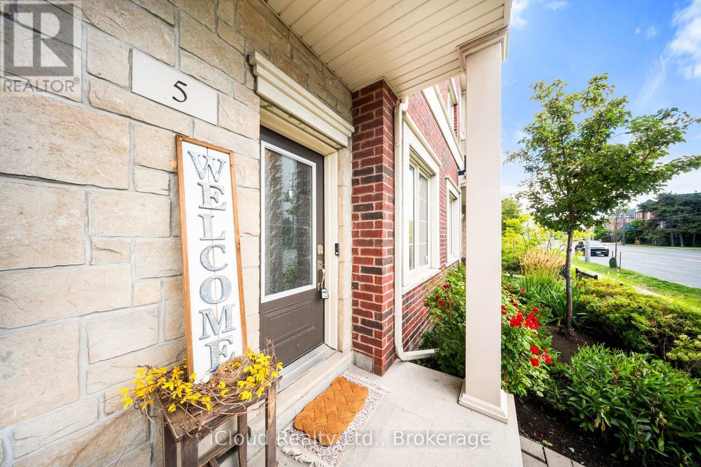
Highlights
This home is
16%
Time on Houseful
8 Days
Home features
Perfect for pets
School rated
6.9/10
Toronto
11.67%
Description
- Time on Houseful8 days
- Property typeSingle family
- Neighbourhood
- Median school Score
- Mortgage payment
Amazing opportunity! Largest 3-bedroom townhouse in South Etobicoke at this price. Nearly 1,700 sq. ft. plus an approx. 550 sq. ft. finished basement. A rare find in this 10-year-old executive complex. Freshly painted with new kitchen tiles. Open-concept main floor features 9-ft ceilings, hardwood floors, granite counters, and stainless-steel appliances with walk-out to private backyard. Second floor offers two generous bedrooms and 4-pc bath. Entire third floor is a private primary suite with walk-in closet and spa-like ensuite. Finished basement includes 2-pc bath, laundry sink, and extra storage. Steps to Sherway Gardens, GO Station, transit, and minutes to highways and downtown. (id:63267)
Home overview
Amenities / Utilities
- Cooling Central air conditioning
- Heat source Natural gas
- Heat type Forced air
Exterior
- # total stories 3
- # parking spaces 1
- Has garage (y/n) Yes
Interior
- # full baths 2
- # half baths 2
- # total bathrooms 4.0
- # of above grade bedrooms 3
- Flooring Hardwood, ceramic, laminate
Location
- Community features Pets allowed with restrictions
- Subdivision Alderwood
Overview
- Lot size (acres) 0.0
- Listing # W12480315
- Property sub type Single family residence
- Status Active
Rooms Information
metric
- 3rd bedroom 4.61m X 2.99m
Level: 2nd - 2nd bedroom 4.61m X 2.78m
Level: 2nd - Primary bedroom 6.26m X 4.6m
Level: 3rd - Recreational room / games room Measurements not available
Level: Basement - Living room 2.91m X 4.53m
Level: Main - Dining room 3.57m X 4.53m
Level: Main - Kitchen 3.81m X 4.27m
Level: Main
SOA_HOUSEKEEPING_ATTRS
- Listing source url Https://www.realtor.ca/real-estate/29028804/5-636-evans-avenue-toronto-alderwood-alderwood
- Listing type identifier Idx
The Home Overview listing data and Property Description above are provided by the Canadian Real Estate Association (CREA). All other information is provided by Houseful and its affiliates.

Lock your rate with RBC pre-approval
Mortgage rate is for illustrative purposes only. Please check RBC.com/mortgages for the current mortgage rates
$-1,580
/ Month25 Years fixed, 20% down payment, % interest
$657
Maintenance
$
$
$
%
$
%

Schedule a viewing
No obligation or purchase necessary, cancel at any time
Nearby Homes
Real estate & homes for sale nearby

