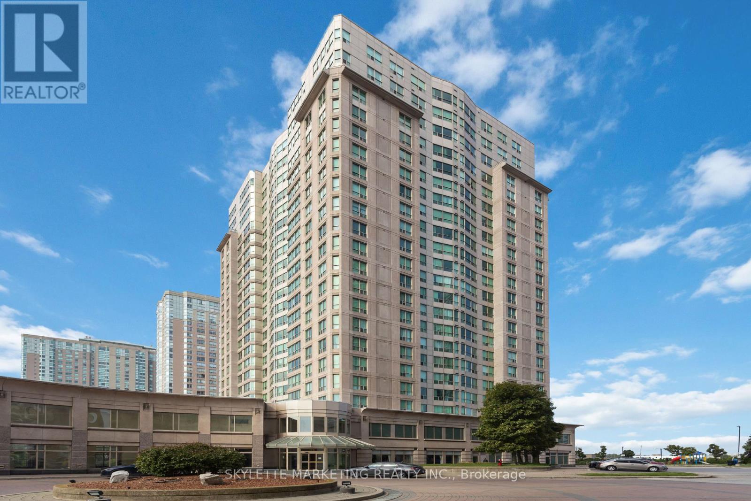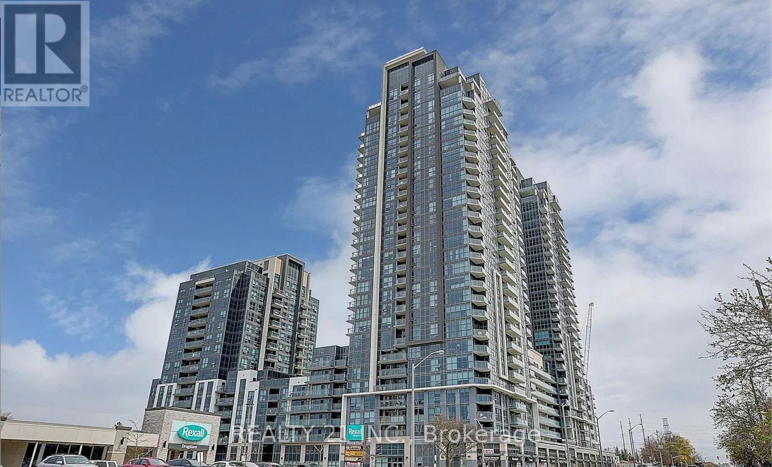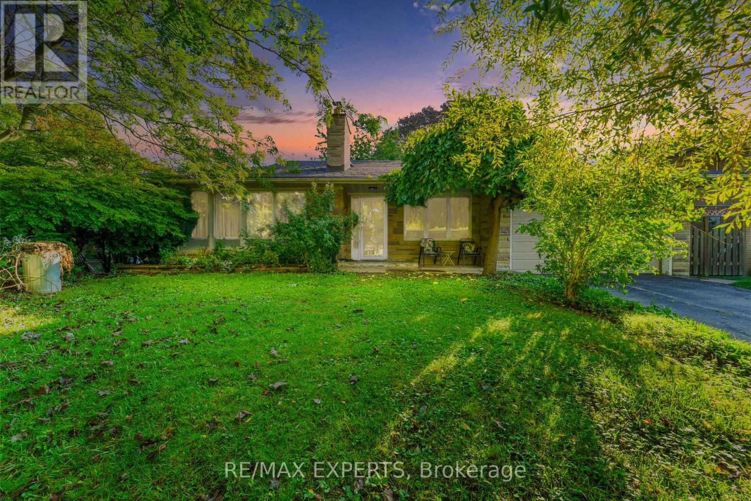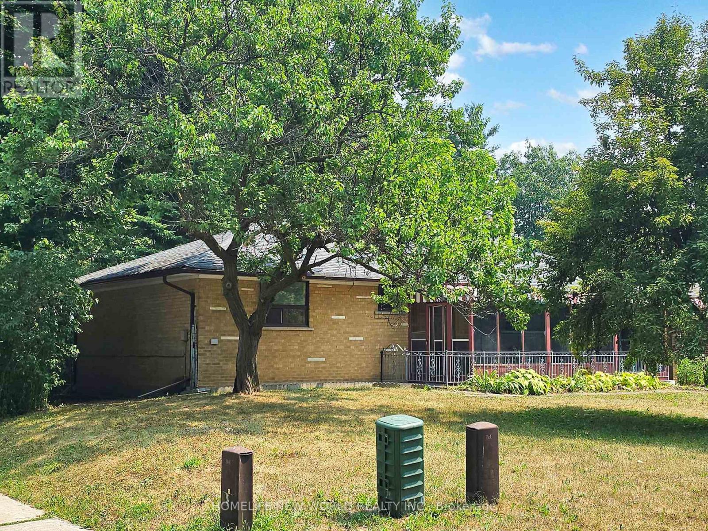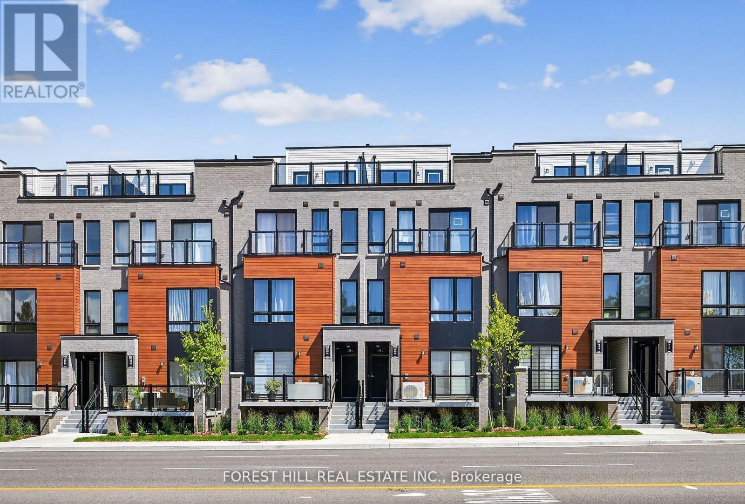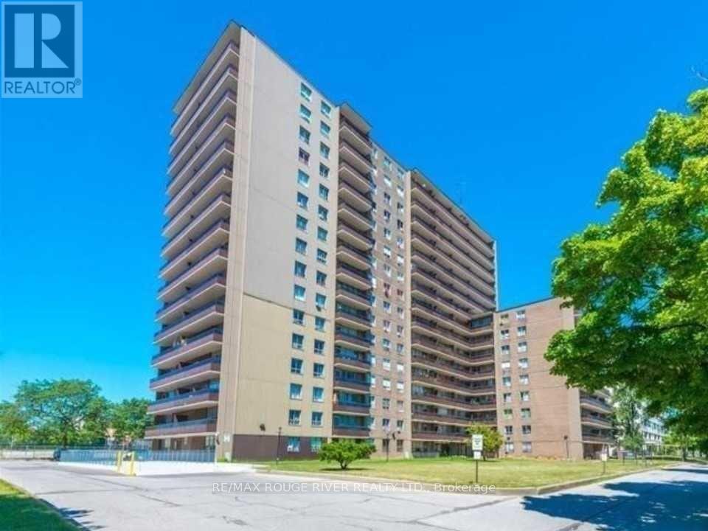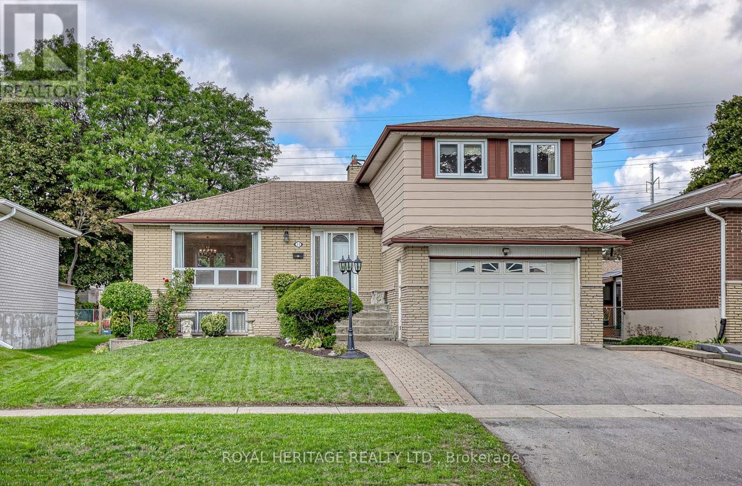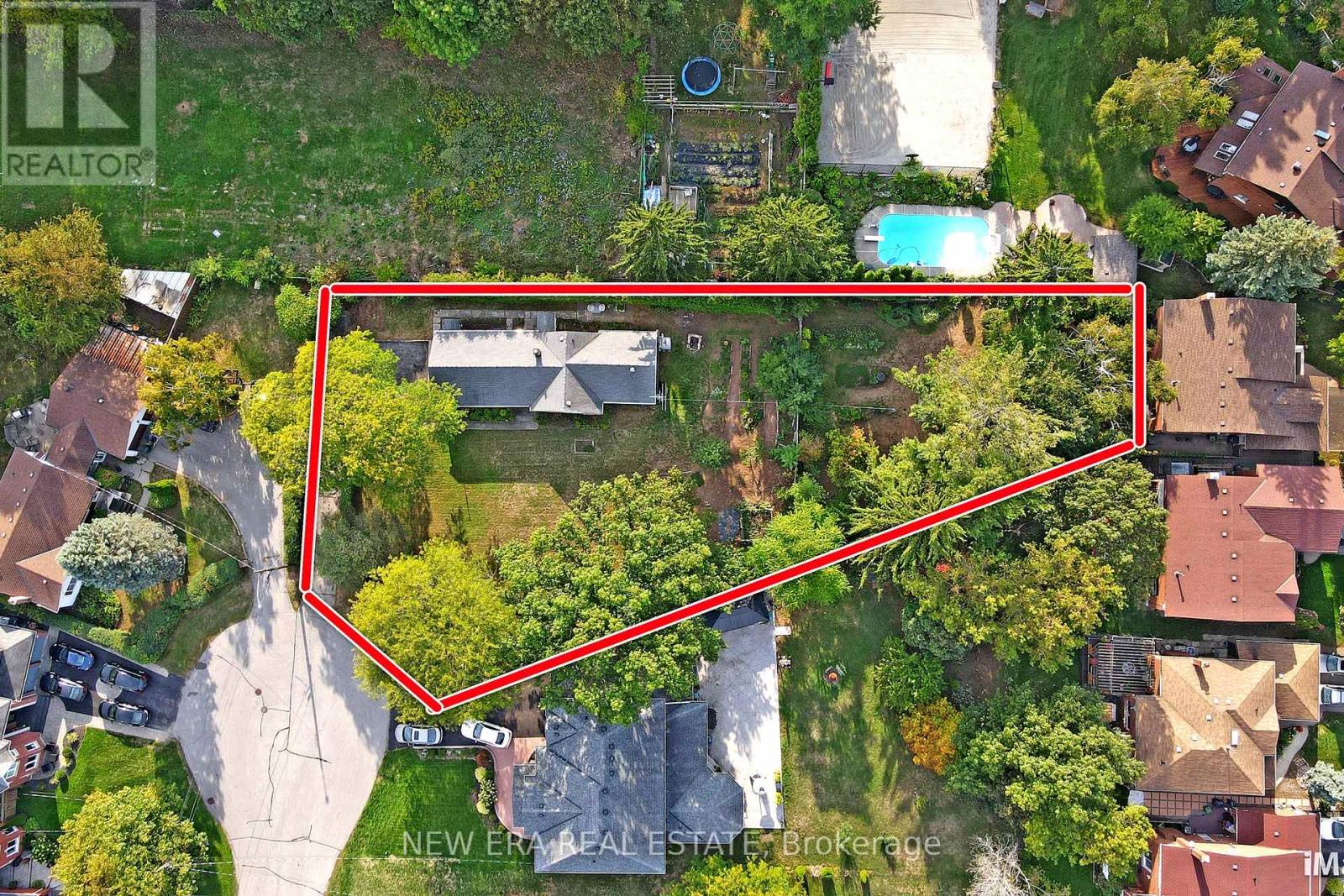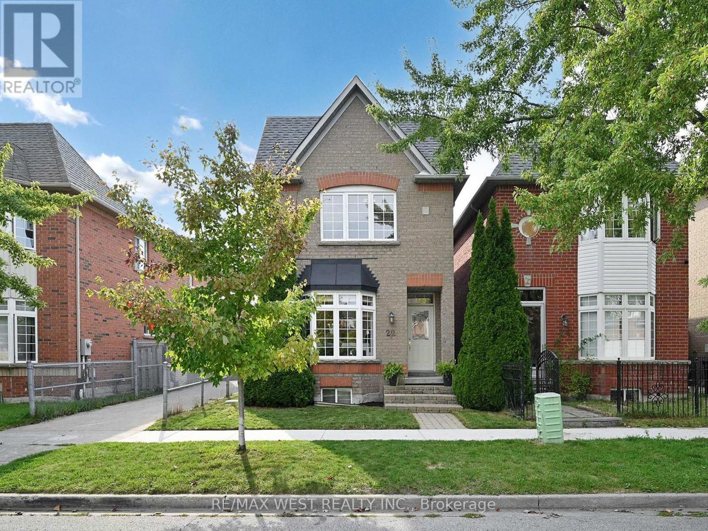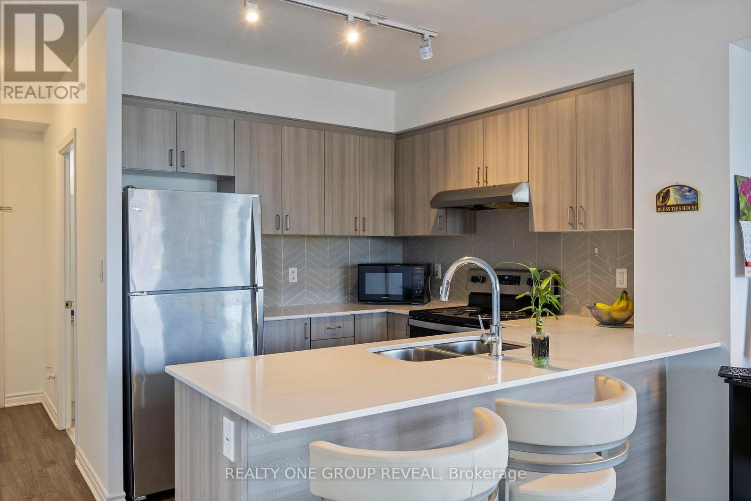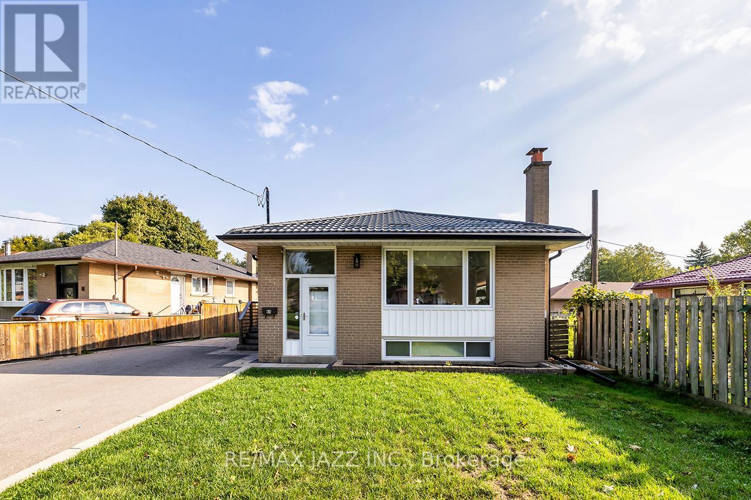
Highlights
Description
- Time on Housefulnew 18 hours
- Property typeSingle family
- StyleBungalow
- Neighbourhood
- Median school Score
- Mortgage payment
This is it! Fabulous 3-bedroom bungalow in a quiet tree-lined family neighborhood. Spacious floor plan with large living and dining area with crown moldings, eat-in kitchen with separate entrance to the back yard. All 3 bedrooms have ample closet space and large windows. 4 piece main floor bath. Amazing pie-shaped lot with deck and a large paved double-wide driveway. This home features 1122 above ground sqf plus finished basement area as per MPAC. With some personal touches the finished basement is ideal for an in-law or rental suite with 2nd kitchen, 3 piece bath and living area with fireplace. Great location only minutes to the 401 for commuters and close to schools, parks and shopping. Numerous upgrades include: Windows replaced 2019, new furnace and ac in 2010, broadloom replaced 2022, metal roof 2021 with 50 year transferable warranty. This one shines. Do not wait. See HD video for all details! (id:63267)
Home overview
- Cooling Central air conditioning
- Heat source Natural gas
- Heat type Forced air
- Sewer/ septic Sanitary sewer
- # total stories 1
- # parking spaces 5
- # full baths 2
- # total bathrooms 2.0
- # of above grade bedrooms 3
- Has fireplace (y/n) Yes
- Community features School bus
- Subdivision Woburn
- Directions 1425056
- Lot size (acres) 0.0
- Listing # E12432157
- Property sub type Single family residence
- Status Active
- Bedroom 3.26m X 2.35m
Level: Basement - Kitchen 3.44m X 3m
Level: Basement - Family room 4.86m X 4.05m
Level: Basement - Living room 4.14m X 6.76m
Level: Basement - Living room 3.37m X 4.88m
Level: Main - Kitchen 3.67m X 2.98m
Level: Main - Dining room 3.83m X 3.1m
Level: Main - Bedroom 2.73m X 3.07m
Level: Main - 2nd bedroom 2.98m X 3.85m
Level: Main - Primary bedroom 2.98m X 4.09m
Level: Main
- Listing source url Https://www.realtor.ca/real-estate/28924749/64-bailey-crescent-toronto-woburn-woburn
- Listing type identifier Idx

$-2,266
/ Month

