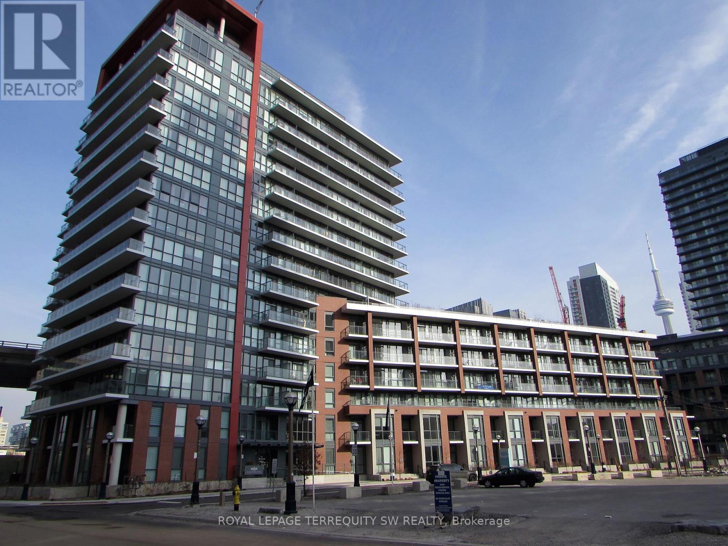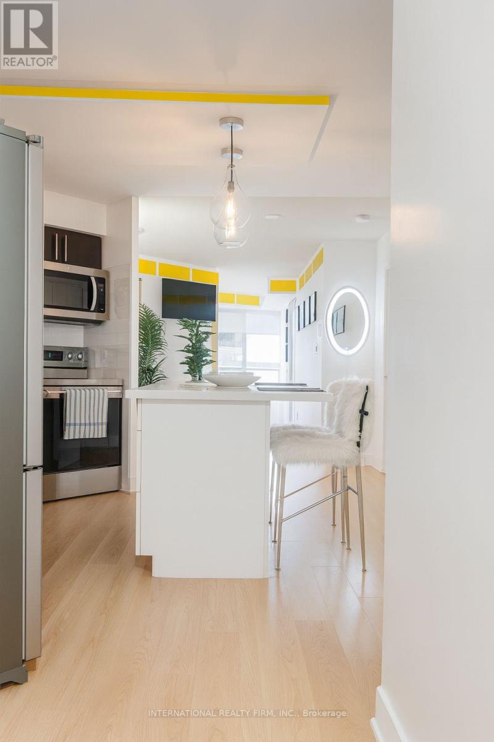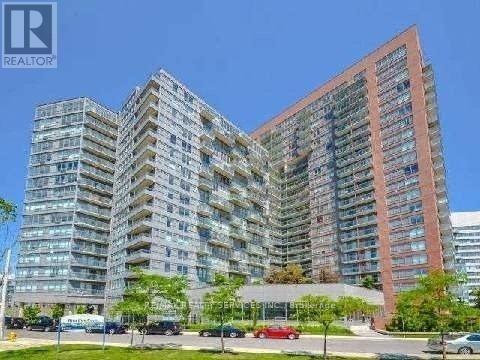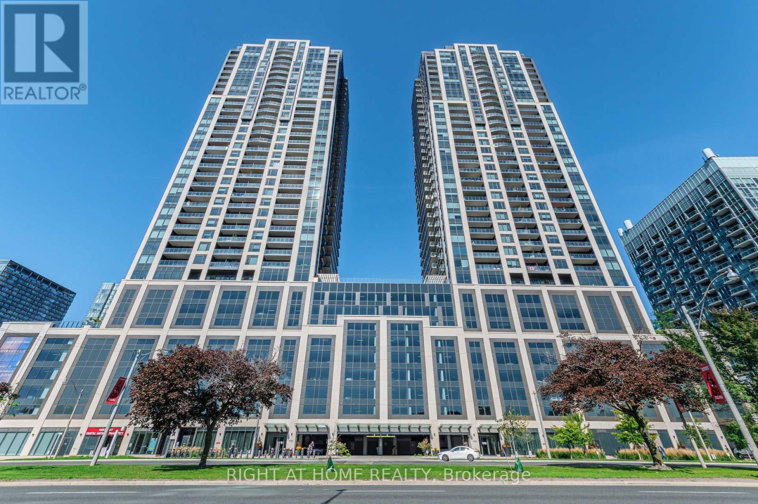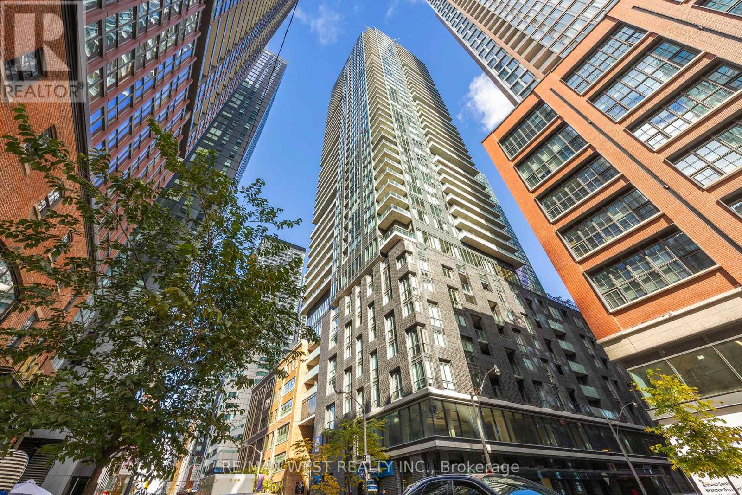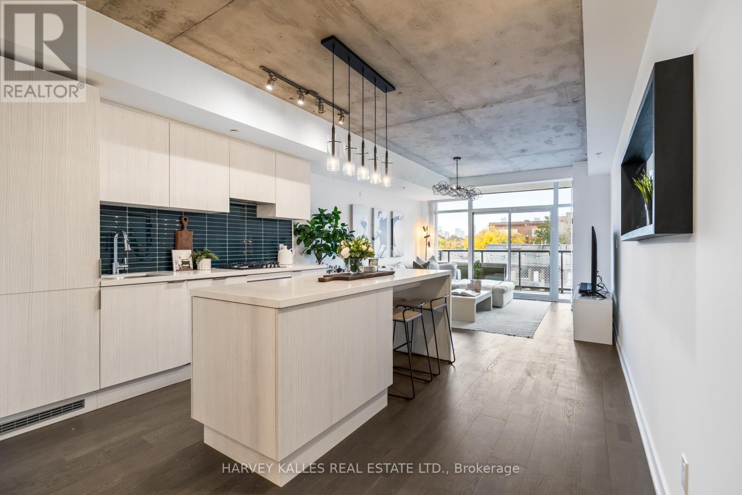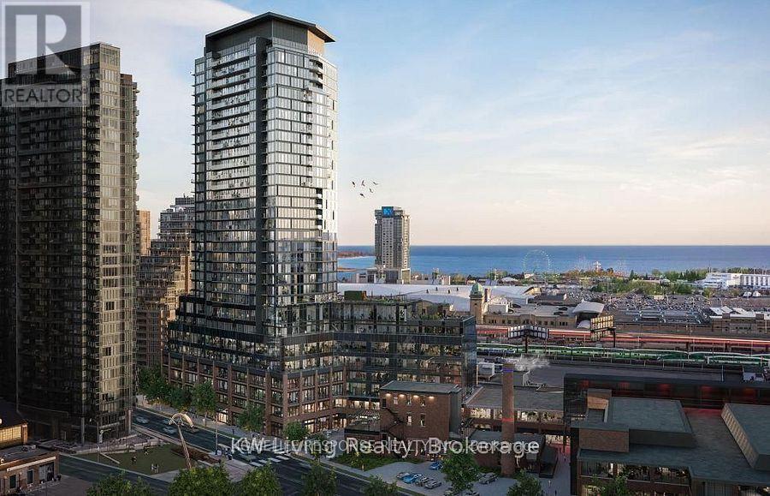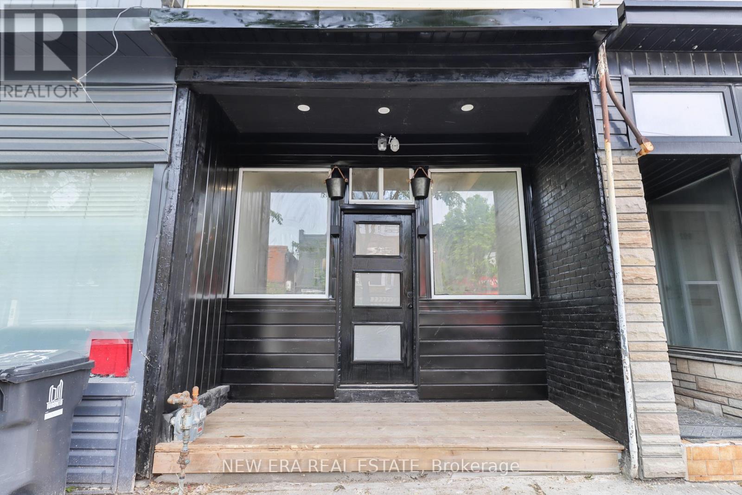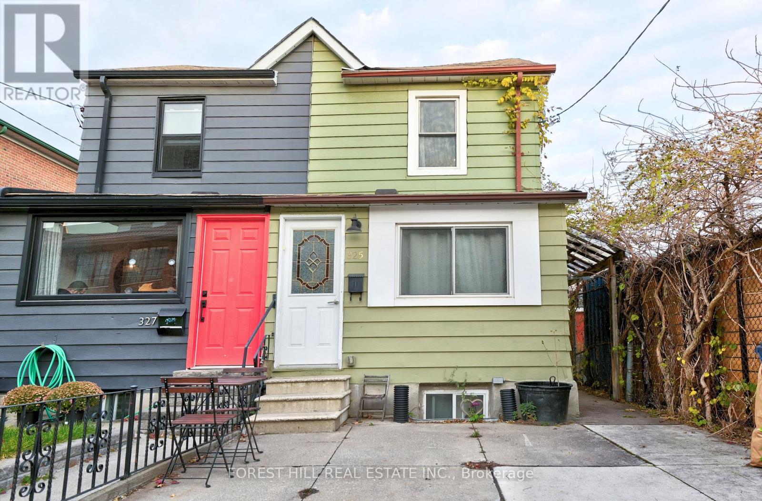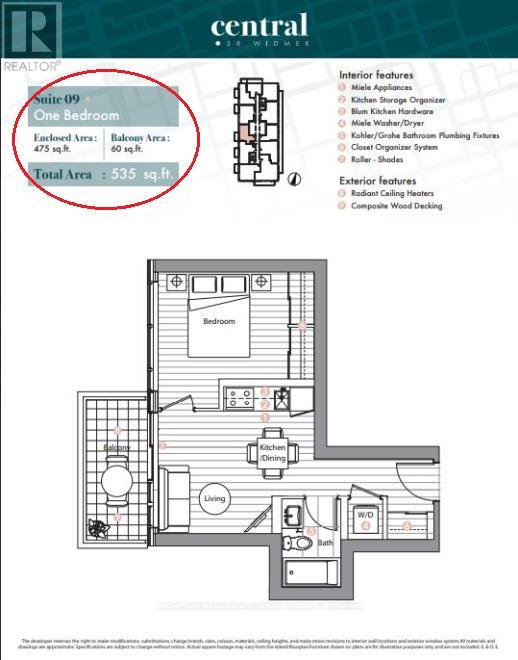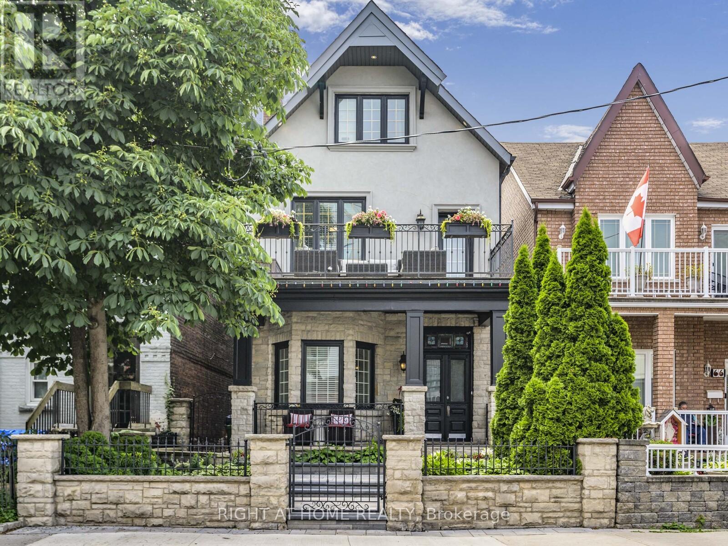
Highlights
Description
- Time on Houseful46 days
- Property typeSingle family
- Neighbourhood
- Median school Score
- Mortgage payment
A Roncesvalles Gem. This 3-storey detached home perfectly combines historic character with modern luxury in the heart of this coveted neighbourhood. With 3,369 sq ft of thoughtfully designed living space, it features original stained-glass doors, soaring 10' ceilings on the main floor, and a striking double-sided fireplace that anchors the open-concept layout. The custom chefs kitchen features a large island, granite countertops, stainless steel appliances, built-in microwave/oven, warming drawer, wine fridge, and heated floors. The primary suite boasts an ensuite with a deep soaker tub and glass shower, his-and-hers closets, and access to a private 176 sq ft balcony - ideal for morning coffee or evening relaxation. Upstairs, the third-floor flex space provides limitless possibilities: a home office, luxurious secondary suite, nanny quarters, or entertainment lounge, plus a rooftop deck. The recently renovated basement features heated floors throughout, custom cabinetry, a custom glass wine room, a fully mirrored home gym, and a sleek bar area, ideal for entertaining or private retreat. Outside, enjoy a landscaped front and backyard, complete with a built-in BBQ and pizza oven, and parking for two vehicles. Move-in ready and meticulously maintained, this home presents a rare opportunity to live in a prime Toronto location, just steps from Queen West, top schools, parks, restaurants, shopping, and transit with a walk score of 96 out of 100. (id:63267)
Home overview
- Cooling Central air conditioning
- Heat source Natural gas
- Heat type Forced air
- Sewer/ septic Sanitary sewer
- # total stories 3
- # parking spaces 2
- # full baths 3
- # half baths 2
- # total bathrooms 5.0
- # of above grade bedrooms 3
- Flooring Hardwood
- Has fireplace (y/n) Yes
- Subdivision Roncesvalles
- Lot size (acres) 0.0
- Listing # W12255236
- Property sub type Single family residence
- Status Active
- 3rd bedroom 3.73m X 2.95m
Level: 2nd - Primary bedroom 5.36m X 4.19m
Level: 2nd - 2nd bedroom 4.27m X 2.97m
Level: 2nd - Family room 4.72m X 9.53m
Level: 3rd - Exercise room 3.96m X 3m
Level: Basement - Recreational room / games room 8.46m X 4.11m
Level: Basement - Dining room 6.27m X 3.76m
Level: Main - Kitchen 5.21m X 4.27m
Level: Main - Living room 5.36m X 5.92m
Level: Main
- Listing source url Https://www.realtor.ca/real-estate/28543117/64-brock-avenue-toronto-roncesvalles-roncesvalles
- Listing type identifier Idx

$-7,947
/ Month

