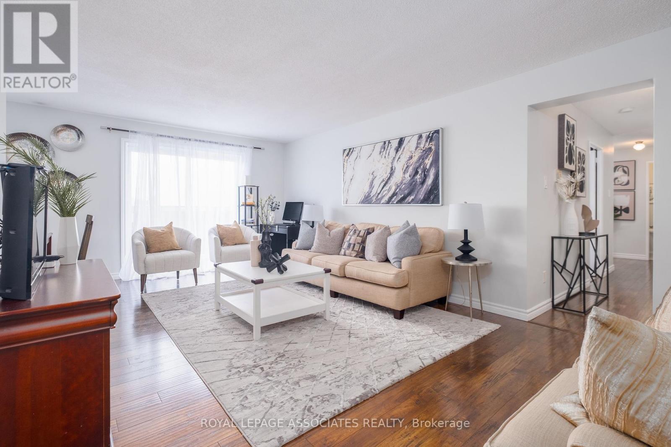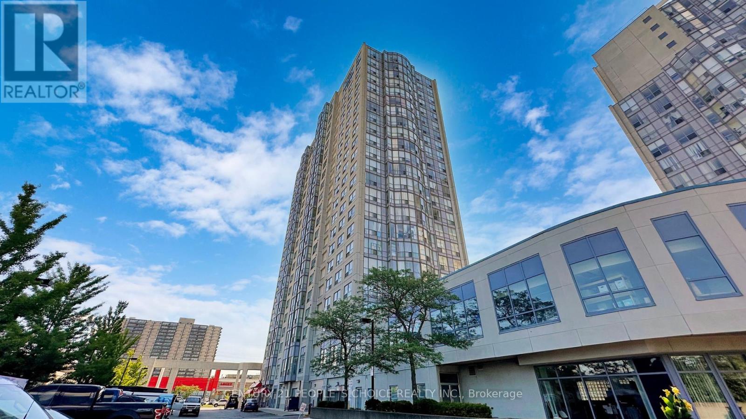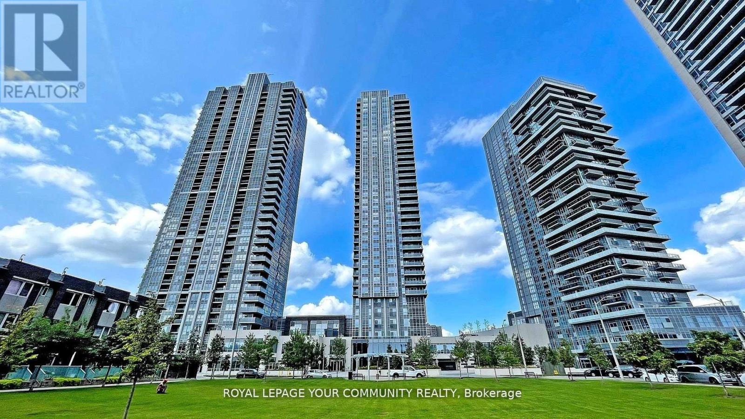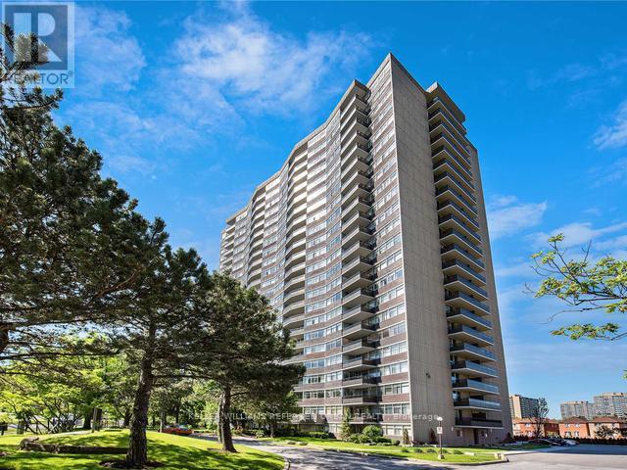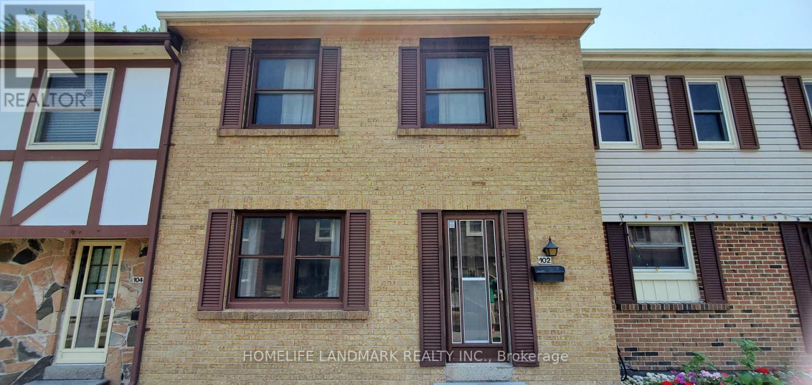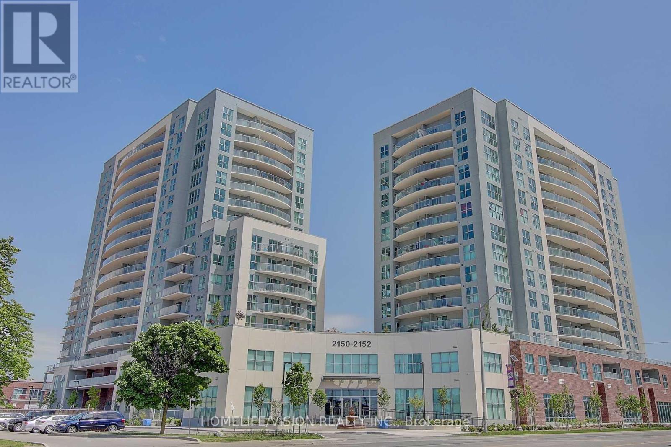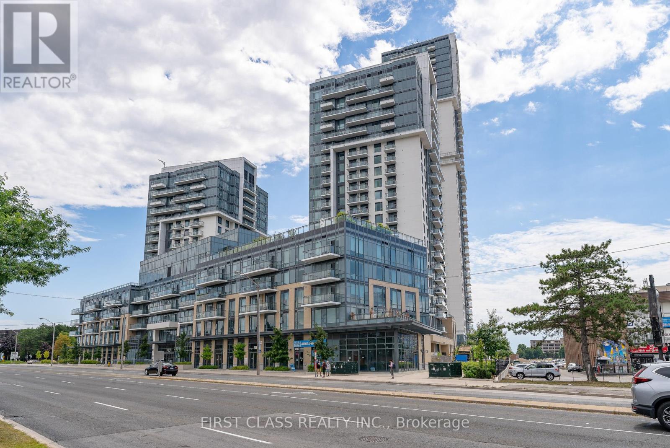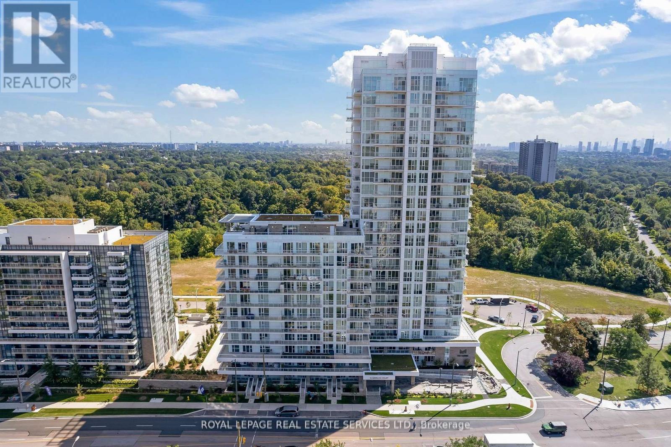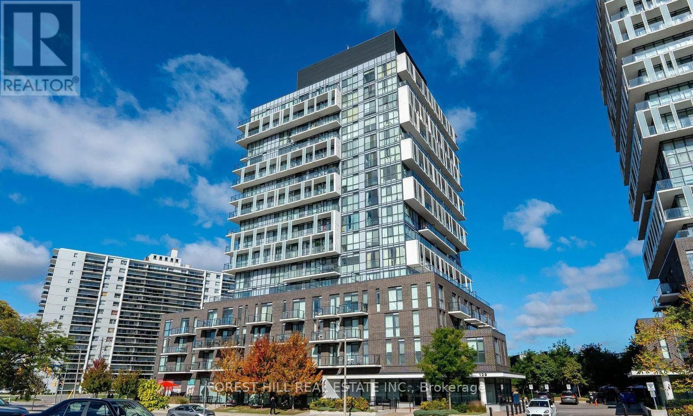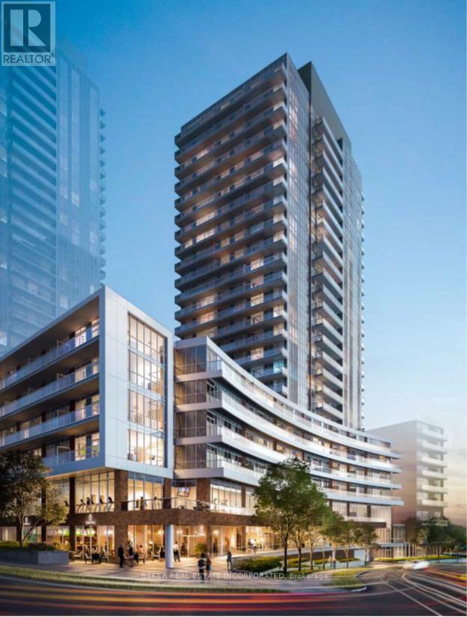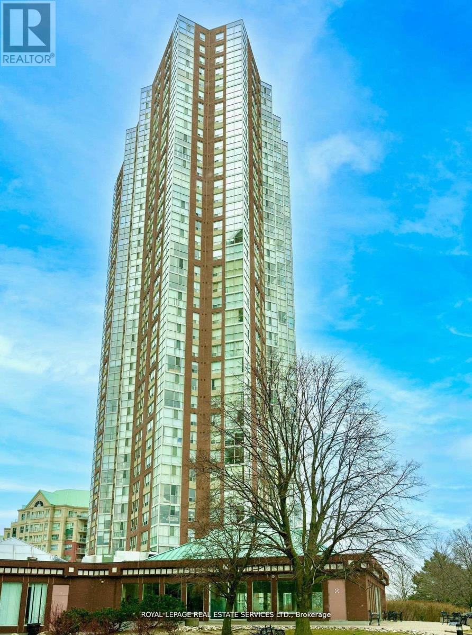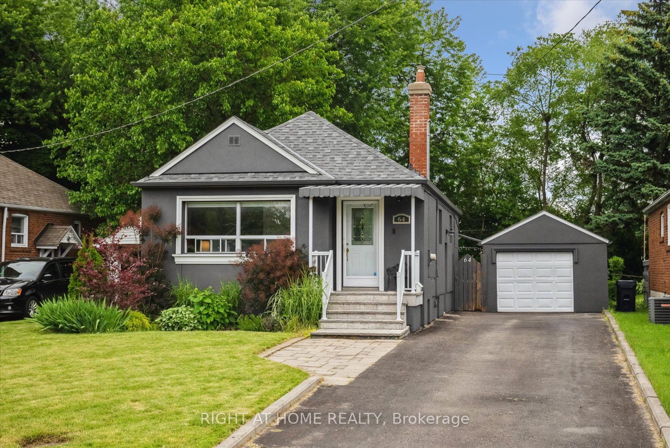
Highlights
Description
- Time on Houseful497 days
- Property typeDetached
- StyleBungalow-raised
- Neighbourhood
- CommunityWexford-maryvale
- Median school Score
- Lot size4,962 Sqft
- Garage spaces1
- Mortgage payment
Welcome To 64 Marchington Circle A Charming Raised Bungalow On A Premium Sized Lot , Surrounded By Multi Million Dollar Custom Built Homes! Loads Of Renovations! Modern Stucco Exterior, A Beautiful Open Concept Kitchen With Eat-In Breakfast Bar, Granite Counters, Ample Counter Space, & Extended Cabinets For Maximum Storage, Walk Out To Your Dream Backyard With An Inviting Pattern Concrete Patio Surrounded By Mature Trees Perfect For Entertaining! The Stunning Hardwood Floors Add Warmth & Elegance To The Open Concept Layout, While Pot Lights Illuminate The Space With A Cozy Fireplace! The Primary Bedroom Is A Serene Retreat With Space To Accommodate A King Size Bed, All Renovated Bathrooms With Heated Marble Floors & A Large Family Room, With A Rough-In 2nd Kitchen Area In The Fully Renovated Basement,. All Lower Bedrooms Have Above Ground Large Windows, Side Separate Entrance Into Basement, Ideal For First-Time Buyers, Downsizers, or Savvy Investors Seeking To Convert The Basement Into An Income-Generating Apartment Or In-Law Suite. Or, For Those With Dreams Of Eventually Building Their Custom Dream Home! Outside, The Home Offers A Spacious Garage & Ample Parking On The Long Driveway, Free From Any Encumbering Sidewalks. Don't Miss The Opportunity To Make This Versatile & Cherished Home Yours! This Location Offers The Perfect Canvas In A Suburban Setting, Yet Conveniently Located Minutes Away From The City's Core, With Effortless Access To The 401 & 404 & Steps Away From Parks, Schools, Trails & More.
Home overview
- Cooling Central air
- Heat source Gas
- Heat type Forced air
- Sewer/ septic Sewers
- Construction materials Stucco/plaster
- # garage spaces 1
- # parking spaces 4
- Drive Private
- Garage features Detached
- Has basement (y/n) Yes
- # full baths 2
- # total bathrooms 2.0
- # of above grade bedrooms 4
- # of below grade bedrooms 2
- Family room available Yes
- Has fireplace (y/n) Yes
- Laundry information Lower
- Community Wexford-maryvale
- Community features Cul de sac,grnbelt/conserv,public transit,school,school bus route,wooded/treed
- Area Toronto
- Water source Municipal
- Exposure E
- Lot desc See geo full description
- Lot size units Feet
- Basement information Finished, sep entrance
- Mls® # E8427236
- Property sub type Single family residence
- Status Active
- Virtual tour
- Tax year 2024
- Hardwood Floor: 3.92m X 2.94m
Level: Main - 2nd bedroom Hardwood Floor: 3.34m X 2.35m
Level: Main - Living room Hardwood Floor: 3.58m X 3.53m
Level: Main - Recreational room Laminate: 3.19m X 2.8m
Level: Lower - Kitchen Hardwood Floor: 4.03m X 2.56m
Level: Main - 3rd bedroom Laminate: 3.71m X 2.8m
Level: Lower
- Listing type identifier Idx

$-2,664
/ Month

