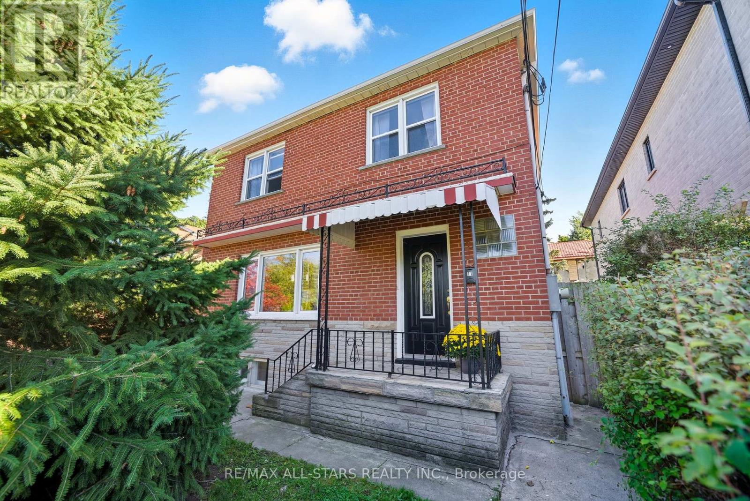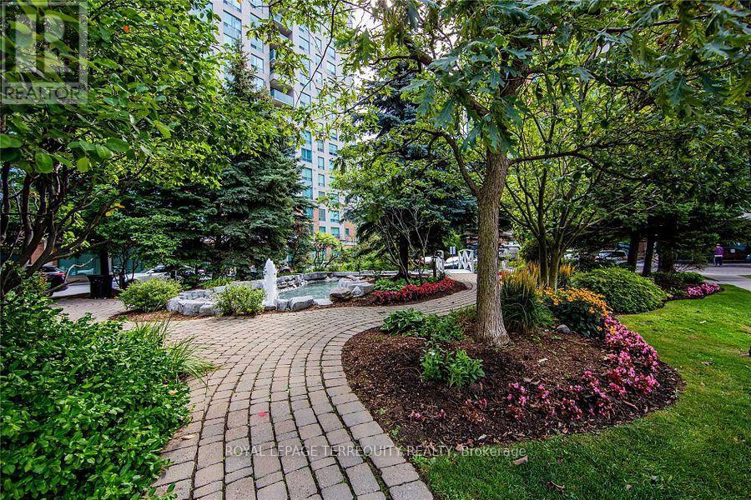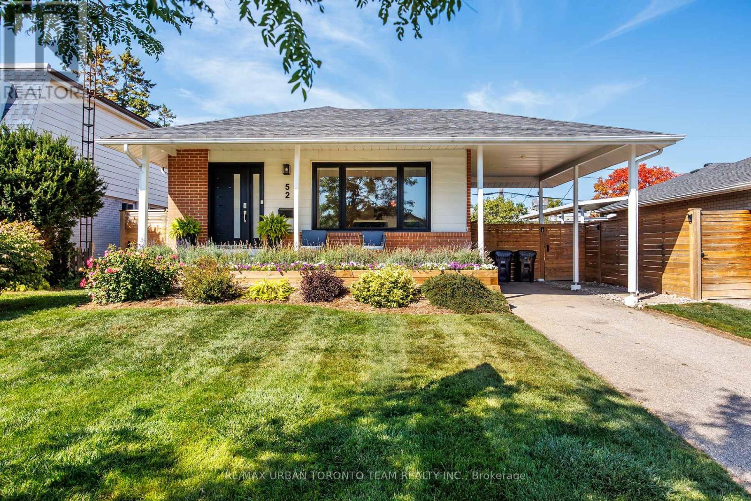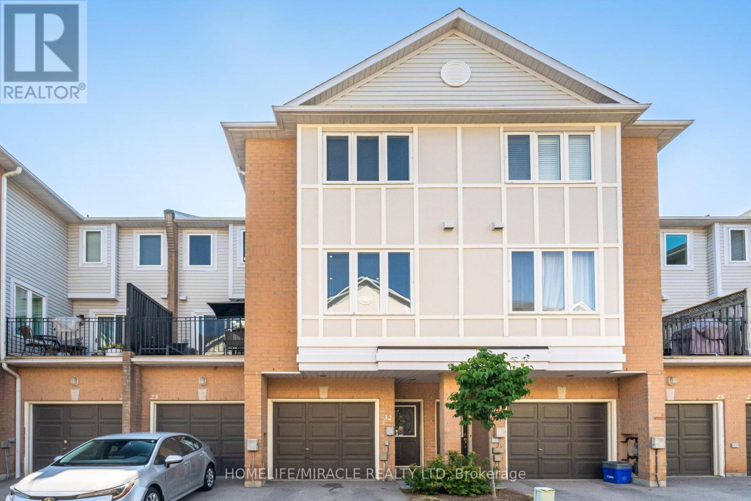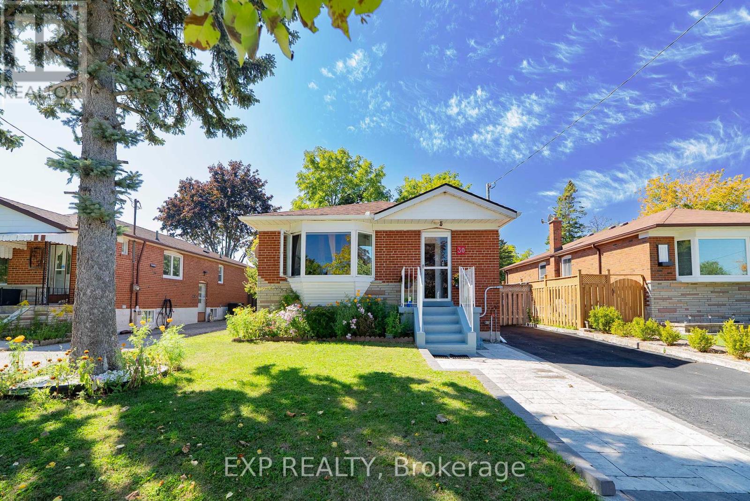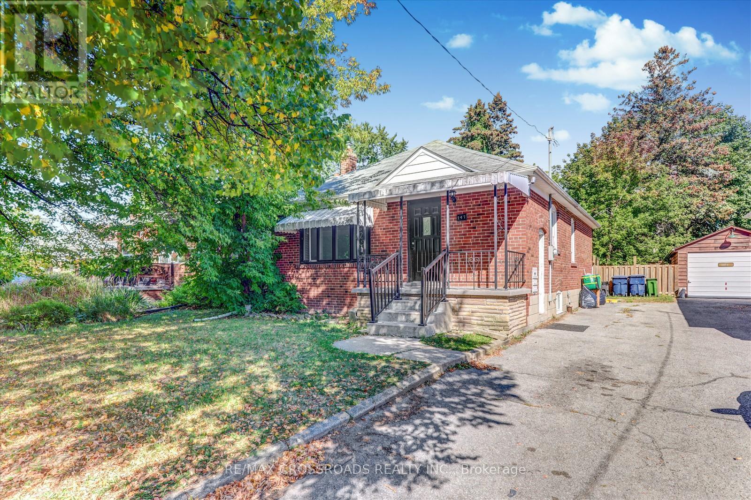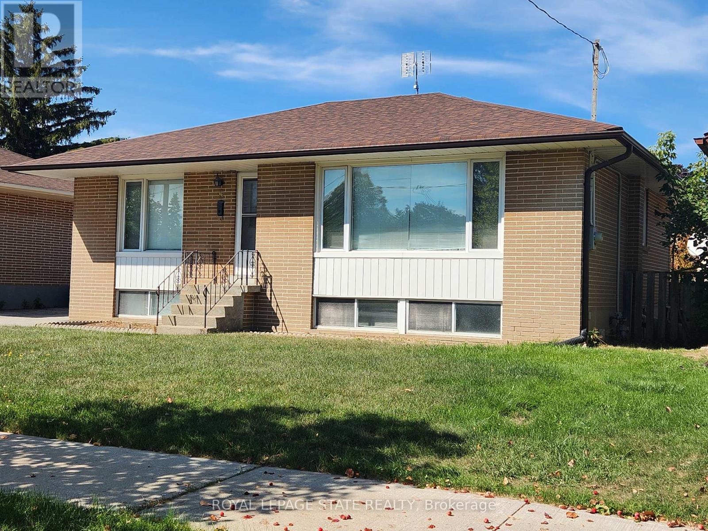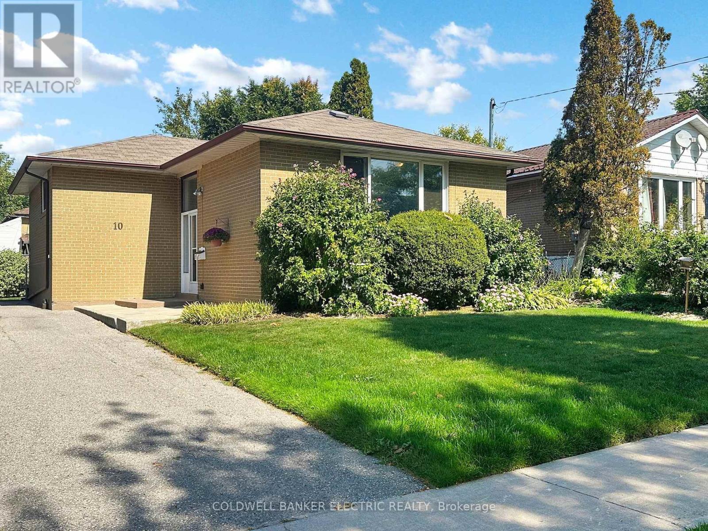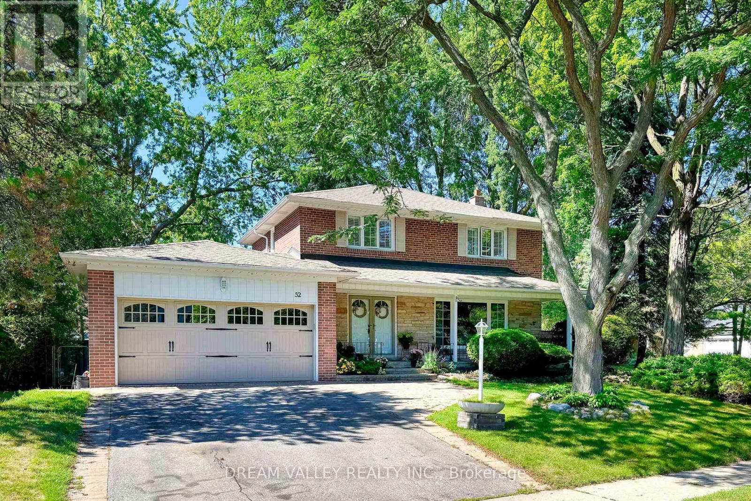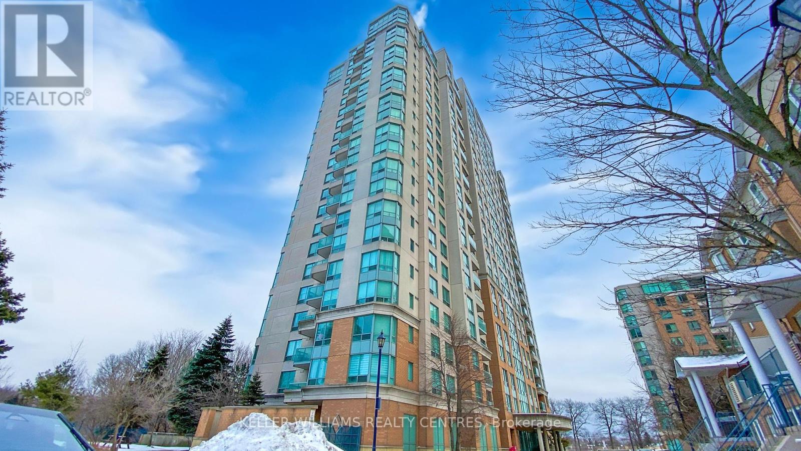- Houseful
- ON
- Toronto
- Eglinton East
- 64 Pringdale Gardens Cir
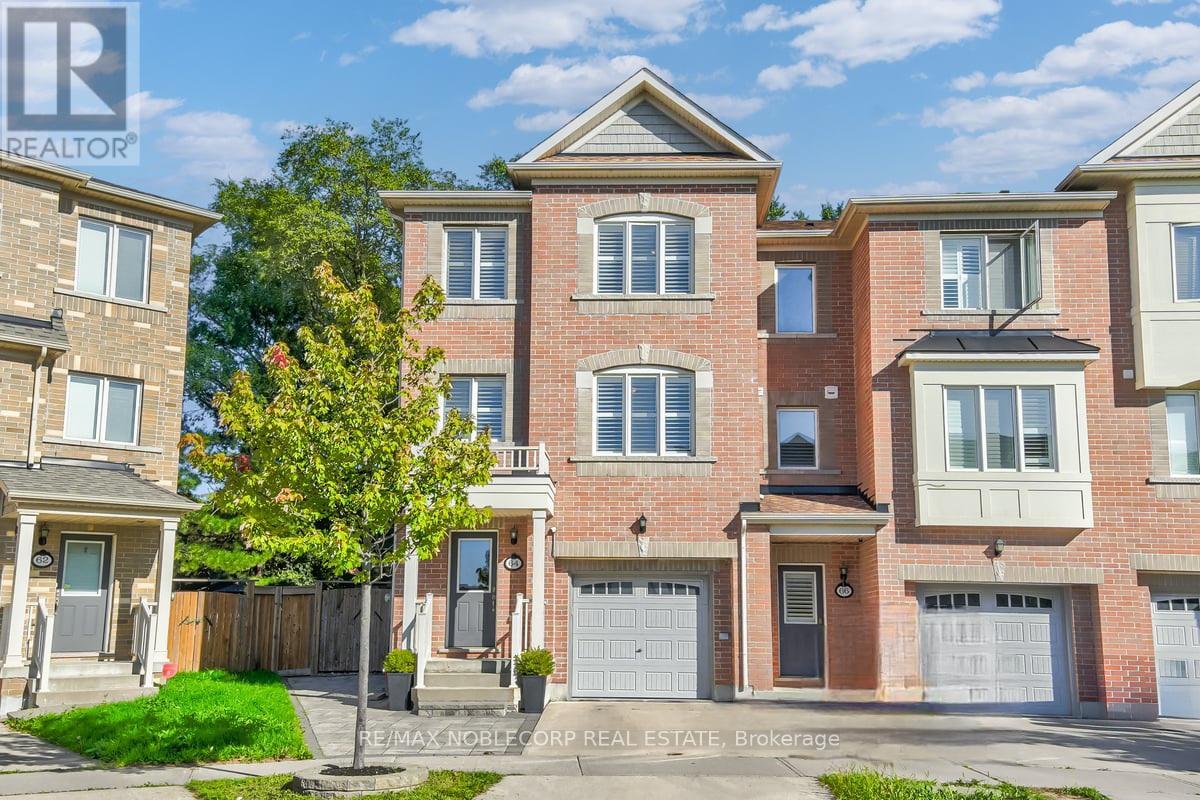
Highlights
Description
- Time on Housefulnew 3 hours
- Property typeSingle family
- Neighbourhood
- Median school Score
- Mortgage payment
Welcome to 64 Pringdale Gardens Circle one of the largest floor plan at Monarch Parkwood Towns! This corner-unit, 3-storey freehold property is sitting on a large pie-shaped lot offering 2,236sqft of living space just like a semi! The spacious layout featuring 4 bed/4 bath, a large primary bedroom with ensuite and additional space for family and guests. The large kitchen has been upgraded with new counter-tops and has a coffee-bar/pantry nook! Step into the large living room with hardwood floors and tons of natural light. The lower-level bedroom, complete with its own bathroom, is private and perfect for an in-law suite! The beautifully landscaped backyard has a garden shed and paved stones perfect for gatherings. Plus, a car garage with driveway parking ideal for 3 vehicles. Close to parks, schools, shops, and public transit - this beautiful townhome is ready to welcome you home! (id:63267)
Home overview
- Cooling Central air conditioning
- Heat source Electric
- Heat type Forced air
- Sewer/ septic Sanitary sewer
- # total stories 3
- Fencing Fenced yard
- # parking spaces 3
- Has garage (y/n) Yes
- # full baths 3
- # half baths 1
- # total bathrooms 4.0
- # of above grade bedrooms 4
- Flooring Tile, carpeted, hardwood
- Subdivision Eglinton east
- Directions 2142365
- Lot size (acres) 0.0
- Listing # E12409536
- Property sub type Single family residence
- Status Active
- Kitchen 4.57m X 3.35m
Level: 2nd - Living room 5.94m X 4.67m
Level: 2nd - Dining room 4.57m X 3.05m
Level: 2nd - 2nd bedroom 3.6m X 2.9m
Level: 3rd - 3rd bedroom 3.05m X 2.74m
Level: 3rd - Primary bedroom 4.98m X 4.05m
Level: 3rd - 4th bedroom 3.35m X 2.9m
Level: Ground - Foyer Measurements not available
Level: Ground
- Listing source url Https://www.realtor.ca/real-estate/28875640/64-pringdale-gardens-circle-toronto-eglinton-east-eglinton-east
- Listing type identifier Idx

$-2,397
/ Month

