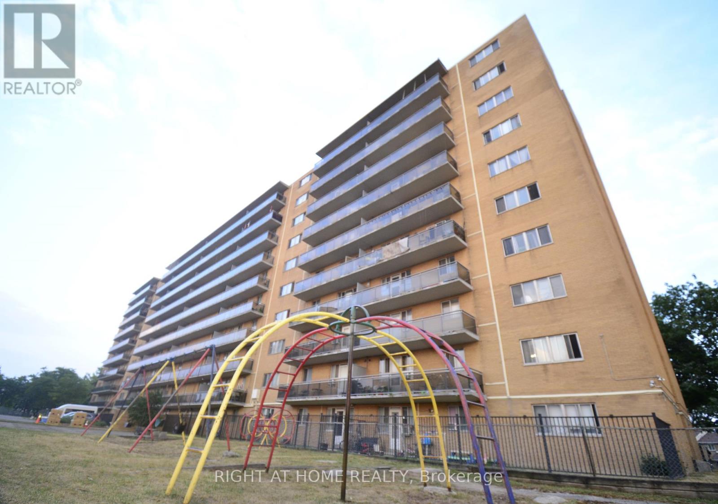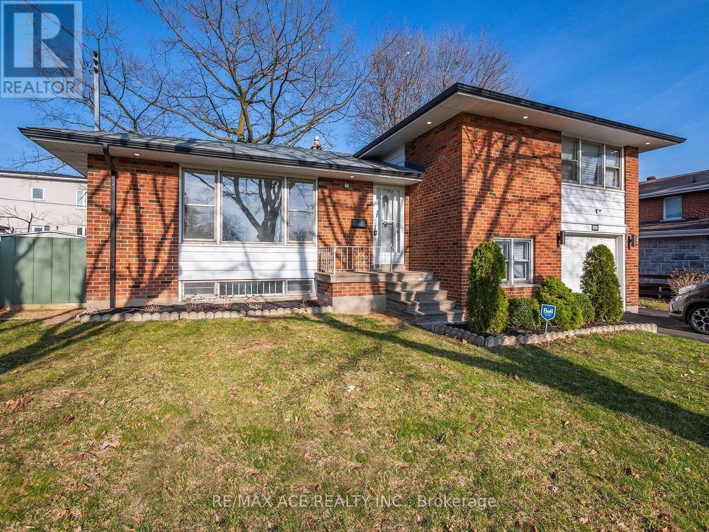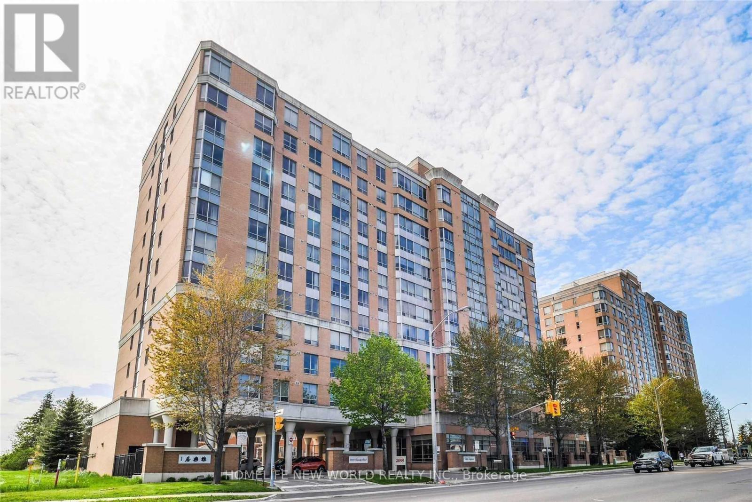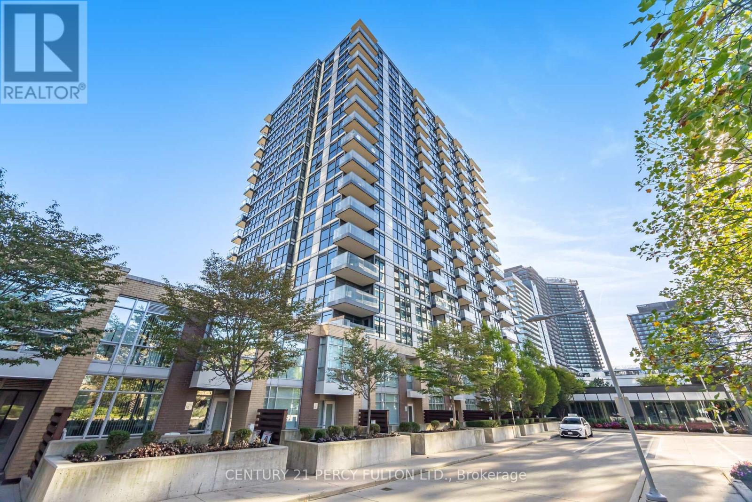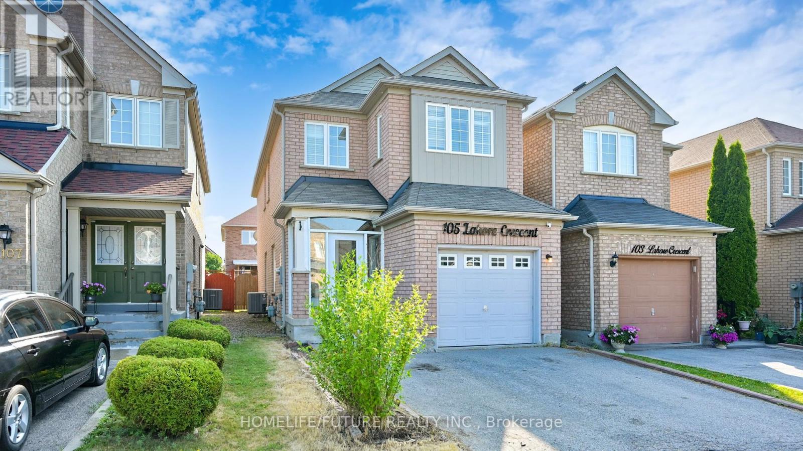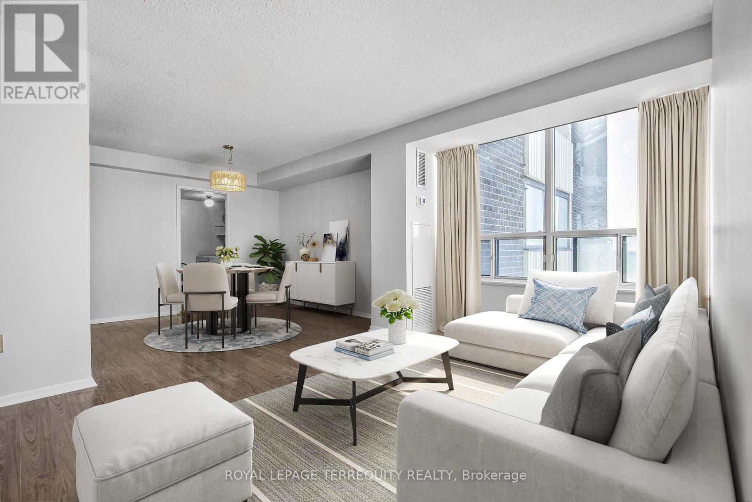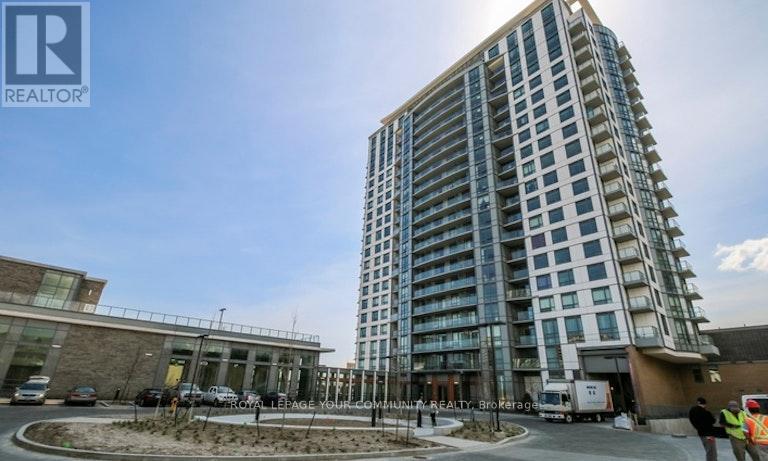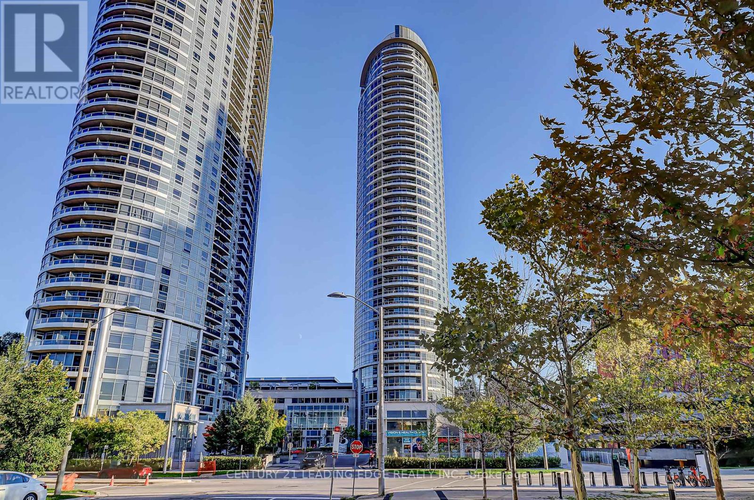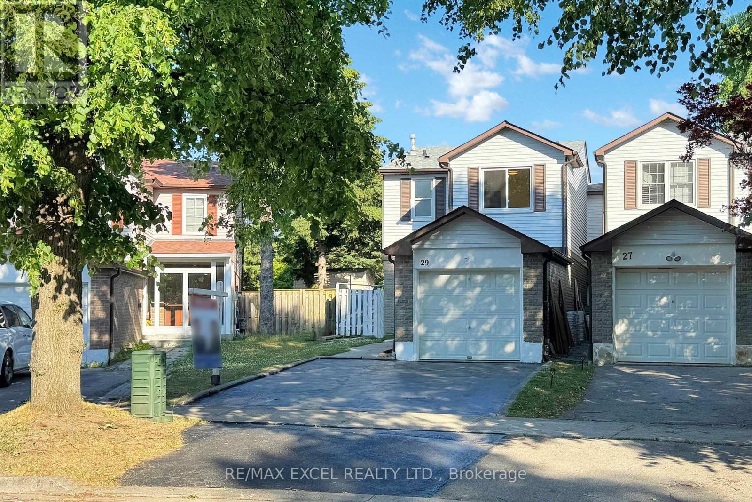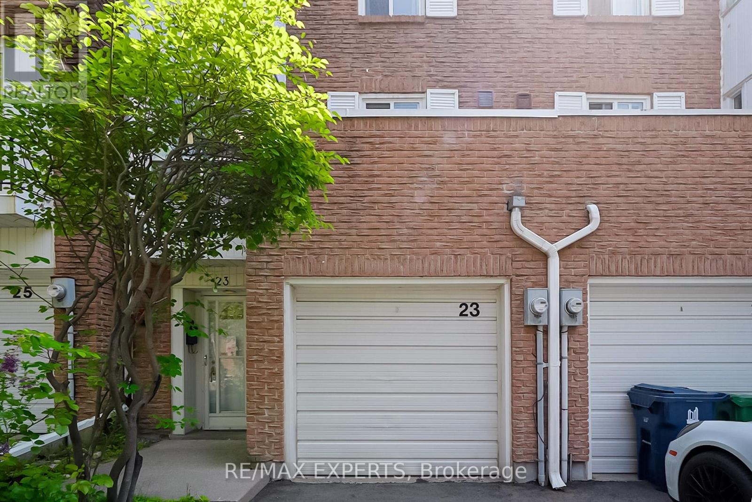- Houseful
- ON
- Toronto
- L'Amoreaux
- 64 Rakewood Cres
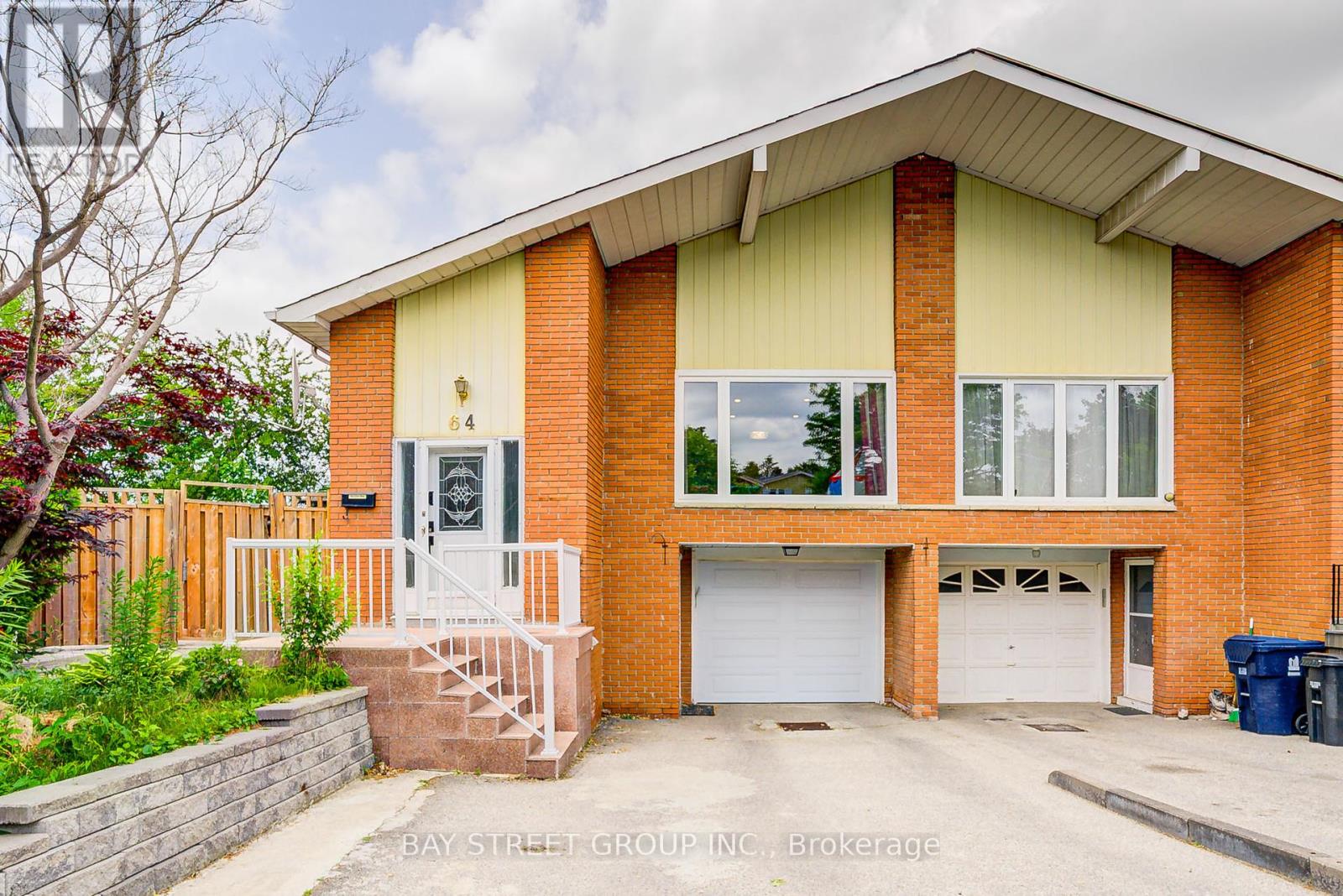
Highlights
Description
- Time on Housefulnew 37 hours
- Property typeSingle family
- Neighbourhood
- Median school Score
- Mortgage payment
Bright & Spacious 5-Level Backsplit Semi Detached! Over 100K Upgrades, Over 1801 Sq Ft Of Well Designed Living Space On Large Lot. Laminate Flr Thru-Out. Driveway + Garage Pkg For 4 Cars! Main & Upper Level With 3 Br, 2 Bath, Open Concept Living/Dining W/ Large Windows & Natural Light ,Ideal For Family Living. Ground Level With Sep Ent From Backyard. Features 1 Large Br, Full Kitchen, Bath, Living & Dining Area,Great For In-Laws. Lower Level and Raised Bsmt With Sep Side Ent From Front Porch. Two Level Layout W/ 1 Br, Kitchen, Bath, Spacious Living/Dining. Raised Bsmt W/ Full Ceiling Height & Above Grade Windows,Bright & Comfortable For Extended Family. Three Seperate Entrances Offers Max Privacy & Versatility! Prime LAmoreaux Location! Steps To Silver Springs Park, Top Schools, Shopping, Dining, TTC. Easy Access To Hwy 404/401. (id:63267)
Home overview
- Cooling Central air conditioning
- Heat source Natural gas
- Heat type Forced air
- Sewer/ septic Sanitary sewer
- # parking spaces 4
- Has garage (y/n) Yes
- # full baths 4
- # half baths 1
- # total bathrooms 5.0
- # of above grade bedrooms 5
- Flooring Laminate, tile
- Subdivision L'amoreaux
- Lot size (acres) 0.0
- Listing # E12439139
- Property sub type Single family residence
- Status Active
- 5th bedroom 3.26m X 3.07m
Level: Basement - Living room 6.39m X 3.53m
Level: Basement - Living room 6.83m X 3.54m
Level: Ground - 4th bedroom 4.51m X 3.28m
Level: Ground - Kitchen 3.77m X 3.54m
Level: Ground - Dining room 6.39m X 3.53m
Level: Lower - Kitchen Measurements not available
Level: Lower - Living room 4.7m X 4.34m
Level: Main - Dining room 4.34m X 2.72m
Level: Main - Kitchen 5.44m X 2.49m
Level: Main - 2nd bedroom 3.76m X 3.05m
Level: Upper - Primary bedroom 4.7m X 3.25m
Level: Upper - 3rd bedroom 3.35m X 2.67m
Level: Upper
- Listing source url Https://www.realtor.ca/real-estate/28939591/64-rakewood-crescent-toronto-lamoreaux-lamoreaux
- Listing type identifier Idx

$-3,173
/ Month

