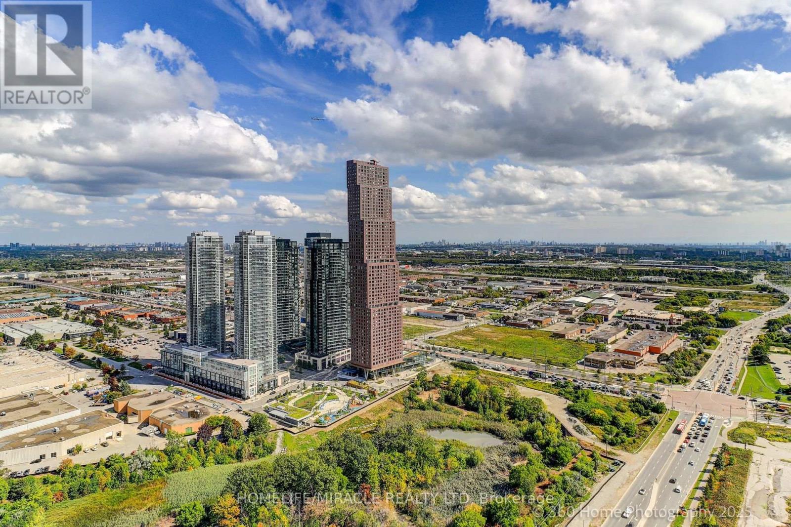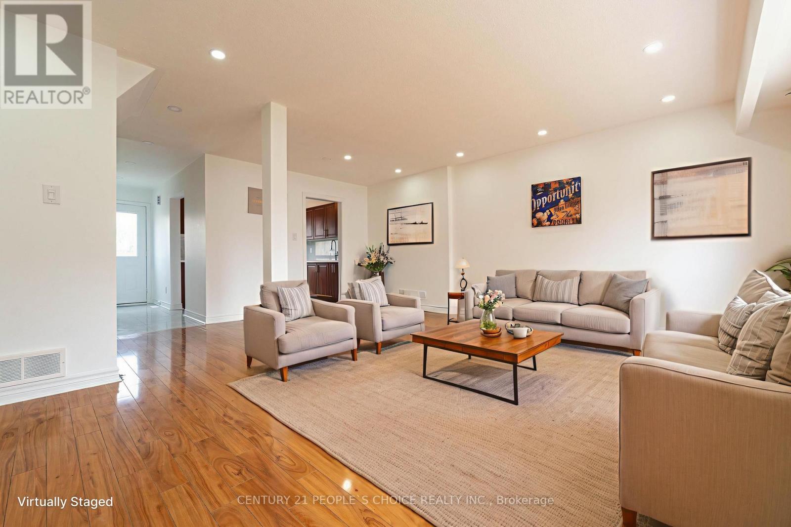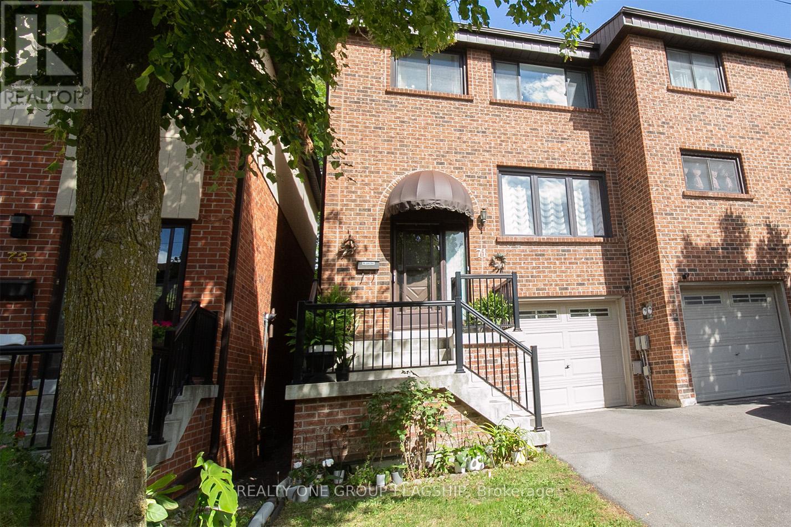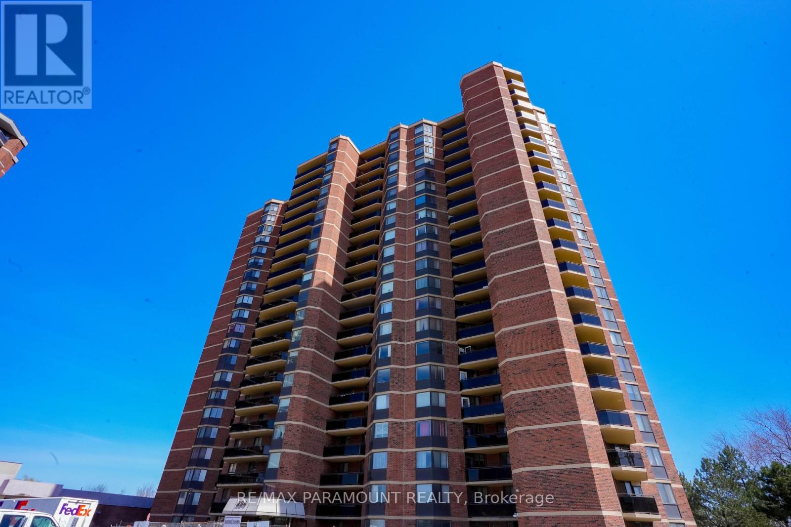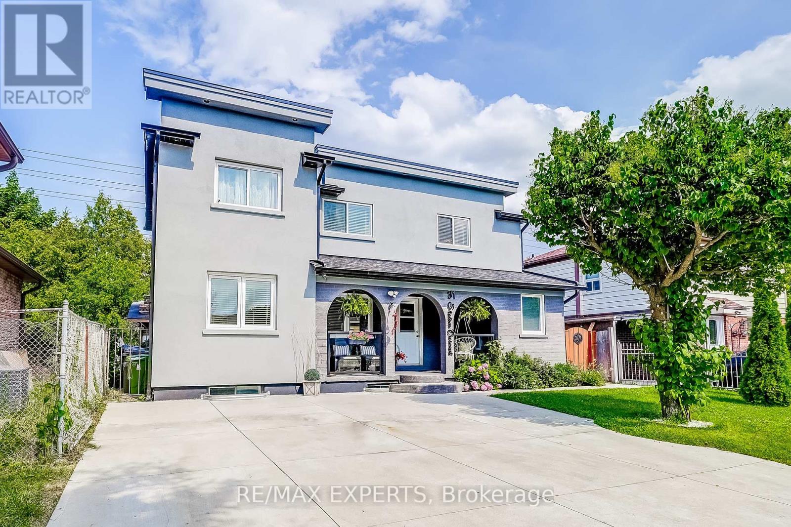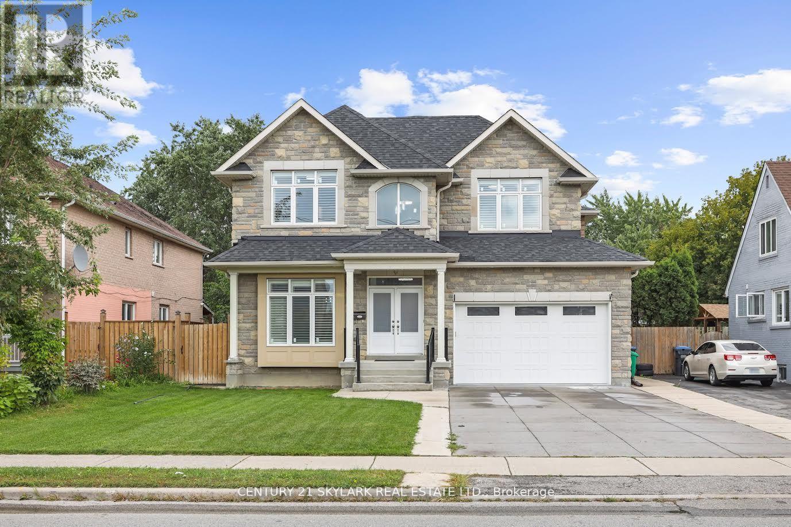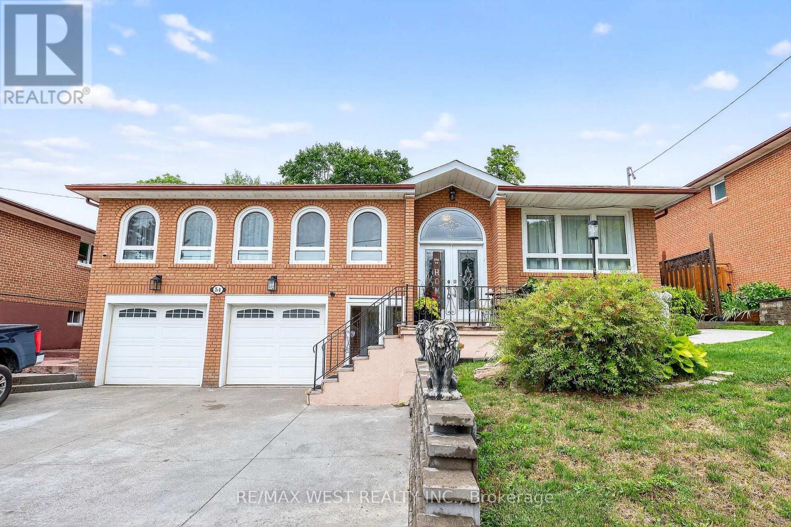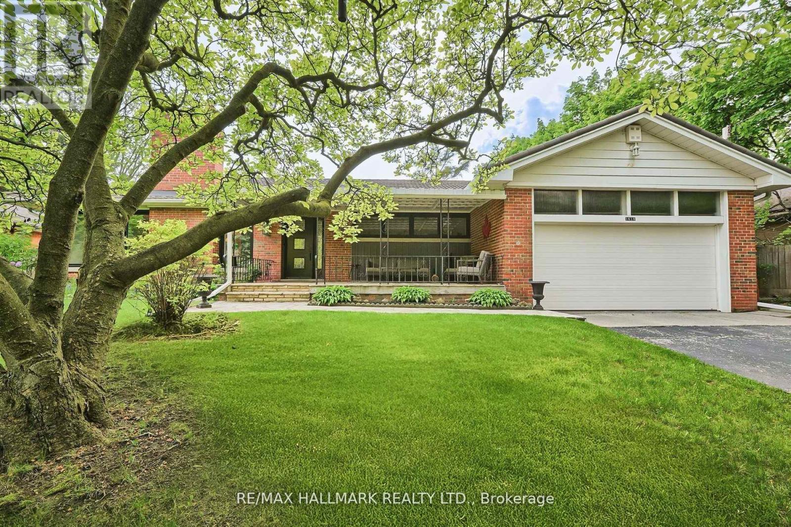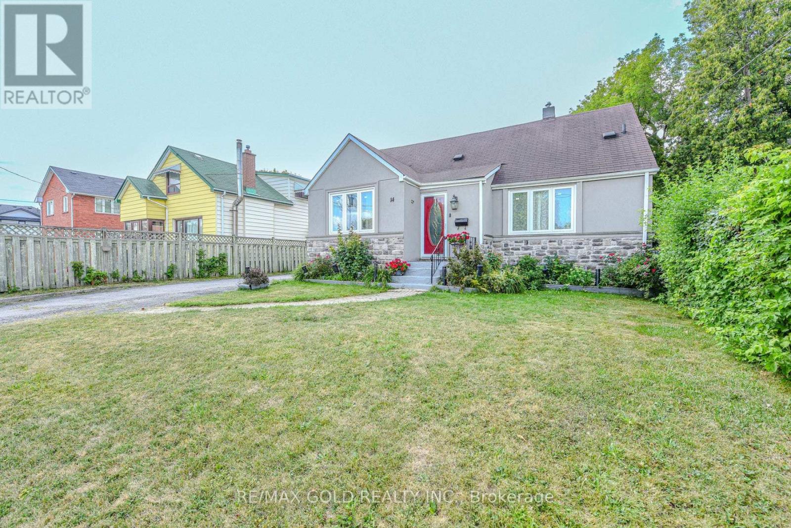- Houseful
- ON
- Toronto
- Thistletown
- 65 Alhart Dr
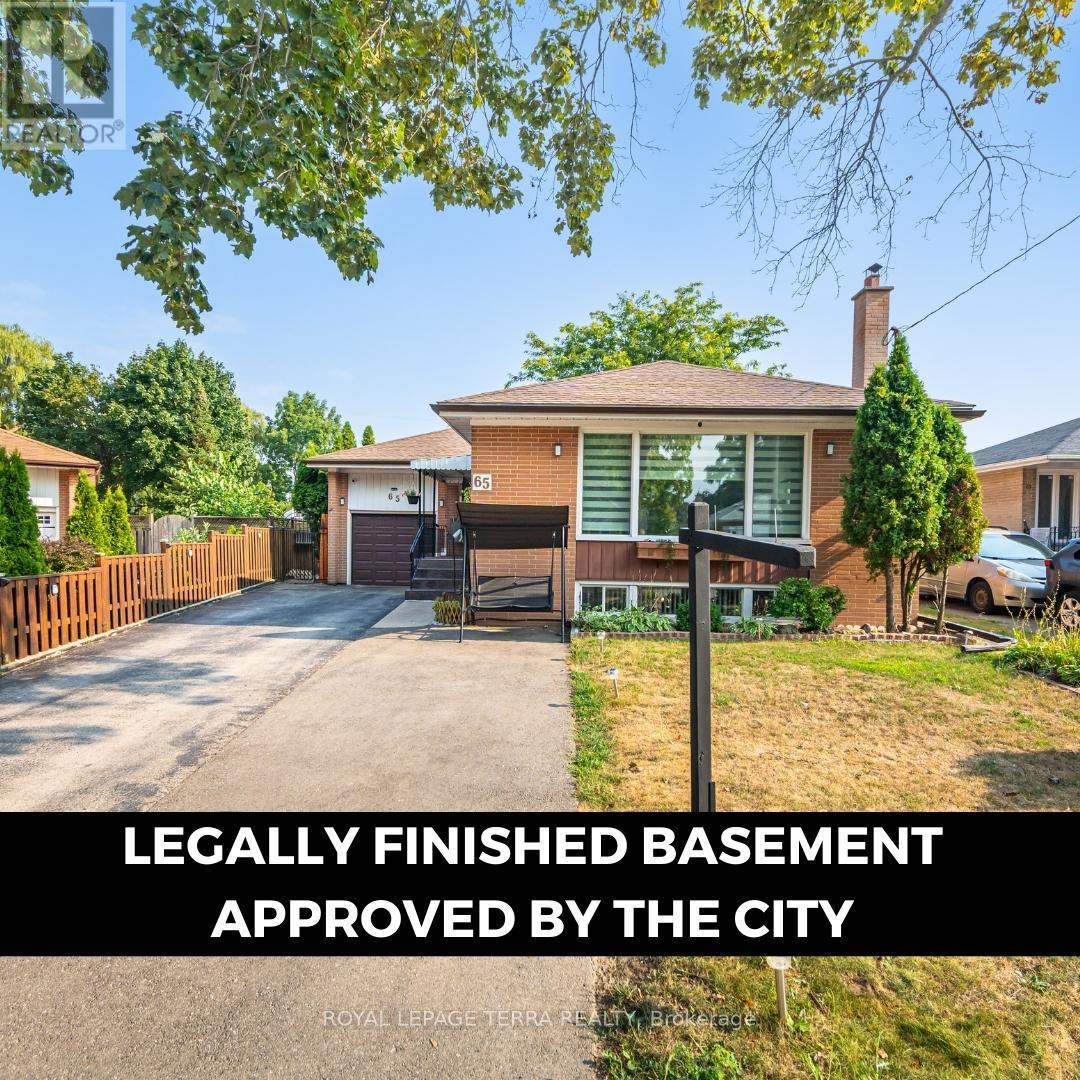
Highlights
Description
- Time on Houseful20 days
- Property typeSingle family
- StyleBungalow
- Neighbourhood
- Median school Score
- Mortgage payment
Move-In Ready 4+3 Bedroom Bungalow with Legal Basement and Amazing Income Potential, offering over 2,200 sq. ft. of stylish living space! This upgraded gem on a quiet, family-friendly street is perfect for homeowners or savvy investors, featuring (1) a total of 7 bedrooms and 4 modern full bathrooms, including a legal basement apartment and a separate 1-bedroom studio with combined rental income potential up to $3,500/month. (2) The bright and functional main floor offers 4 spacious bedrooms and 2 full baths, including a primary with ensuite, plus a brand-new eat-in kitchen (2025). (3) Enjoy peace of mind with new flooring, updated plumbing, and an EV charger with ESA permit. (4) The basement offers a legal 2-bedroom unit with its own kitchen and full bath, plus a private 1-bedroom studio with kitchen and bathperfect for two rental streams or extended family. (5) Step outside to your landscaped backyard with a cozy gazebo, just minutes to Humber River trails, Albion Gardens Park, tennis courts, schools, shops, and the new Finch LRT line, ***** Excellent Home For Buyers ***** (id:63267)
Home overview
- Cooling Central air conditioning
- Heat source Natural gas
- Heat type Forced air
- Sewer/ septic Sanitary sewer
- # total stories 1
- Fencing Fully fenced
- # parking spaces 5
- Has garage (y/n) Yes
- # full baths 4
- # total bathrooms 4.0
- # of above grade bedrooms 7
- Flooring Laminate, vinyl
- Community features School bus
- Subdivision Thistletown-beaumonde heights
- View City view
- Directions 1974496
- Lot size (acres) 0.0
- Listing # W12347821
- Property sub type Single family residence
- Status Active
- Kitchen 3.84m X 3.28m
Level: Basement - Laundry 2.49m X 4.11m
Level: Basement - Bathroom 2.08m X 1.17m
Level: Basement - Bedroom 2.49m X 2.77m
Level: Basement - Bathroom 2.24m X 1.35m
Level: Basement - Kitchen 3.94m X 1.7m
Level: Basement - Family room 6.05m X 3.96m
Level: Basement - Bedroom 3.68m X 3.66m
Level: Basement - 3rd bedroom 3.99m X 4.27m
Level: Main - Bathroom 2.13m X 1.91m
Level: Main - Living room 6.58m X 5.11m
Level: Main - Primary bedroom 3.99m X 2.95m
Level: Main - Kitchen 3.02m X 3.68m
Level: Main - 2nd bedroom 3.02m X 2.74m
Level: Main - Bathroom 1.19m X 1.85m
Level: Main - 4th bedroom 2.72m X 2.97m
Level: Main - Foyer 2.36m X 1.22m
Level: Main
- Listing source url Https://www.realtor.ca/real-estate/28740542/65-alhart-drive-toronto-thistletown-beaumonde-heights-thistletown-beaumonde-heights
- Listing type identifier Idx

$-2,666
/ Month

