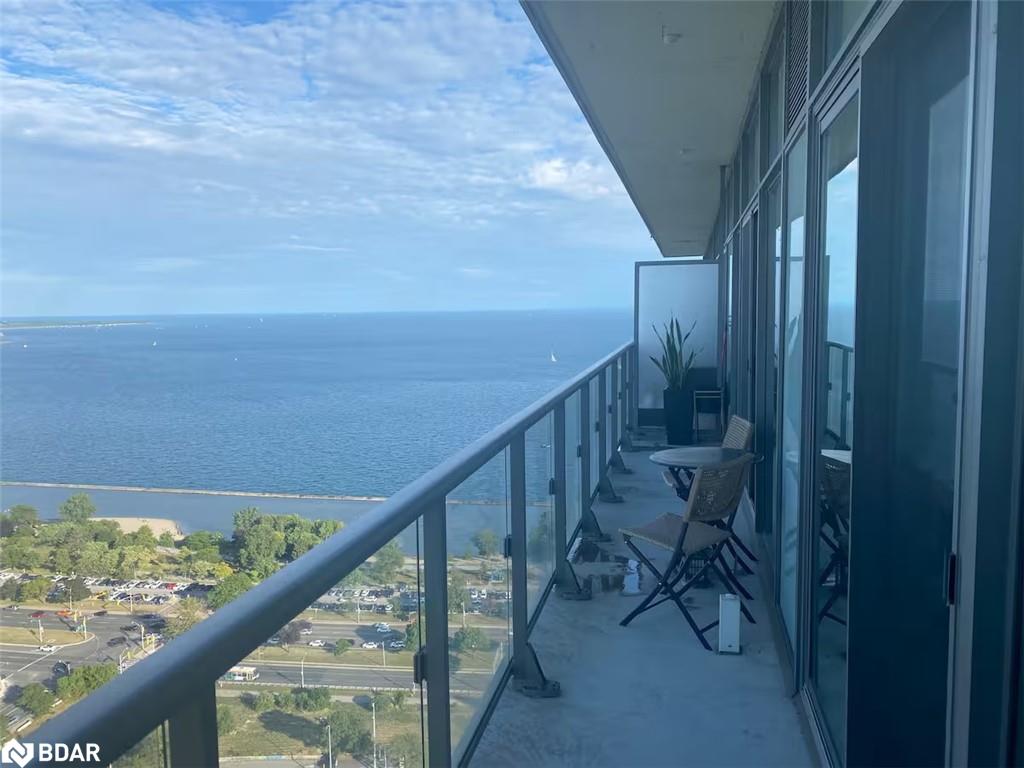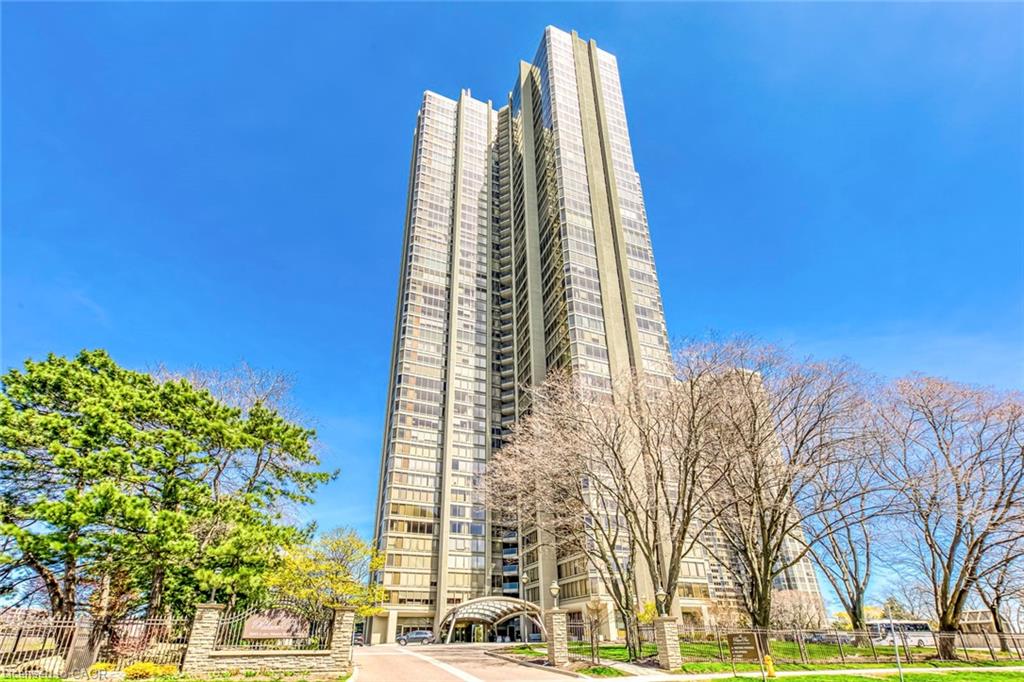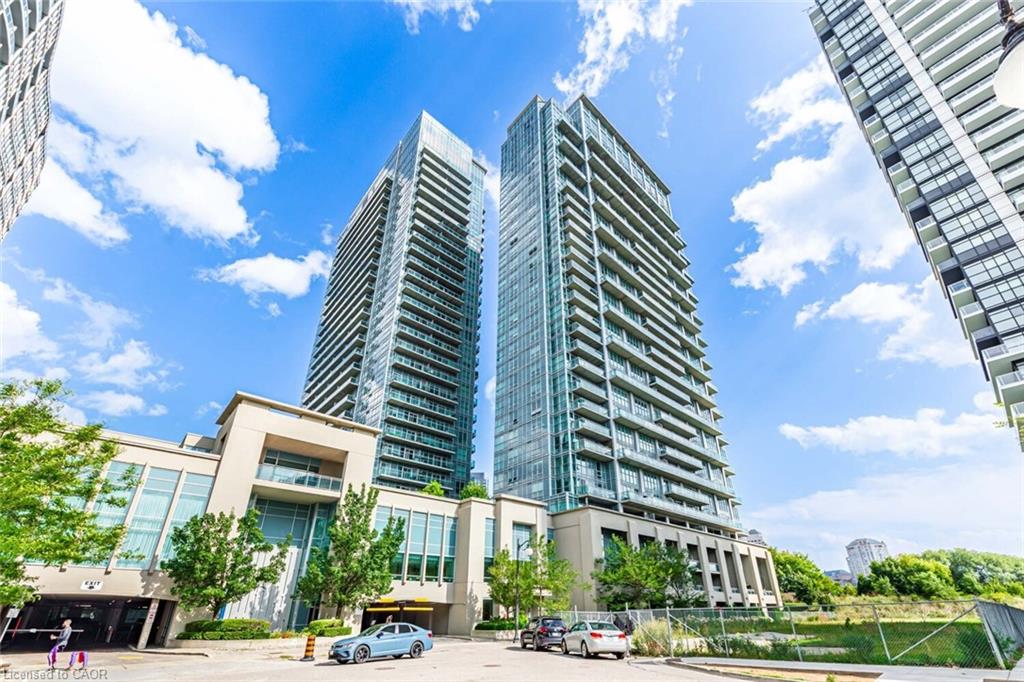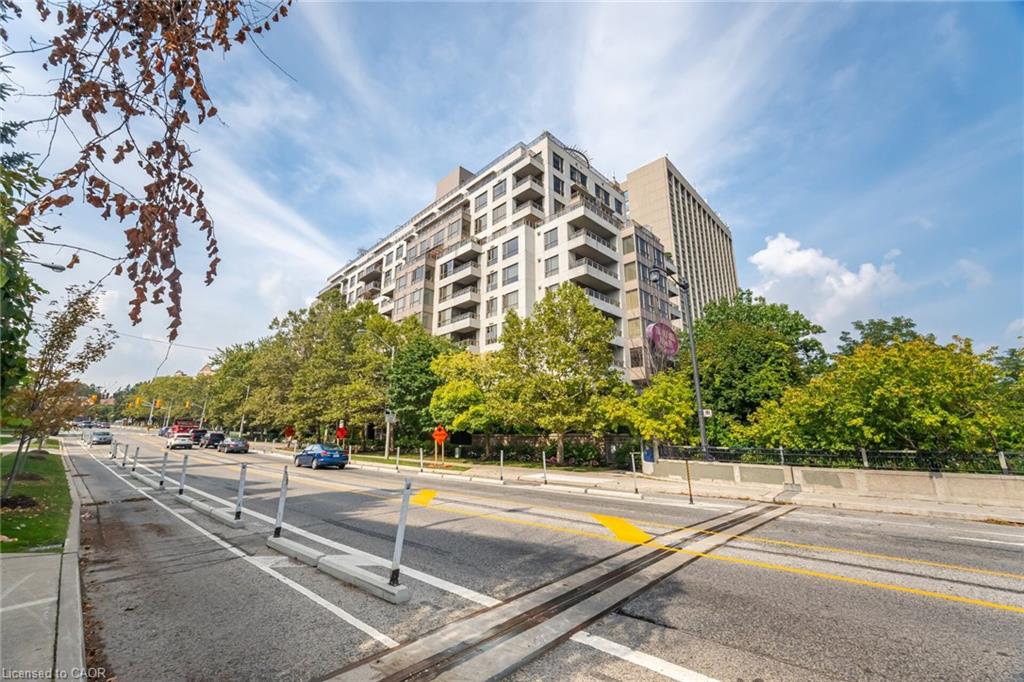- Houseful
- ON
- Toronto
- Stonegate-Queensway
- 65 Annie Craig Drive Unit 1006
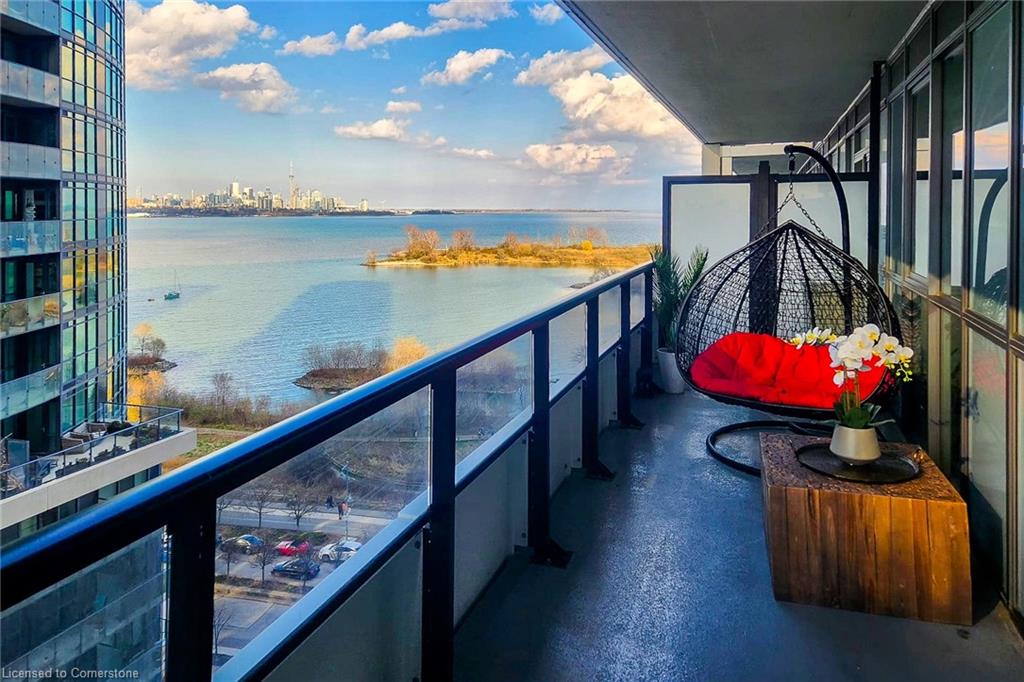
65 Annie Craig Drive Unit 1006
65 Annie Craig Drive Unit 1006
Highlights
Description
- Home value ($/Sqft)$1,050/Sqft
- Time on Houseful70 days
- Property typeResidential
- Style1 storey/apt
- Neighbourhood
- Median school Score
- Garage spaces1
- Mortgage payment
Experience elevated living with panoramic views of the lake and Toronto escarpment in this beautifully designed 2-bedroom, 2-bathroom suite. Each bedroom features its own ensuite, while the open-concept layout is enhanced by premium laminate flooring and a modern European-style kitchen with built-in appliances, cooktop, vented hood, and a functional island with seating. Wake up to breathtaking views of the CN Tower and city skyline from the primary bedroom. Step out onto the generous patio, perfect for relaxing or entertaining. Ideally located just steps to the scenic waterfront pedestrian and bike trail, and close to local restaurants, cafés, and shops. Exceptional building amenities include concierge/security, underground parking, indoor pool, fully equipped gym with yoga studio, rentable guest suites, ample visitor parking, and a convenient car wash station located on P5!
Home overview
- Cooling Central air
- Heat type Forced air
- Pets allowed (y/n) No
- Sewer/ septic Sewer (municipal)
- Utilities Cable connected, cell service, electricity connected, fibre optics, natural gas connected, street lights, phone connected
- Building amenities Barbecue, concierge, elevator(s), fitness center, guest suites, party room, pool, parking
- Construction materials Block, stucco
- Foundation Poured concrete
- Roof Asphalt
- # garage spaces 1
- # parking spaces 1
- Has garage (y/n) Yes
- # full baths 2
- # total bathrooms 2.0
- # of above grade bedrooms 2
- # of rooms 5
- Appliances Range, dishwasher, dryer, microwave, range hood, refrigerator, stove, washer
- Has fireplace (y/n) Yes
- Laundry information Laundry closet
- Interior features High speed internet, built-in appliances
- County Toronto
- Area Tw06 - toronto west
- View Bay, city, downtown, lake, skyline, water
- Water body type Access to water, lake/pond
- Water source Municipal
- Zoning description Tbd
- Directions Hbnaimpal
- Lot desc Urban, business centre, dog park, city lot, high traffic area, highway access, hospital, major anchor, major highway, park, playground nearby, public parking, public transit, trails
- Water features Access to water, lake/pond
- Basement information None
- Building size 800
- Mls® # 40757789
- Property sub type Condominium
- Status Active
- Tax year 2025
- Primary bedroom Main
Level: Main - Kitchen / living room Main
Level: Main - Bedroom Main
Level: Main - Bathroom Main
Level: Main - Bathroom Main
Level: Main
- Listing type identifier Idx

$-1,576
/ Month

