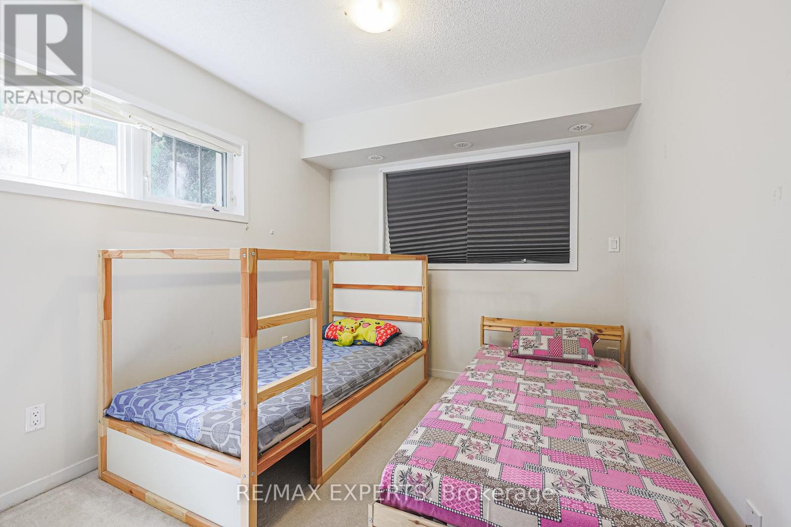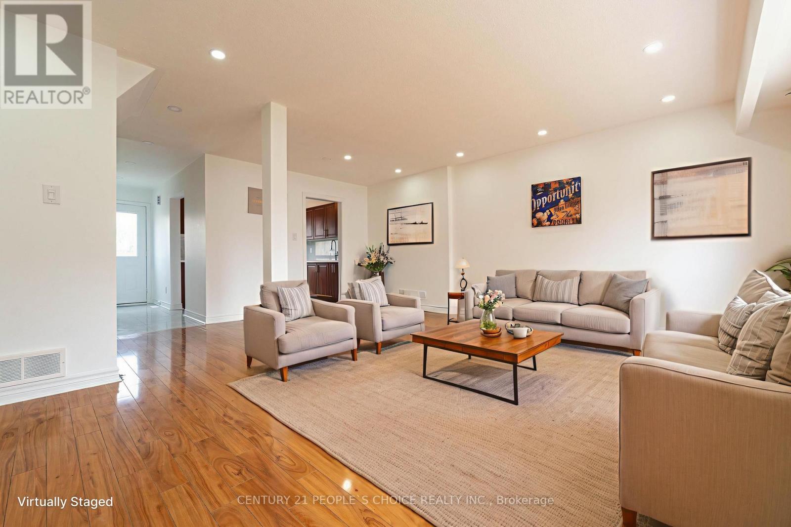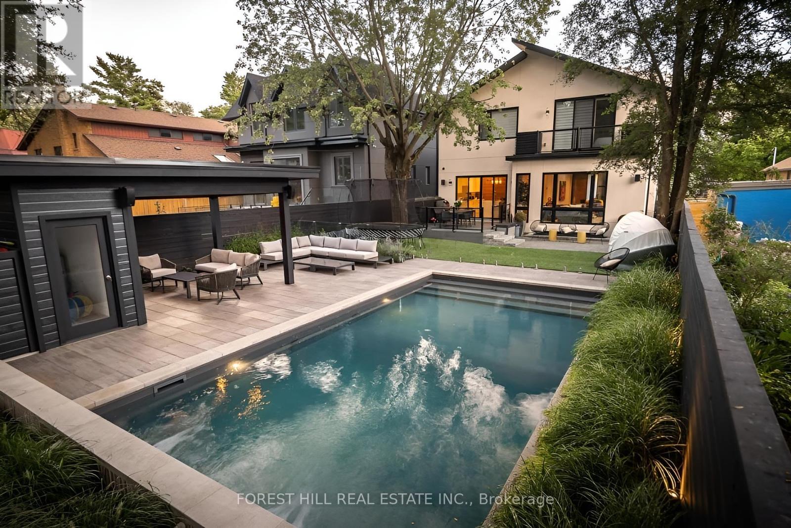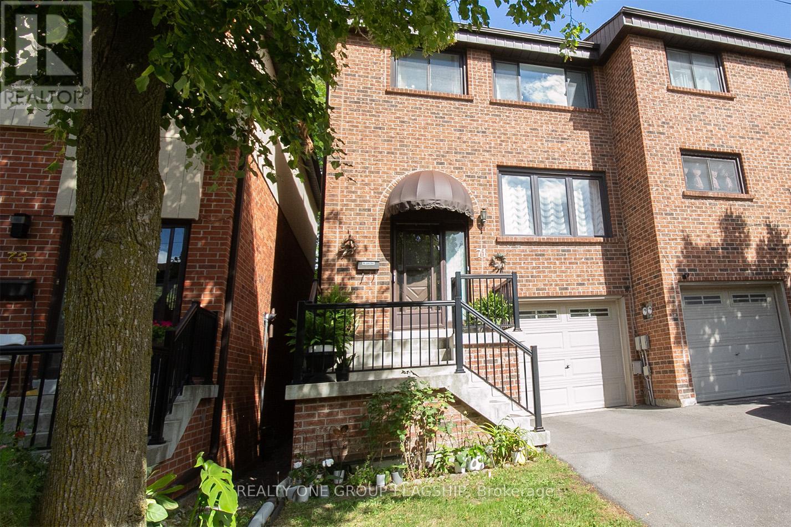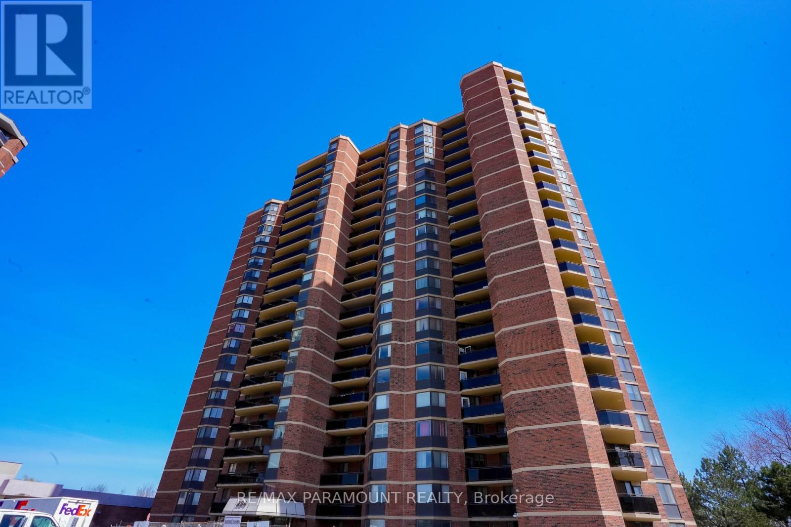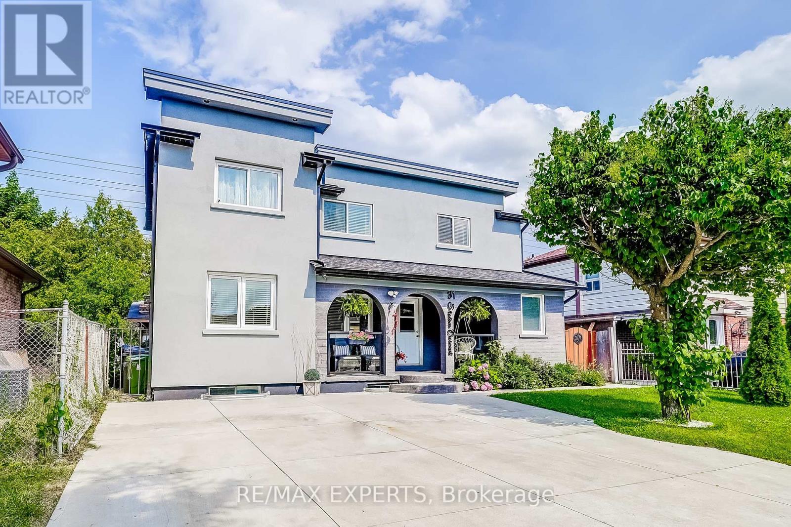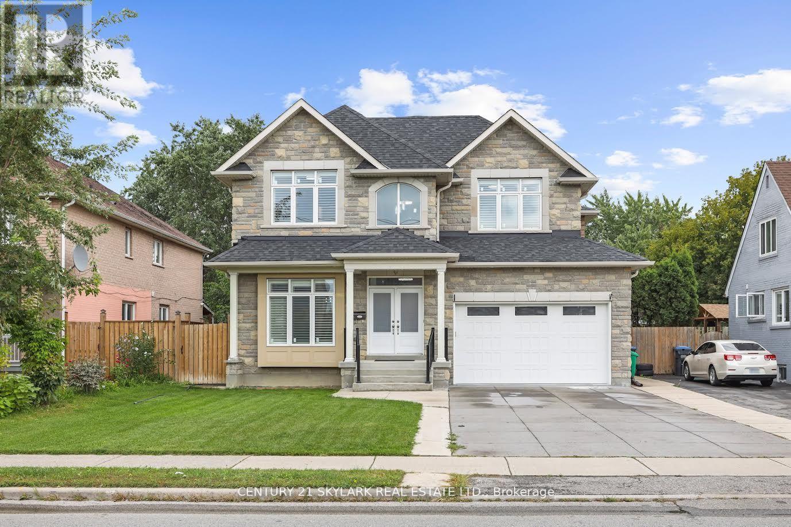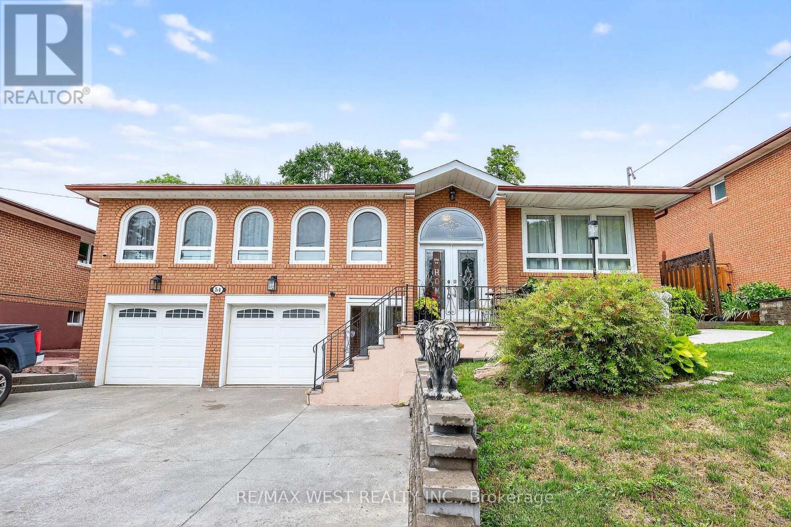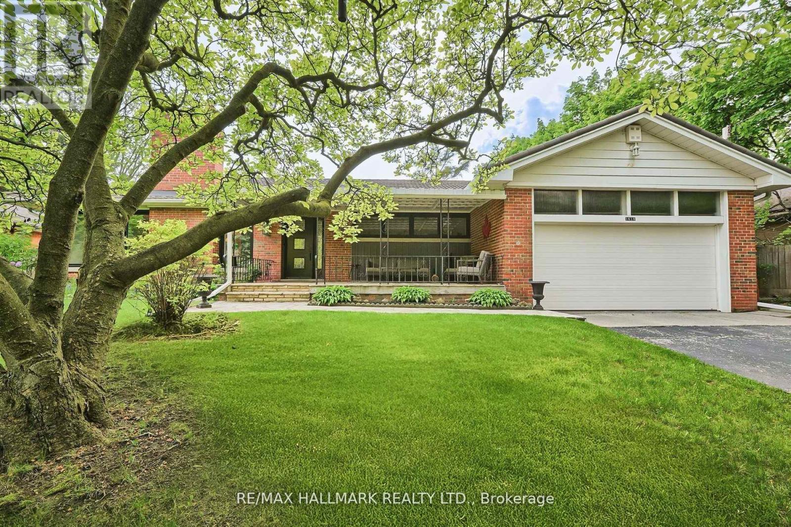- Houseful
- ON
- Toronto
- Kipling Heights
- 65 Barrhead Cres
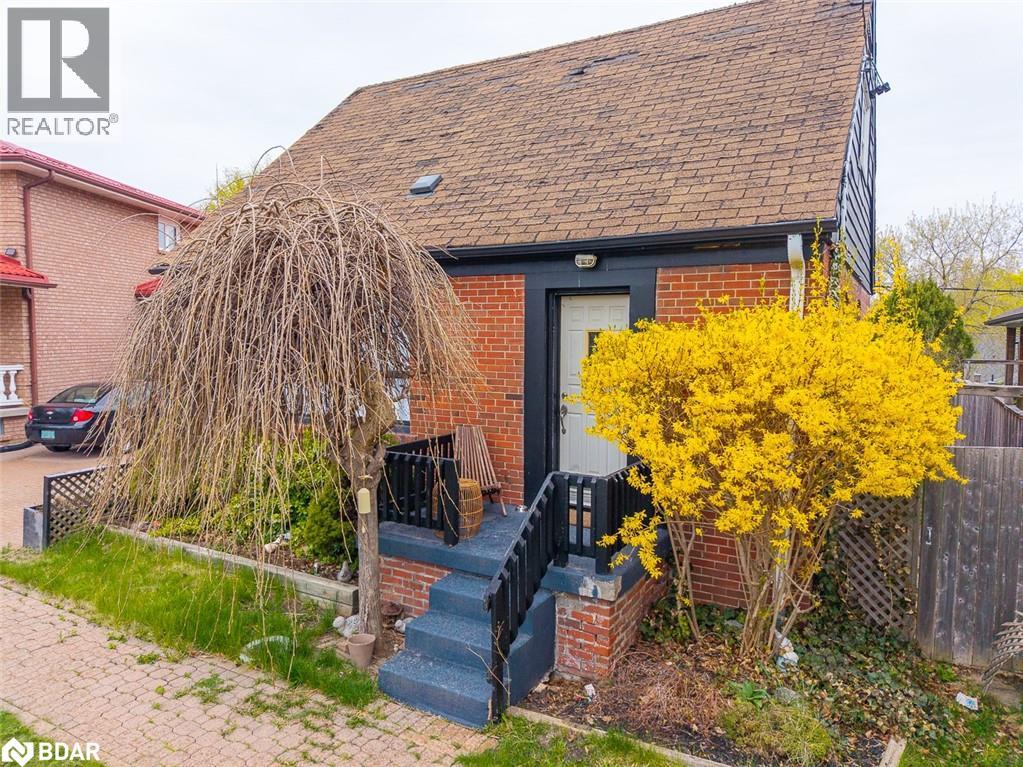
Highlights
Description
- Home value ($/Sqft)$481/Sqft
- Time on Houseful22 days
- Property typeSingle family
- Neighbourhood
- Median school Score
- Mortgage payment
Tucked away on a peaceful, tree-lined street in one of Etobicoke’s most welcoming neighbourhoods, this 1.5-storey home has so much to offer. Inside, you’ll discover a bright and airy main floor with modern touches that complement the home’s classic character. Two comfortable bedrooms and two updated bathrooms make it a great fit for a variety of lifestyles. The fully finished basement opens up plenty of possibilities — perfect as a cozy hangout, a work-from-home space, or an extra bedroom for guests. Outside, the spacious, fully fenced backyard is a blank canvas for summer entertaining, gardening, or simply enjoying some downtime. Plus, you’re just around the corner from parks, schools, shopping, and easy transit options. If you appreciate a home that’s move-in ready and close to all the conveniences you need, this one’s well worth a look! (id:63267)
Home overview
- Cooling Central air conditioning
- Heat source Natural gas
- Heat type Forced air
- Sewer/ septic Municipal sewage system
- # total stories 2
- # parking spaces 3
- # full baths 2
- # total bathrooms 2.0
- # of above grade bedrooms 2
- Community features School bus
- Subdivision Twrk - rexdale-kipling
- Lot size (acres) 0.0
- Building size 1821
- Listing # 40760464
- Property sub type Single family residence
- Status Active
- Primary bedroom 3.785m X 3.556m
Level: 2nd - Bedroom 3.15m X 3.556m
Level: 2nd - Family room 7.442m X 3.277m
Level: Basement - Recreational room 2.261m X 3.759m
Level: Basement - Bathroom (# of pieces - 3) Measurements not available
Level: Lower - Bathroom (# of pieces - 4) Measurements not available
Level: Main - Living room 3.581m X 5.08m
Level: Main - Kitchen 4.242m X 2.489m
Level: Main - Dining room 3.581m X 2.997m
Level: Main
- Listing source url Https://www.realtor.ca/real-estate/28732755/65-barrhead-crescent-etobicoke
- Listing type identifier Idx

$-2,333
/ Month

