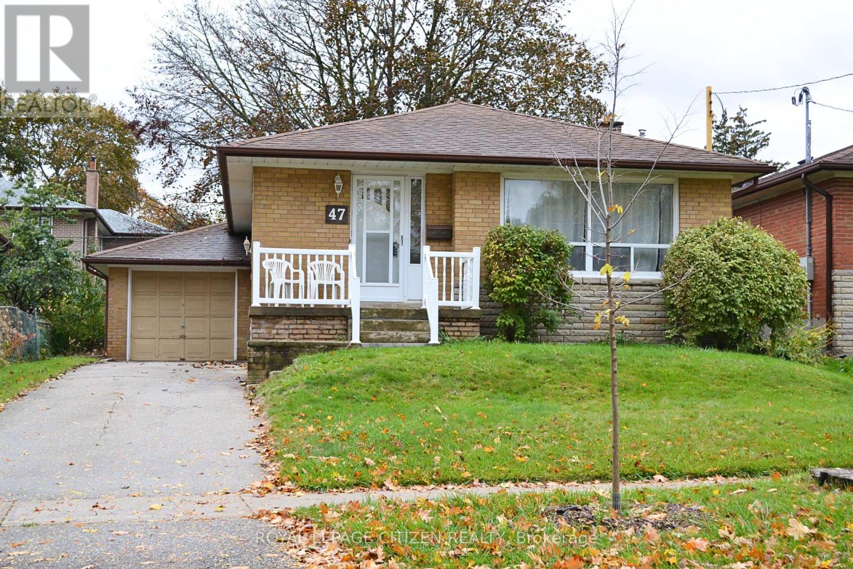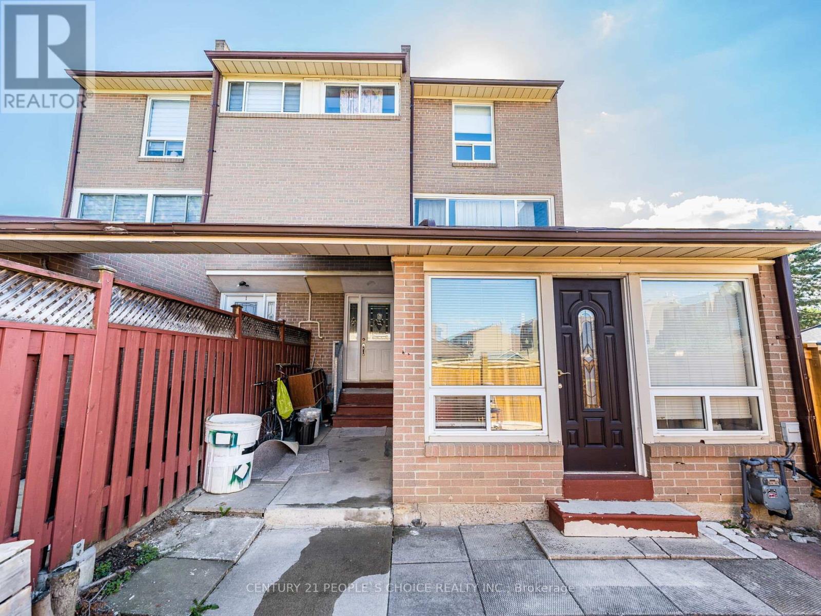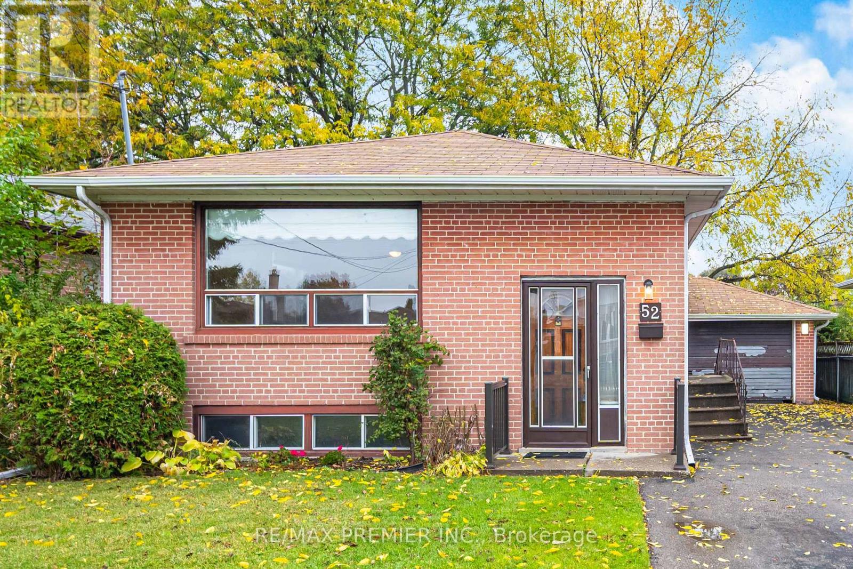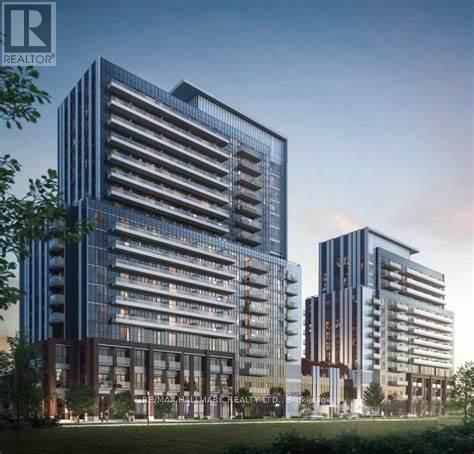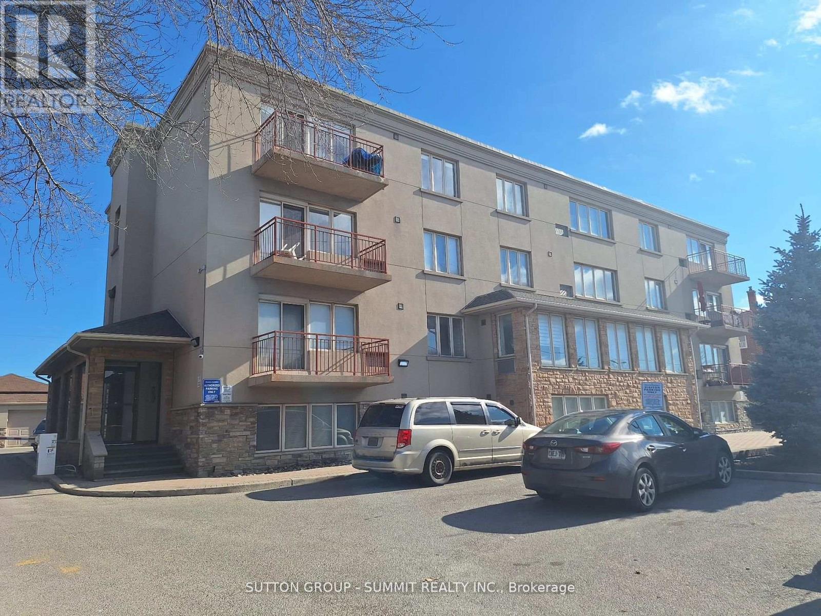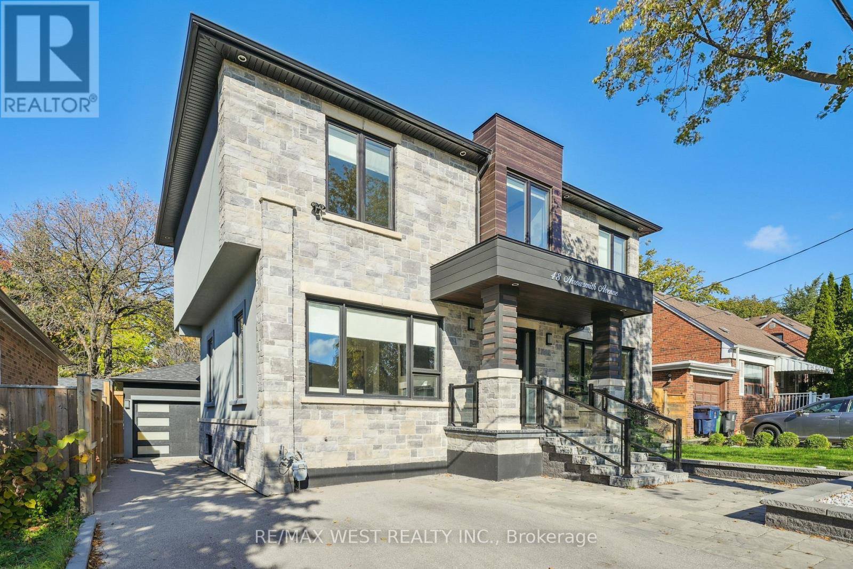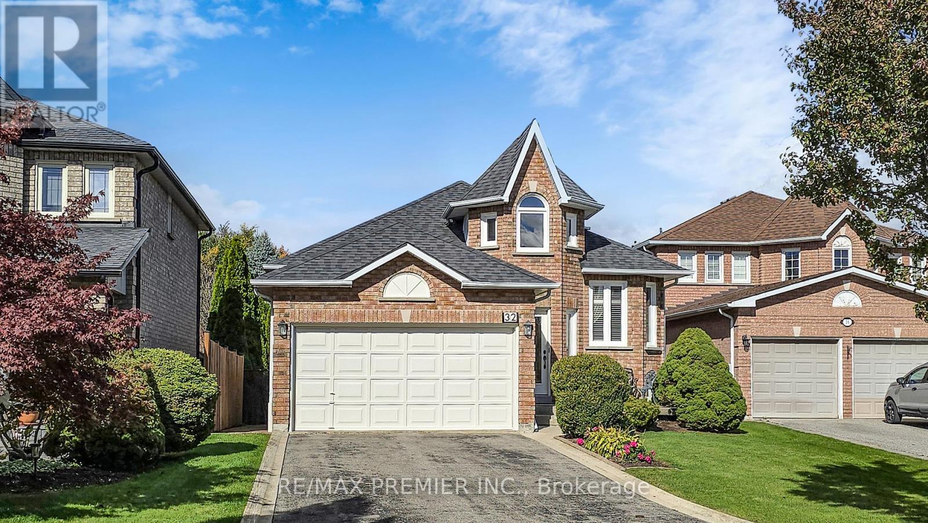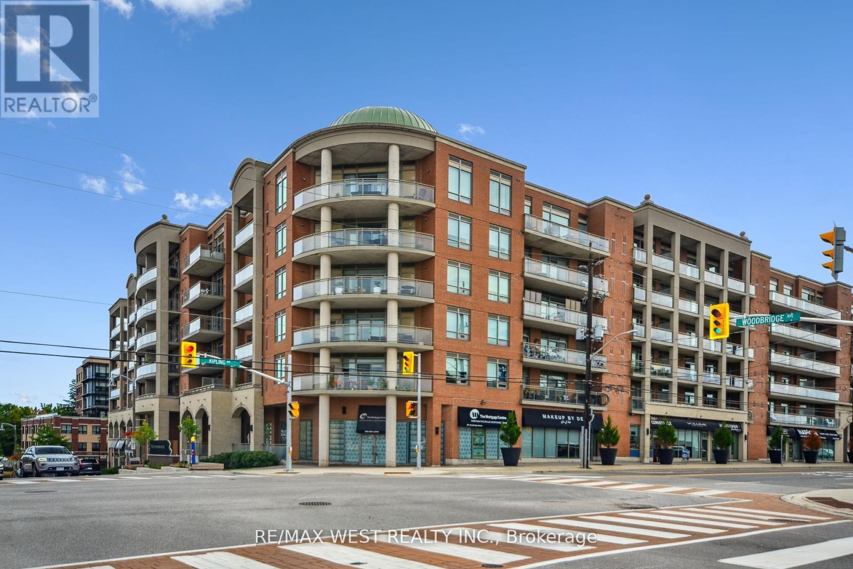- Houseful
- ON
- Toronto
- Thistletown
- 65 Bridgenorth Cres
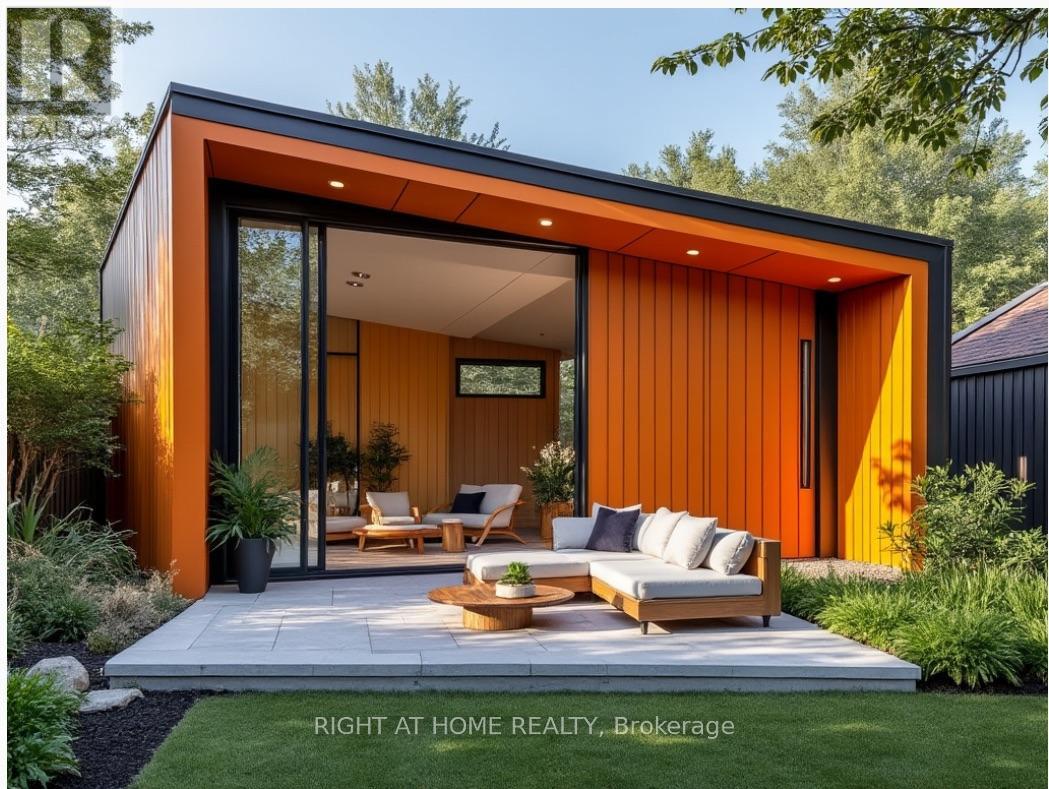
Highlights
Description
- Time on Houseful52 days
- Property typeSingle family
- StyleBungalow
- Neighbourhood
- Median school Score
- Mortgage payment
How would you like buying one house and owning 2? Spacious Renovated Bungalow on a Huge Corner Lot Ideal for Multi-Generational Living or Investment! Welcome to this beautifully renovated large bungalow with a basement unit with a separate entrance, situated on an expansive corner lot in the highly desirable neighborhood of Thistletown. Offering both space and flexibility, this home is perfect for families, investors, or anyone looking for comfort and convenience in a prime location. Step inside the bright, open-concept main floor featuring a functional kitchen that flows effortlessly into the dining and living areas perfect for entertaining or relaxing. The main level boasts three spacious bedrooms and a full washroom, ideal for family living. The separate entrance leads to a fully finished lower level, a separate space, making it an ideal in-law suite or if possible, income-generating rental. It includes two generous bedrooms, a beautifully designed large bathroom, a modern kitchen, and a bright, spacious living room filled with natural light. Enjoy the privacy and tranquillity of your fenced-in garden oasis, perfect for kids, pets, or large BBQ summer gatherings. The property also includes an attached garage and carport, offering plenty of parking and storage space. Laneway/ Accessory house report available for sale together with the property. Abundant natural light throughout. Recently renovated. Great location! Don't miss this rare opportunity and schedule your private showing today! (id:63267)
Home overview
- Cooling Central air conditioning
- Heat source Natural gas
- Heat type Forced air
- Sewer/ septic Sanitary sewer
- # total stories 1
- # parking spaces 4
- Has garage (y/n) Yes
- # full baths 2
- # total bathrooms 2.0
- # of above grade bedrooms 5
- Subdivision Thistletown-beaumonde heights
- Lot desc Landscaped
- Lot size (acres) 0.0
- Listing # W12393111
- Property sub type Single family residence
- Status Active
- Bedroom 3.9m X 2.6m
Level: Basement - Bedroom 4.1m X 3.94m
Level: Basement - Kitchen 3.45m X 3.15m
Level: Basement - Recreational room / games room 5.94m X 3.8m
Level: Basement - Kitchen 3.4m X 2.8m
Level: Main - Primary bedroom 4.17m X 3.44m
Level: Main - Dining room 3.17m X 3.05m
Level: Main - Living room 5m X 3.35m
Level: Main - Bedroom 3.37m X 3.1m
Level: Main - Bedroom 3.3m X 3.2m
Level: Main - Laundry 0.9m X 0.8m
Level: Main
- Listing source url Https://www.realtor.ca/real-estate/28840022/65-bridgenorth-crescent-toronto-thistletown-beaumonde-heights-thistletown-beaumonde-heights
- Listing type identifier Idx

$-3,168
/ Month

