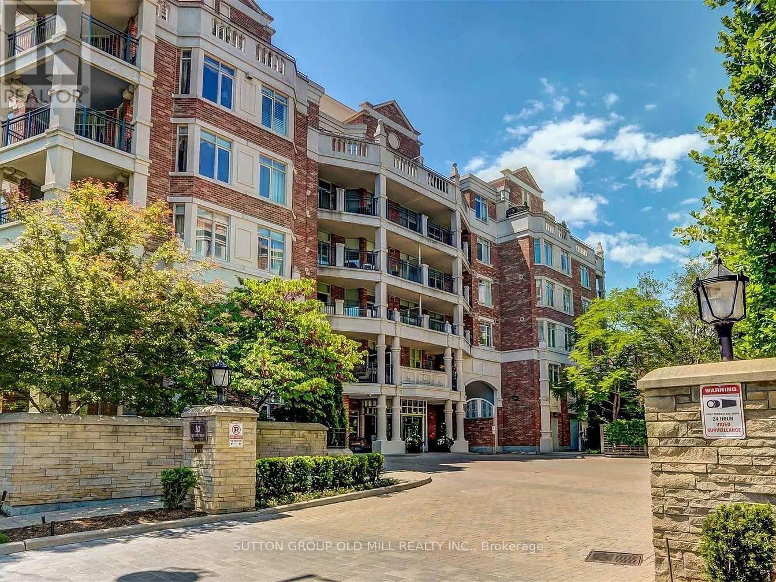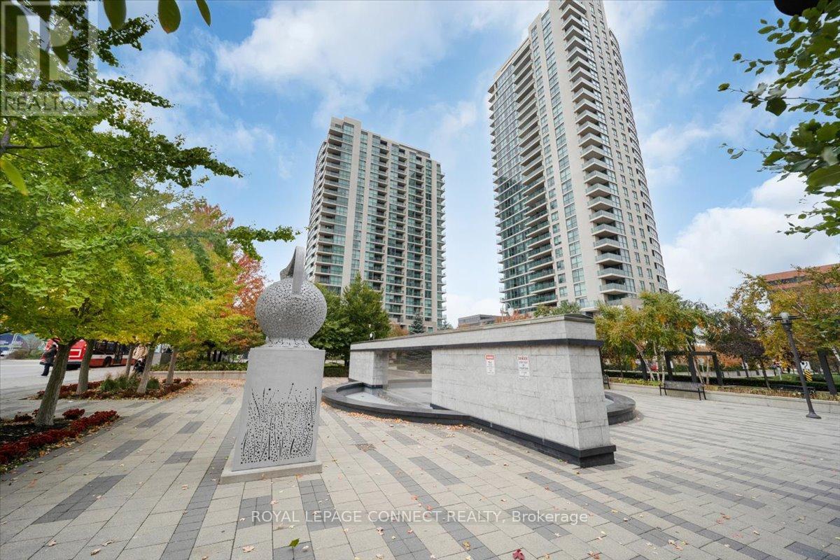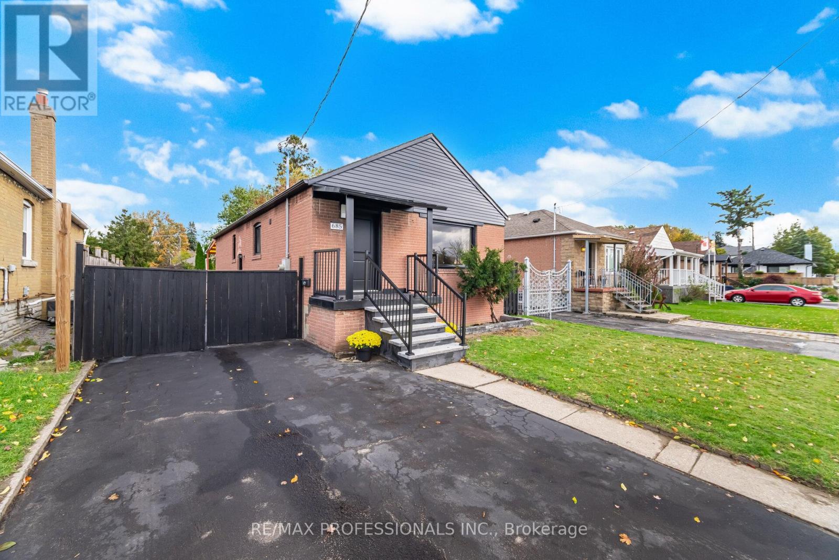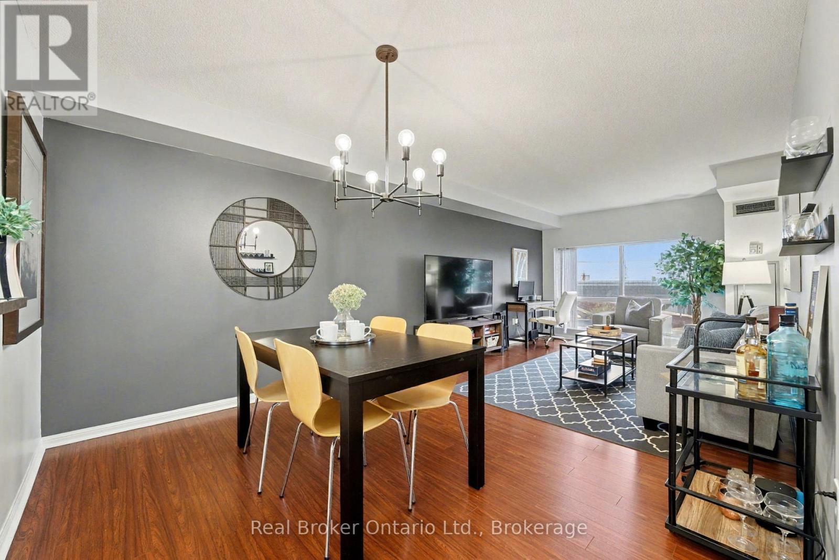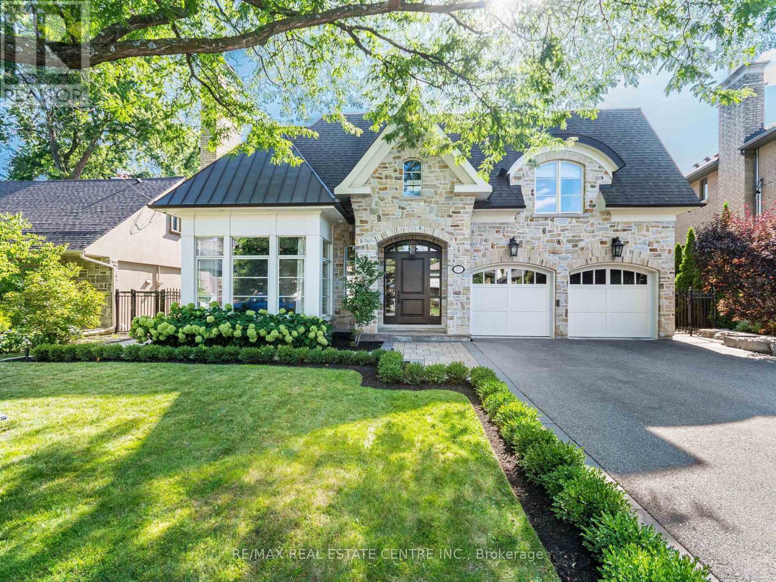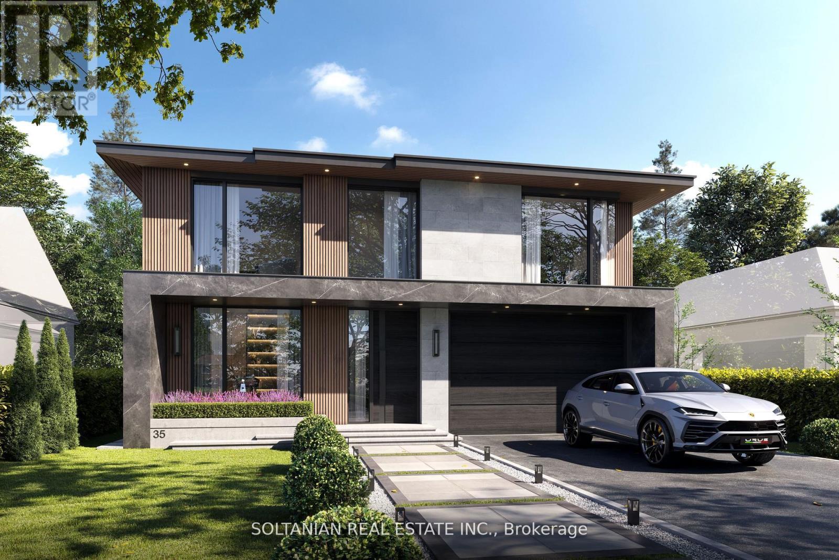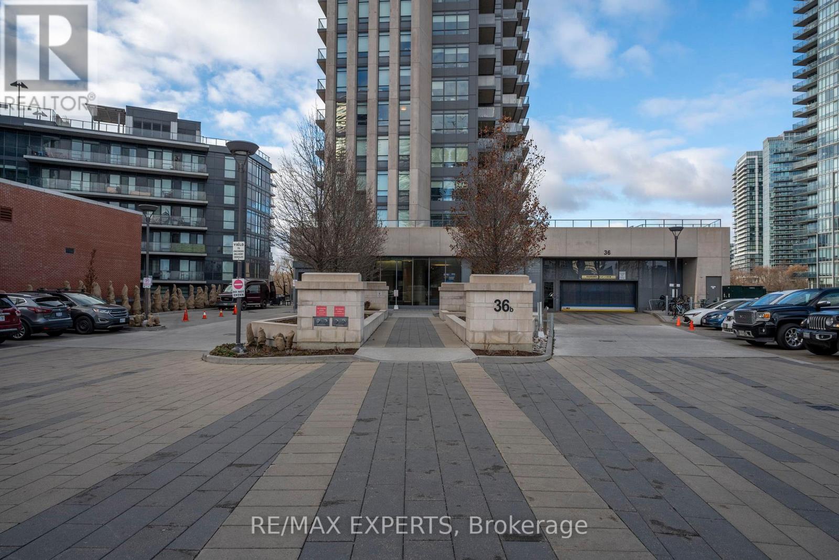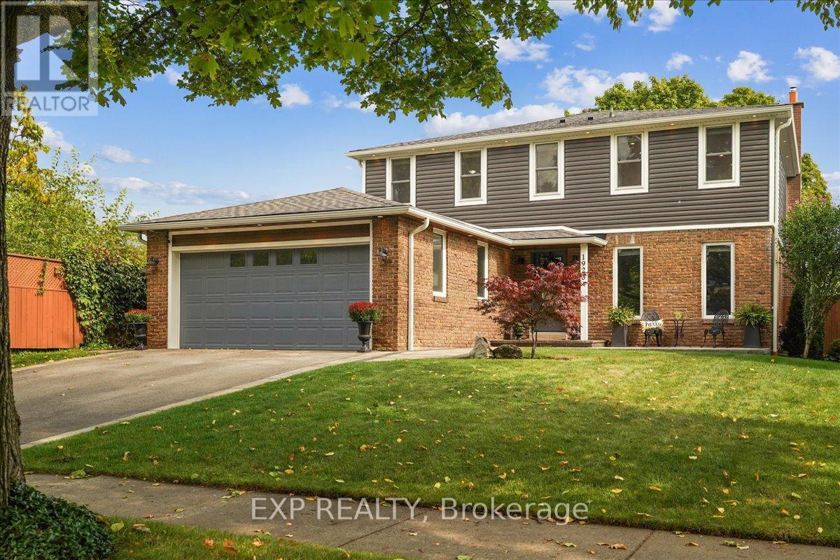- Houseful
- ON
- Toronto
- Islington-City Centre West
- 65 Burnhamthorpe Cres
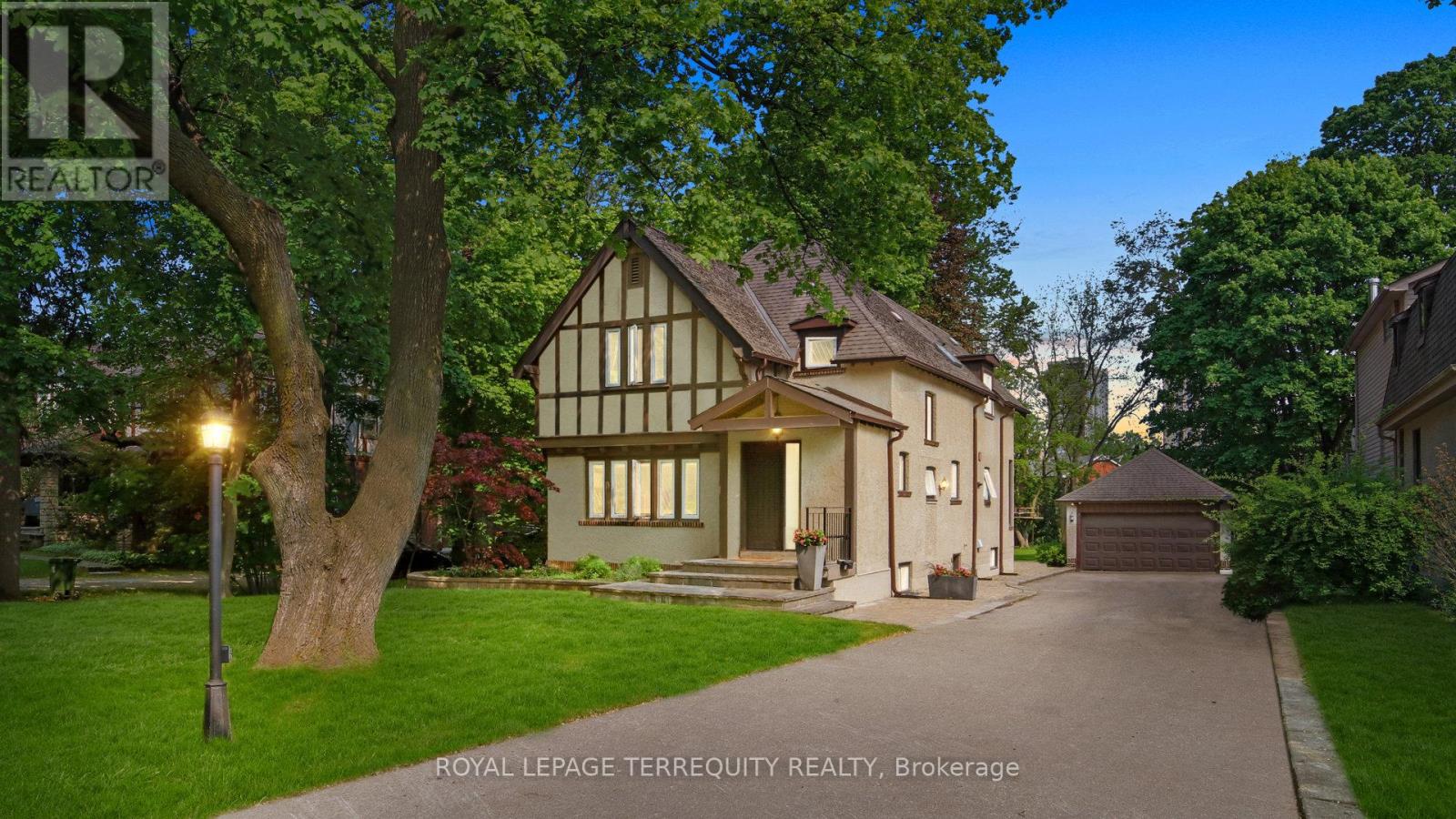
Highlights
Description
- Time on Houseful27 days
- Property typeSingle family
- Neighbourhood
- Median school Score
- Mortgage payment
Incredible opportunity to live in this renovated Kingsway style tudor home as is or complete the severance, your choice. Exceptional opportunity in the heart of prestigious central Etobicoke with an expansive 70 x 264 lot offering potential for builder or end-user. Walk to the Kingsway and Islington village shops, the Montgomery farmers market and great local schools. Beautifully maintained and extensively renovated residential home exudes character and charm featuring leaded glass windows, vaulted ceilings and detached oversized 2-car garage. Application for land division is in final stage of approval for 2 custom homes of 3,350sf above grade by Contemp Studio (see PDF for complete set of plans). Rare build-out on quiet treelined street in one of Etobicoke's most desirable neighbourhoods. (id:63267)
Home overview
- Cooling Central air conditioning
- Sewer/ septic Sanitary sewer
- # total stories 2
- # parking spaces 12
- Has garage (y/n) Yes
- # full baths 3
- # half baths 1
- # total bathrooms 4.0
- # of above grade bedrooms 3
- Flooring Ceramic, hardwood, carpeted, laminate
- Subdivision Islington-city centre west
- Directions 1422229
- Lot size (acres) 0.0
- Listing # W12447507
- Property sub type Single family residence
- Status Active
- 3rd bedroom 4.54m X 3.01m
Level: 2nd - 2nd bedroom 5.15m X 3.93m
Level: 2nd - Primary bedroom 4.23m X 4.2m
Level: 2nd - Recreational room / games room 7.34m X 6.06m
Level: Basement - Games room 3.68m X 5.36m
Level: Basement - Dining room 4.05m X 3.29m
Level: Ground - Living room 4.87m X 4.35m
Level: Ground - Foyer 2.16m X 1.89m
Level: Ground - Kitchen 4.14m X 4.23m
Level: Ground - Eating area 4.14m X 3.71m
Level: Ground
- Listing source url Https://www.realtor.ca/real-estate/28957290/65-burnhamthorpe-crescent-toronto-islington-city-centre-west-islington-city-centre-west
- Listing type identifier Idx

$-5,331
/ Month



