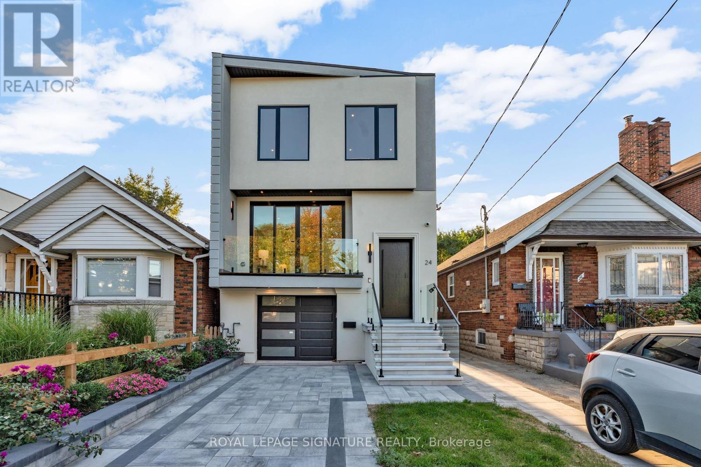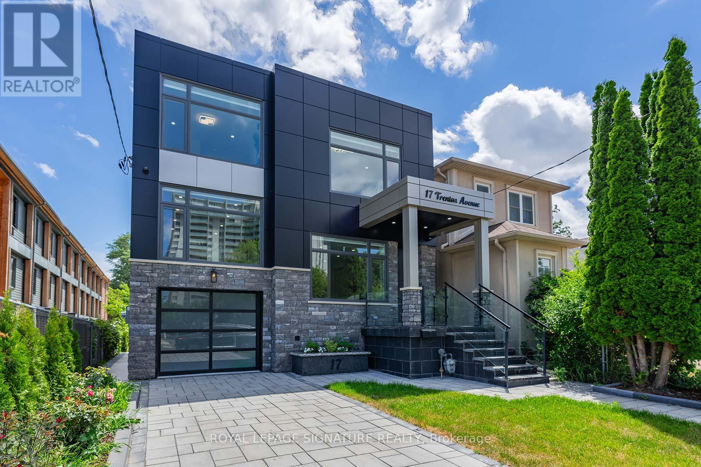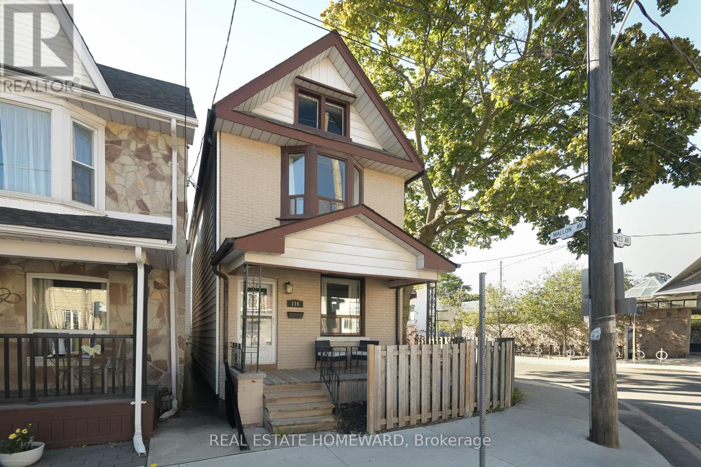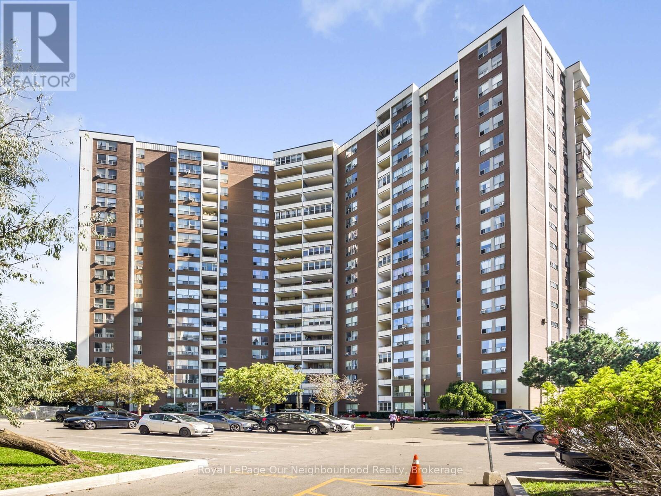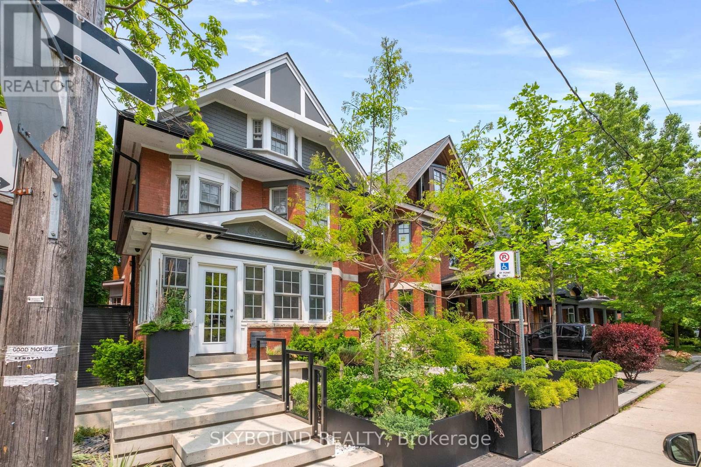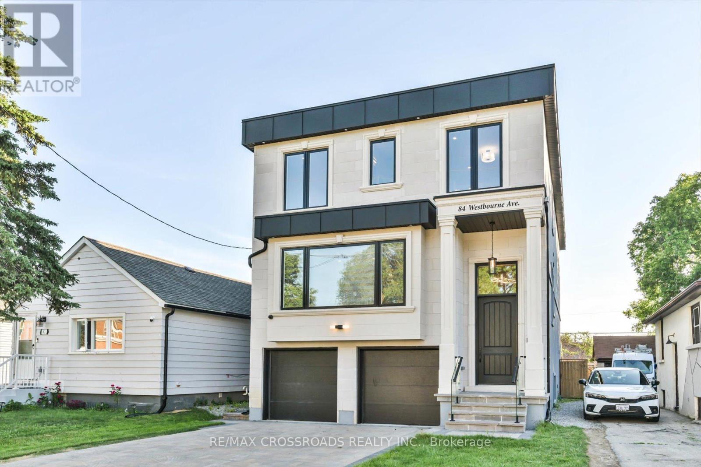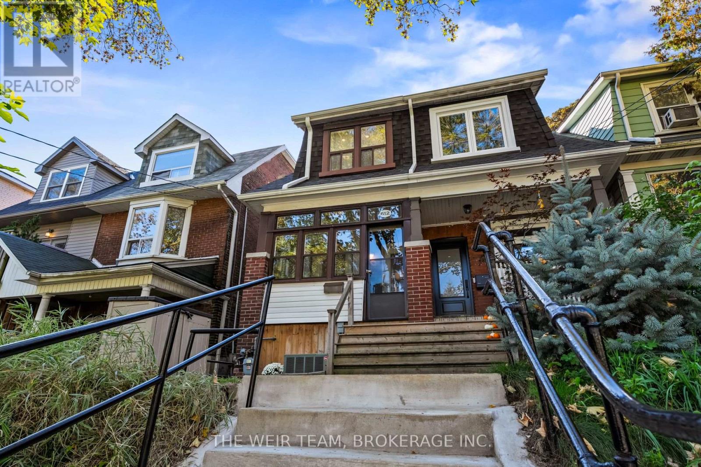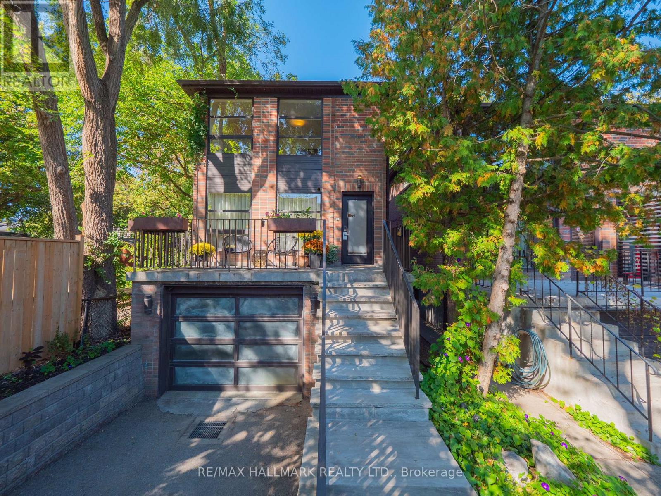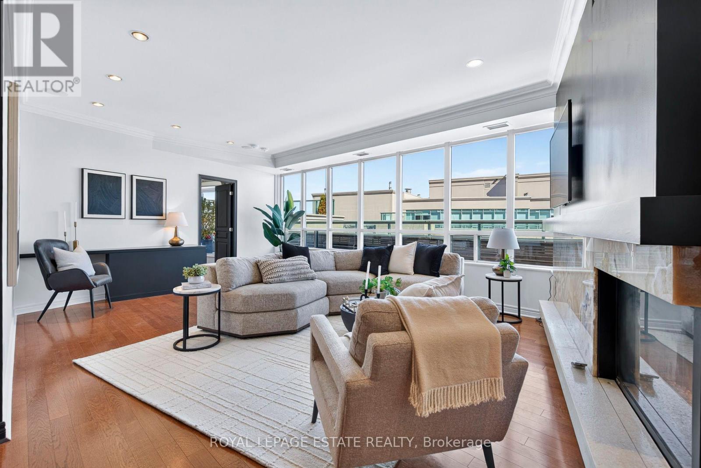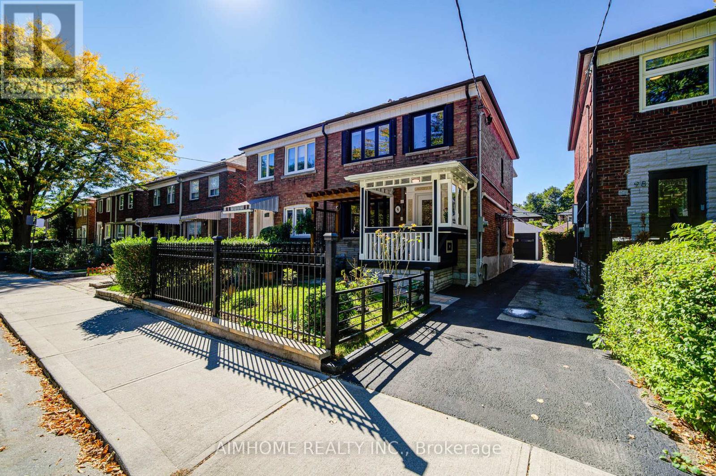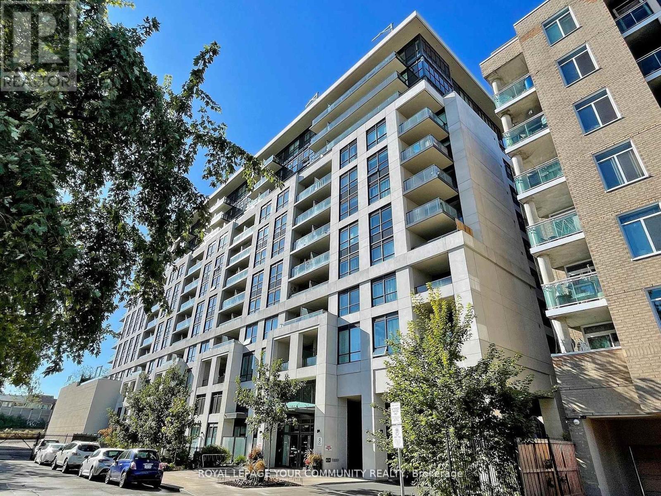- Houseful
- ON
- Toronto
- East Danforth
- 65 Drayton Ave
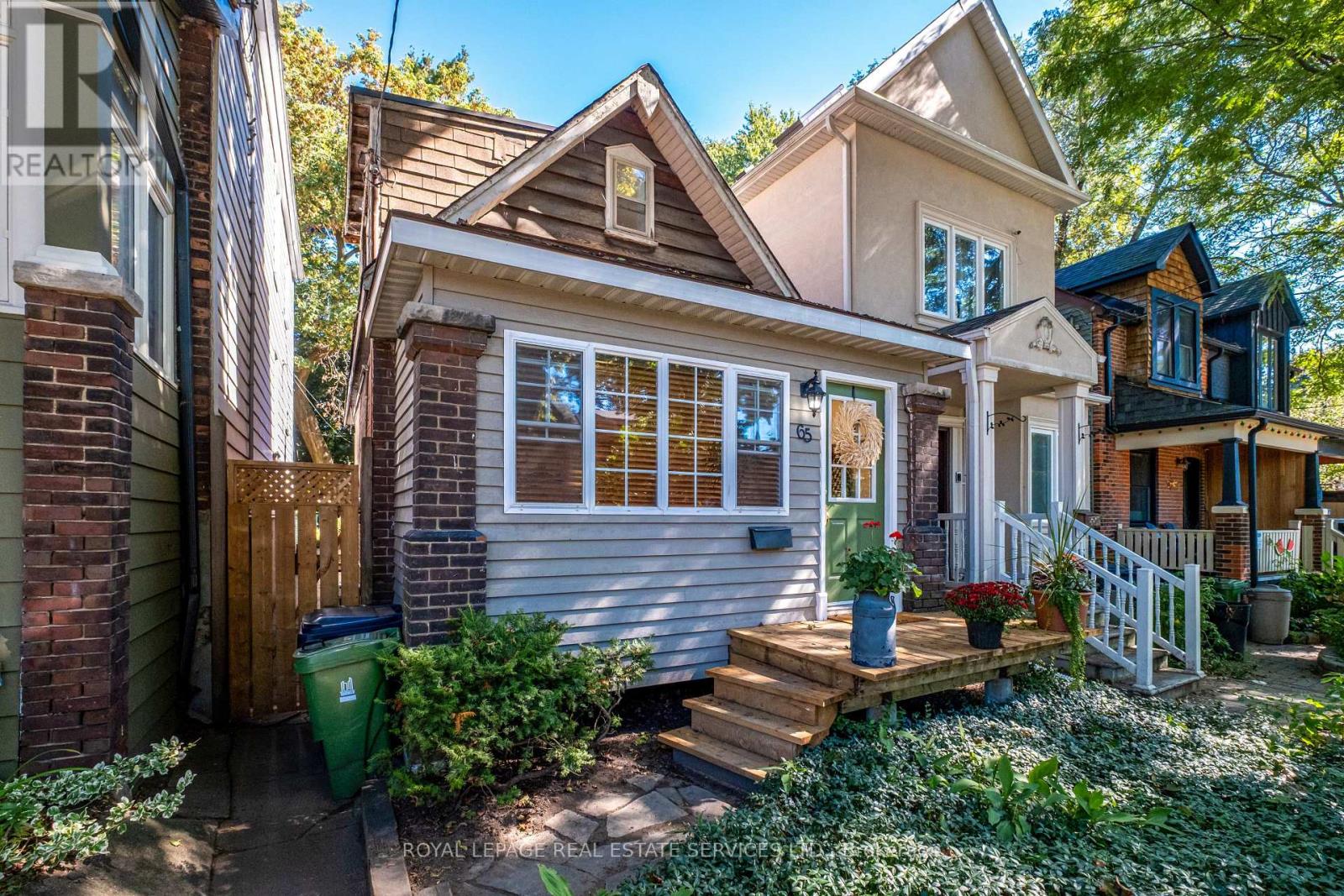
Highlights
Description
- Time on Housefulnew 26 hours
- Property typeSingle family
- Neighbourhood
- Median school Score
- Mortgage payment
Calling all first-time buyers and downsizers, Builders! This much-loved family home, a charming condo alternative, has been part of the Upper Beaches community since the early 1900s. Steeped in history and filled with character, it has seen many changes over the years and holds countless family stories and memories. With its cottage-style curb appeal, soaring ceilings, and freshly painted interior, it offers both comfort and charm. The enclosed front porch adds bonus space, perfect for a home office. A flexible main floor layout includes a dining room currently used as a second bedroom, while the kitchen offers an eat-in area overlooking the garden. Step outside to a private, fenced yard with mature trees providing a natural canopy and a deck ideal for entertaining. This home is ready for the next owner to add their finishing touches and make it their own. All just steps to Coxwell Subway, TTC, schools, shops, and Danforth cafés, plus minutes to the waterfront, boardwalk, Ashbridges Bay Marina, Kew Gardens, pools, volleyball courts, and endless trails for running, biking, or strolling. Start your memories here in this vibrant community! (id:63267)
Home overview
- Cooling Window air conditioner
- Heat source Natural gas
- Heat type Forced air
- Sewer/ septic Sanitary sewer
- # total stories 2
- Fencing Fenced yard
- # full baths 1
- # total bathrooms 1.0
- # of above grade bedrooms 2
- Flooring Tile, hardwood, laminate, ceramic, concrete
- Subdivision Woodbine corridor
- Directions 1415751
- Lot size (acres) 0.0
- Listing # E12439288
- Property sub type Single family residence
- Status Active
- Primary bedroom 4.19m X 3.3m
Level: 2nd - Utility 5.25m X 4.5m
Level: Basement - Bathroom 3.33m X 1.99m
Level: Basement - Family room 3.3m X 4.19m
Level: Basement - Living room 3.3m X 3.36m
Level: Main - Kitchen 4.39m X 3.09m
Level: Main - 2nd bedroom 3.7m X 3.16m
Level: Main - Dining room 2.95m X 2.72m
Level: Main - Office 2.86m X 1.72m
Level: Main - Foyer Measurements not available
Level: Main
- Listing source url Https://www.realtor.ca/real-estate/28939888/65-drayton-avenue-toronto-woodbine-corridor-woodbine-corridor
- Listing type identifier Idx

$-2,131
/ Month

