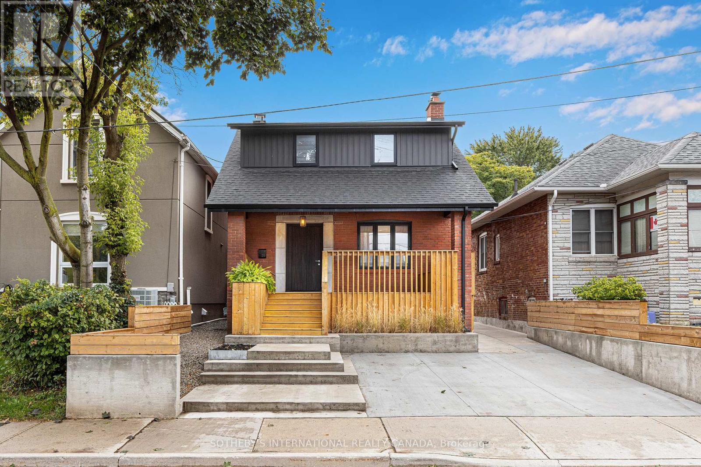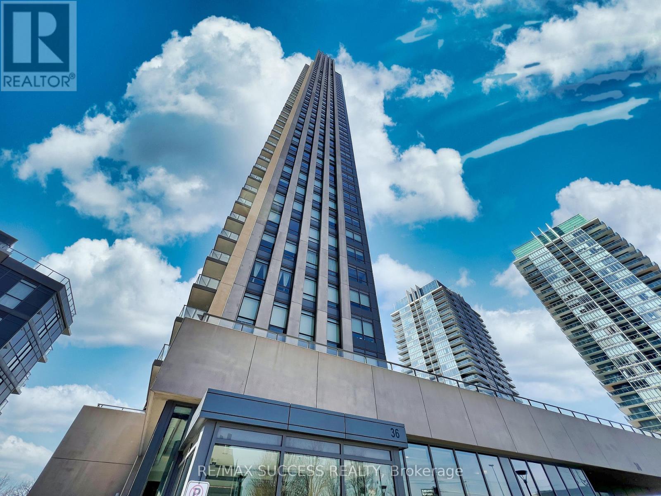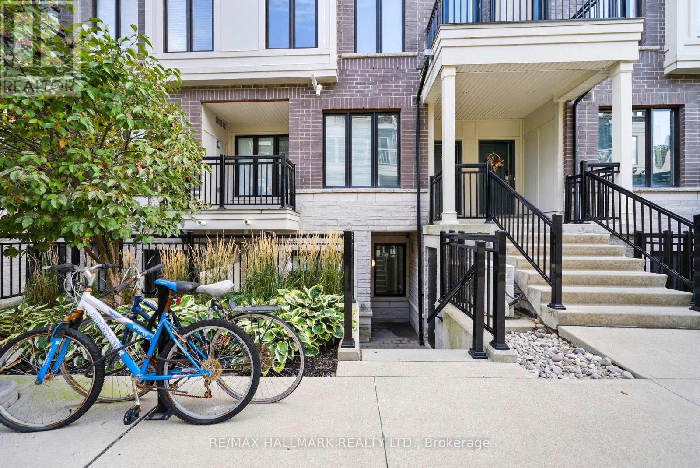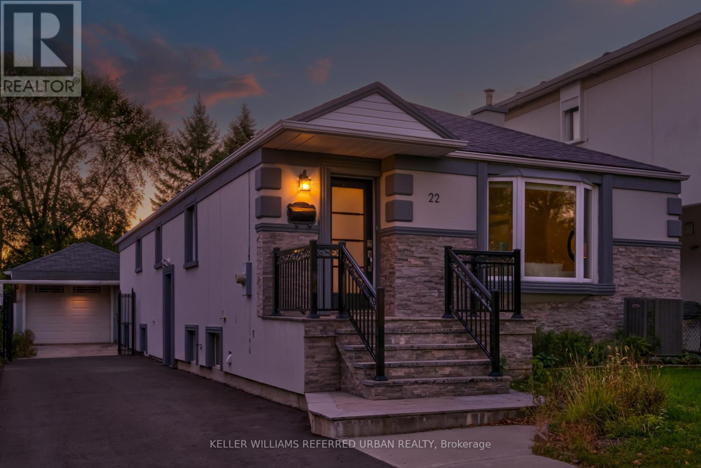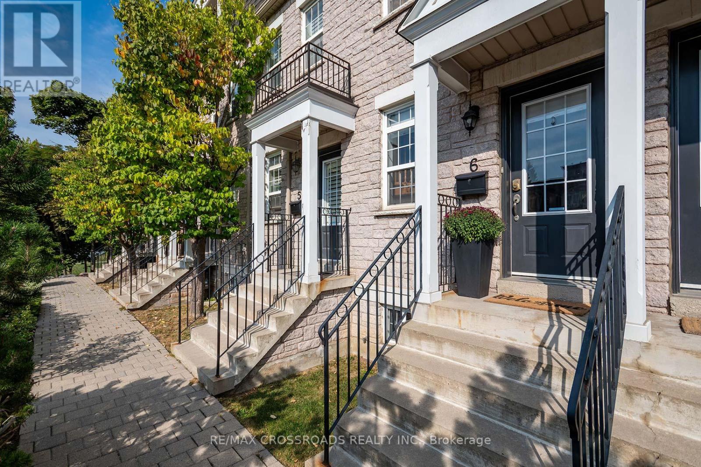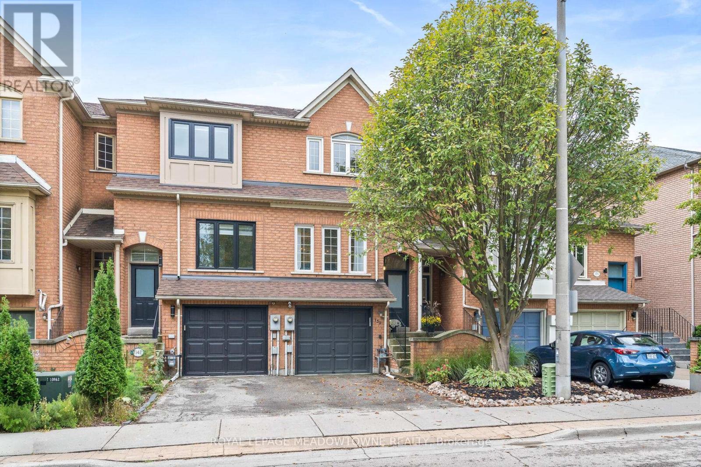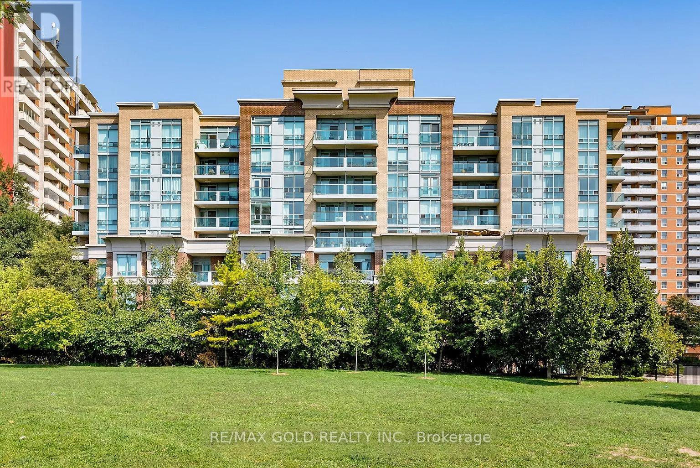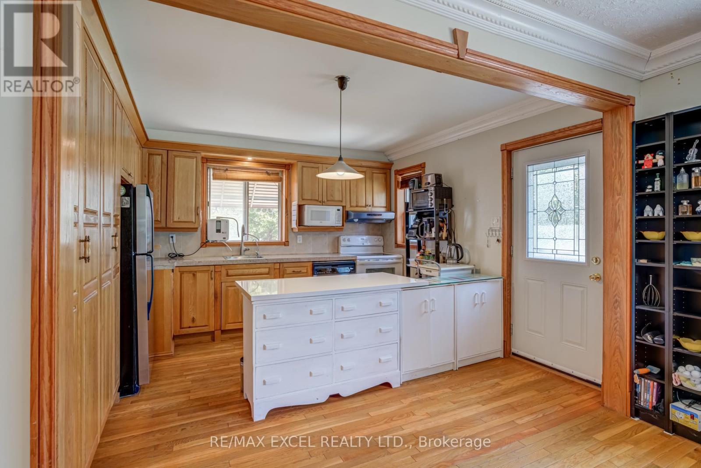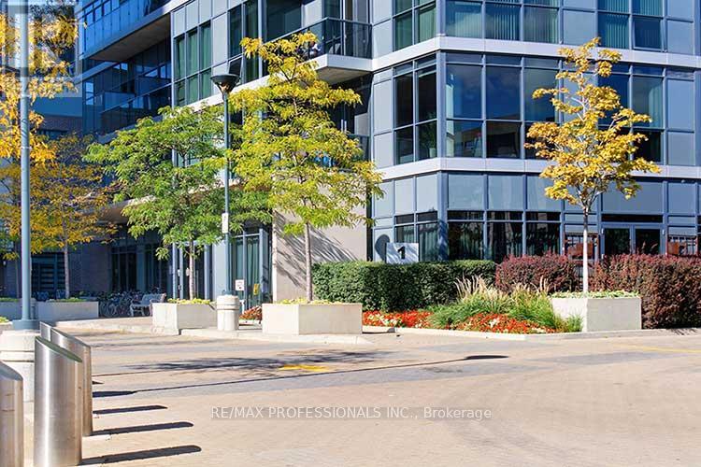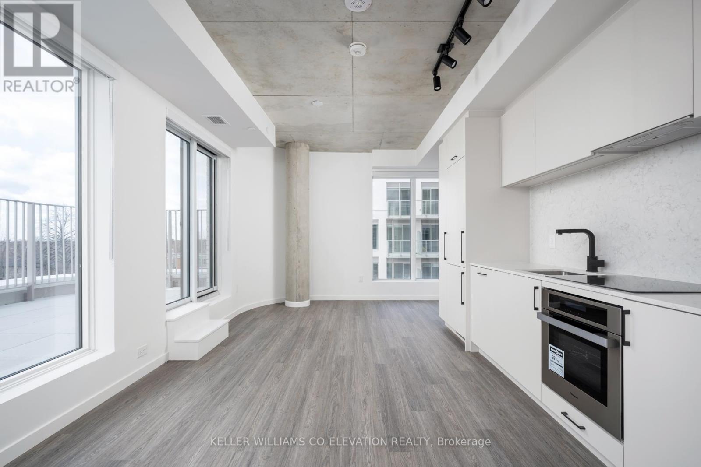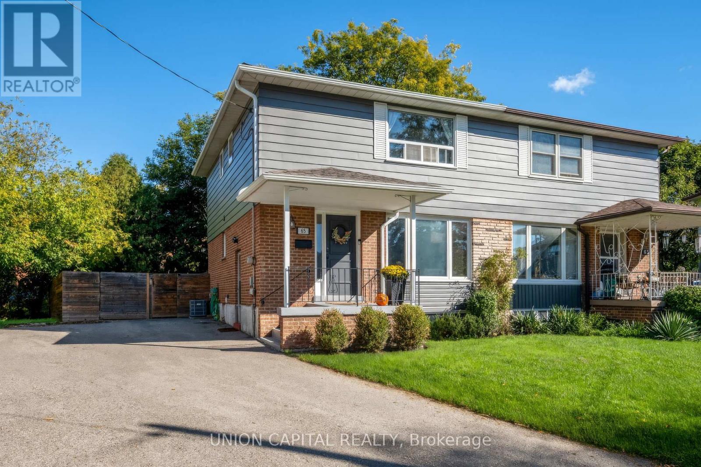
Highlights
Description
- Time on Housefulnew 21 hours
- Property typeSingle family
- Neighbourhood
- Median school Score
- Mortgage payment
This is the home you've been waiting for! 65 Edilou sits on a premium oversized lot in one of Etobicoke's most sought-after neighbourhoods. Located in a quiet court-like setting perfect for families, boasting curb appeal the moment you drive by. Updated top to bottom with timeless finishes, this sun-filled residence offers the perfect blend of space, style, and functionality. Featuring an open concept main floor with pot-lights, hardwood floors throughout, chef's kitchen with stunning island perfect for entertaining, and a separate dining space. Upstairs you will find three large bedrooms with big windows, ample closet space, and a 4 piece spa-like bath! The finished basement (2022) offers a separate entrance for endless potential, and additional living space with a bedroom or at-home office. Meticulously maintained and updated through the years, this is a true turn-key property waiting for you to call it home! Located close to Sherway Mall, top schools, public transport, amenities, and highway! Don't miss your chance! (id:63267)
Home overview
- Cooling Central air conditioning
- Heat source Natural gas
- Heat type Forced air
- Sewer/ septic Sanitary sewer
- # total stories 2
- Fencing Fenced yard
- # parking spaces 4
- # full baths 1
- # half baths 1
- # total bathrooms 2.0
- # of above grade bedrooms 4
- Flooring Hardwood
- Subdivision Alderwood
- Lot size (acres) 0.0
- Listing # W12454328
- Property sub type Single family residence
- Status Active
- 3rd bedroom 3.35m X 3.05m
Level: 2nd - Primary bedroom 5.18m X 4.26m
Level: 2nd - 2nd bedroom 4.42m X 2.84m
Level: 2nd - Bedroom 3.35m X 2.79m
Level: Basement - Living room 4.36m X 3.65m
Level: Main - Kitchen 3.78m X 3.58m
Level: Main - Dining room 2.84m X 2.01m
Level: Main - Games room 3.43m X 2.43m
Level: Main
- Listing source url Https://www.realtor.ca/real-estate/28971987/65-edilou-drive-toronto-alderwood-alderwood
- Listing type identifier Idx

$-2,531
/ Month

