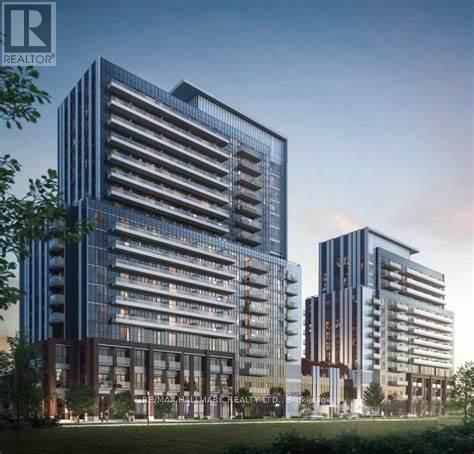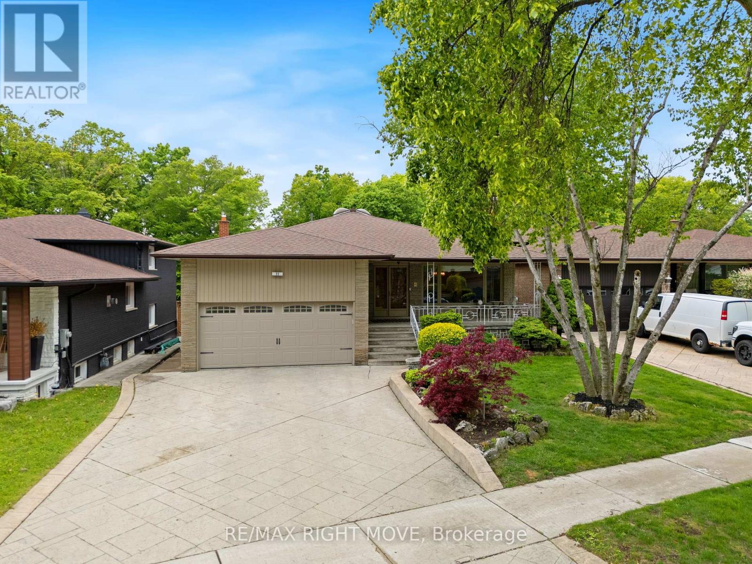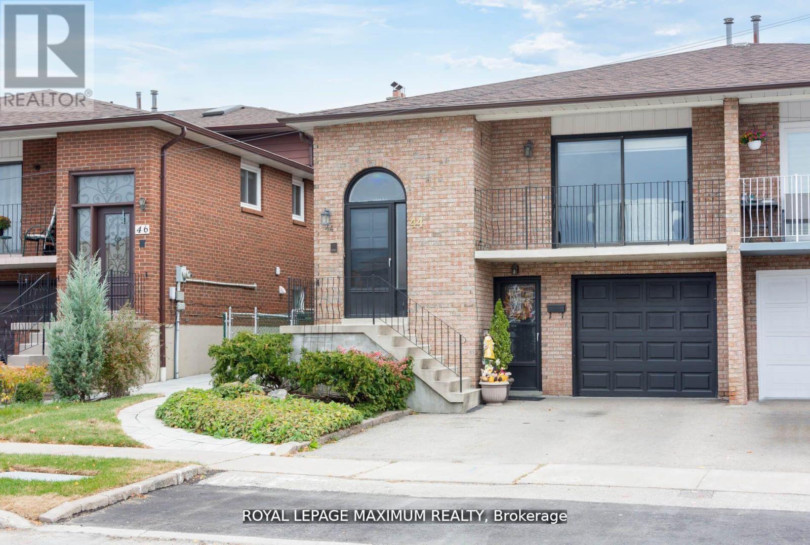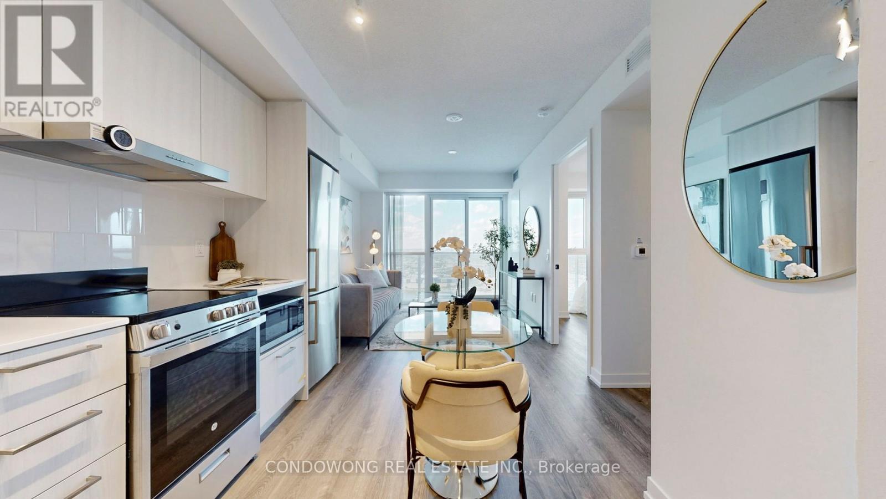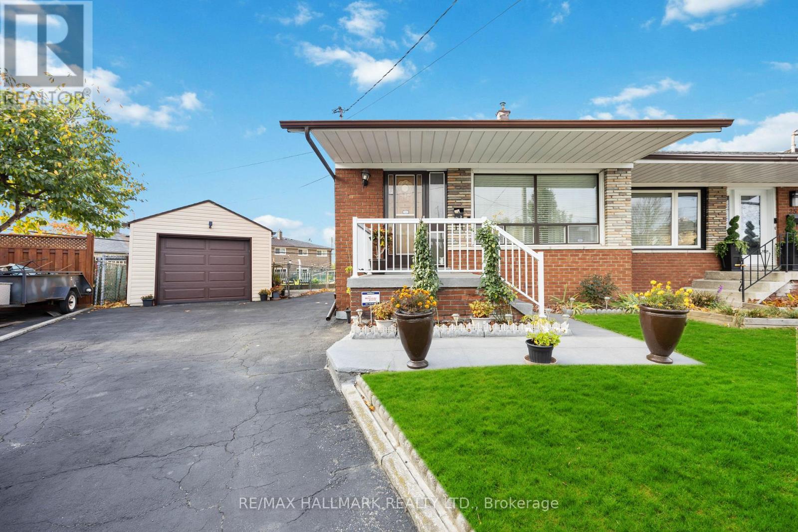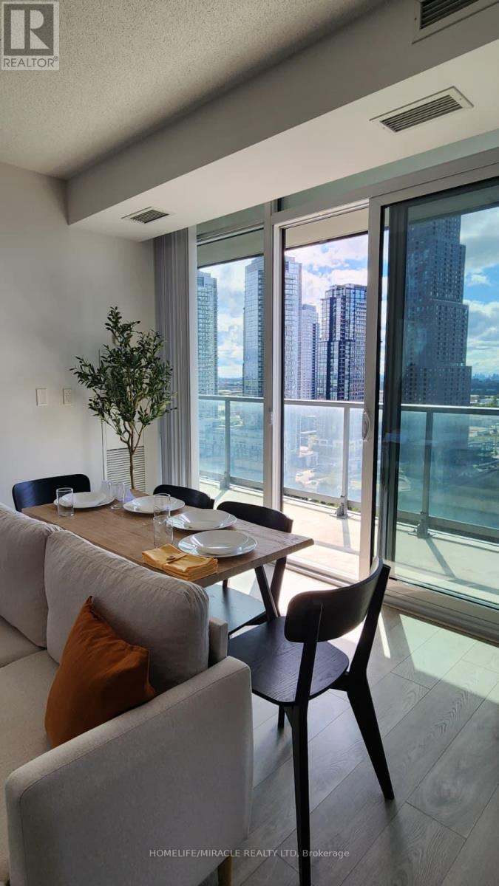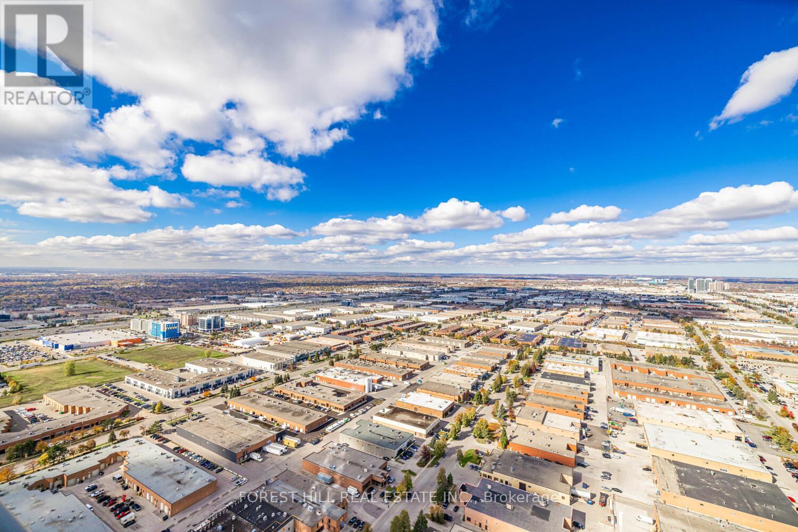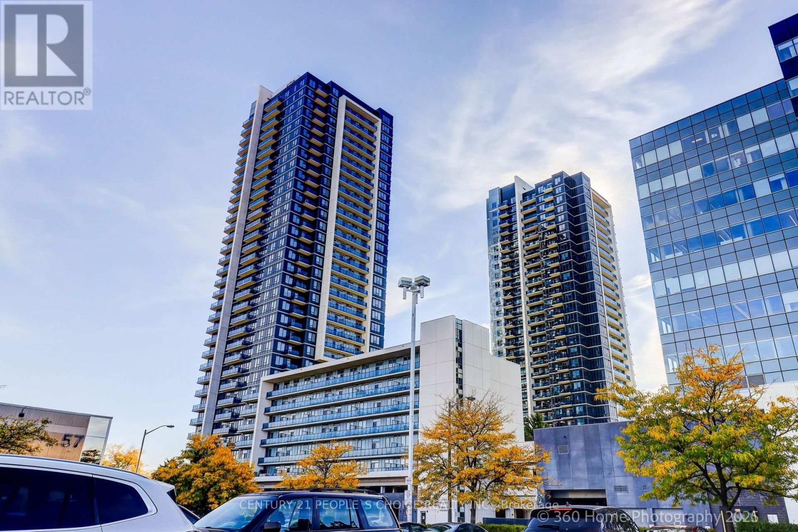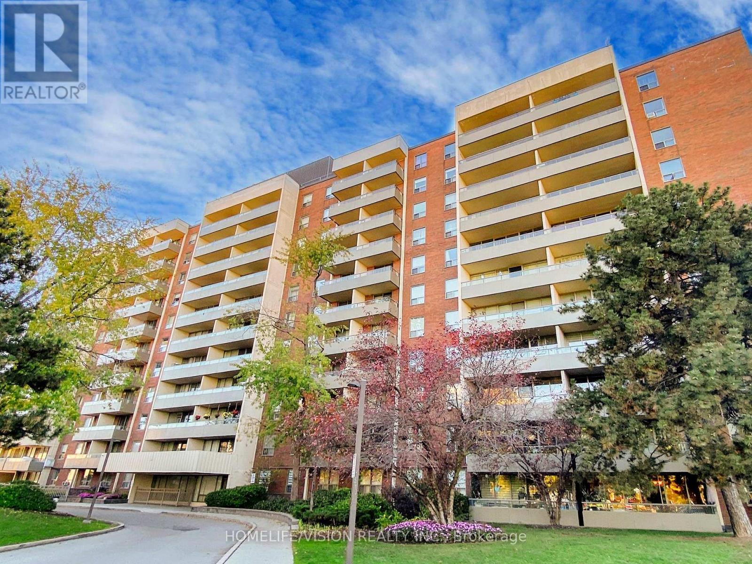- Houseful
- ON
- Toronto
- Jane and Finch
- 65 Fletcherdon Cres

Highlights
Description
- Time on Houseful51 days
- Property typeSingle family
- StyleBungalow
- Neighbourhood
- Median school Score
- Mortgage payment
**Fully Renovated 6-Bedroom Smart Home Near York University!**This rare gem in North York offers modern living and exceptional value. A detached 6-bedroom home (3+3 layout) just steps from York University, the upcoming Finch West LRT, parks, and schools, perfect for families, investors, or multi-generational living. The basement was generating $2500 per month in revenue. Great money maker to pay down your mortgage. Enjoy peace of mind with major upgrades: a new roof (2022), attic insulation (2021), smart HVAC with humidity control (2021), new AC (2020), updated plumbing/ electrical /windows, and a fresh stucco exterior (2024). Upstairs, find an open-concept living/dining area with pot lights, smooth ceilings, and luxury laminate flooring. The custom kitchen features quartz counters, family sized island, high-end appliances, a gas cooktop, electric wall oven, and Samsung smart fridge. Smart lighting is Google/Alexa-enabled, and a Jacuzzi tub adds spa comfort. Upstairs laundry is private, with no shared access.The basement is fully renovated (2024), offering 3 bedrooms, a full kitchen with gas/electric stove hookups, and a sleek bathroom with a glass shower. Separate entrance, dedicated laundry, and income potential make it rental-ready.The backyard is a private oasis with mature trees, a play zone, patio lounge, hammock, BBQ area, and landscaped gardens, fully fenced for pets or kids. Extras: Private driveway (fits 5), approx. 50 x 120 lot with garden suite potential, two kitchens, two laundry areas, and smart home features throughout. A move-in-ready home that blends modern style, smart functionality, and strong rental potential in a growing neighborhood. A Must See!! (id:63267)
Home overview
- Cooling Central air conditioning
- Heat source Natural gas
- Heat type Forced air
- Sewer/ septic Sanitary sewer
- # total stories 1
- # parking spaces 5
- Has garage (y/n) Yes
- # full baths 2
- # total bathrooms 2.0
- # of above grade bedrooms 6
- Flooring Ceramic, laminate, hardwood
- Subdivision Black creek
- Directions 1407455
- Lot size (acres) 0.0
- Listing # W12396332
- Property sub type Single family residence
- Status Active
- Bedroom 3.81m X 2.62m
Level: Lower - Kitchen 6.34m X 3.49m
Level: Lower - Bedroom 2.65m X 2.33m
Level: Lower - Bedroom 3.41m X 3.48m
Level: Lower - Living room 3.33m X 4.24m
Level: Lower - Laundry 3.88m X 3.35m
Level: Lower - Kitchen 6.47m X 2.79m
Level: Main - Living room 6.58m X 3.94m
Level: Main - Primary bedroom 3.89m X 2.98m
Level: Main - 2nd bedroom 2.86m X 2.74m
Level: Main - 3rd bedroom 3.81m X 2.7m
Level: Main - Dining room 6.58m X 3.94m
Level: Main
- Listing source url Https://www.realtor.ca/real-estate/28847157/65-fletcherdon-crescent-toronto-black-creek-black-creek
- Listing type identifier Idx

$-2,931
/ Month

