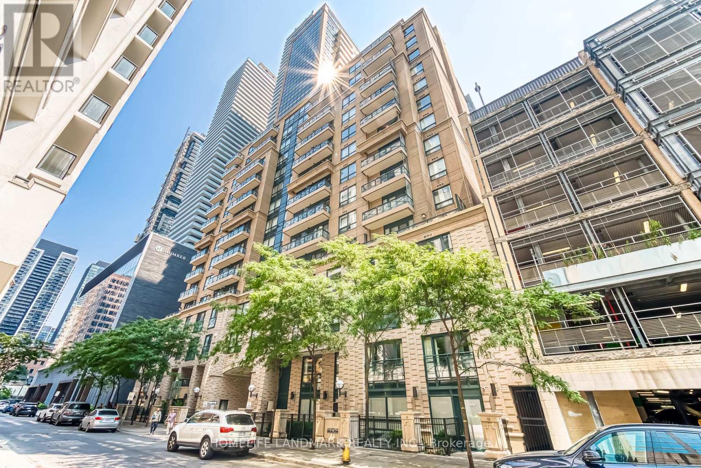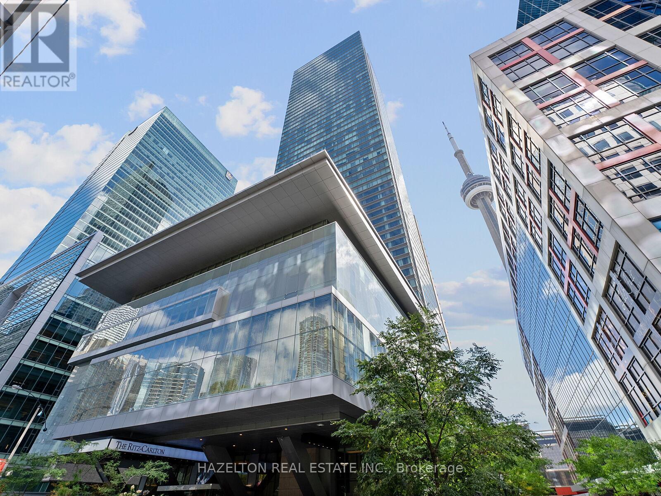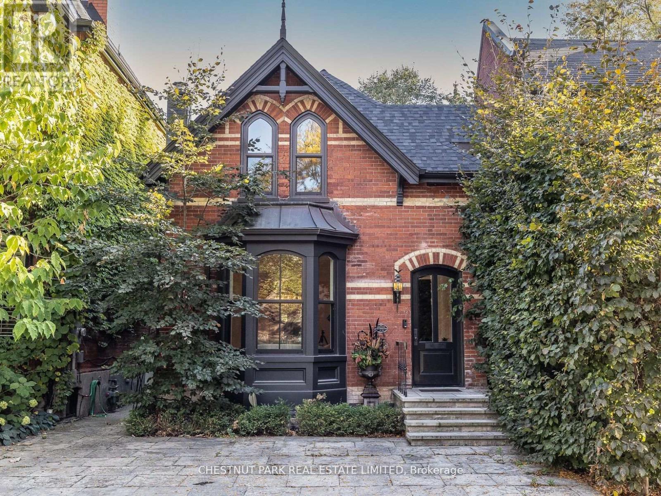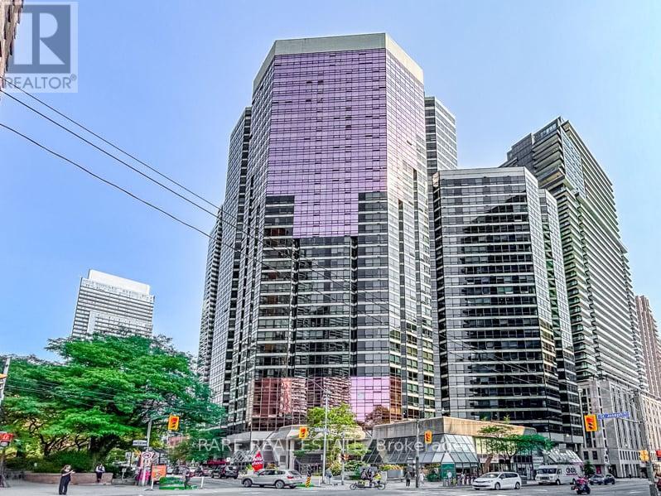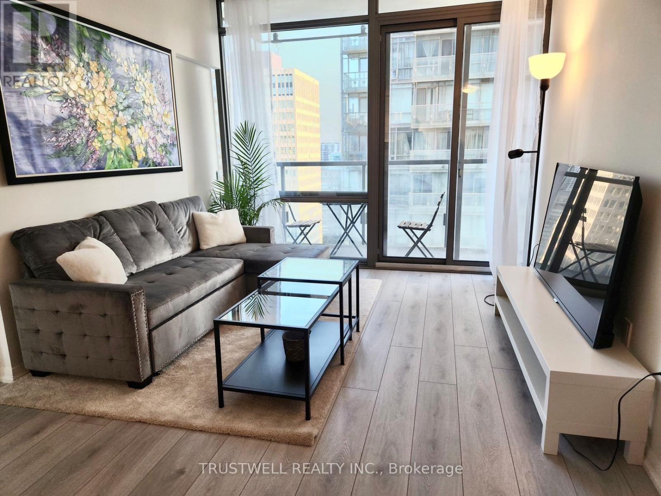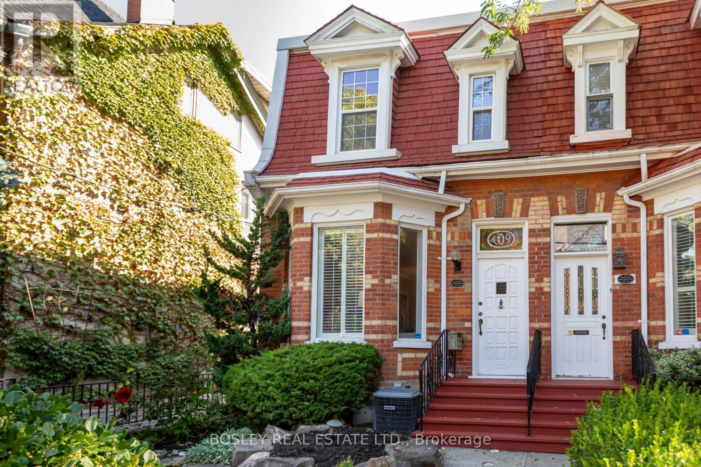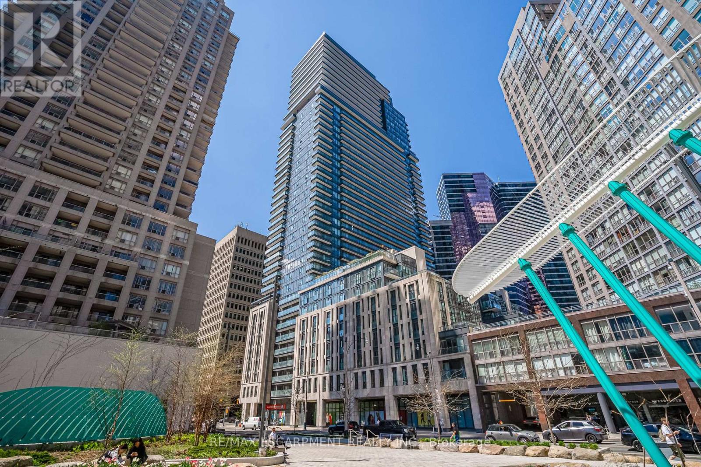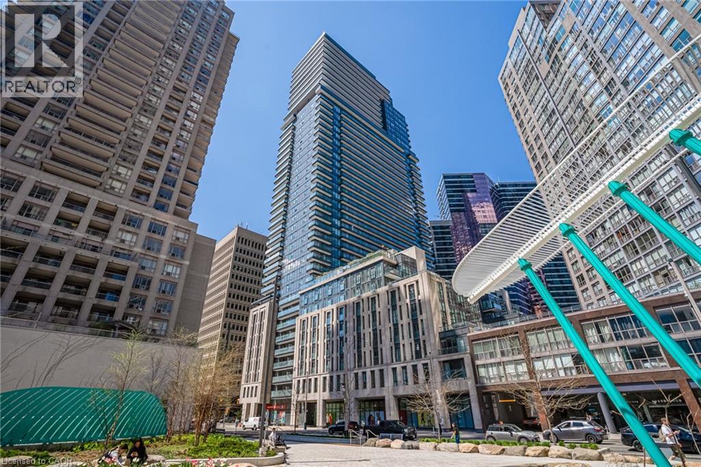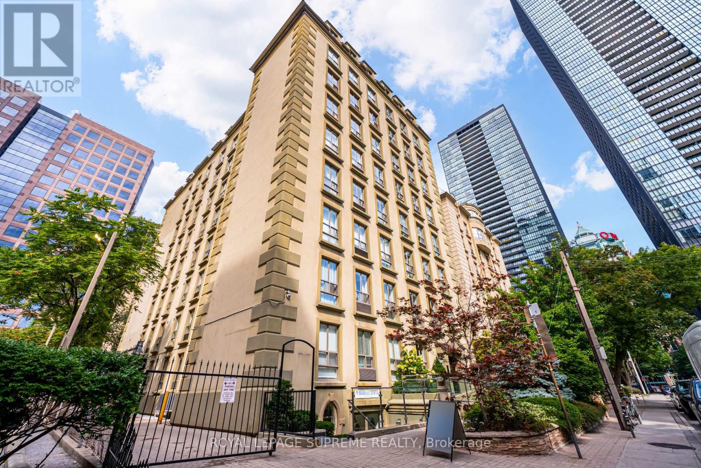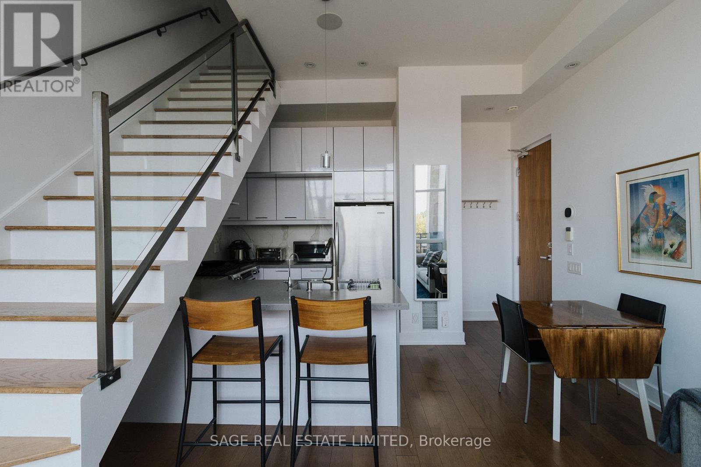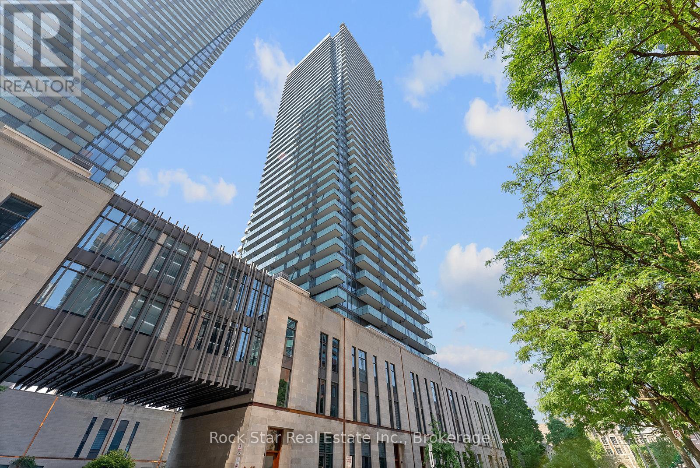- Houseful
- ON
- Toronto
- Bay Street Corridor
- 4305 65 St Mary St
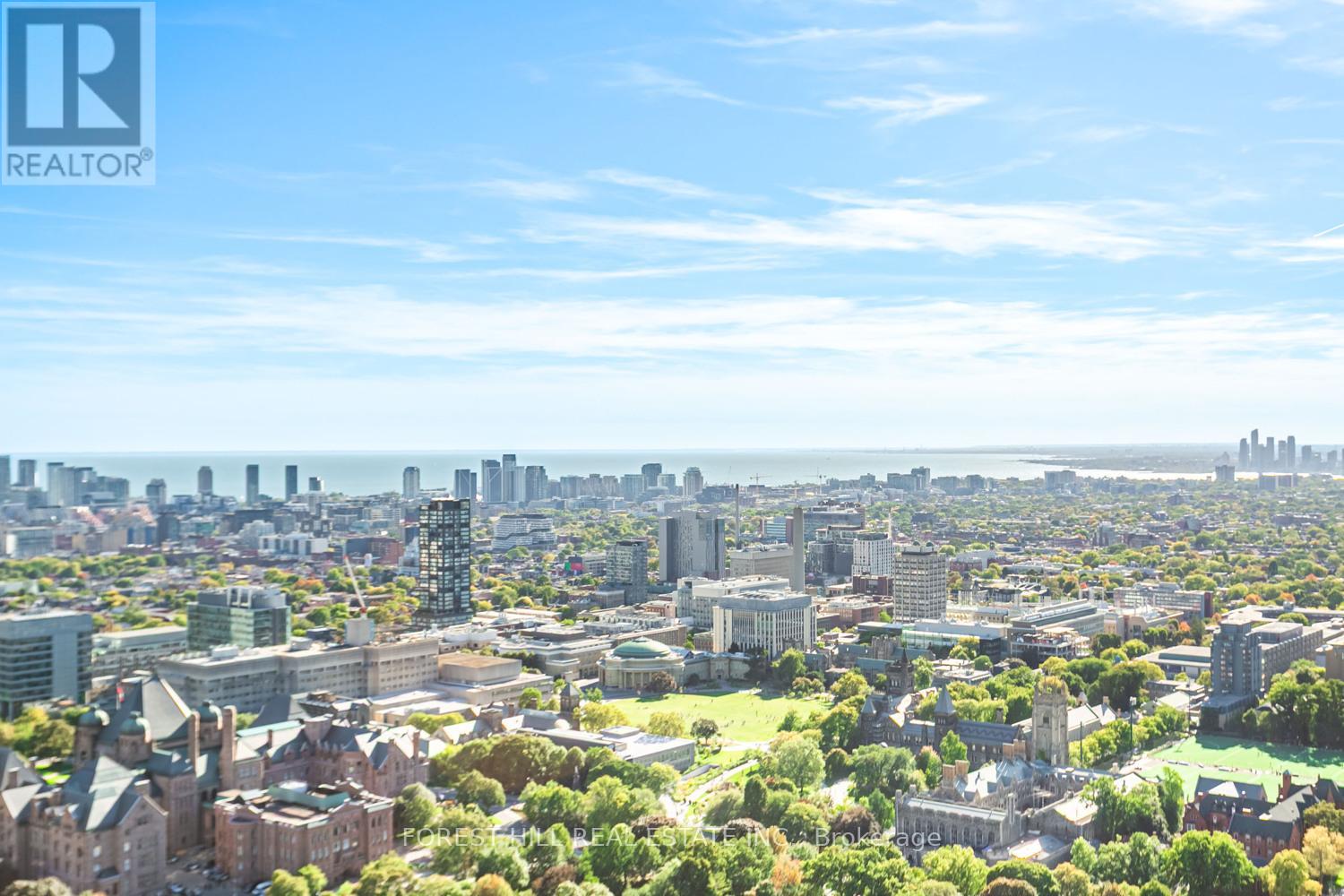
Highlights
Description
- Time on Housefulnew 9 hours
- Property typeSingle family
- Neighbourhood
- Median school Score
- Mortgage payment
Luxurious Sun-Filled 2 Bedroom 2 Bath 2 Balcony Corner Suite At U Condos, Includes 2 Side-By-Side Premium Parking Spots (Very Close To Elevator) And A Locker --- Rarely Offered Executive Level Suite With **10 Ft** Ceilings (Standard Is 9 Ft In Tower Suites), Offering Breathtaking UNOBSTRUCTIVE Panoramic Views Of The Lake And City --- Unit Offers 892 Sq Ft Of Interior Space + 227 Sq Ft Across 2 Balconies. Ideal Split Bedroom Layout. Upgraded Features And Finishes Throughout. 5'' Wide Plank Brushed Engineered Hardwood Flooring, Modern European Kitchen With Built-In Miele And Fulgor Milano Appliances, Corian Countertop/Backsplash/Breakfast Bar, Floor-To-Ceiling Windows. Unit Is Freshly Painted And Showcases Unobstructed Views Of The Lake, University Of Toronto And Its Historic Charm. Truly A Must See! Building Amenities Include A 3-Storey Grand Lobby With 24-Hour Concierge, Rooftop Terrace With Panoramic City Views, Fitness Centre With Yoga Studio And Steam Room, Party Room, Library, Billiards, Visitor Parking And More. 3 Min Walk To Subway Station, Steps of U Of T, Yorkville, Bloor Street Luxury Shopping, Financial District, Cafes, Restaurants And All Conveniences. (id:63267)
Home overview
- Cooling Central air conditioning
- Heat source Natural gas
- Heat type Forced air
- # parking spaces 2
- Has garage (y/n) Yes
- # full baths 2
- # total bathrooms 2.0
- # of above grade bedrooms 2
- Flooring Hardwood
- Community features Pet restrictions
- Subdivision Bay street corridor
- View View, city view, view of water
- Lot size (acres) 0.0
- Listing # C12418742
- Property sub type Single family residence
- Status Active
- Kitchen 4.76m X 2.55m
Level: Flat - Dining room 4.77m X 3.62m
Level: Flat - Foyer 4.64m X 1.37m
Level: Flat - Primary bedroom 2.93m X 3.68m
Level: Flat - 2nd bedroom 3.12m X 2.88m
Level: Flat - Living room 4.77m X 3.62m
Level: Flat
- Listing source url Https://www.realtor.ca/real-estate/28895522/4305-65-st-mary-street-toronto-bay-street-corridor-bay-street-corridor
- Listing type identifier Idx

$-2,902
/ Month

