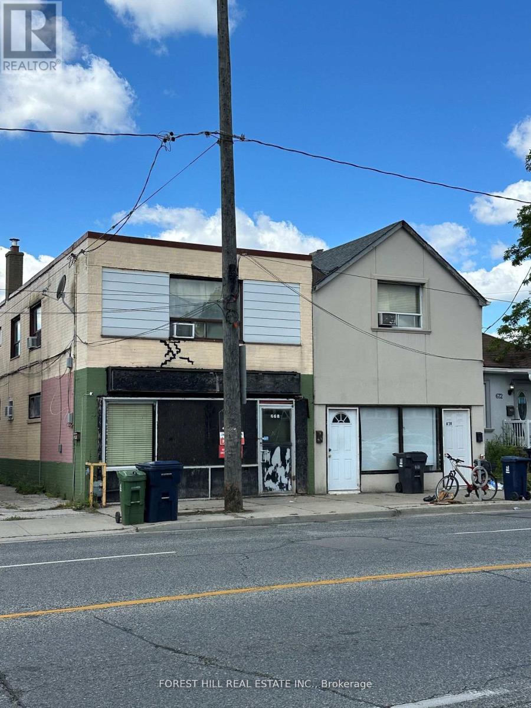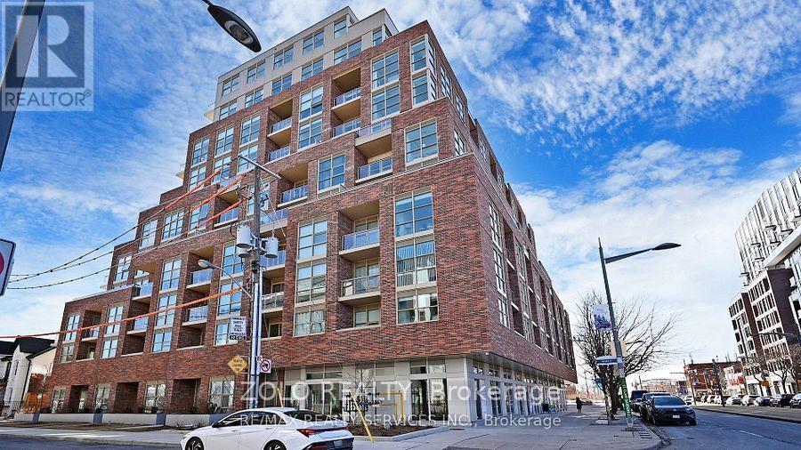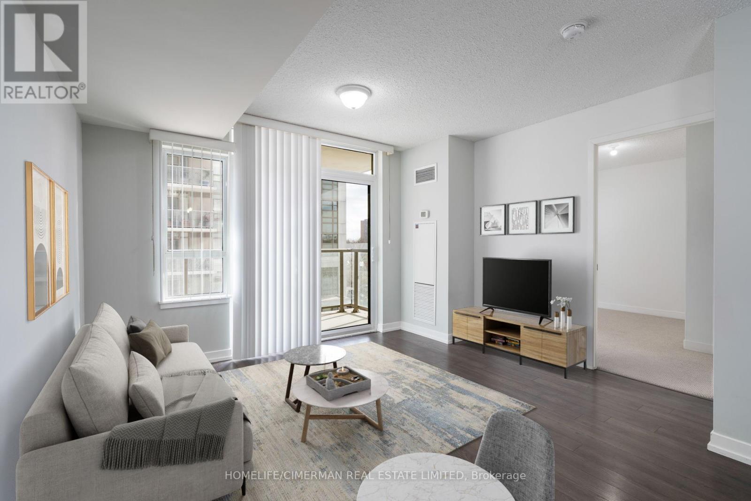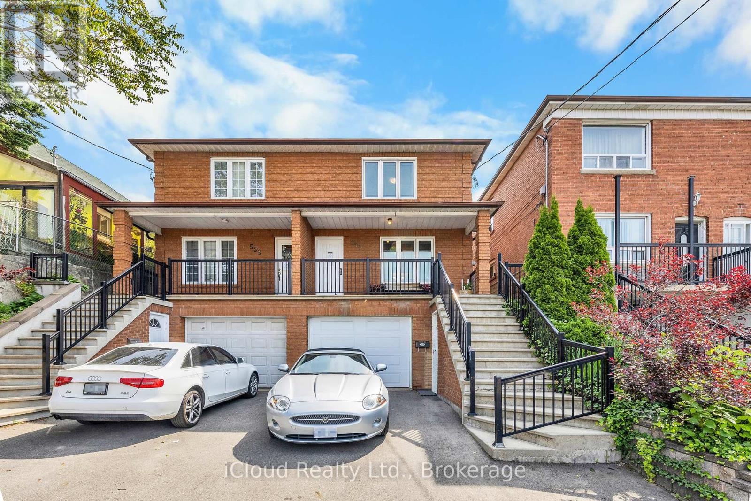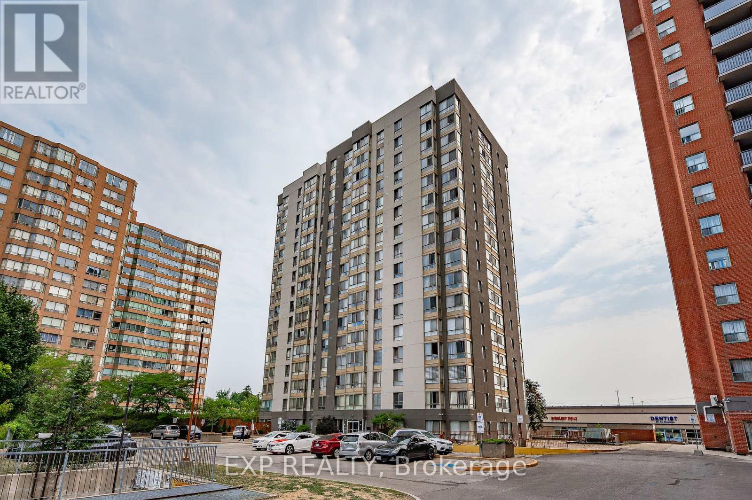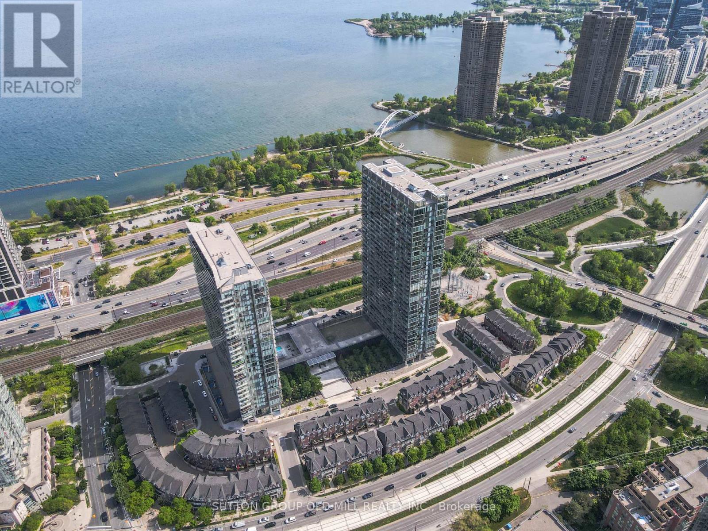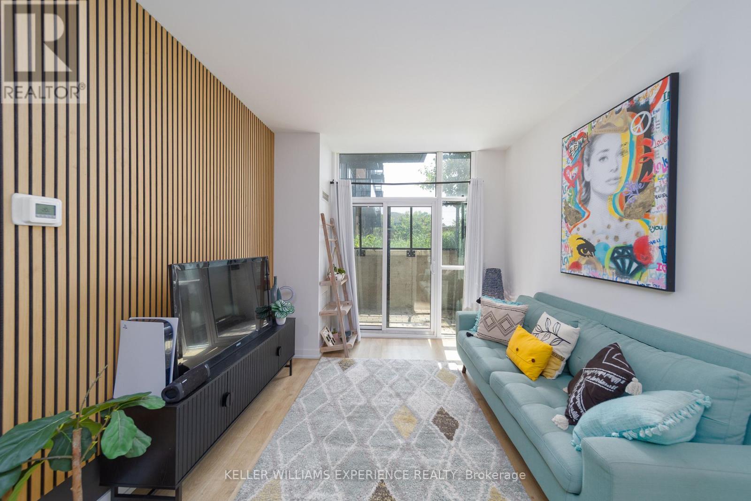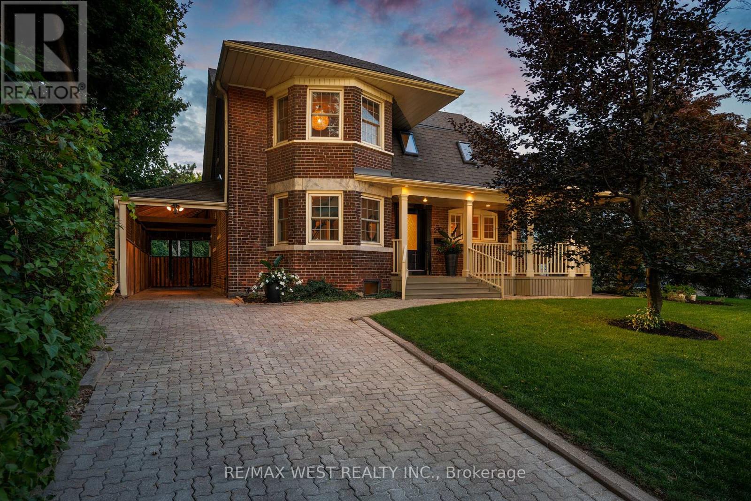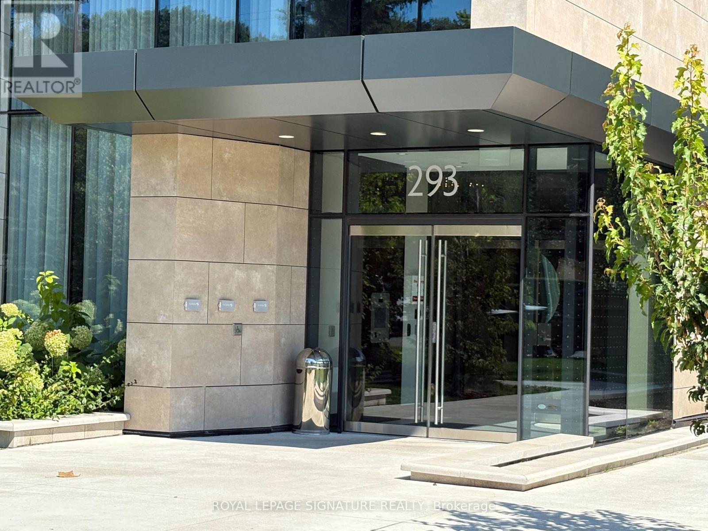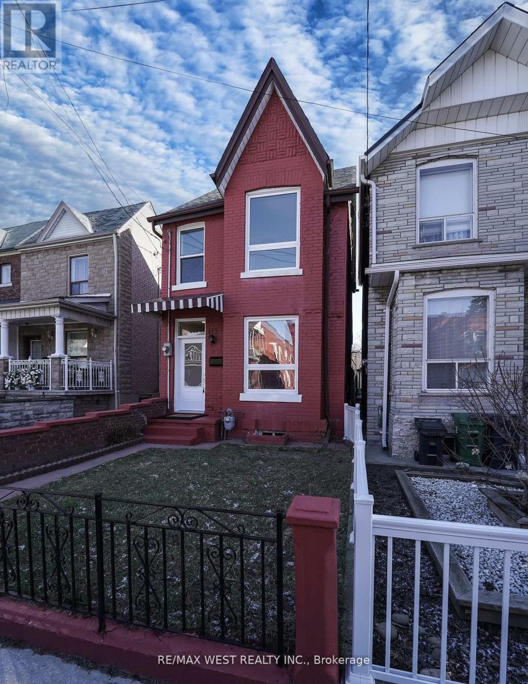- Houseful
- ON
- Toronto
- The Junction
- 65 Westholme Ave
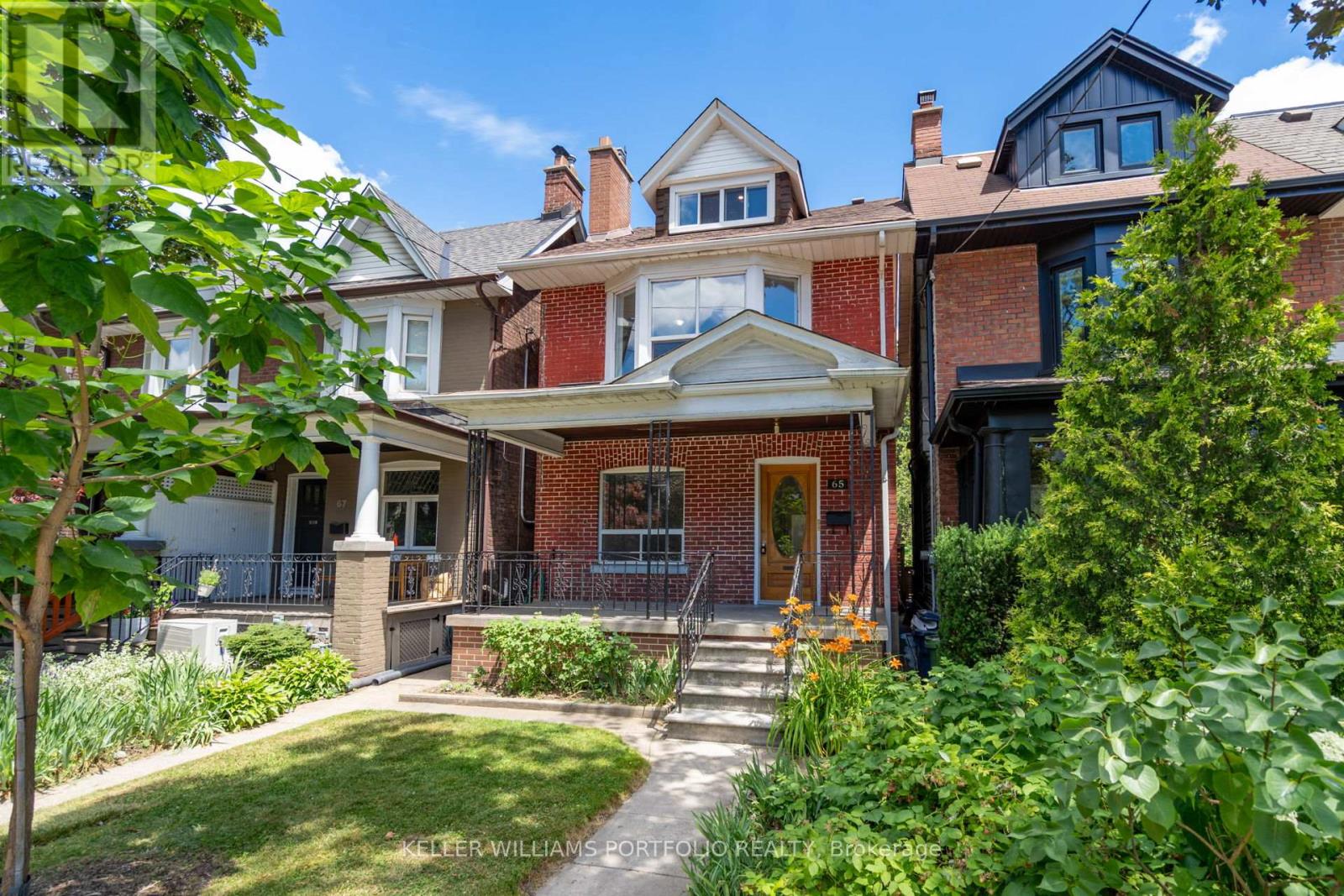
Highlights
Description
- Time on Housefulnew 8 hours
- Property typeSingle family
- Neighbourhood
- Median school Score
- Mortgage payment
Charming Century-Old Home in The Junction Ideal for Families or Investors. Located on a quiet, family-friendly street in Toronto's vibrant and sought-after High Park North neighbourhood, this fully detached, three-storey home with double car garage offers timeless character and incredible potential. Whether you're a growing family or a savvy investor, this rare gem combines charm, space, and an unbeatable location. Step onto the welcoming covered front porch and into a home that boasts generously sized rooms and flexible living space. Listed as a duplex in GeoWarehouse the layout offers versatile opportunities for multi-family living, income generation, or a single-family conversion. The garage off the lane could be converted to a sizable laneway suite. Enjoy the private and spacious backyard and short walk to The Junction, Bloor West Village, and High Park.TTC, subway and bus routes are nearby, plus easy access to local shops, restaurants, parks, libraries, and community centres. Families will appreciate proximity to top-rated public and Catholic schools, all within walking distance. Don't miss this rare opportunity to own a spacious home with character and prime location in one of Toronto's most desirable neighbourhoods. (id:63267)
Home overview
- Heat source Natural gas
- Heat type Forced air
- Sewer/ septic Sanitary sewer
- # total stories 3
- # parking spaces 2
- Has garage (y/n) Yes
- # full baths 3
- # total bathrooms 3.0
- # of above grade bedrooms 5
- Flooring Hardwood
- Subdivision Junction area
- Lot size (acres) 0.0
- Listing # W12402747
- Property sub type Single family residence
- Status Active
- Kitchen 3m X 2.51m
Level: 2nd - Bedroom 4.34m X 5.23m
Level: 2nd - Bedroom 3.81m X 2.59m
Level: 2nd - Study 2.34m X 2.49m
Level: 2nd - Living room 5.26m X 2.46m
Level: 3rd - Kitchen 2.62m X 1.6m
Level: 3rd - Bedroom 2.74m X 2.54m
Level: 3rd - Laundry 3.99m X 2.13m
Level: Lower - Recreational room / games room 2.34m X 4.83m
Level: Lower - Bedroom 4.9m X 2.64m
Level: Lower - Cold room 2.13m X 4.83m
Level: Lower - Other 2.34m X 2.49m
Level: Lower - Foyer 1.07m X 1.17m
Level: Main - Dining room 4.27m X 2.74m
Level: Main - Kitchen 4.45m X 2.29m
Level: Main - Living room 4.19m X 3.18m
Level: Main - Mudroom 2.34m X 2.49m
Level: Main
- Listing source url Https://www.realtor.ca/real-estate/28860840/65-westholme-avenue-toronto-junction-area-junction-area
- Listing type identifier Idx

$-4,000
/ Month

