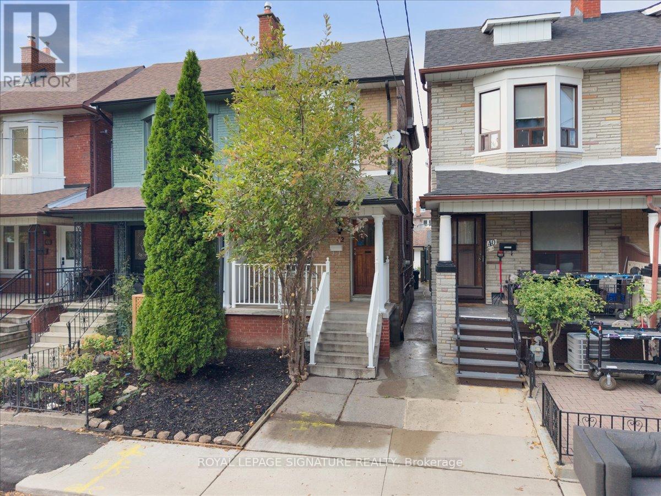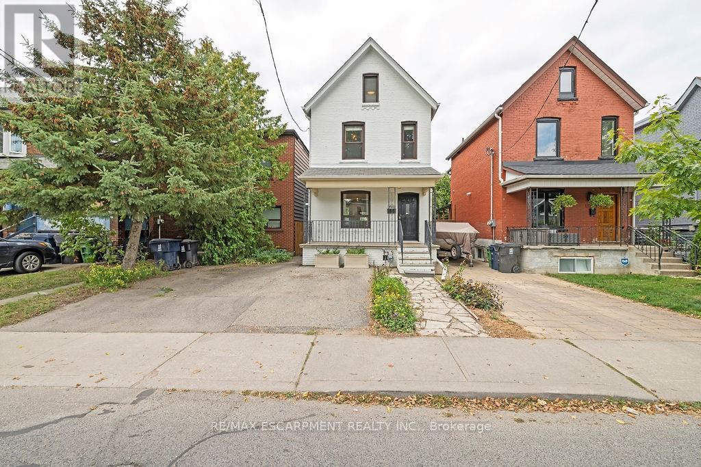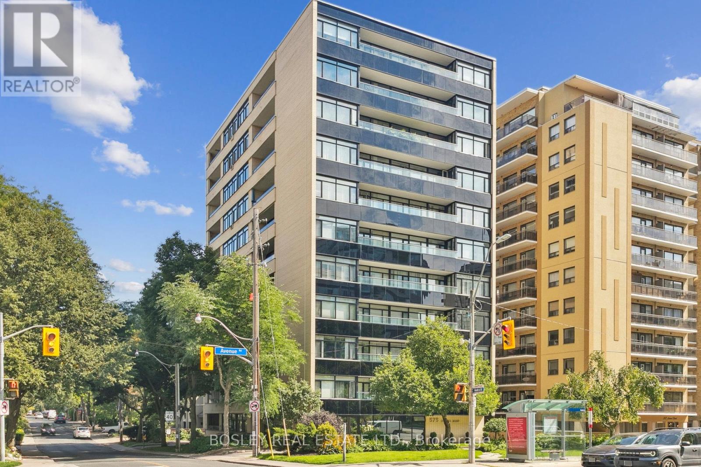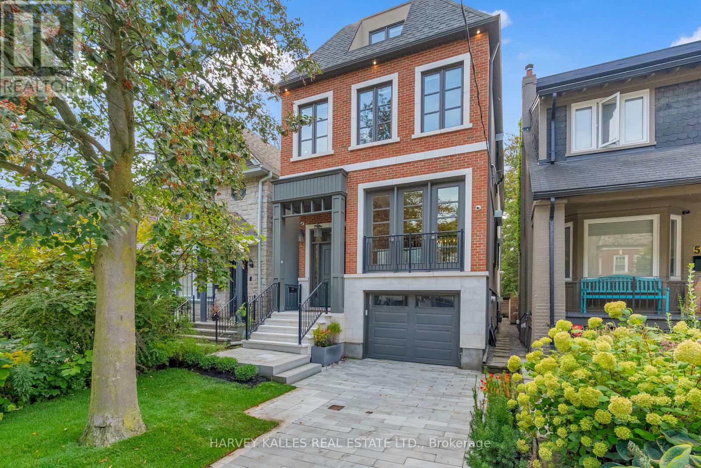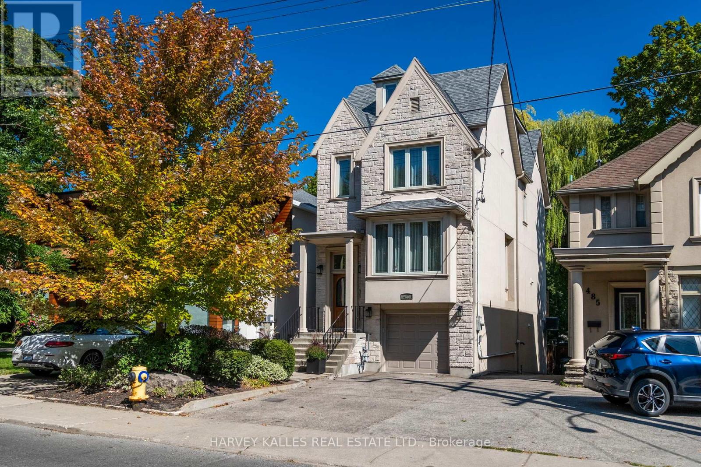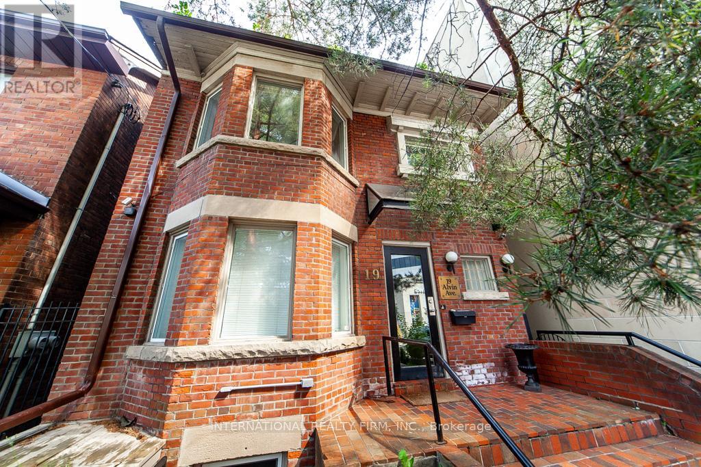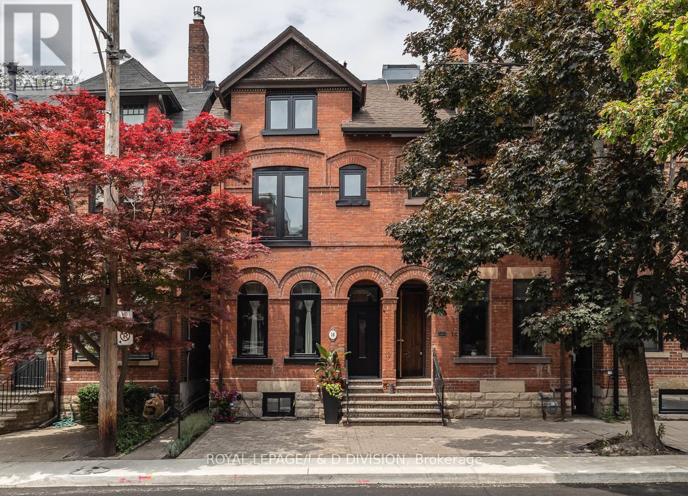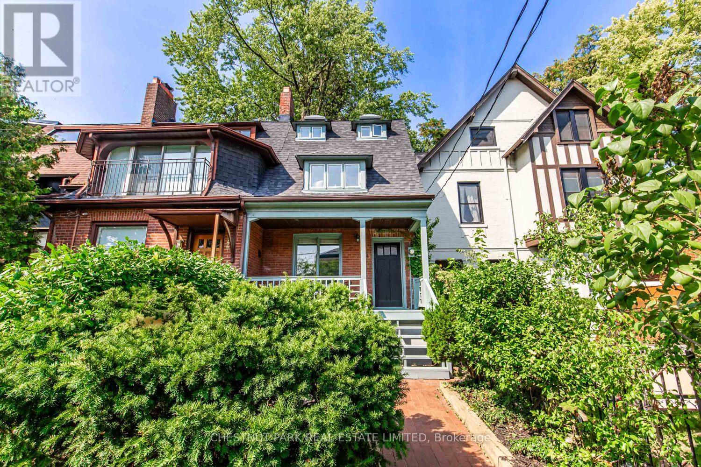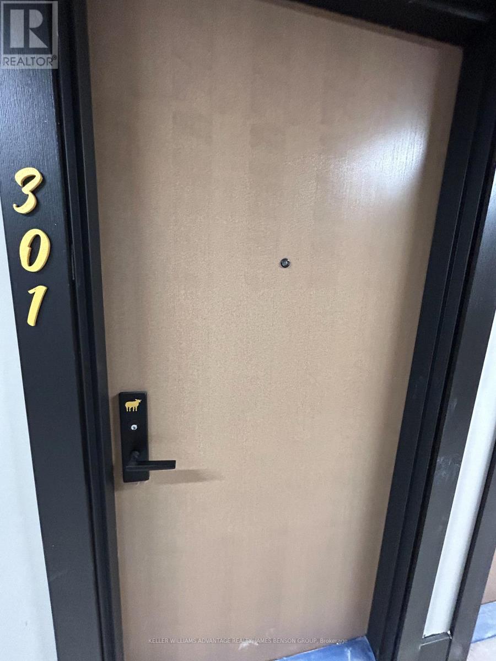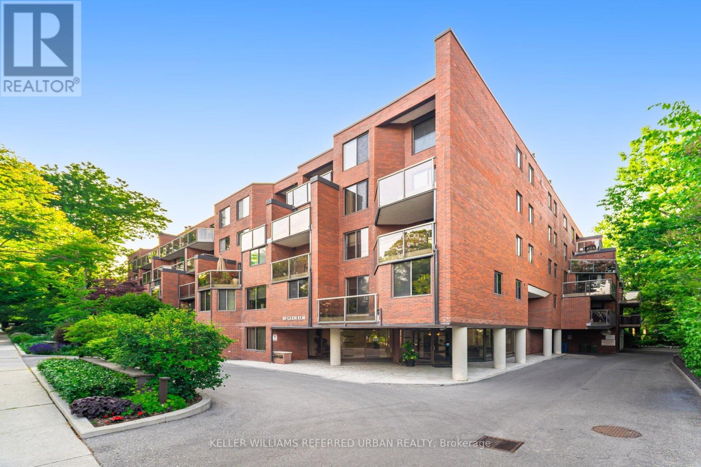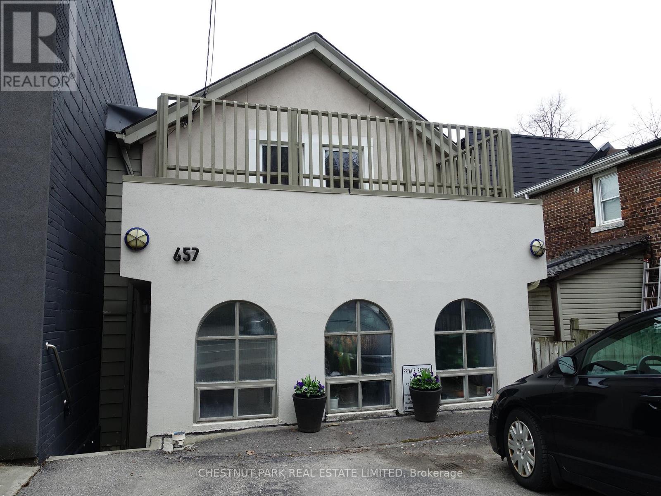
Highlights
Description
- Time on Housefulnew 10 hours
- Property typeSingle family
- Neighbourhood
- Median school Score
- Mortgage payment
Vacant and move-in ready. This detached 2 unit home is ready to rent or to easily convert to a large family home. Offering an impressive total of over 2500 sq.ft. finished living space on all 3 floors. The open-concept design of the ground floor and lower level suite creates an elegant owner's retreat, boasting more than 1700 sq.ft. of comfort and style with walk-outs on both levels to the plush, private back garden. Enjoy the unique charm of arched windows and hardwood flooring enhancing the warmth and character of this home. The second floor 2 bedroom suite provides an excellent opportunity for rental income or accommodating additional family members. Alternatively this duplex could easily be transformed into a beautiful large, single family home with 2 car parking. The options are endless. Enjoy being steps to transit and an easy walk to every day conveniences with the shops and restaurants on Dupont. This well-loved and meticulously maintained home is ready for the next chapter. Don't miss out to own a versatile property in the heart of Tarragon Village, steps to Casa Loma. (id:63267)
Home overview
- Cooling Central air conditioning
- Heat source Natural gas
- Heat type Forced air
- Sewer/ septic Sanitary sewer
- # total stories 2
- Fencing Fenced yard
- # parking spaces 2
- # full baths 3
- # total bathrooms 3.0
- # of above grade bedrooms 3
- Flooring Ceramic, carpeted, hardwood
- Has fireplace (y/n) Yes
- Subdivision Casa loma
- Directions 1420019
- Lot desc Landscaped
- Lot size (acres) 0.0
- Listing # C12420846
- Property sub type Single family residence
- Status Active
- Kitchen 3.53m X 3.66m
Level: 2nd - 2nd bedroom 2.99m X 3.35m
Level: 2nd - Foyer 3.89m X 1.52m
Level: 2nd - Bedroom 3.43m X 3.66m
Level: 2nd - Living room 3.48m X 5.23m
Level: 2nd - Den 4.67m X 2.68m
Level: Lower - Primary bedroom 6.45m X 3.35m
Level: Lower - Dining room 7.97m X 3.35m
Level: Main - Eating area 4.45m X 2.97m
Level: Main - Foyer 1.63m X 1.37m
Level: Main - Living room 2.29m X 3.53m
Level: Main - Kitchen 3.25m X 1.93m
Level: Main
- Listing source url Https://www.realtor.ca/real-estate/28900193/657-davenport-road-toronto-casa-loma-casa-loma
- Listing type identifier Idx

$-3,064
/ Month

