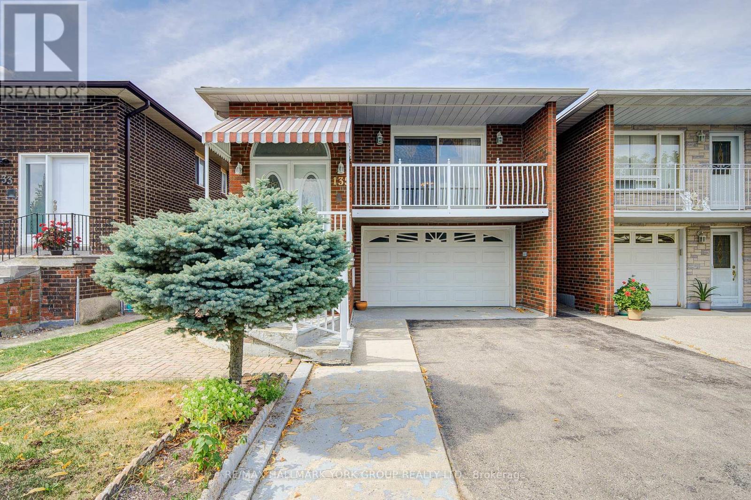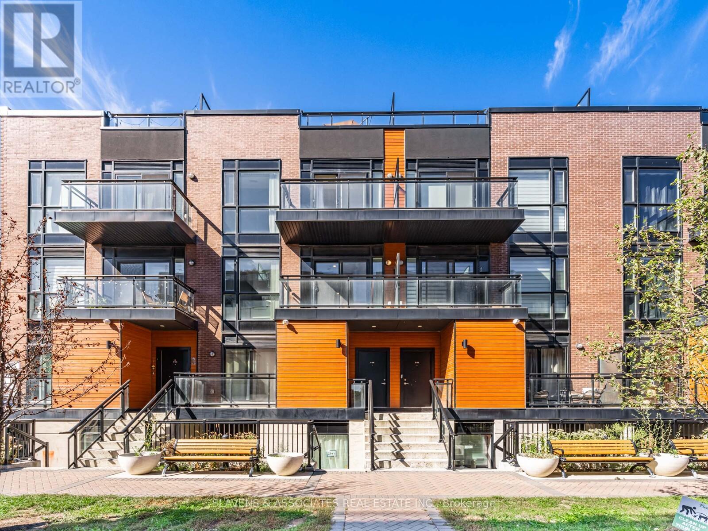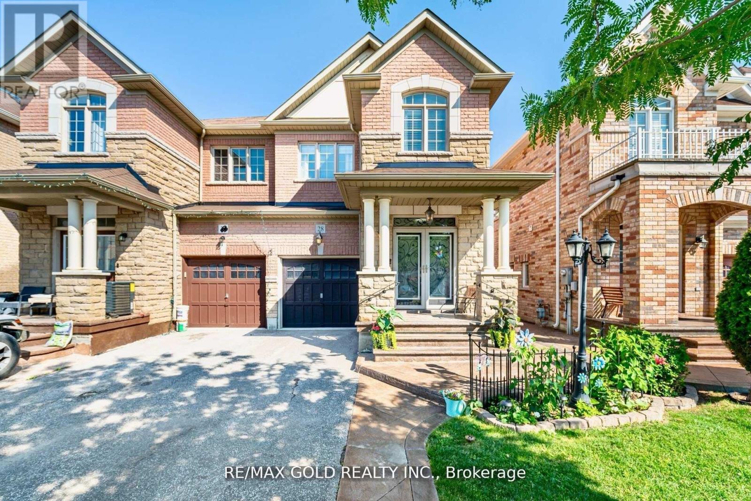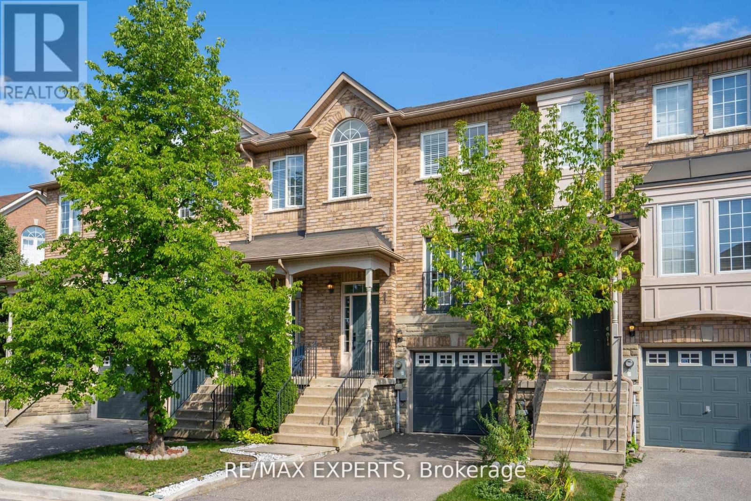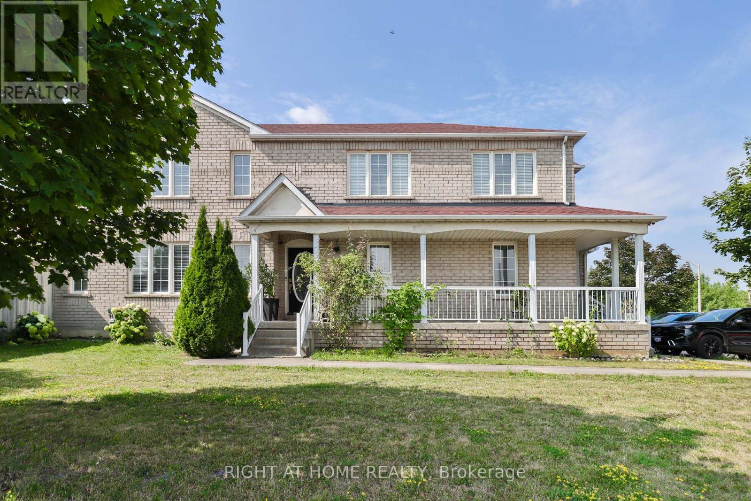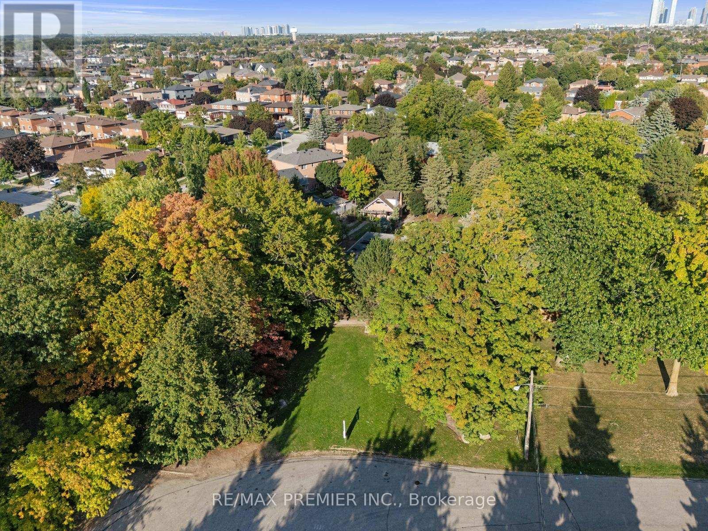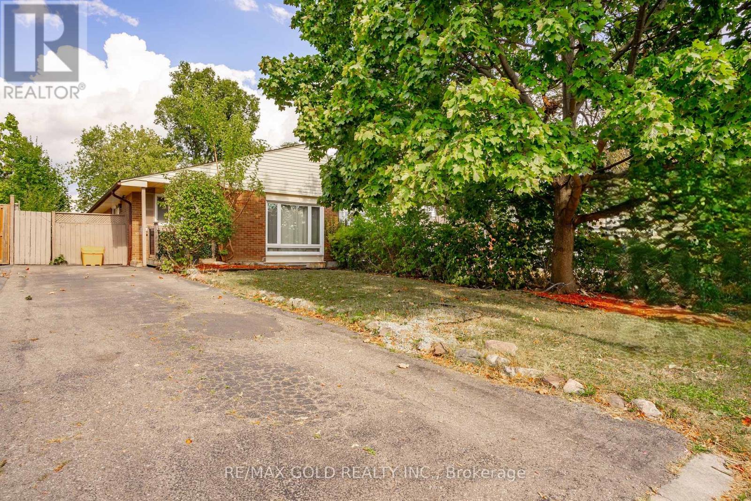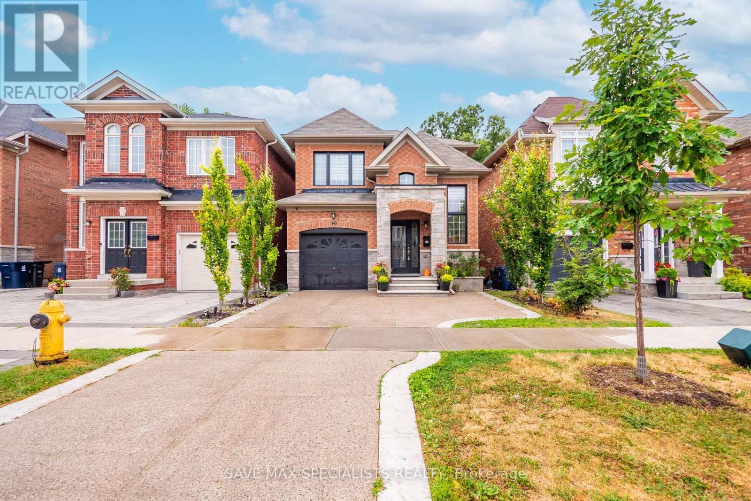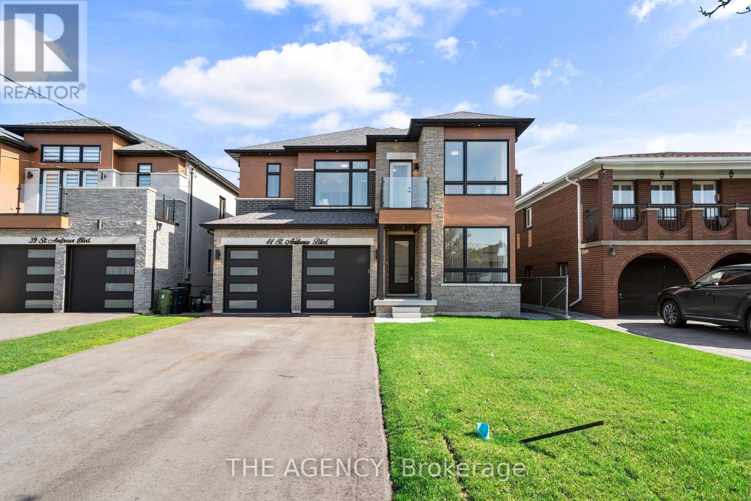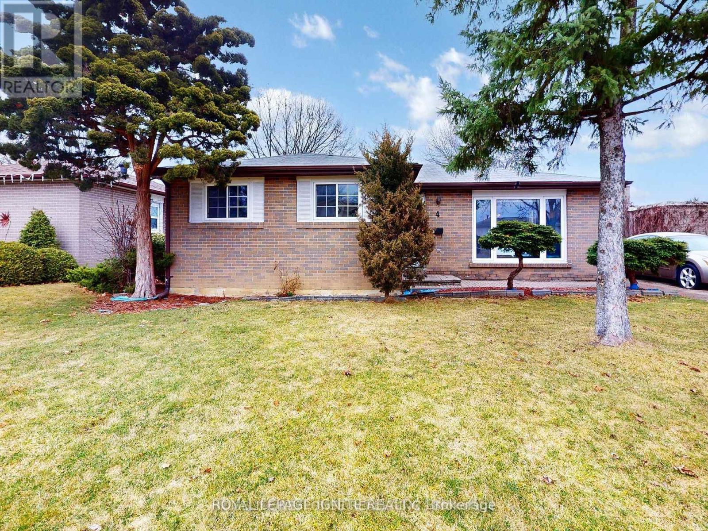- Houseful
- ON
- Toronto
- Silverstone
- 66 Avening Dr
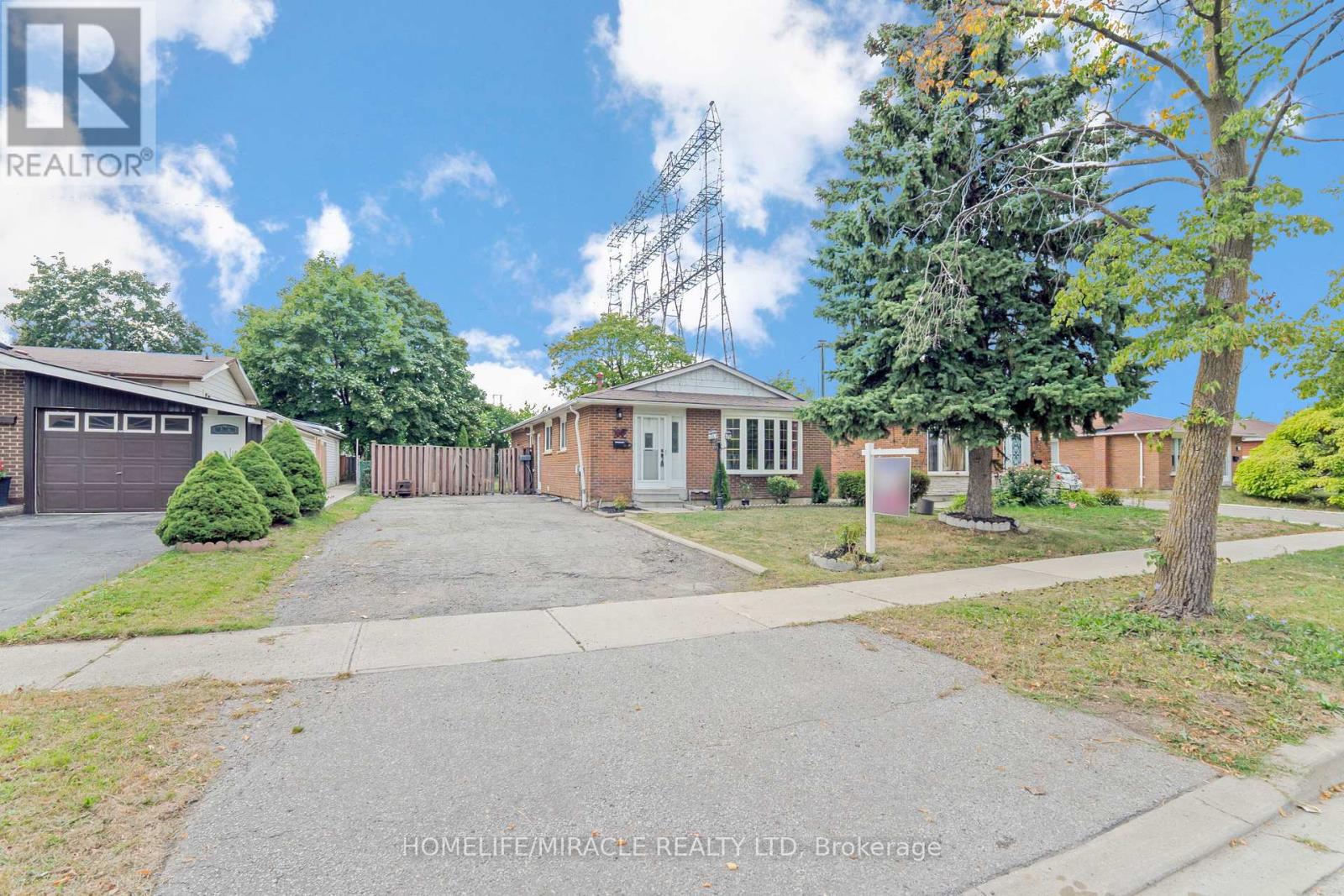
Highlights
Description
- Time on Housefulnew 3 hours
- Property typeSingle family
- StyleBungalow
- Neighbourhood
- Median school Score
- Mortgage payment
Welcome to this stunning bungalow features 3+2 spacious bedrooms and 3 full bathrooms nestled in the highly sought-after area of Etobicoke. This renovated bungalow boasts thousands of dollars in upgrades on main floor including a modern kitchen, upgraded washroom on main, new lighting, stylish flooring, new paint on main floor and more ! No house at the back ! Ensuring a move-in-ready experience. 2 bed Finished basement with 2 full washrooms( 2 separate portions of basement ) ,separate entrance offering ample space for families. Families will appreciate the proximity to William Osler Health System and reputable institutions such as Humber college . Commuters benefit from easy access to public transit, with bus stops just a minute's walk away, and major highways like the 427 and 401 nearby. Shopping enthusiasts will enjoy being close to The Albion Centre and Woodbine Centre, while numerous dining options, parks, and recreational facilities are within reach. ROOF IN (2015) (id:63267)
Home overview
- Cooling Central air conditioning
- Heat source Natural gas
- Heat type Forced air
- Sewer/ septic Sanitary sewer
- # total stories 1
- # parking spaces 6
- # full baths 3
- # total bathrooms 3.0
- # of above grade bedrooms 5
- Flooring Vinyl
- Subdivision West humber-clairville
- Directions 2127743
- Lot size (acres) 0.0
- Listing # W12414797
- Property sub type Single family residence
- Status Active
- Kitchen 2.4m X 2.6m
Level: Main - Dining room 4.39m X 5.9m
Level: Main - Living room 4.39m X 5.9m
Level: Main - 3rd bedroom 2.87m X 2.67m
Level: Main - Eating area 2.94m X 2.25m
Level: Main - 2nd bedroom 2.94m X 3.02m
Level: Main - Primary bedroom 2.87m X 3.85m
Level: Main
- Listing source url Https://www.realtor.ca/real-estate/28887328/66-avening-drive-toronto-west-humber-clairville-west-humber-clairville
- Listing type identifier Idx

$-2,797
/ Month

