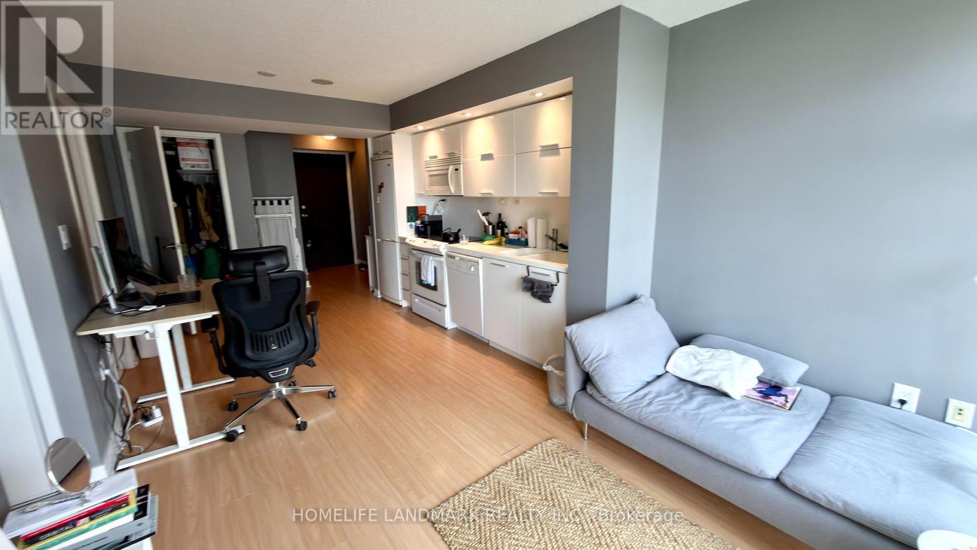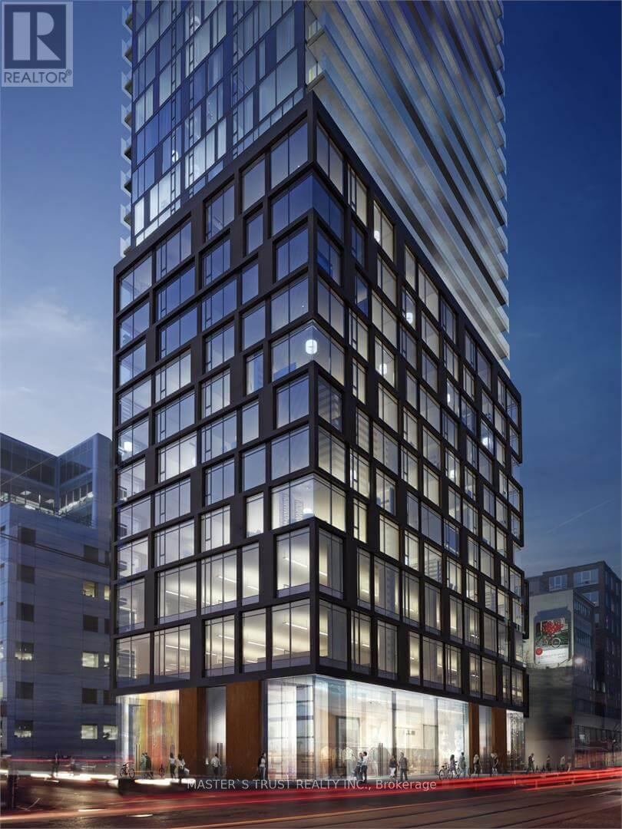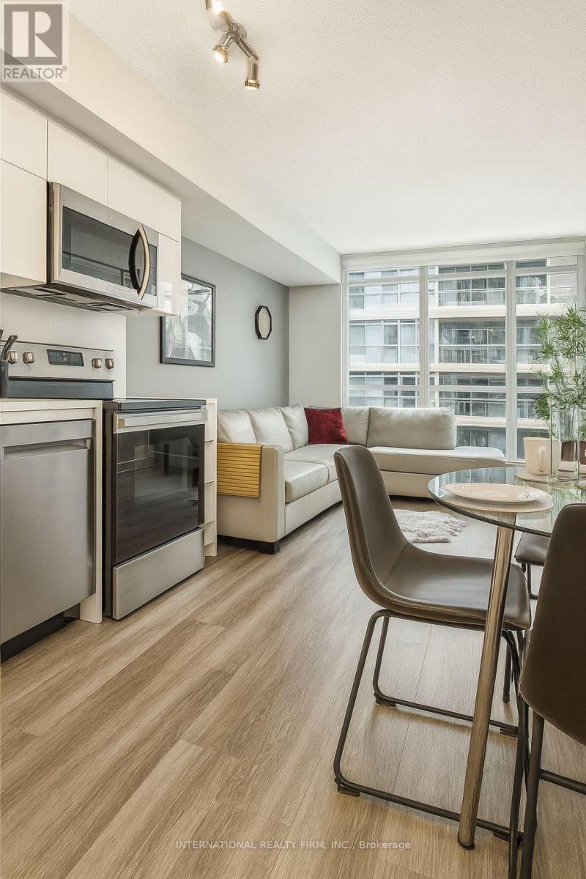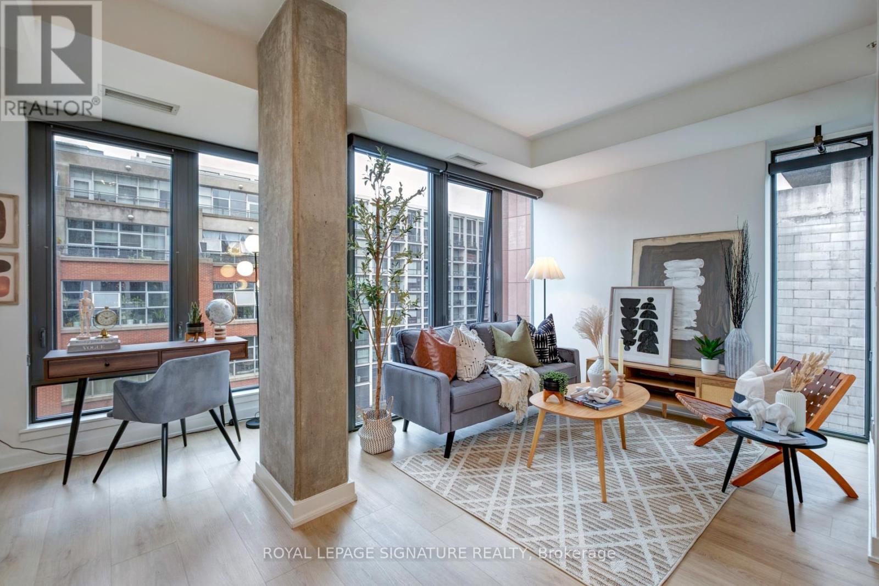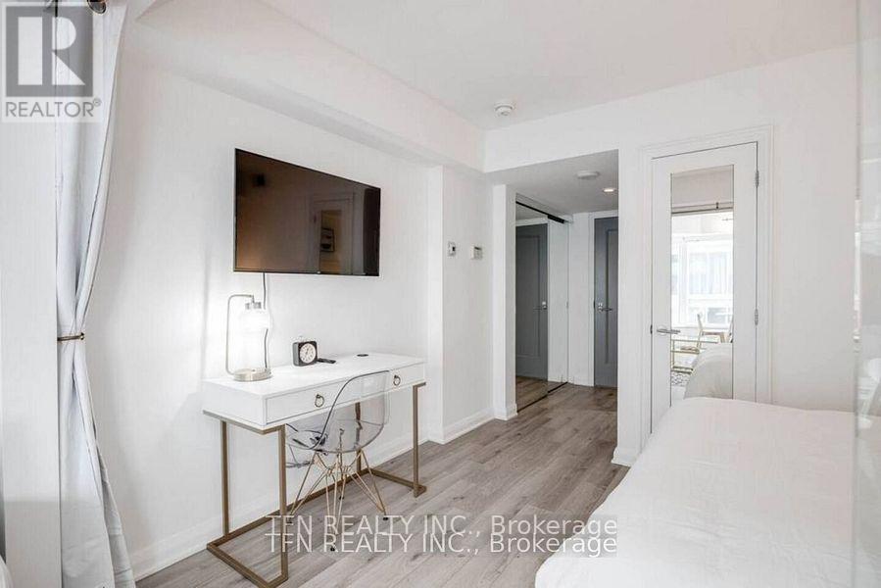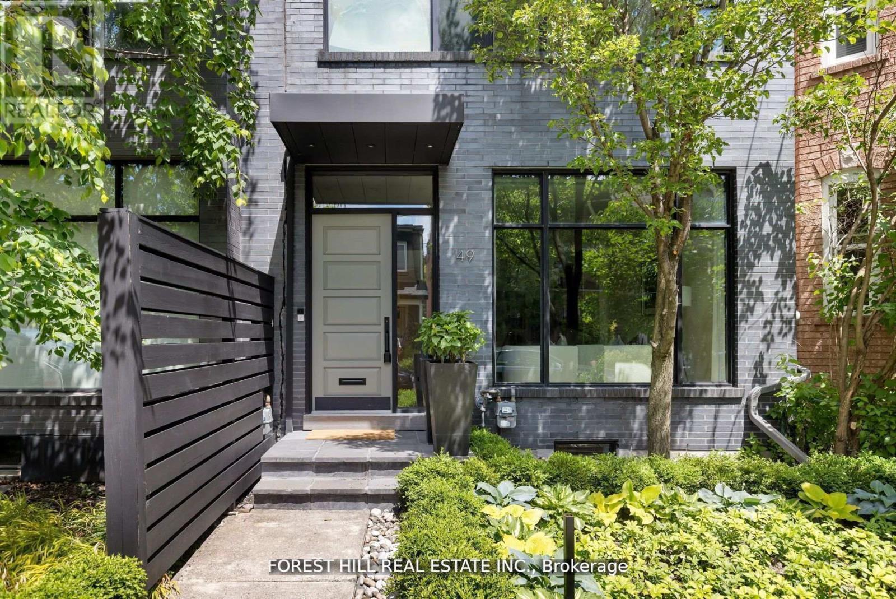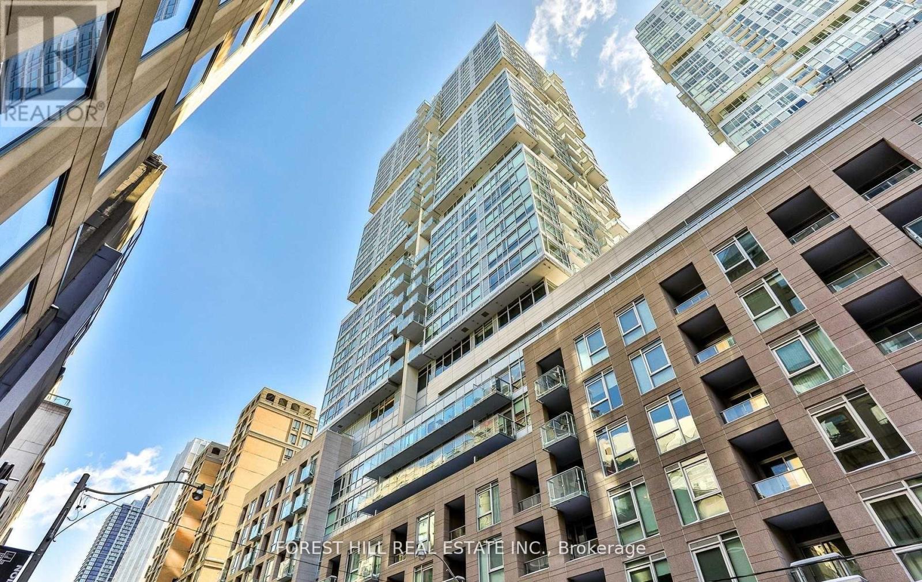- Houseful
- ON
- Toronto
- Kensington Market
- 66 Bellevue Ave #a
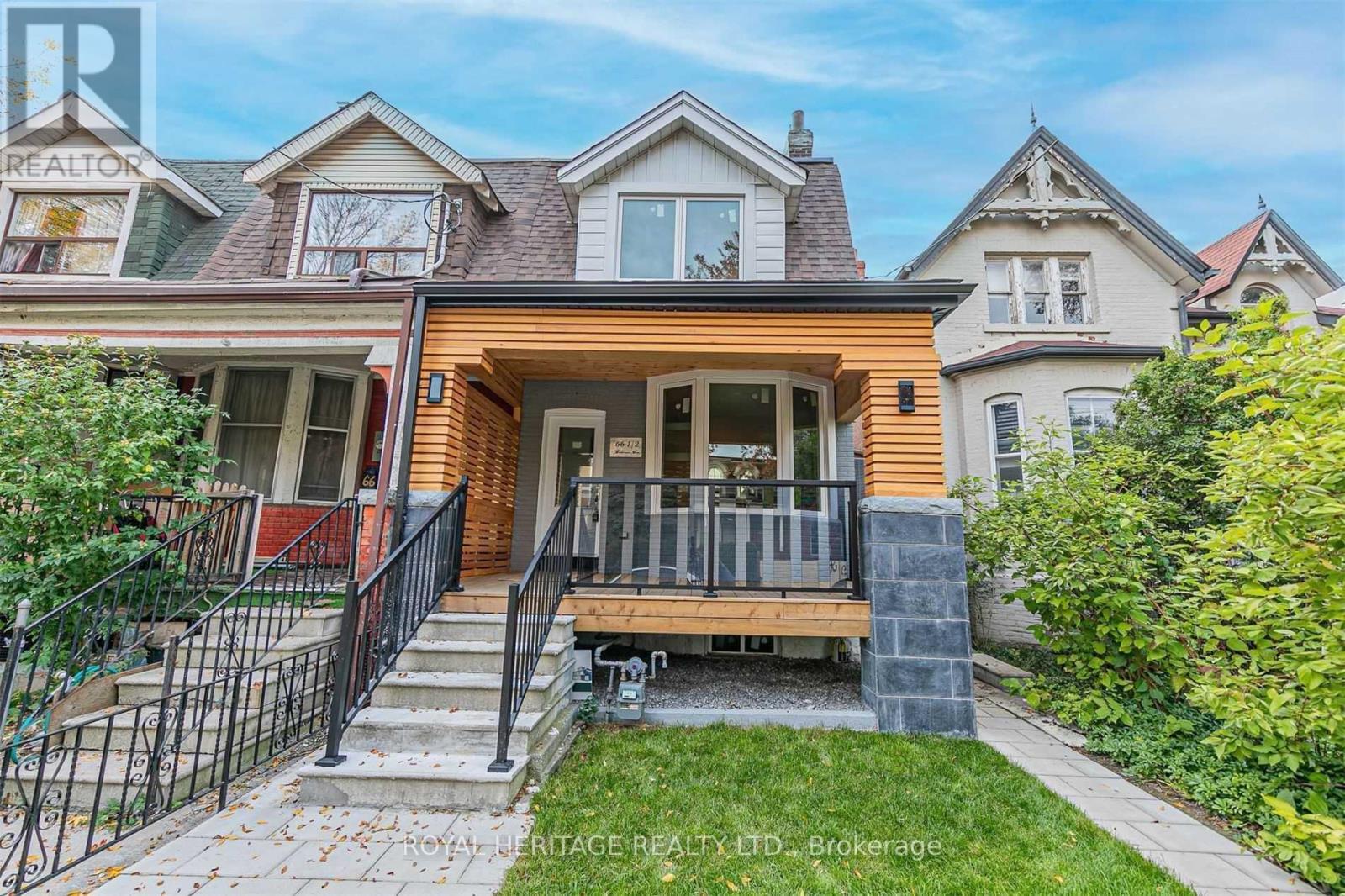
Highlights
Description
- Time on Houseful53 days
- Property typeSingle family
- Neighbourhood
- Median school Score
- Mortgage payment
Own a Piece of Toronto's Most Vibrant Neighbourhood, Kensington Market! This architectural townhouse in the heart of Kensington Market offers versatility, charm, & modern convenience. This home has three self-contained units, each featuring two bedrooms, a kitchen, a bathroom, & in-unit laundry, making it ideal for multi-generational living or private yet connected spaces for extended family. Fully renovated in 2021, this freehold property is steps from Chinatown, Little Italy, U of T, & Toronto Western Hospital. Enjoy a walkable lifestyle surrounded by shops, restaurants, markets, & transit. With top schools, major employers, & a thriving arts & food scene nearby, this is a chance to own a beautifully restored home in a historic neighbourhood. A home inspection was completed in September 2024 (find attached). The photos used for this listing were taken in 2021, prior to tenants moving in. (id:63267)
Home overview
- Cooling Central air conditioning
- Heat source Natural gas
- Heat type Forced air
- Sewer/ septic Sanitary sewer
- # total stories 2
- # parking spaces 2
- # full baths 3
- # total bathrooms 3.0
- # of above grade bedrooms 6
- Flooring Laminate
- Has fireplace (y/n) Yes
- Community features Community centre
- Subdivision Kensington-chinatown
- View City view
- Lot size (acres) 0.0
- Listing # C12007016
- Property sub type Single family residence
- Status Active
- 2nd bedroom 3.02m X 3.18m
Level: 2nd - Kitchen 3.61m X 3.43m
Level: 2nd - Bedroom 4.45m X 3.23m
Level: 2nd - Dining room 3.61m X 3.43m
Level: 2nd - Living room 3.2m X 3.43m
Level: Basement - Bedroom 3.78m X 2.39m
Level: Basement - Kitchen 3.2m X 3.43m
Level: Basement - 2nd bedroom 2.79m X 3.35m
Level: Basement - Kitchen 4.93m X 2.49m
Level: Main - 2nd bedroom 3.07m X 2.49m
Level: Main - Living room 4.93m X 2.49m
Level: Main - Bedroom 3.89m X 3.02m
Level: Main
- Listing source url Https://www.realtor.ca/real-estate/27995493/66a-bellevue-avenue-toronto-kensington-chinatown-kensington-chinatown
- Listing type identifier Idx

$-6,000
/ Month





