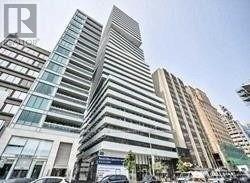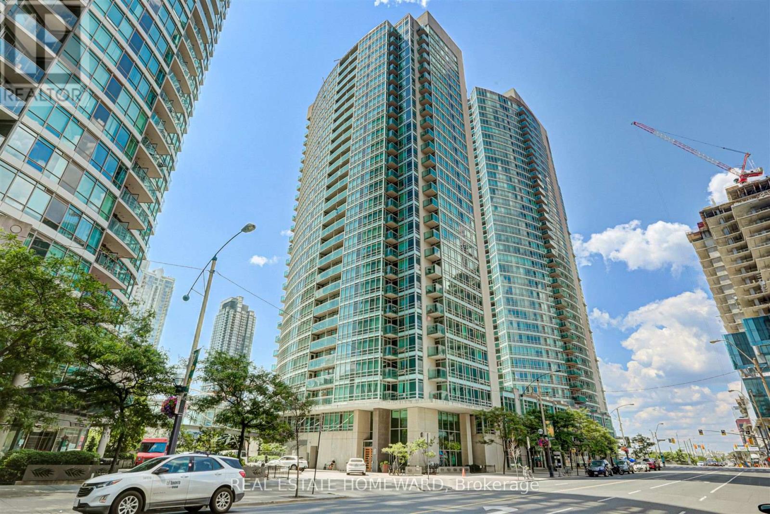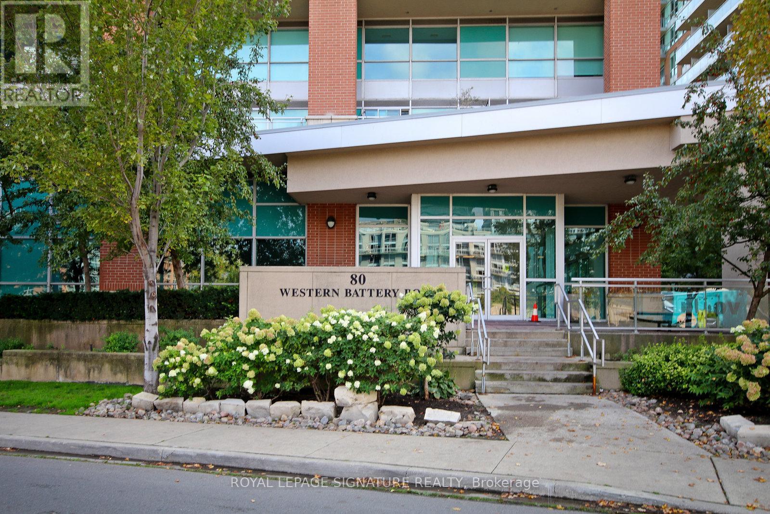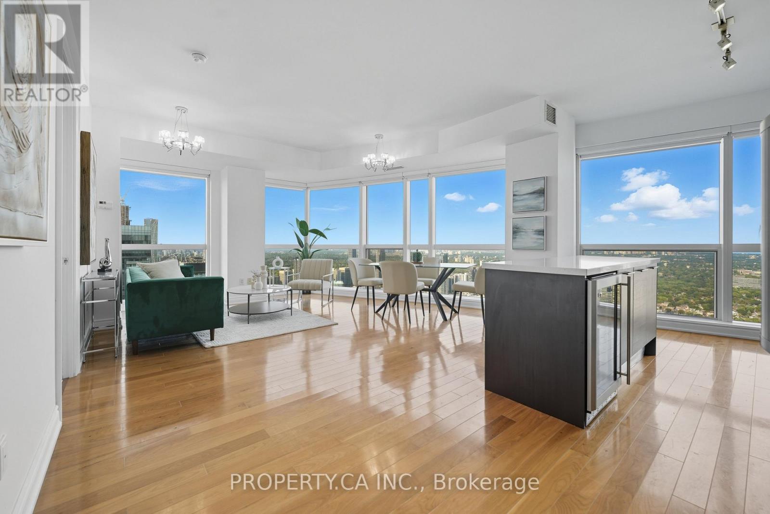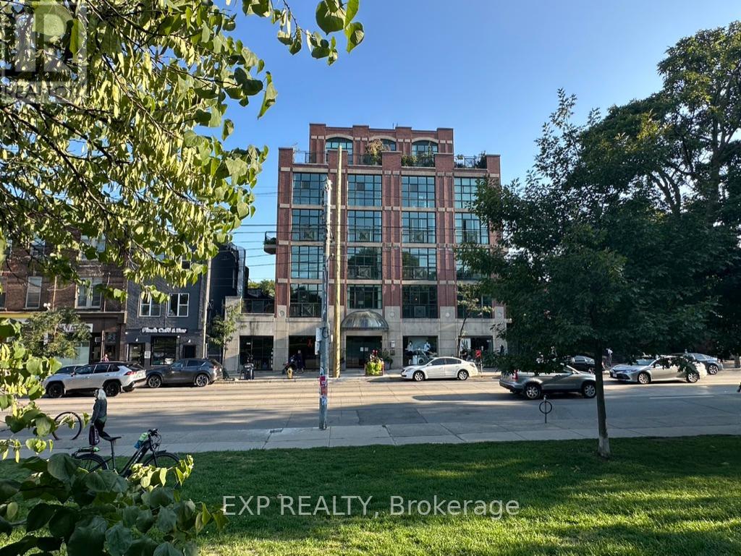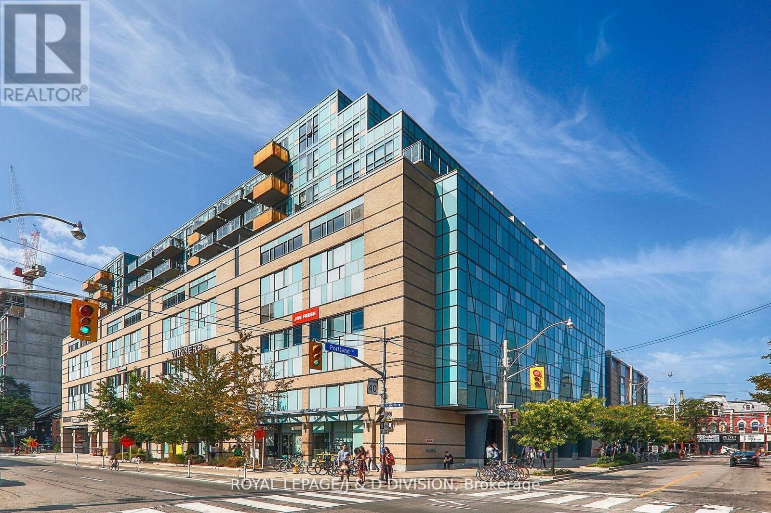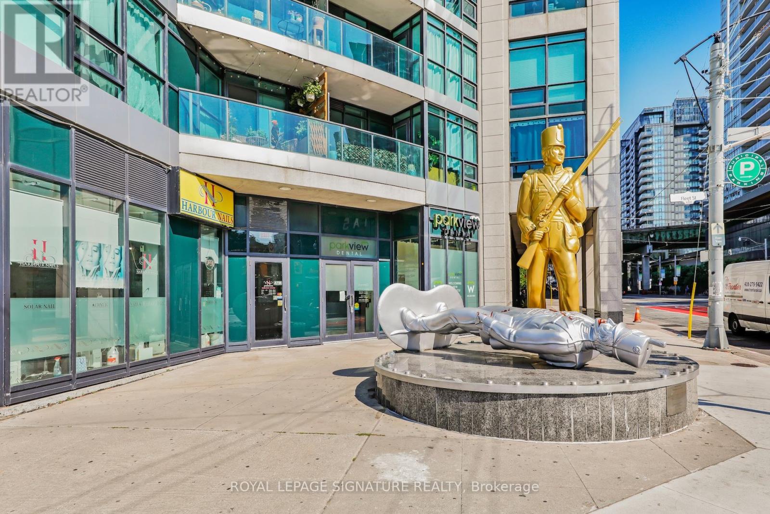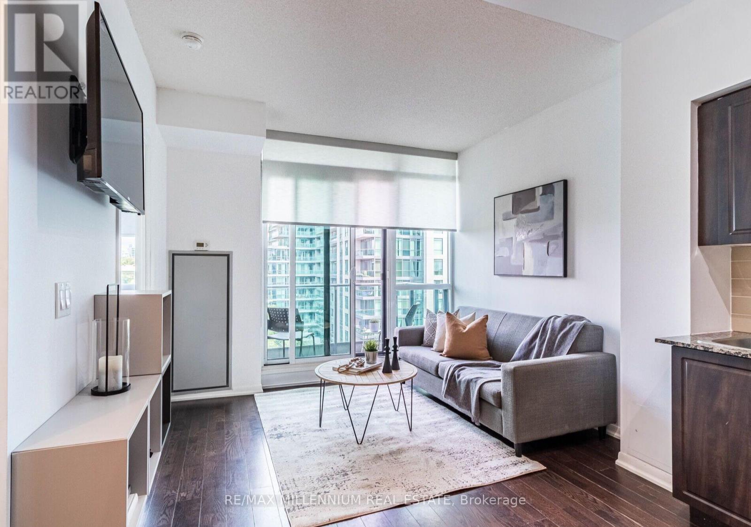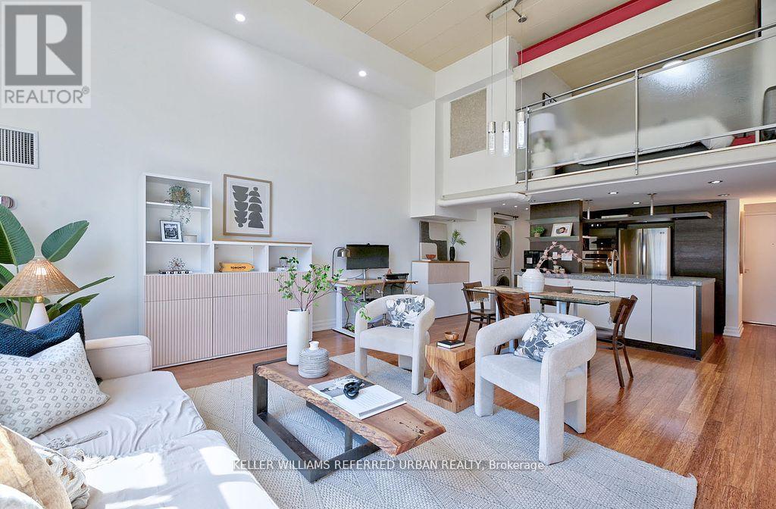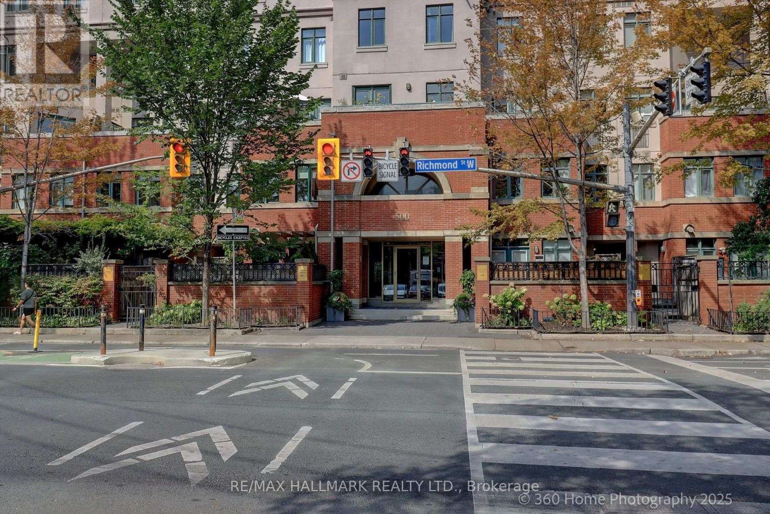- Houseful
- ON
- Toronto
- Trinity Bellwoods
- 66 Euclid Ave
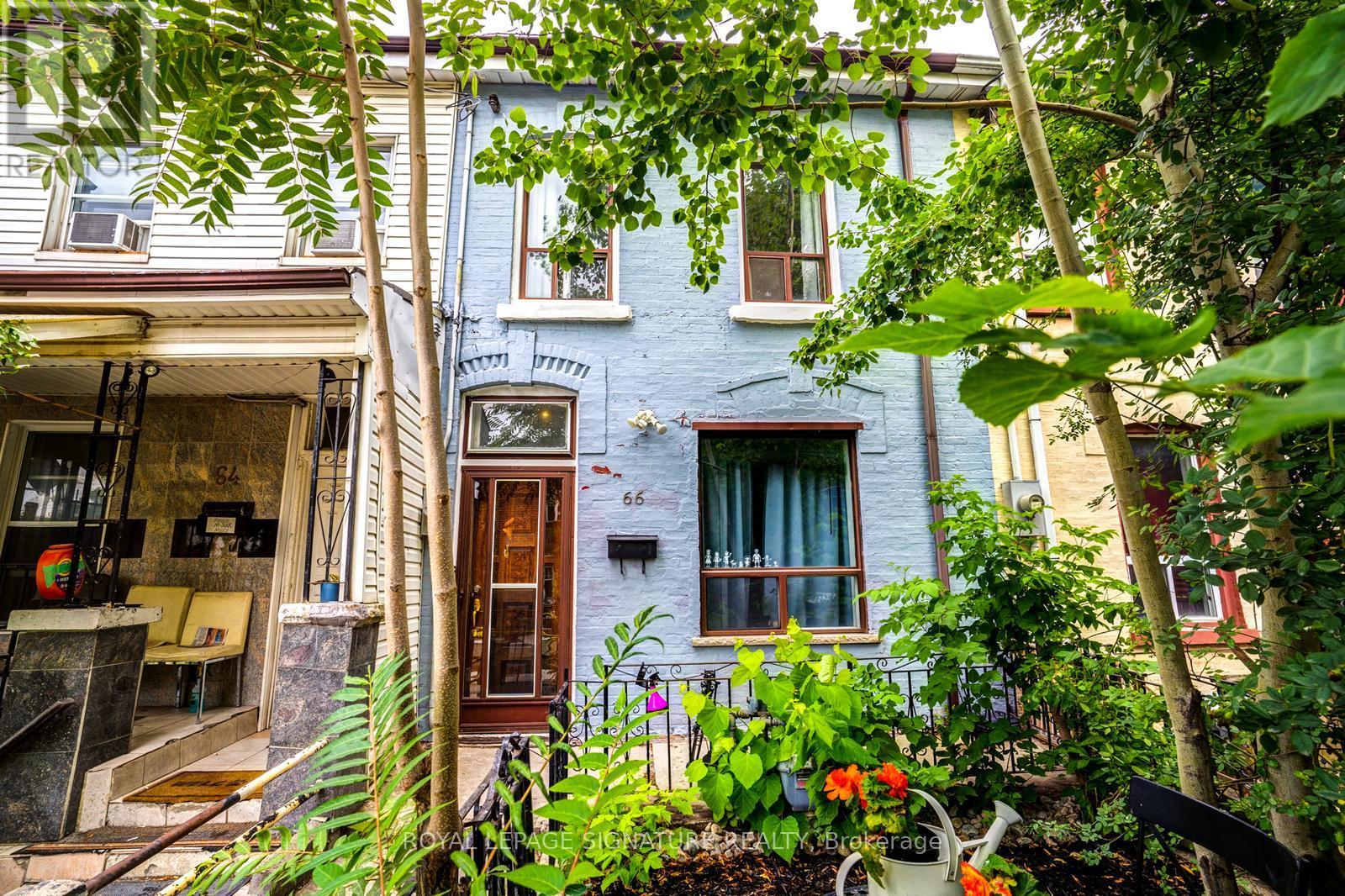
Highlights
Description
- Time on Housefulnew 2 hours
- Property typeSingle family
- Neighbourhood
- Median school Score
- Mortgage payment
Charming Solid Renovated Home (just like a semi) in the Sought After Trinity Bellwoods Neighbourhood. A Welcoming Private Shady Oasis in the front on a Quieter One-Way Street. Currently, 3 Amazing Separate Tenanted Units generating over $75,000 in income per year. TURNKEY, GREAT INVESTMENT OPPORTUNITY! Second Floor Apartment has a Direct View of The CN Tower. Cute, smaller & modern Apartment in Basement. Main Floor has 2 Bedrooms & Large Eat-In Kitchen. Lots of storage space. This Special Home can be easily converted back to a single family home or great for older children still living with you. Lots of Natural Light throughout. Here is a Great Opportunity to own in Desirable Trinity-Bellwoods. Back Patio perfect for BBQ's or morning coffee & RARE 2-Car Lane Parking. At Your Doorstep Are Trendy Shops, TTC, Schools & Daycare, Cafes on Queen St W & Parks.GREAT CAP RATE MAKES THIS HOME A GREAT INVESTMENT TO ADD TO YOUR PORTFOLIO OR PARK YOUR DOLLARS! (id:63267)
Home overview
- Cooling Central air conditioning
- Heat source Natural gas
- Heat type Forced air
- Sewer/ septic Sanitary sewer
- # total stories 2
- # parking spaces 2
- # full baths 3
- # total bathrooms 3.0
- # of above grade bedrooms 5
- Flooring Hardwood, tile
- Subdivision Trinity-bellwoods
- Lot size (acres) 0.0
- Listing # C12416565
- Property sub type Single family residence
- Status Active
- Living room 3.45m X 4.37m
Level: 2nd - Bedroom 3.05m X 2.57m
Level: 2nd - Kitchen 2.18m X 2.36m
Level: 2nd - Laundry 4.47m X 4.42m
Level: Lower - Bedroom 3.25m X 2.21m
Level: Lower - Kitchen 2.18m X 4.19m
Level: Lower - Living room 3.58m X 2.21m
Level: Lower - Dining room 3.05m X 2.44m
Level: Main - Primary bedroom 3.28m X 3.15m
Level: Main - Kitchen 5.05m X 2.44m
Level: Main - Living room 3.05m X 2.44m
Level: Main - 2nd bedroom 1.98m X 2.57m
Level: Main
- Listing source url Https://www.realtor.ca/real-estate/28890957/66-euclid-avenue-toronto-trinity-bellwoods-trinity-bellwoods
- Listing type identifier Idx

$-3,195
/ Month

