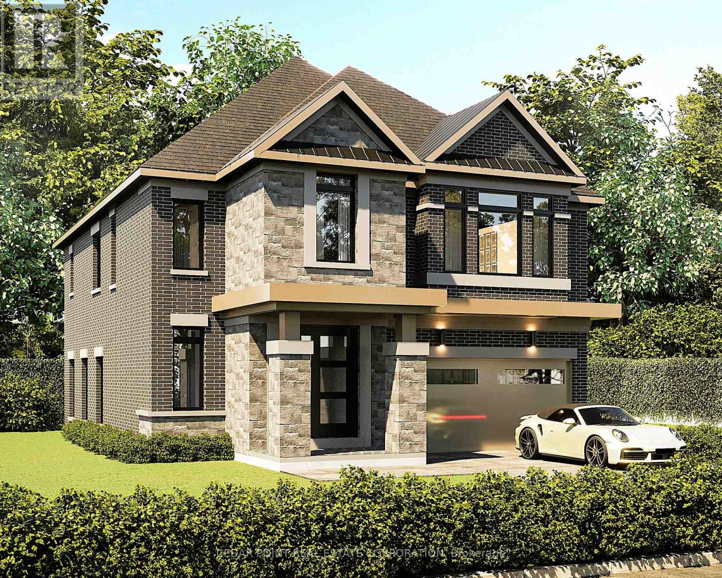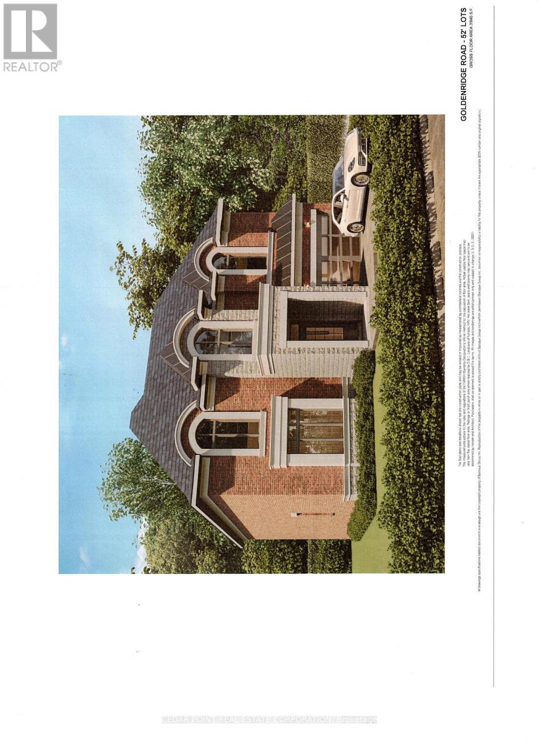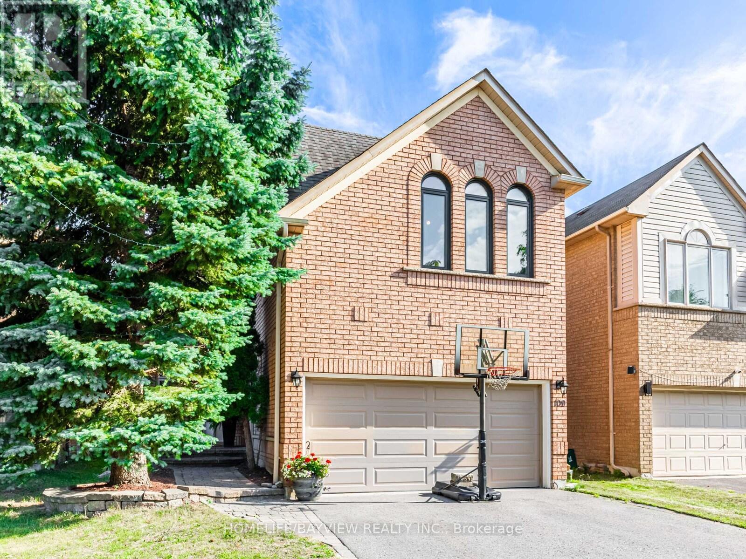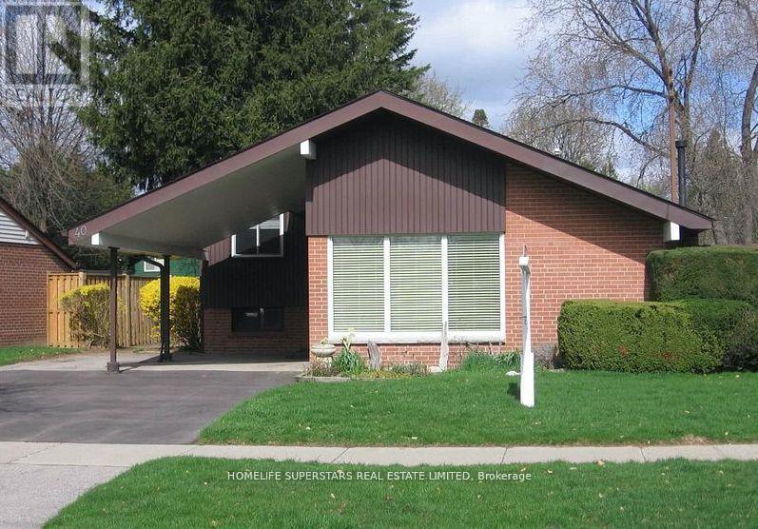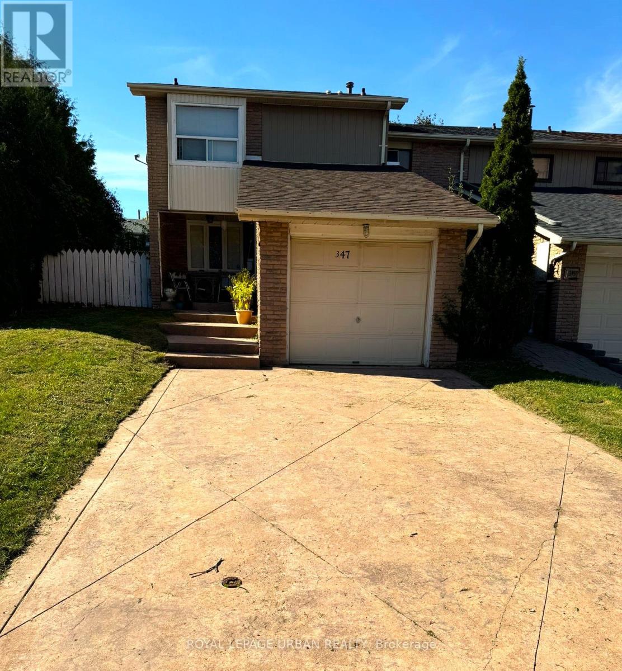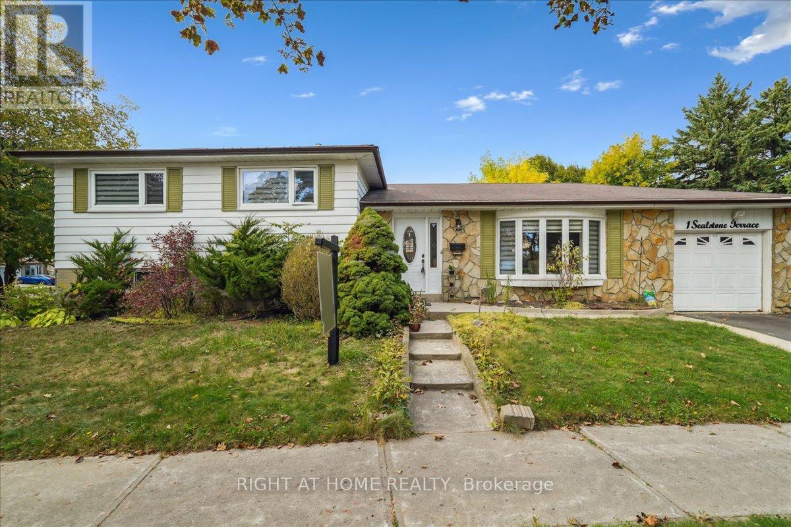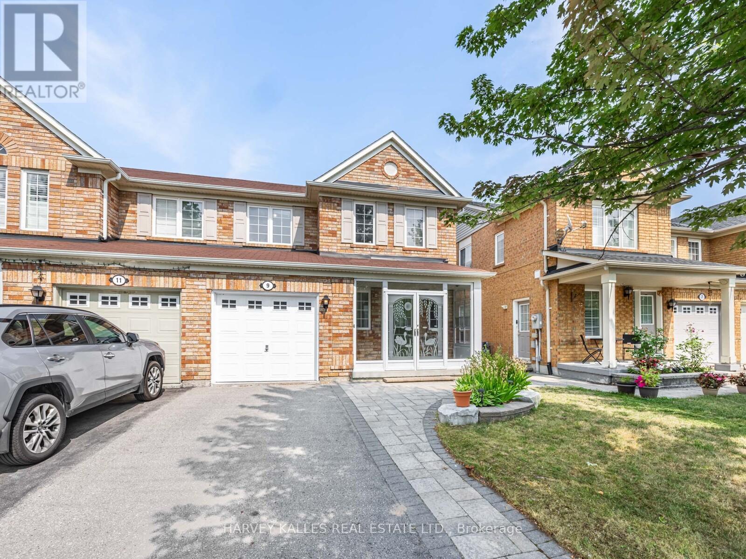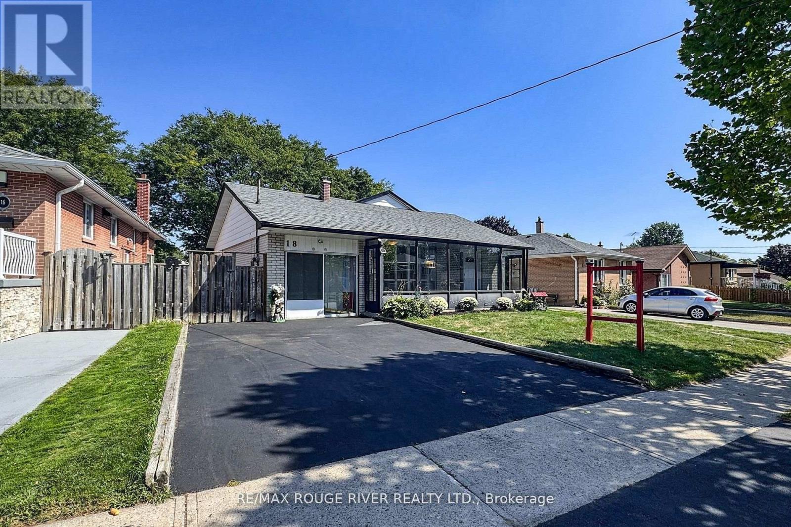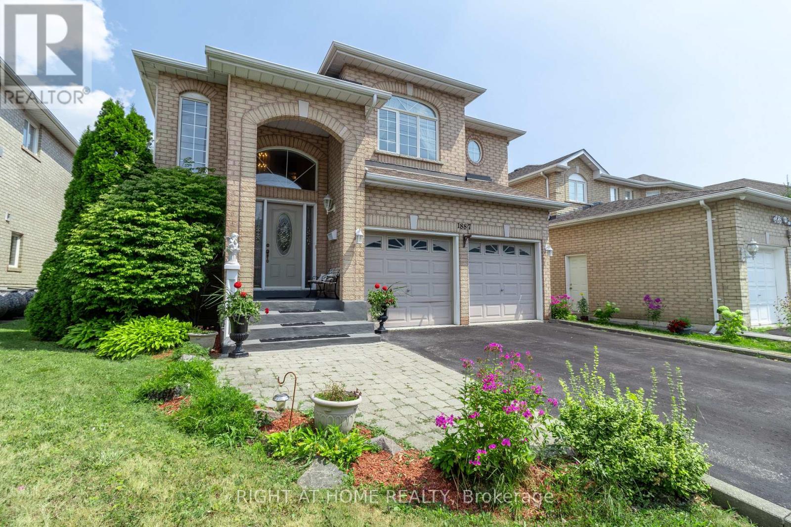- Houseful
- ON
- Toronto
- Port Union
- 66 Haviland Dr
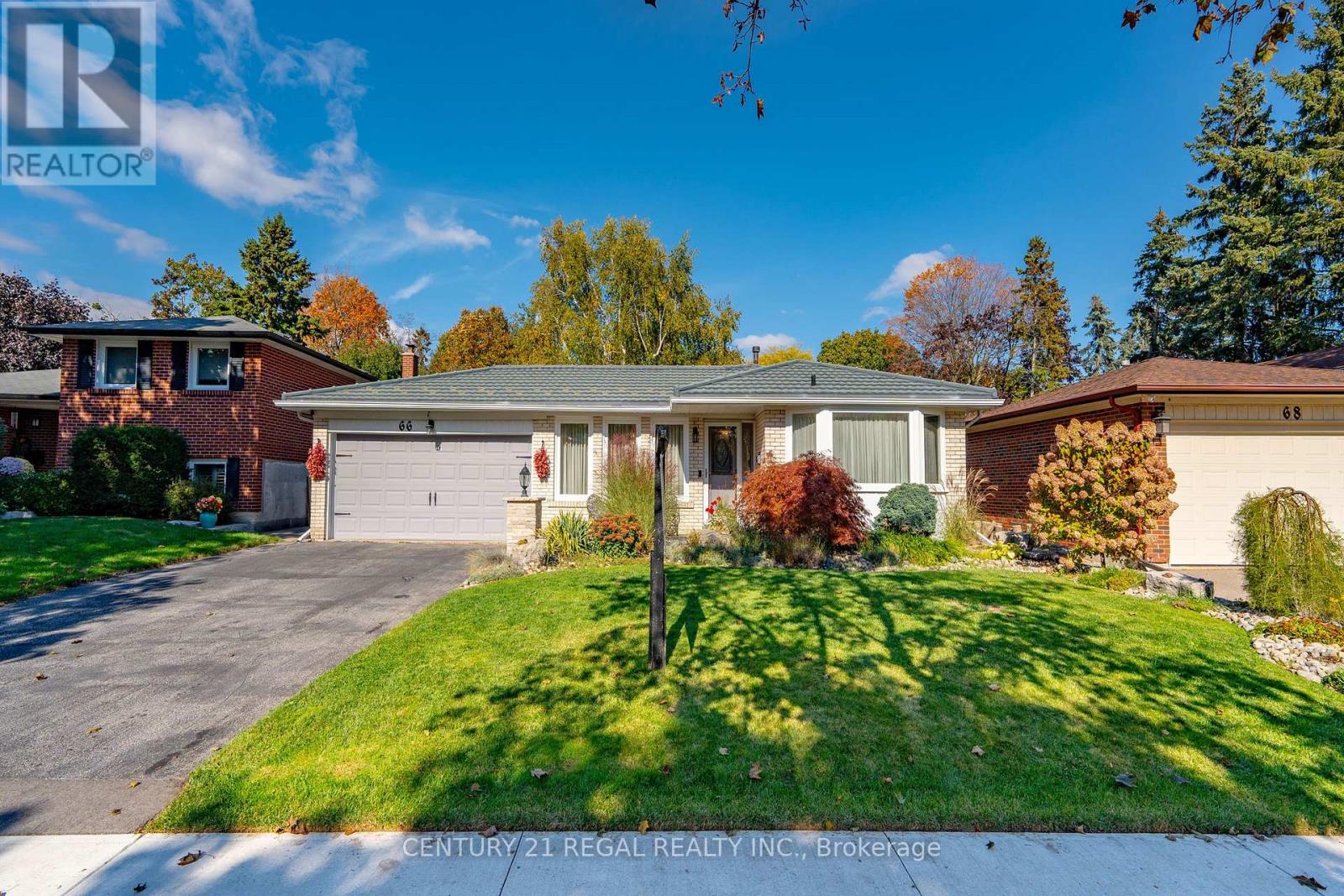
Highlights
Description
- Time on Housefulnew 3 hours
- Property typeSingle family
- Neighbourhood
- Median school Score
- Mortgage payment
Fantastic backsplit on oversized landscaped lot, almost 200ft deep, with pool, pool house with bar and change rooms , great for backyard parties. Generous eat-in kitchen with walkout to side patio, full dining room, full front living room, large family room with walkup to beautifully landscaped backyard. Main floor office perfect for work from home. Basement with recreation room, large storage area with laundry. 2 car garage and 4 car drive parking. 3 bedroom, shared en suite bathroom accessible through master bedroom and hallway. Freshly painted 2025. Join this desirable lakeside community in the Rouge with close proximity to wonderful schools, rich in amenities, beautiful waterfront trails and parks, and access to transit and HWY401 & HWY2A (id:63267)
Home overview
- Cooling Central air conditioning
- Heat source Natural gas
- Heat type Forced air
- Has pool (y/n) Yes
- Sewer/ septic Sanitary sewer
- # parking spaces 6
- Has garage (y/n) Yes
- # full baths 2
- # total bathrooms 2.0
- # of above grade bedrooms 3
- Flooring Hardwood
- Has fireplace (y/n) Yes
- Subdivision Centennial scarborough
- Lot desc Landscaped
- Lot size (acres) 0.0
- Listing # E12464335
- Property sub type Single family residence
- Status Active
- Recreational room / games room 5.92m X 5.83m
Level: Basement - Family room 6.76m X 6.64m
Level: In Between - Eating area 4.28m X 2.34m
Level: In Between - Kitchen 4.13m X 3.7m
Level: In Between - Living room 4.07m X 5.59m
Level: Main - Office 2.99m X 2.31m
Level: Main - Dining room 3.57m X 6.05m
Level: Main - Primary bedroom 3.18m X 4.62m
Level: Upper - Bedroom 4.08m X 2.91m
Level: Upper - Bedroom 2.84m X 3.26m
Level: Upper
- Listing source url Https://www.realtor.ca/real-estate/28993975/66-haviland-drive-toronto-centennial-scarborough-centennial-scarborough
- Listing type identifier Idx

$-3,466
/ Month

