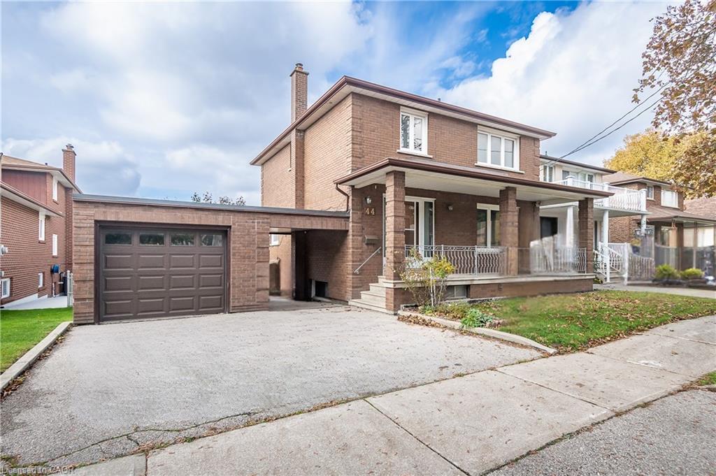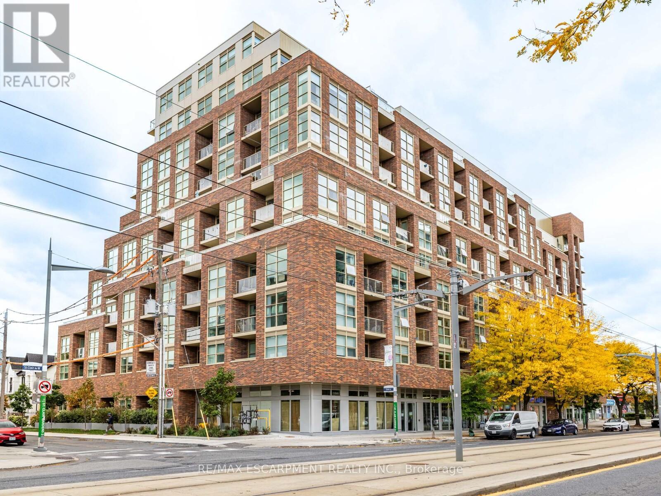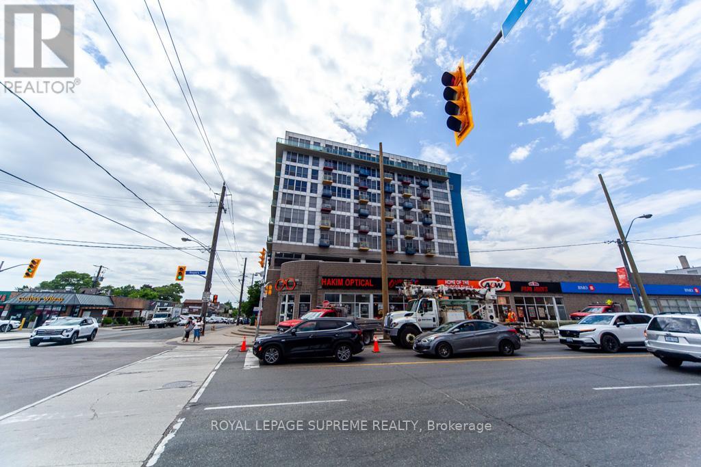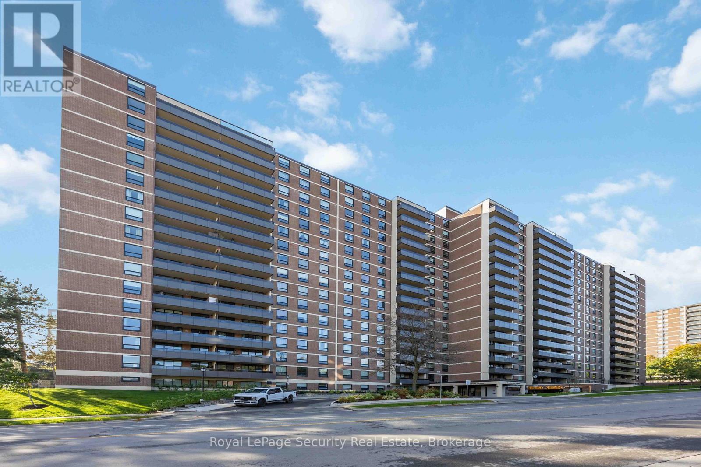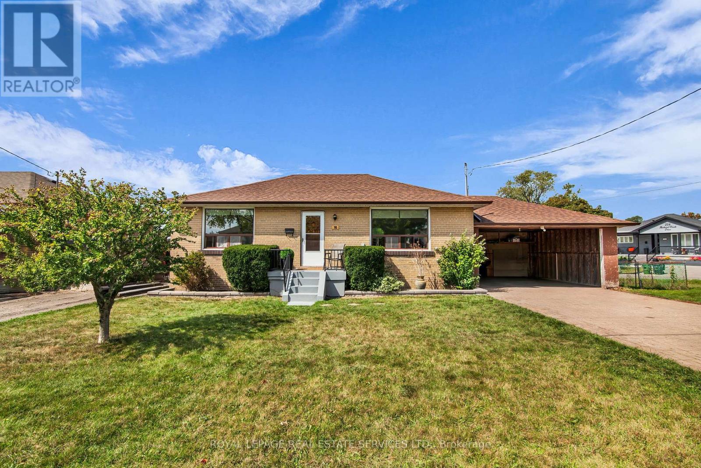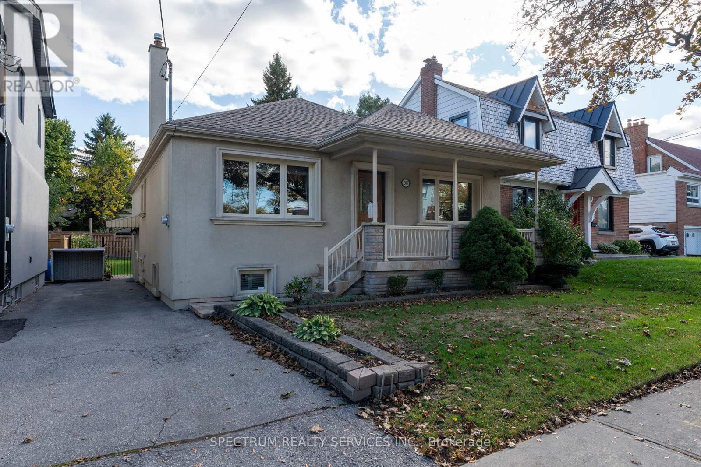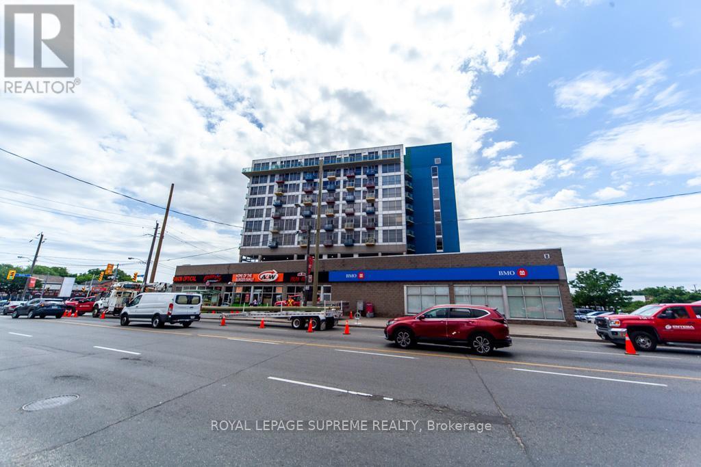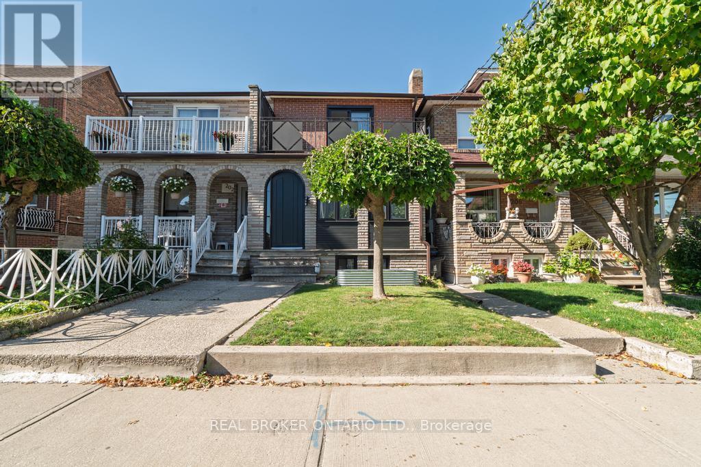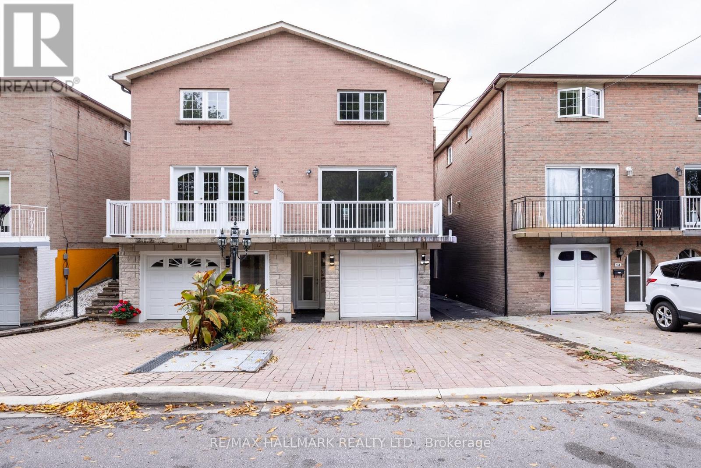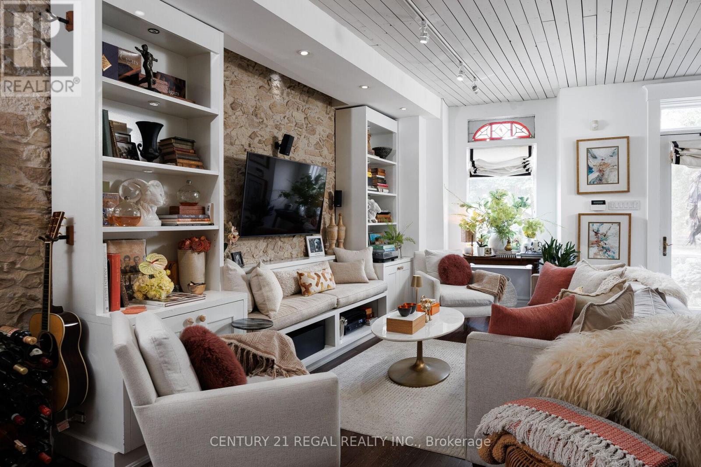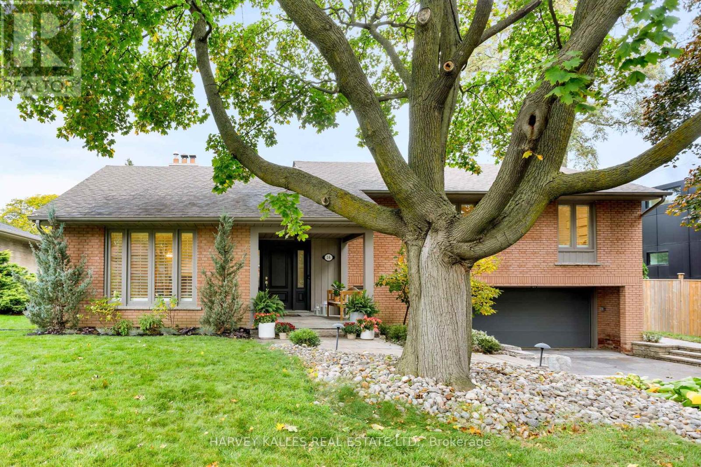- Houseful
- ON
- Toronto
- Mount Dennis
- 66 Mahoney Ave
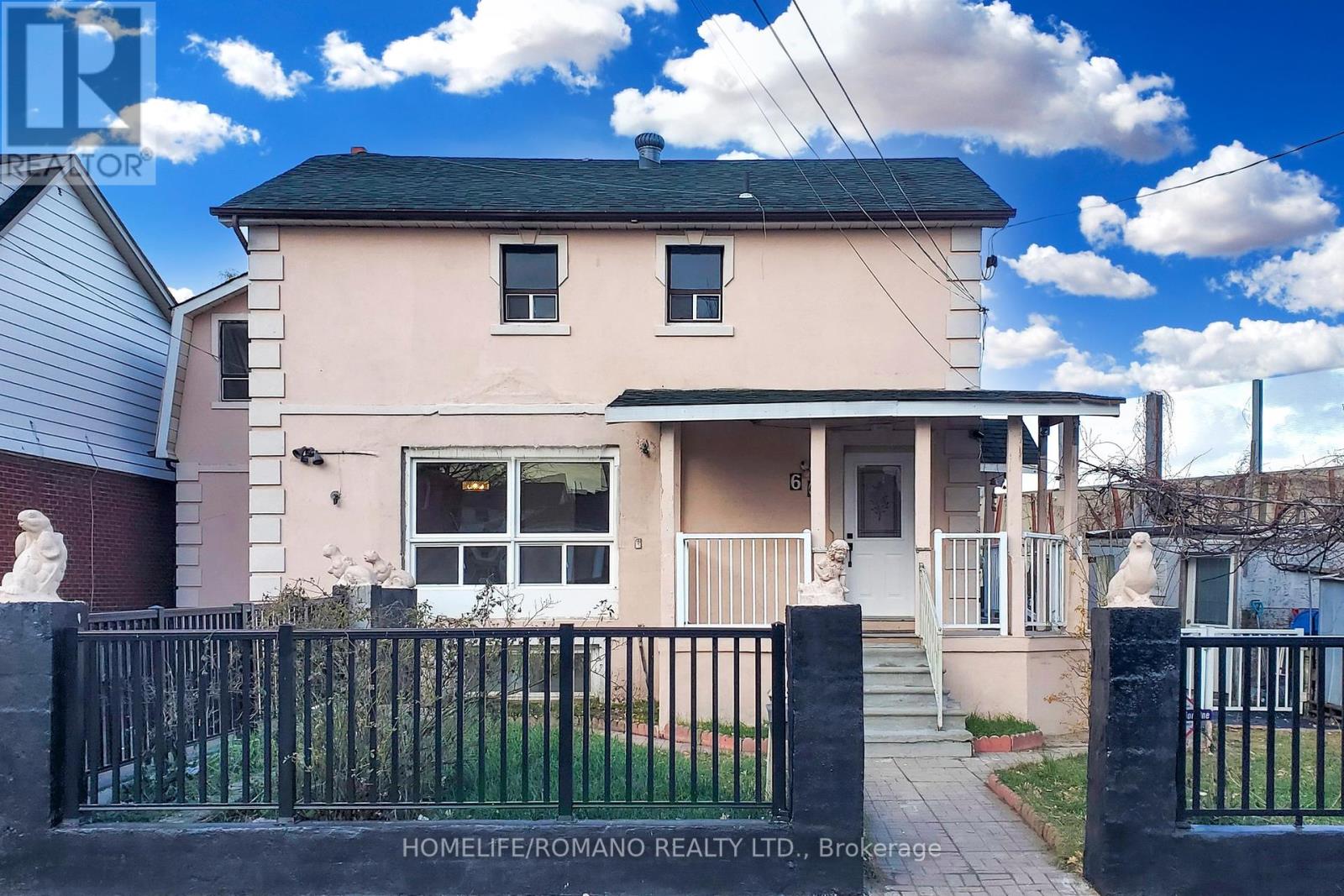
Highlights
Description
- Time on Housefulnew 7 hours
- Property typeSingle family
- Neighbourhood
- Median school Score
- Mortgage payment
Welcome to 66 Mahoney Ave. The perfect home for the savvy investor or the homeowner that would like to live in the 3 bedroom unit and make some extra income from the remaining units. This residential property with 3456sq.ft of living space has (4) Self-Contained units features 5 Kitchens, 11 Bedrooms and 5 Full bathrooms. Roof done in 2023, Drive way was freshly paved 2024. Laminate floors on the first and second floor installed in 2024. Parking available with 5 parking spaces plus one detached garage space for a total of 6 spaces. The front facing entrance of this home greets you with a Large Livingroom, open concept Dining room, and kitchen with granite counter tops. As you move up to the second floor you will find 3 bedrooms and complete four piece bathroom. From the side of the home there is a 2 car driveway and two doors leading into the house. The door on the right side serves as the main entrance that leads you to three additional units once inside. Each unit has a 2 bedroom with 4 piece bathroom and a kitchen or kitchenette with a living space or combined kitchen and living space. Also from the outside, the door on the left leads you to another 2 bedroom with 4piece bathroom and combined kitchen and living space on the Lower Level. Extras Include 5 Refrigerators, 5 Stoves, 2 Microwave, 1 Dishwasher. Furnace Owned, Hot Water Tank Owned 2018 Commercial Size. (id:63267)
Home overview
- Cooling Central air conditioning
- Heat source Natural gas
- Heat type Forced air
- Sewer/ septic Sanitary sewer
- # total stories 2
- Fencing Fenced yard
- # parking spaces 6
- Has garage (y/n) Yes
- # full baths 5
- # total bathrooms 5.0
- # of above grade bedrooms 11
- Flooring Laminate, ceramic
- Community features School bus
- Subdivision Mount dennis
- Lot size (acres) 0.0
- Listing # W12297937
- Property sub type Single family residence
- Status Active
- Living room Measurements not available
Level: 2nd - Bedroom Measurements not available
Level: 2nd - Kitchen Measurements not available
Level: 2nd - Primary bedroom Measurements not available
Level: 2nd - 3rd bedroom Measurements not available
Level: 2nd - Bedroom Measurements not available
Level: 2nd - 2nd bedroom Measurements not available
Level: 2nd - Kitchen Measurements not available
Level: Main - Living room Measurements not available
Level: Main - Dining room Measurements not available
Level: Main
- Listing source url Https://www.realtor.ca/real-estate/28633641/66-mahoney-avenue-toronto-mount-dennis-mount-dennis
- Listing type identifier Idx

$-4,000
/ Month

