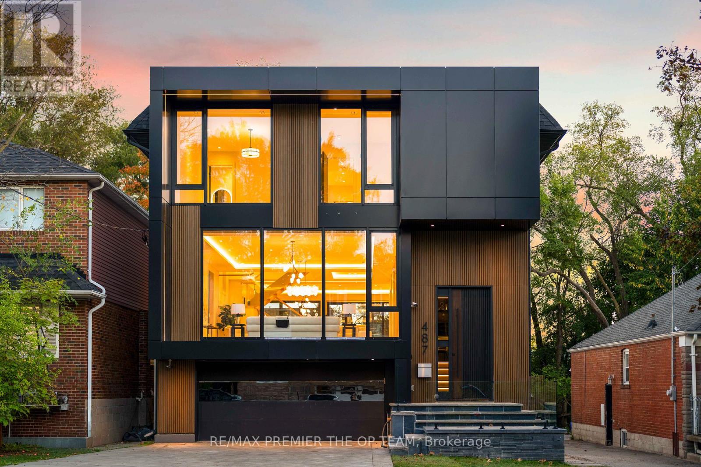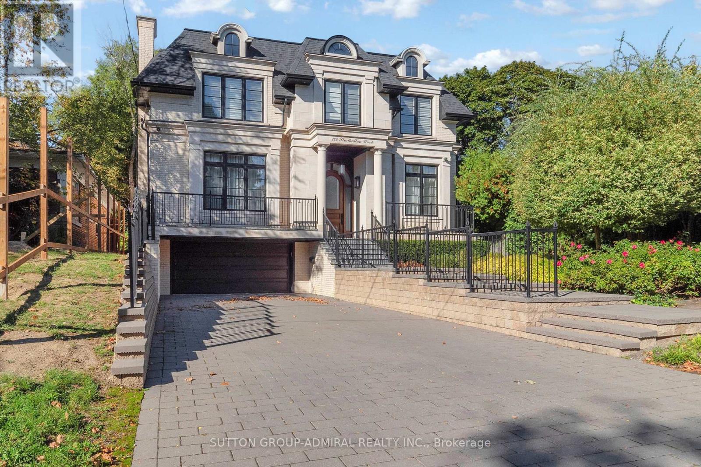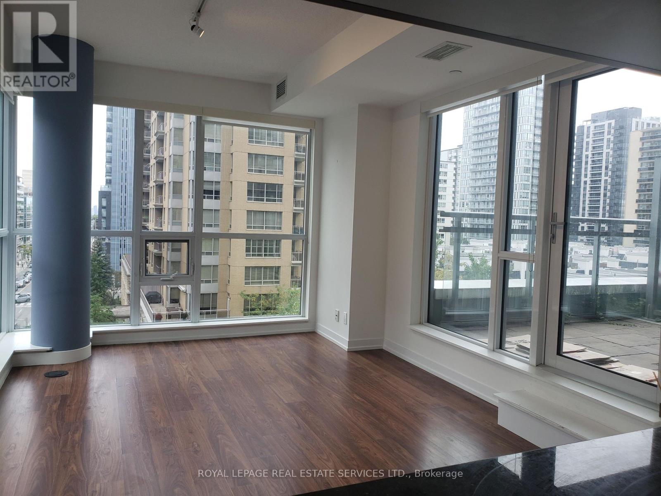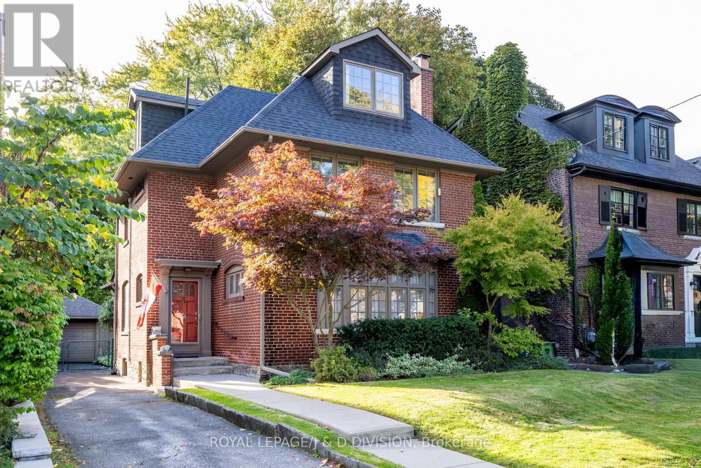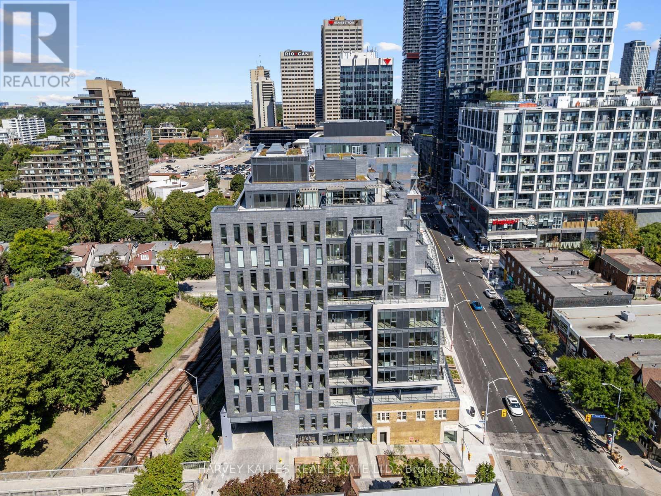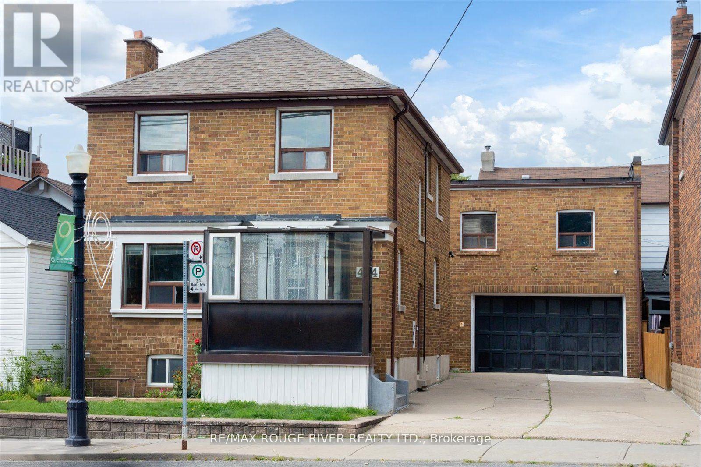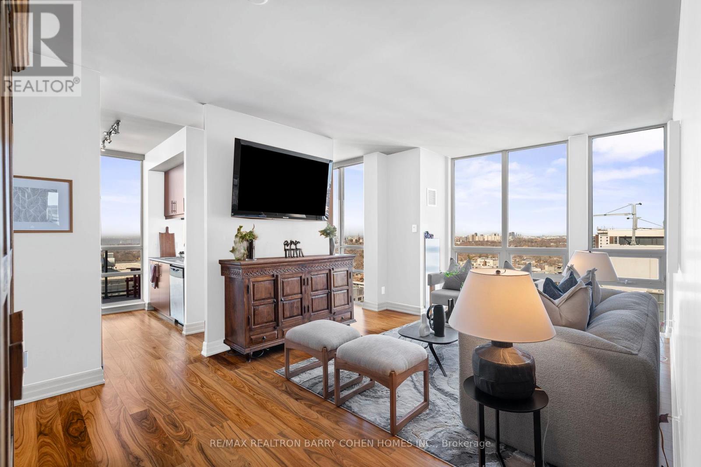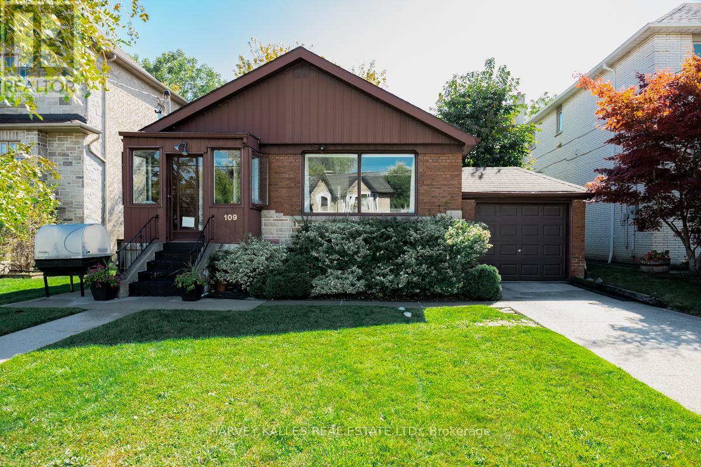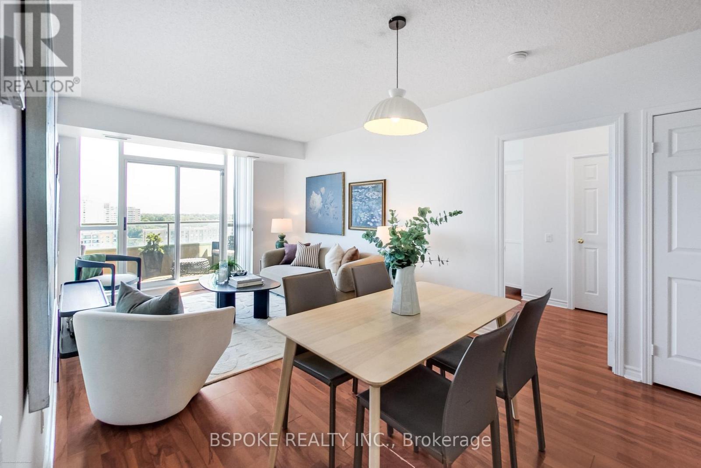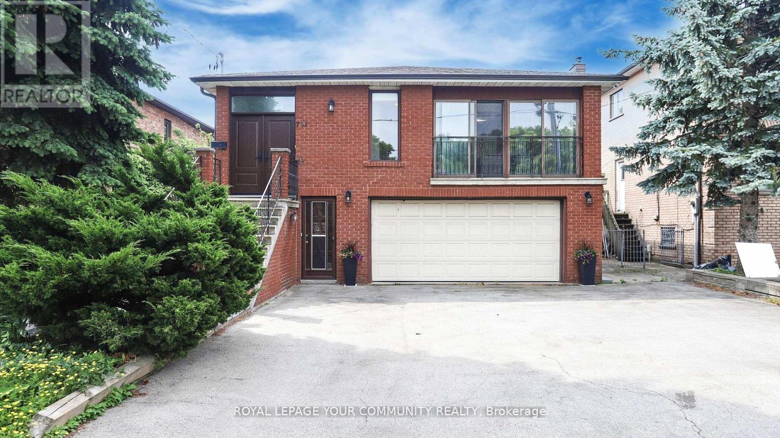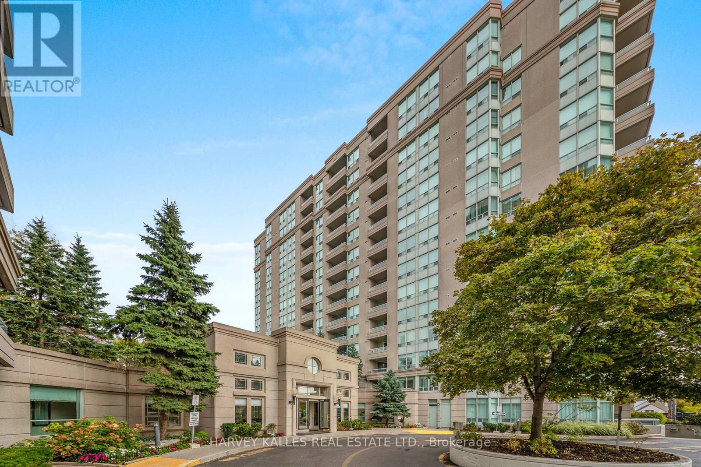- Houseful
- ON
- Toronto
- Forest Hill
- 508 660 Eglinton Ave W
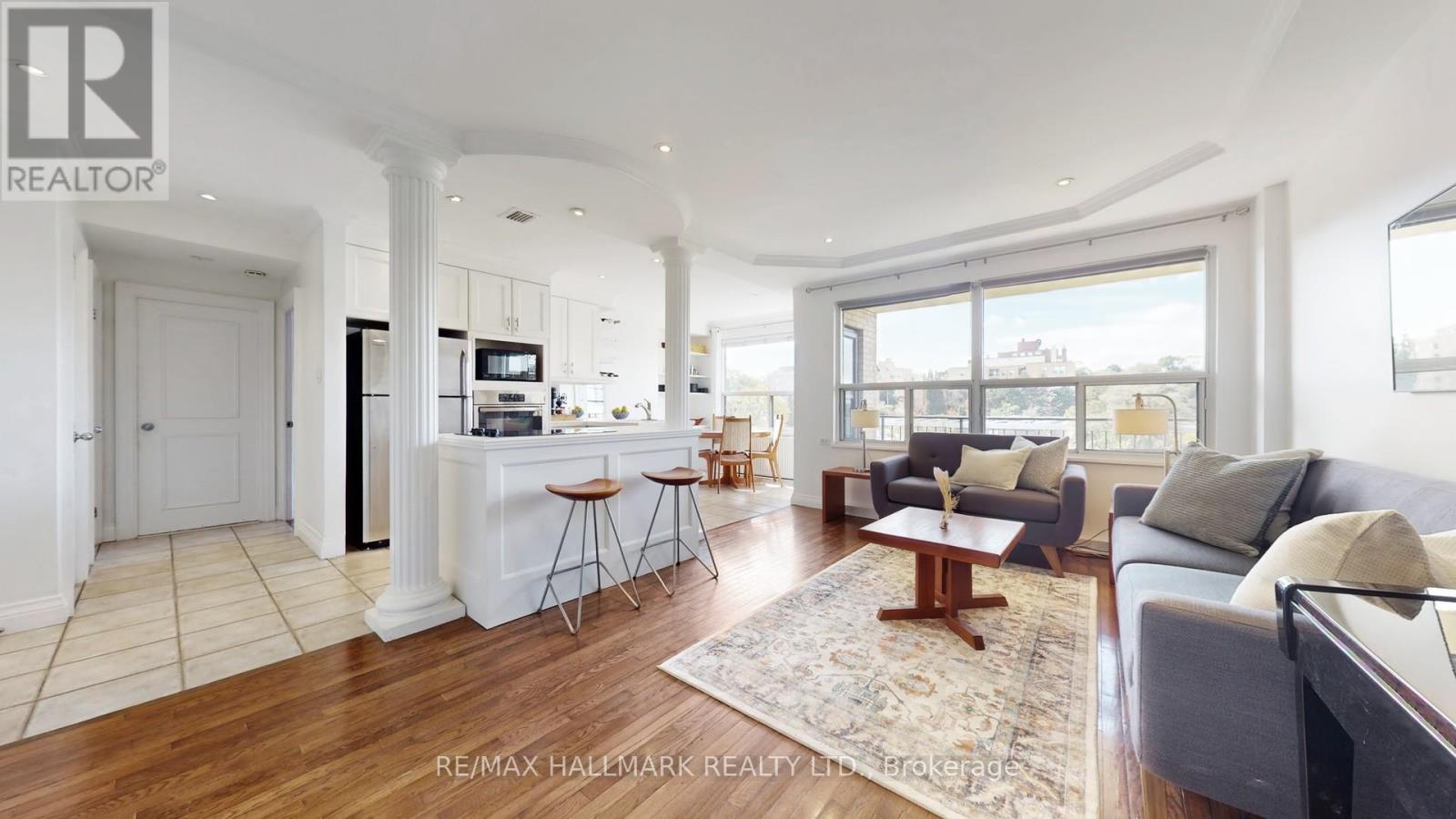
Highlights
Description
- Time on Housefulnew 3 days
- Property typeSingle family
- Neighbourhood
- Median school Score
- Mortgage payment
Welcome to Vincent Court, an Art Deco inspired co-ownership building located in exclusive Forest Hill. This west facing 1 bed 1 bath suite offers approx. 700 sq ft of interior living plus a private balcony with an open view overlooking mature trees. Bright and spacious interior with a functional layout and no wasted space. Wood and tile flooring, crown moulding, and ample storage throughout. Tastefully updated eat-in kitchen with island, cook top, wall oven, mirrored backsplash and workspace. Open concept living has custom entertainment built-ins and an abundance of natural light with large windows. Over sized bedroom and cheerful renovated bath with geometric tile will impress! Monthly maintenance fee includes property taxes and utilities (except hydro), excellent value in prime location at Eglinton Avenue West and Spadina Road. Building features a common area terrace with BBQs. Parking available for rent. Steps to TTC, soon to open Chaplin LRT station, 9km Beltline nature trail for walking and biking. Close to shops along Eglinton, Spadina Village, restaurants, parks, tennis court, library, and top rated schools. (id:63267)
Home overview
- Cooling Window air conditioner
- Heat source Natural gas
- Heat type Hot water radiator heat
- # parking spaces 1
- Has garage (y/n) Yes
- # full baths 1
- # total bathrooms 1.0
- # of above grade bedrooms 1
- Flooring Hardwood, tile
- Subdivision Forest hill north
- Directions 1970829
- Lot size (acres) 0.0
- Listing # C12468314
- Property sub type Single family residence
- Status Active
- Dining room 2.44m X 2.16m
Level: Main - Primary bedroom 4.39m X 3.29m
Level: Main - Living room 5.48m X 3.33m
Level: Main - Kitchen 2.99m X 2.29m
Level: Main - Foyer 2.13m X 1.1m
Level: Main
- Listing source url Https://www.realtor.ca/real-estate/29002405/508-660-eglinton-avenue-w-toronto-forest-hill-north-forest-hill-north
- Listing type identifier Idx

$-355
/ Month

