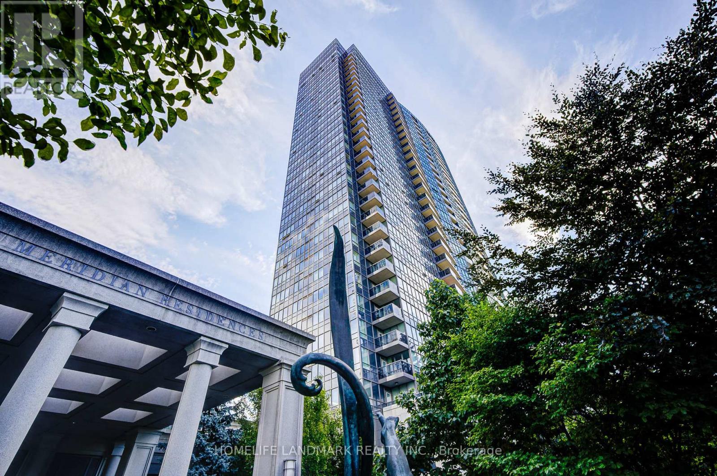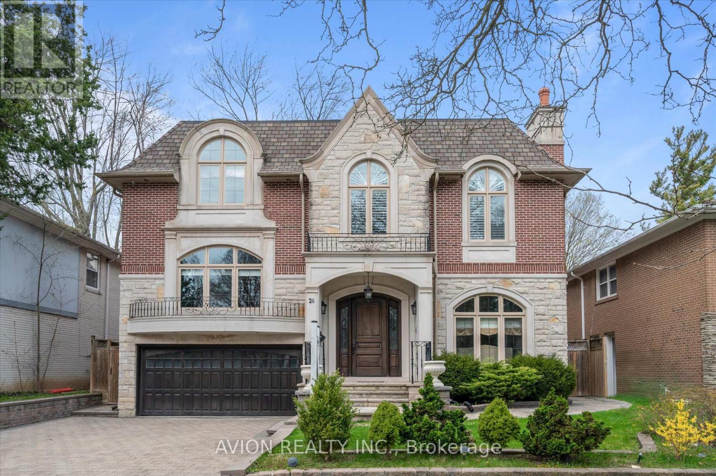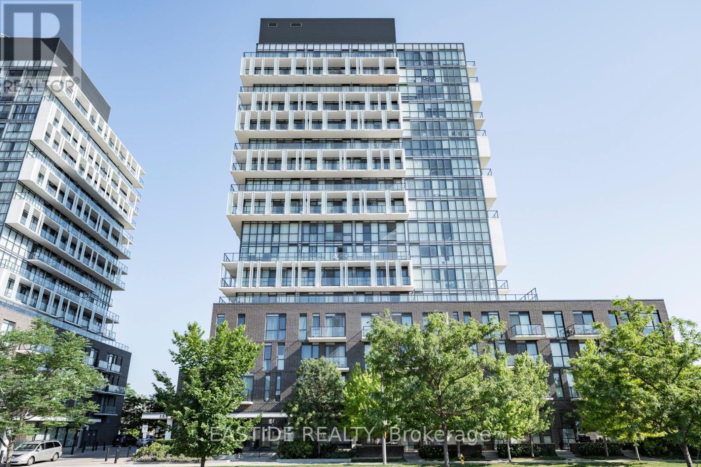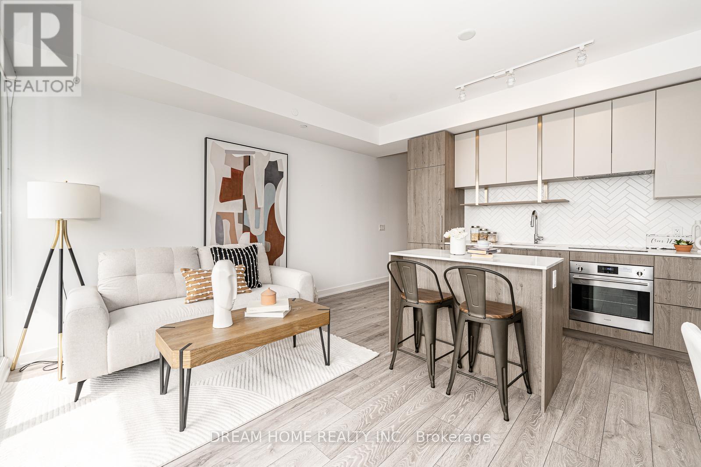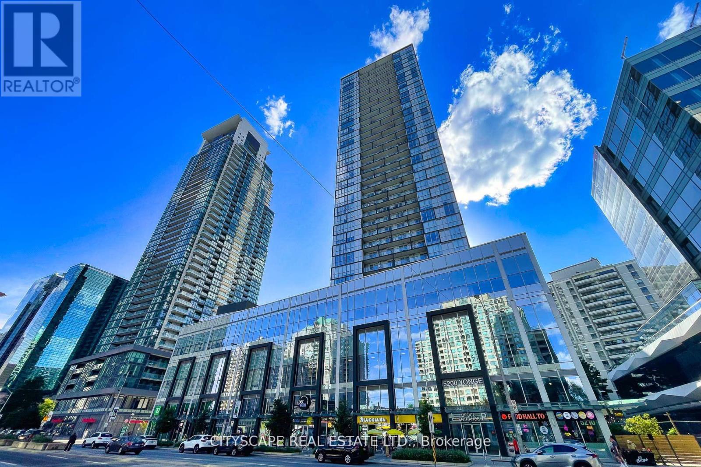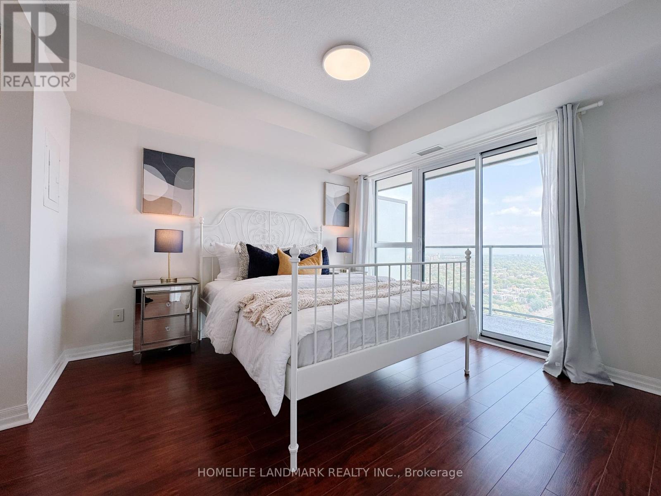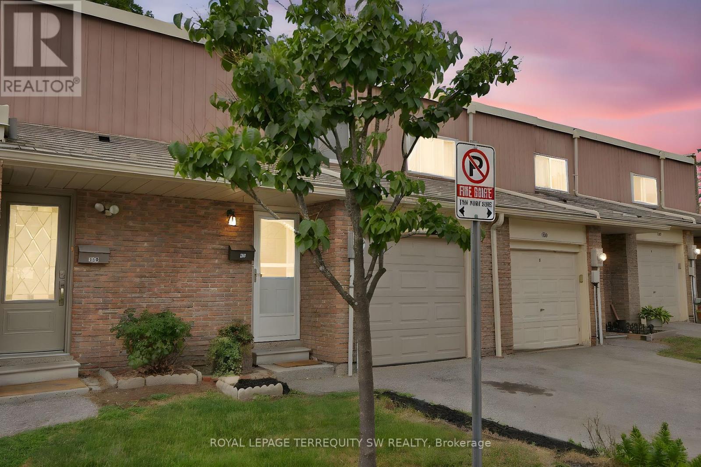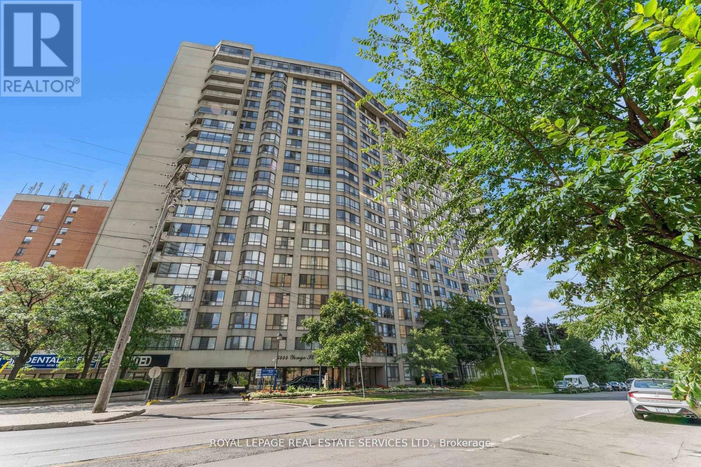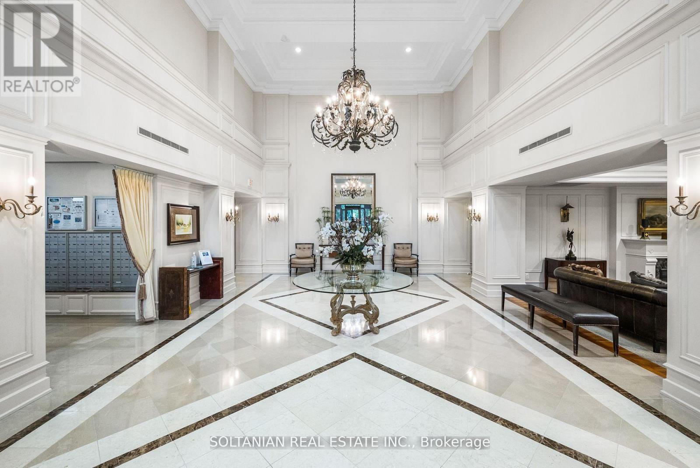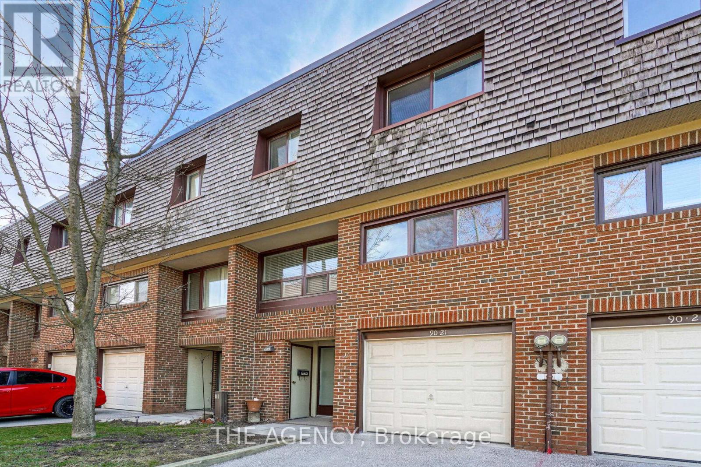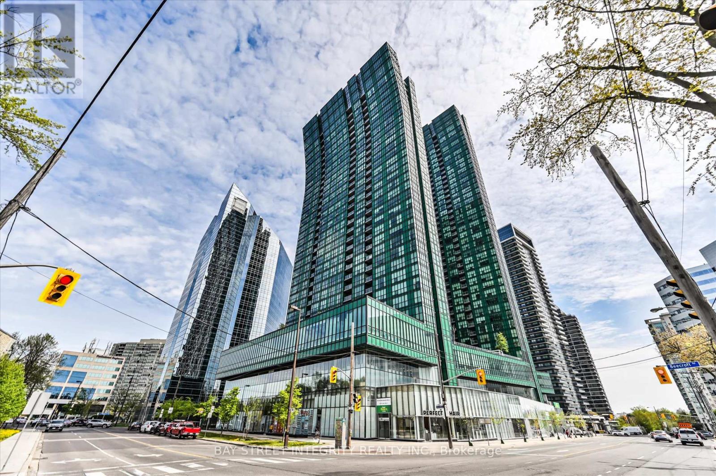- Houseful
- ON
- Toronto
- Bayview Village
- 1704 662 Sheppard Ave E
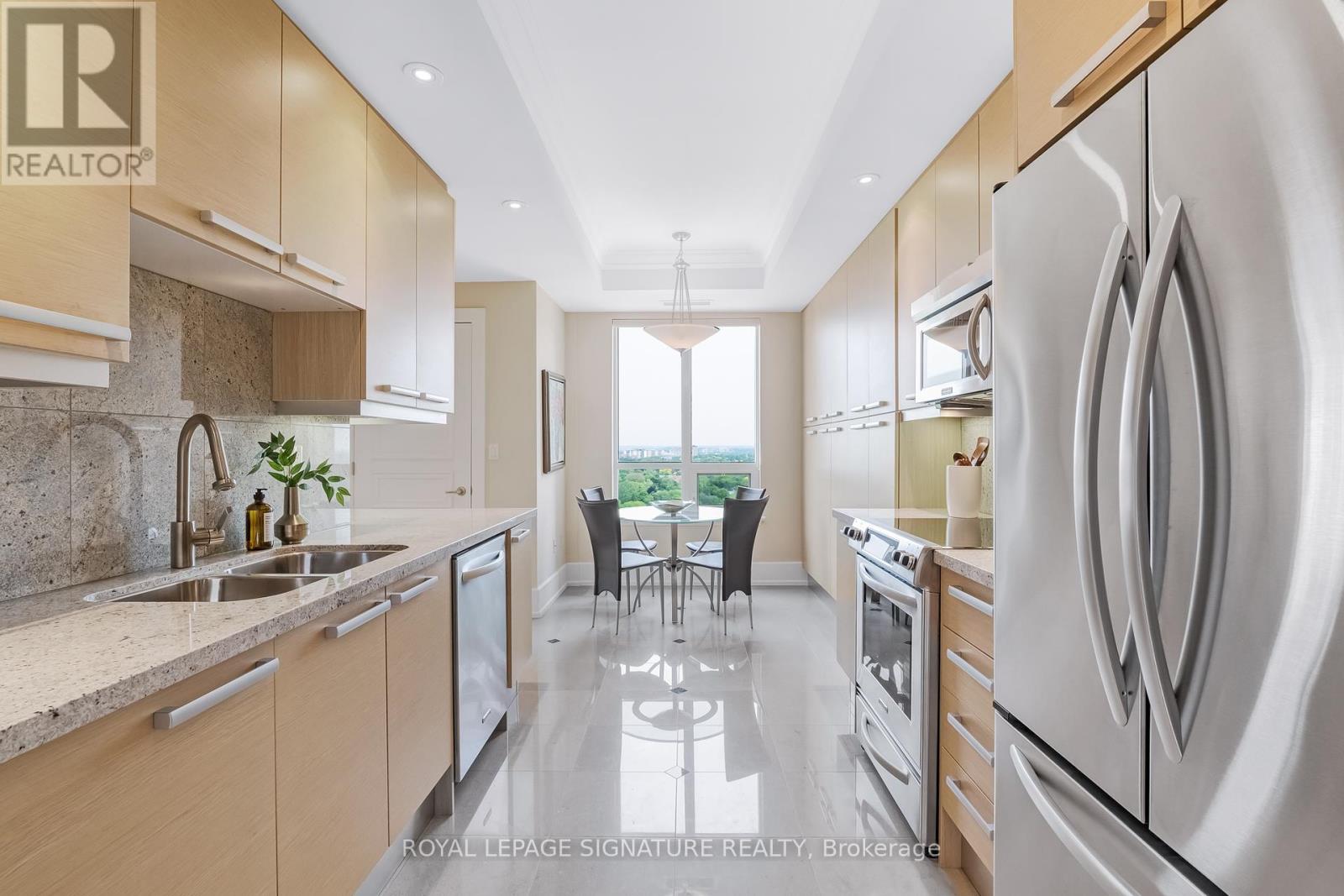
Highlights
Description
- Time on Houseful20 days
- Property typeSingle family
- Neighbourhood
- Median school Score
- Mortgage payment
Simplify life without compromising your lifestyle in this perfectly proportioned condo at sought-after St. Gabriel Village. Private elevator, direct access to this rarely available corner suite in Bayview Village's most luxurious building. A residence that exudes sophistication with the best 1,680 sq ft layout you'll find. Offering more than many Toronto homes - a proper foyer, guest powder room, laundry room with sink, abundant eat-in kitchen storage and counter space, two generous bedrooms - both with ensuite washrooms and large closets plus den/home office. Experience all-day sunlight and breathtaking treed views from wrap around windows and private balcony with BBQ gas line. Other highlights: smooth 9' ceilings, hardwood floors, custom balcony decking, closet built-ins, underground parking and huge storage locker. A superbly managed building with unsurpassed concierge staff (valet parking and suite deliveries) and resort-like amenities: indoor pool, gym, party room, beautifully manicured grounds, guest suites, ample visitor parking and more! Step outside your door and enjoy all that the fabulous Bayview Village neighbou rhood offers: moments to the subway, groceries, haute couture shops, restaurants, parks, walking trails and instant 401 and DVP access. (id:63267)
Home overview
- Cooling Central air conditioning
- Heat source Natural gas
- Heat type Forced air
- Has pool (y/n) Yes
- # parking spaces 1
- Has garage (y/n) Yes
- # full baths 2
- # half baths 1
- # total bathrooms 3.0
- # of above grade bedrooms 3
- Flooring Hardwood
- Community features Pet restrictions, community centre
- Subdivision Bayview village
- View City view
- Directions 1421750
- Lot size (acres) 0.0
- Listing # C12199180
- Property sub type Single family residence
- Status Active
- Dining room 3.71m X 3.4m
Level: Flat - Living room 5.56m X 3.71m
Level: Flat - Primary bedroom 4.55m X 3.4m
Level: Flat - Kitchen 5.21m X 3.99m
Level: Flat - 2nd bedroom 3.81m X 3.05m
Level: Flat - Laundry 1.78m X 1.73m
Level: Flat - Den 3.61m X 3.02m
Level: Flat
- Listing source url Https://www.realtor.ca/real-estate/28423078/1704-662-sheppard-avenue-e-toronto-bayview-village-bayview-village
- Listing type identifier Idx

$-1,584
/ Month

