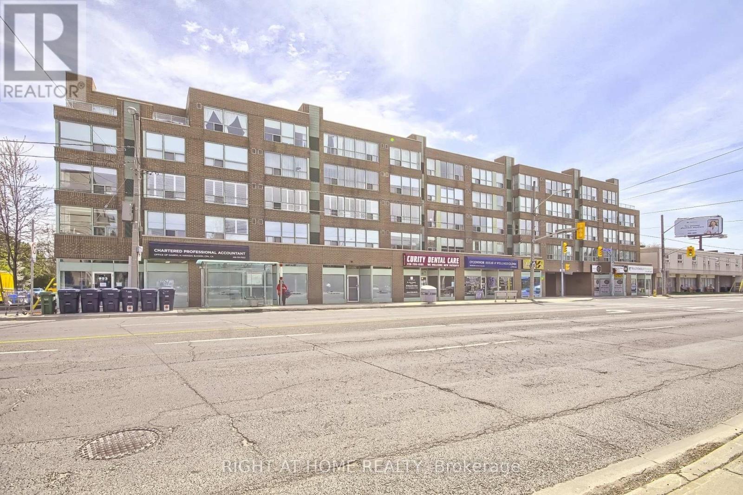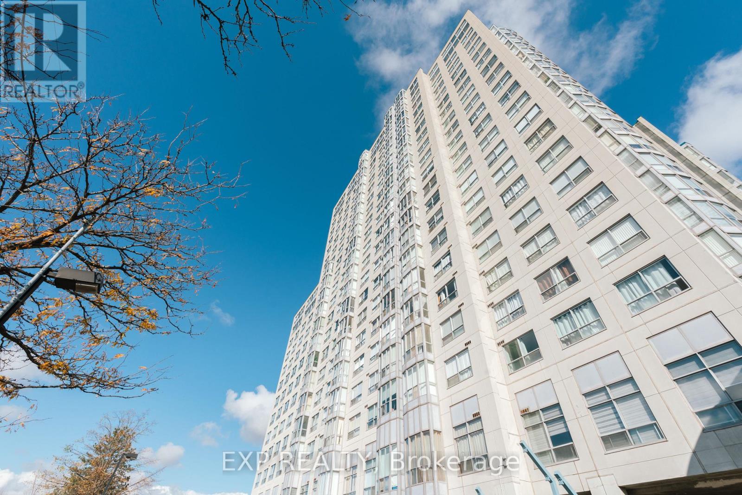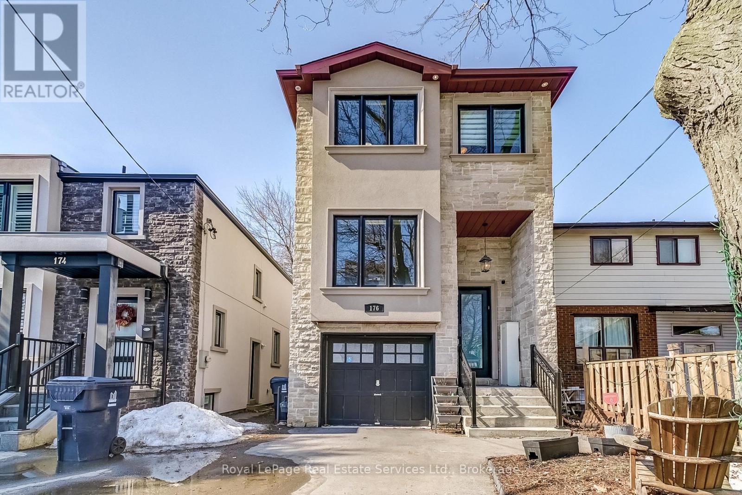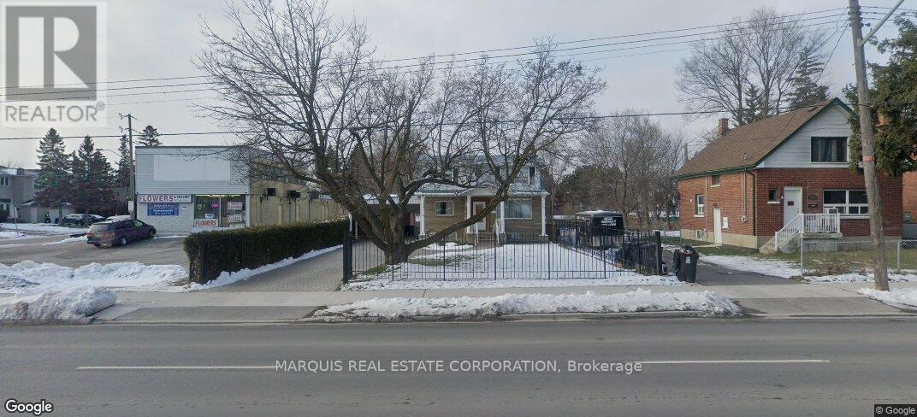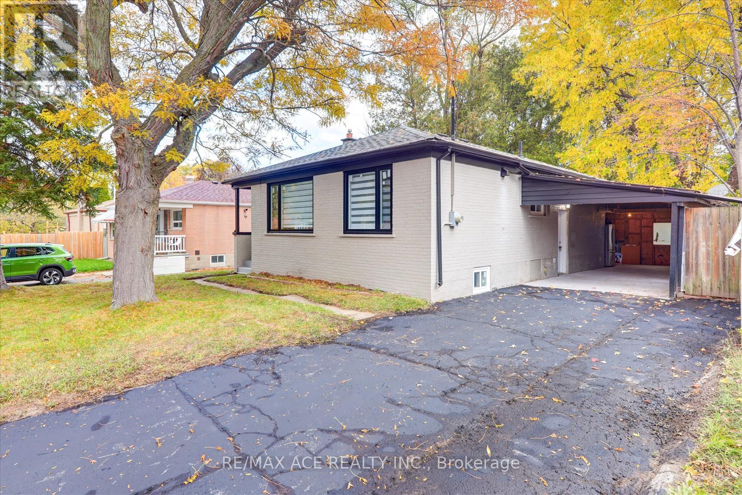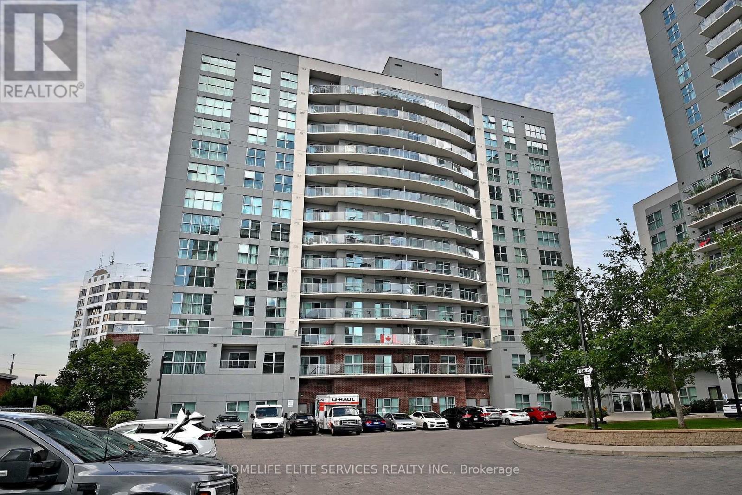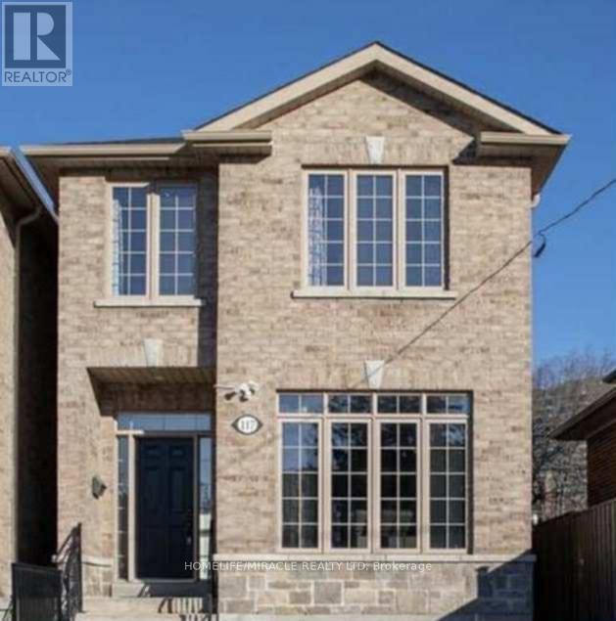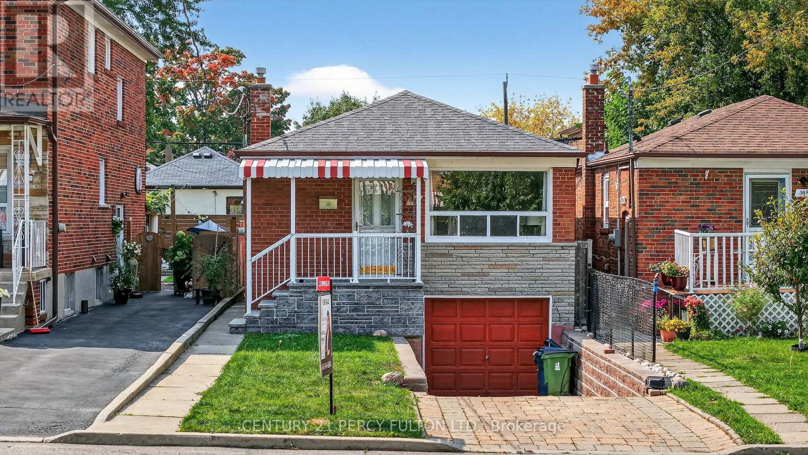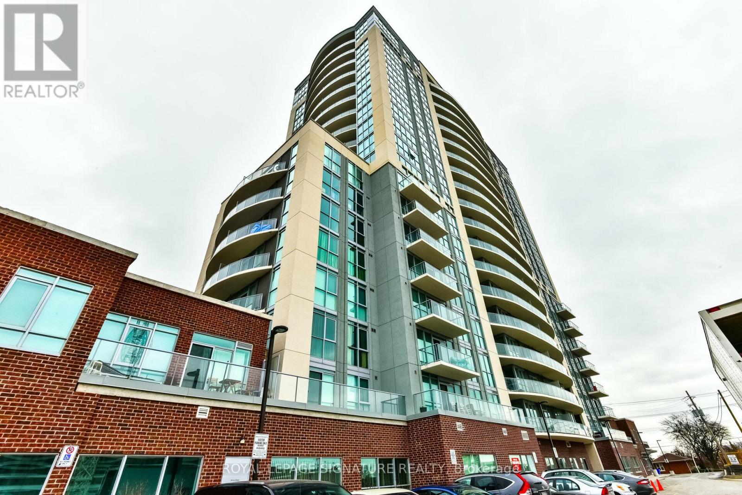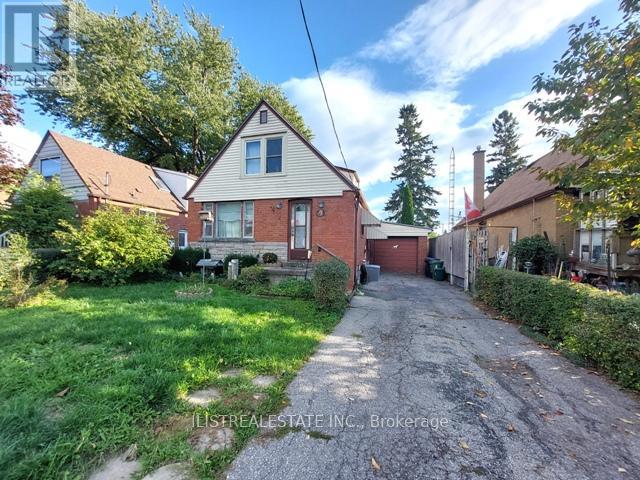- Houseful
- ON
- Toronto Kennedy Park
- Scarborough Junction
- 511 665 Kennedy Rd
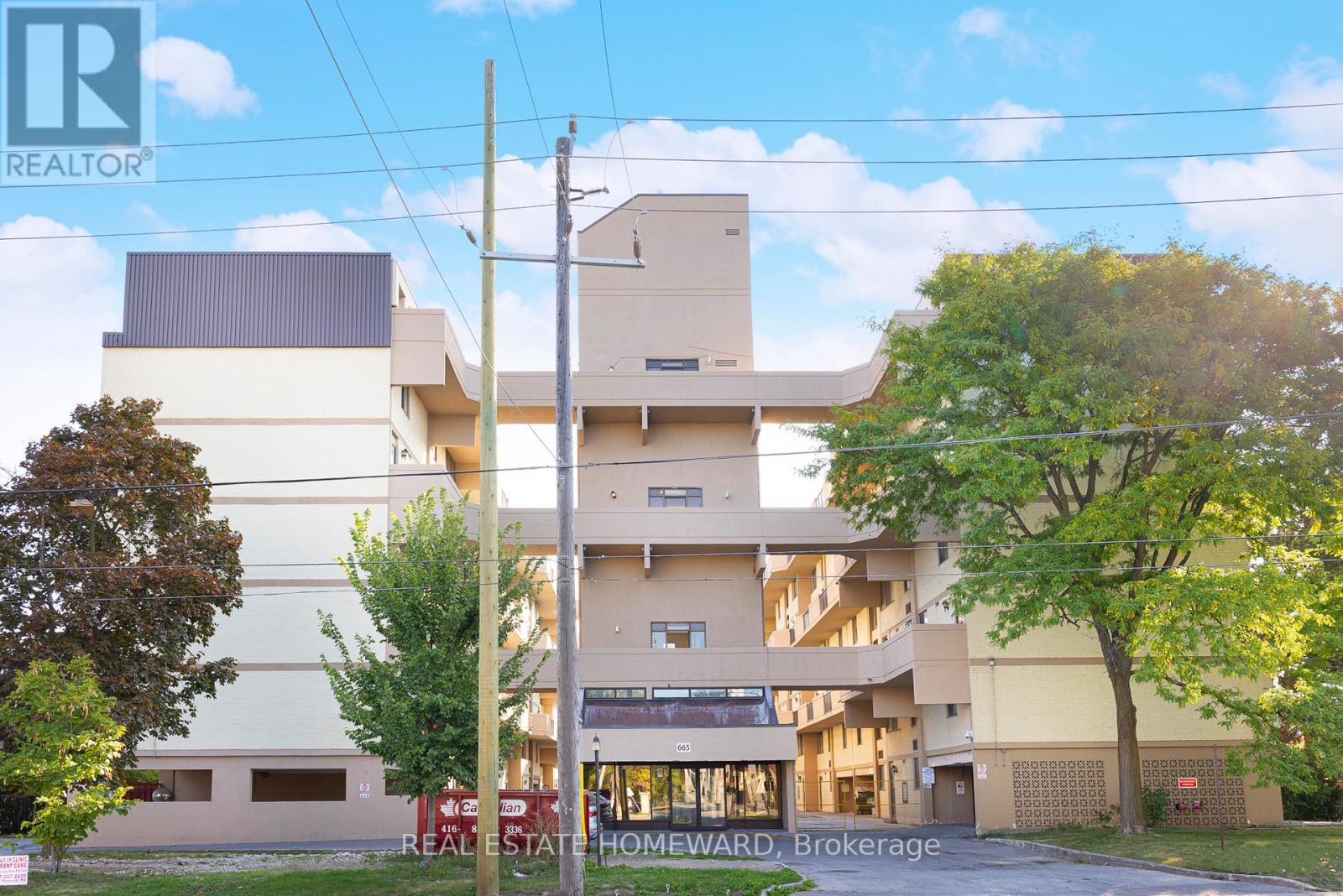
Highlights
Description
- Time on Houseful18 days
- Property typeSingle family
- Neighbourhood
- Median school Score
- Mortgage payment
Discover a rare find in the heart of East Toronto a large, two-storey condo offering the space of a home with the convenience of condo living. Set in a unique and stylish building, this 3 bedroom, 2 bathroom residence is perfect for families, professionals, or anyone seeking a vibrant urban lifestyle. The main level features bright open-concept living and dining areas, a functional kitchen, and walkout access to a private terrace. Upstairs, enjoy three generously sized bedrooms, including a primary suite with ample storage and natural light. With its distinctive layout and abundance of space, this condo feels more like a townhouse than a traditional unit. Located in a commuters community close to transit, shops, parks, and schools, this property blends comfort, character, and convenience. A one-of-a-kind opportunity to own a spacious multi-level condo with underground parking in a great family community. (id:63267)
Home overview
- Heat type Other
- # total stories 2
- # parking spaces 1
- Has garage (y/n) Yes
- # full baths 1
- # half baths 1
- # total bathrooms 2.0
- # of above grade bedrooms 3
- Community features Pets allowed with restrictions, community centre
- Subdivision Kennedy park
- View City view
- Directions 2005947
- Lot size (acres) 0.0
- Listing # E12464266
- Property sub type Single family residence
- Status Active
- 2nd bedroom 3.37m X 2.75m
Level: 2nd - Bedroom 3.35m X 2.8m
Level: 2nd - Bathroom Measurements not available
Level: 2nd - 3rd bedroom 4.35m X 3.65m
Level: 2nd - Kitchen 4.59m X 3.59m
Level: Main - Bathroom Measurements not available
Level: Main - Dining room 6.24m X 3.31m
Level: Main - Family room 5.28m X 2m
Level: Main - Living room 6.24m X 3.31m
Level: Main
- Listing source url Https://www.realtor.ca/real-estate/28993778/511-665-kennedy-road-toronto-kennedy-park-kennedy-park
- Listing type identifier Idx

$-205
/ Month

