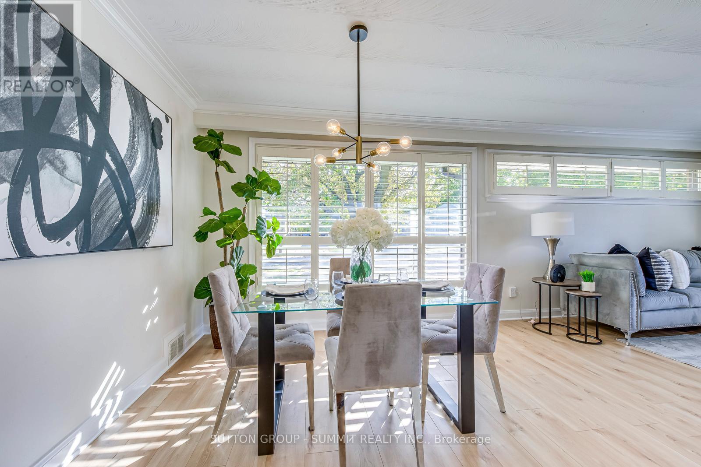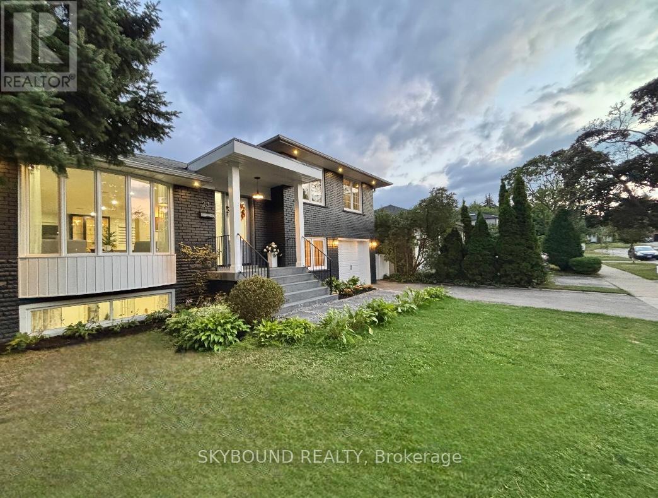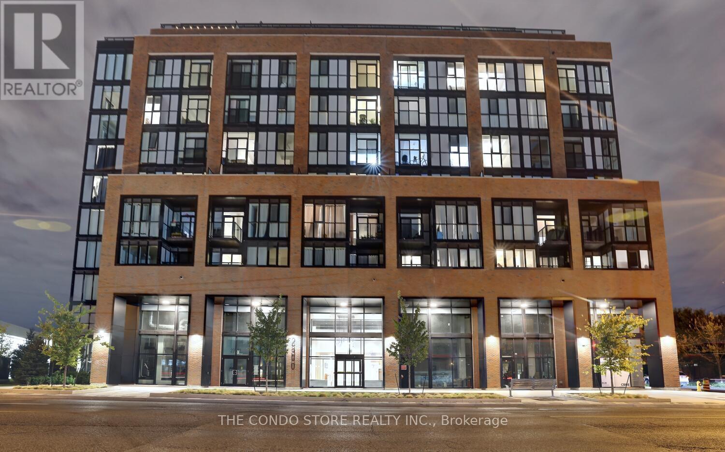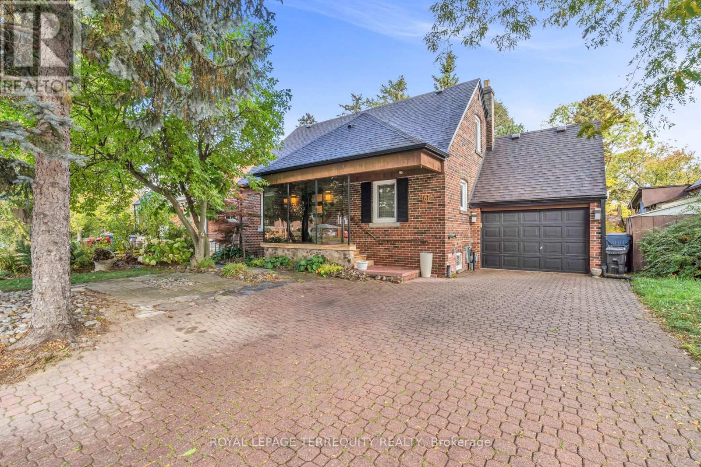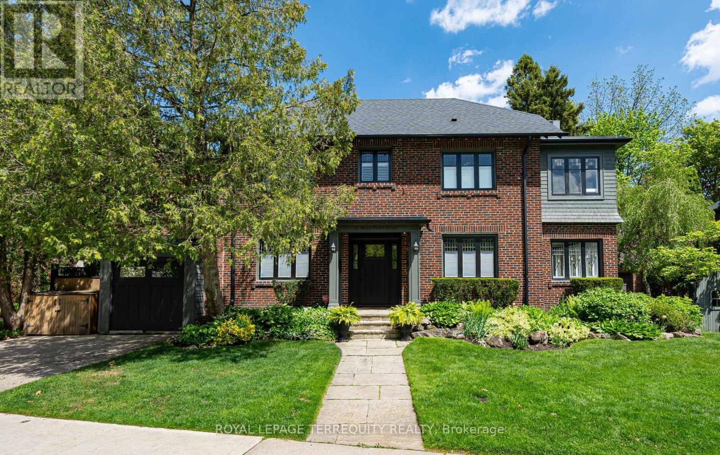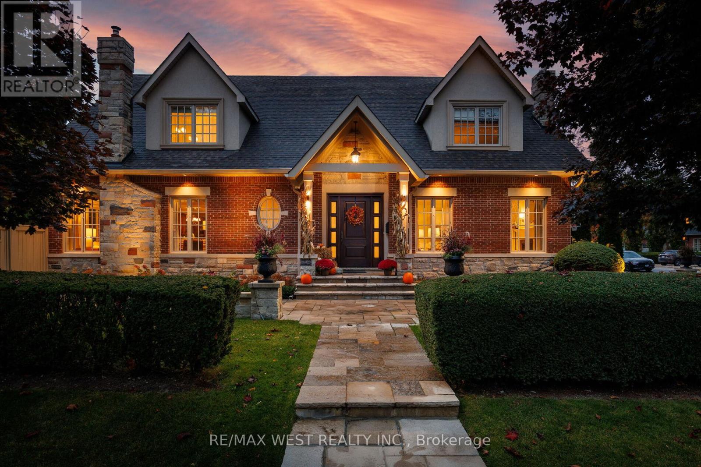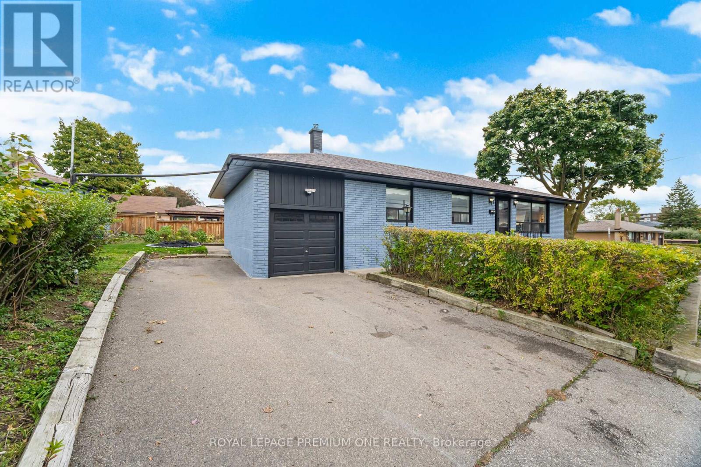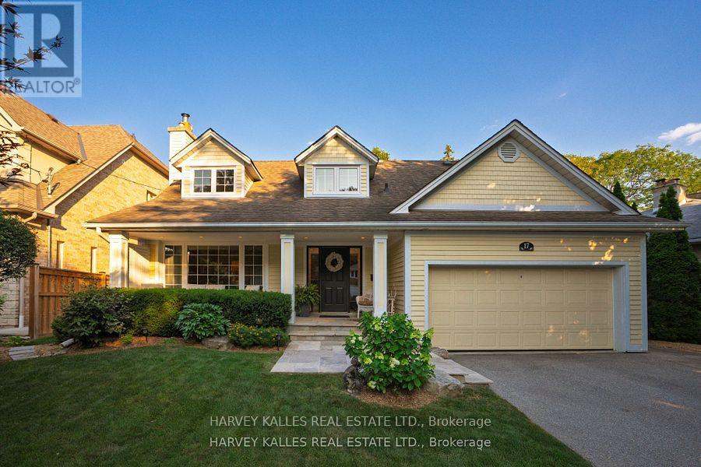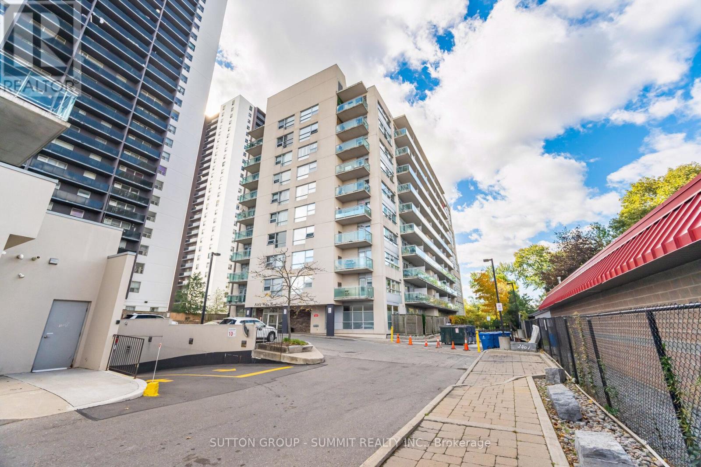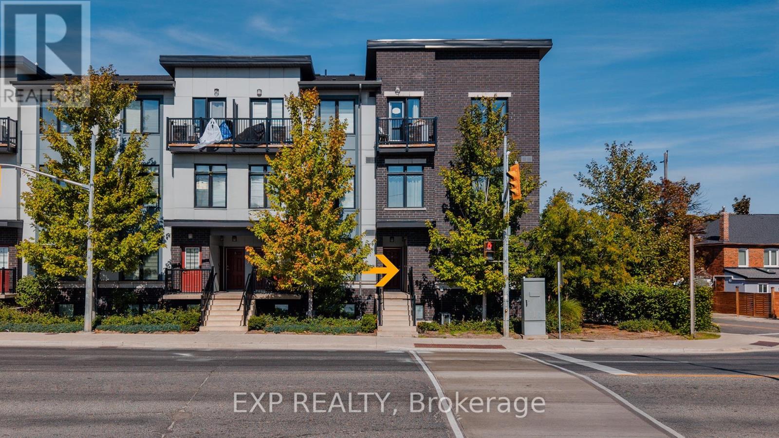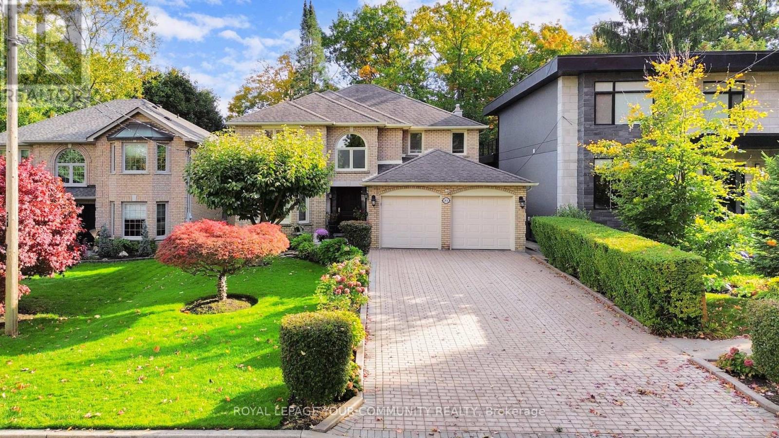- Houseful
- ON
- Toronto
- Humber Heights
- 665 Scarlett Rd #d
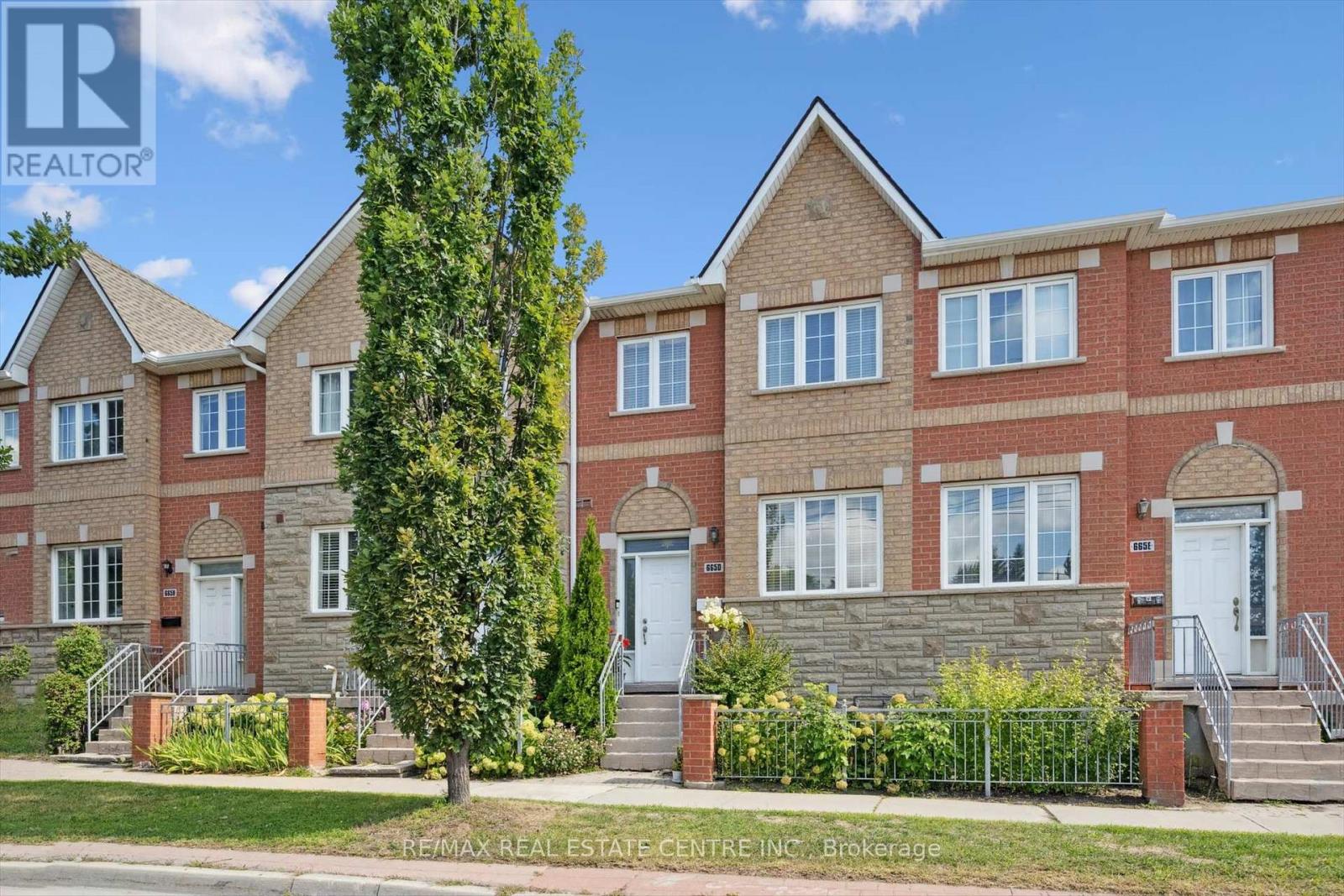
Highlights
Description
- Time on Houseful45 days
- Property typeSingle family
- Neighbourhood
- Median school Score
- Mortgage payment
Welcome to this beautifully updated 3-bedroom 3-bath home, offering a perfect blend of modern style and comfort. Meticulously maintained, this home boasts a spacious main floor with a generous living and dining area, complete with a walkout to a large terrace. Situated on the east side, you'll enjoy abundant privacy and peaceful living. The interior boasts gleaming hardwood floors, creating a warm and inviting atmosphere. The master bedroom is a true retreat, featuring a spacious double closet, 3-piece ensuite with a his/her sinks. The home has undergone numerous updates, including a modern kitchen with sleek quartz countertops and upgraded cabinetry with soft-close doors. The kitchen is a true highlight, featuring sleek quartz countertops, stylish cabinetry with soft-close doors, and recently upgraded appliances flawless cooking experience. For added convenience, a newer washer and dryer are also included. You will appreciate the private driveway with space for one vehicle in the garage, providing direct access to the home and ample storage options. This home is perfectly located just steps from public transit, top-rated schools, and the scenic Humber River Park. With easy access to the Weston GO station, commuting is a breeze. An added bonus of this property is its close proximity to the upcoming Metrolinx Crosstown Line, set to improve accessibility and convenience for commuters. Once operational, the new transit line will provide quick and easy connections to key areas, making this home even more desirable for those seeking seamless travel options. Move-in ready and impeccably clean, this home offers both comfort and convenience in a prime location. (id:63267)
Home overview
- Cooling Central air conditioning
- Heat source Natural gas
- Heat type Forced air
- # total stories 2
- # parking spaces 2
- Has garage (y/n) Yes
- # full baths 2
- # half baths 1
- # total bathrooms 3.0
- # of above grade bedrooms 3
- Flooring Hardwood, carpeted
- Community features Pets allowed with restrictions
- Subdivision Humber heights
- Directions 1531793
- Lot size (acres) 0.0
- Listing # W12393164
- Property sub type Single family residence
- Status Active
- 2nd bedroom 3.95m X 2.56m
Level: 2nd - 3rd bedroom 3.38m X 2.62m
Level: 2nd - Primary bedroom 4.6m X 3.4m
Level: 2nd - Kitchen 4.6m X 3.05m
Level: Main - Living room 5.25m X 3.8m
Level: Main - Dining room 4.1m X 2.77m
Level: Main
- Listing source url Https://www.realtor.ca/real-estate/28840184/665d-scarlett-road-toronto-humber-heights-humber-heights
- Listing type identifier Idx

$-1,773
/ Month

