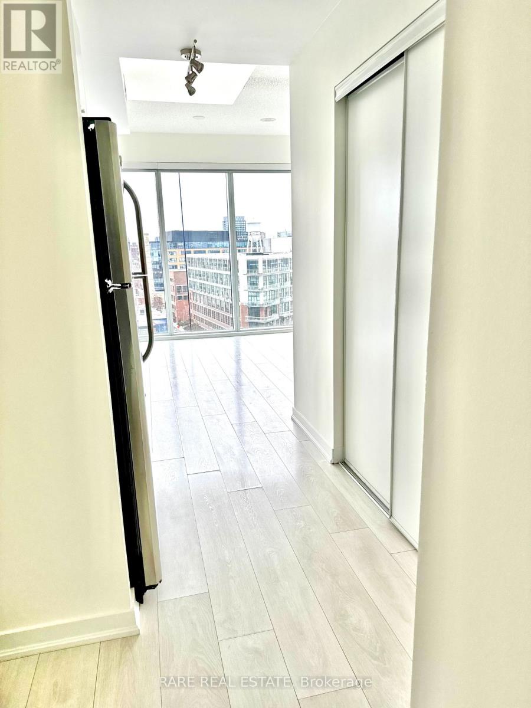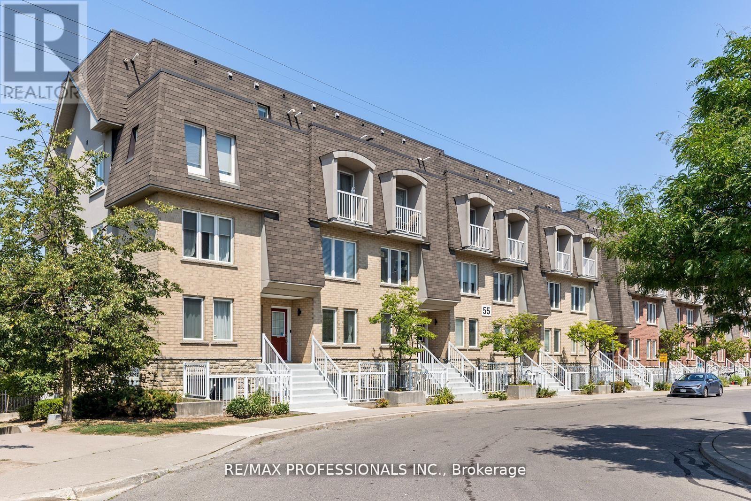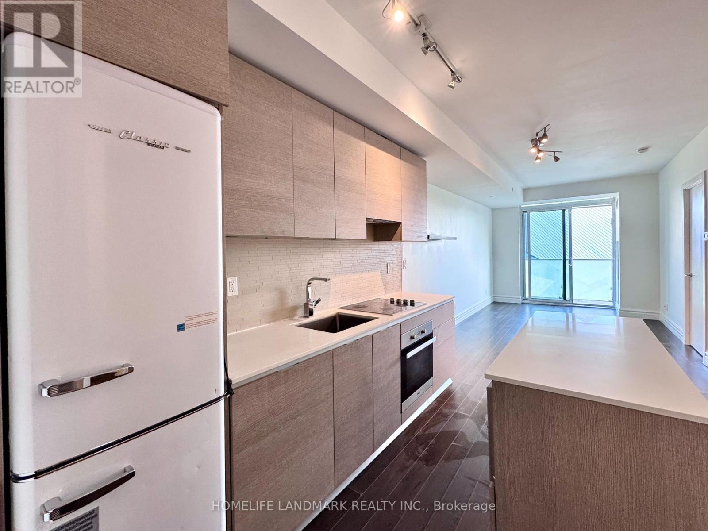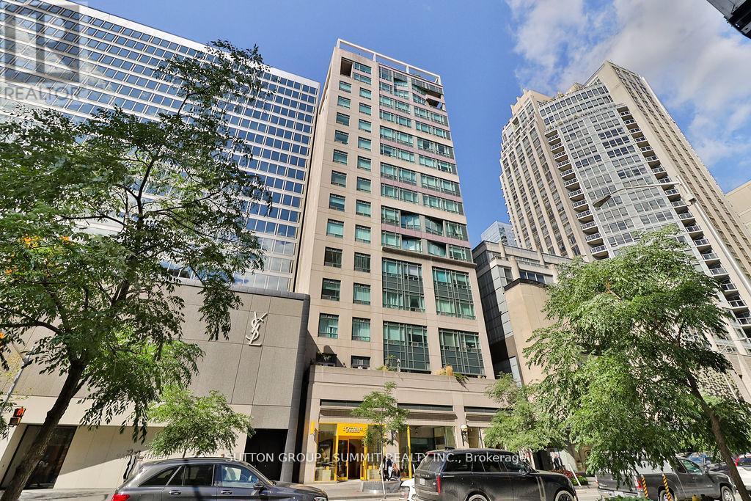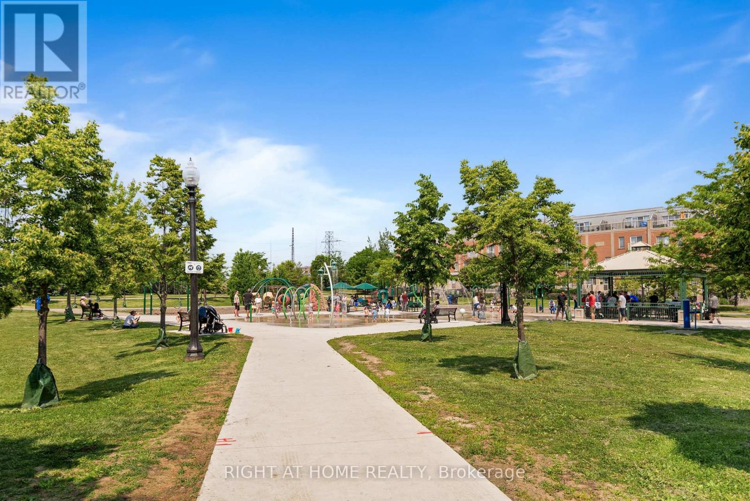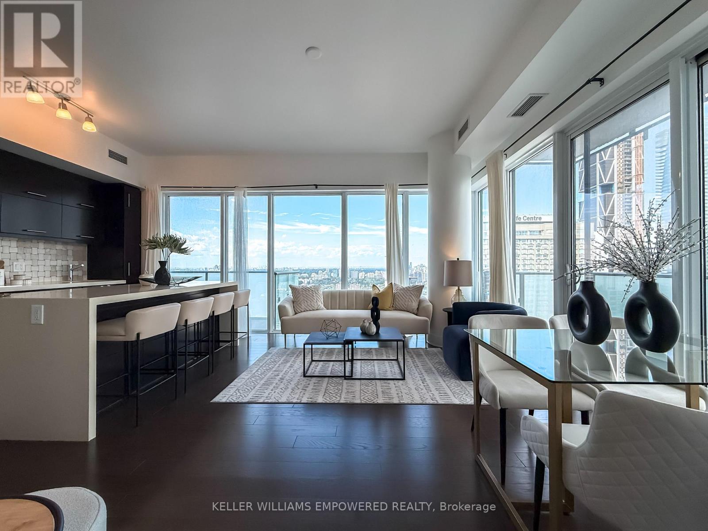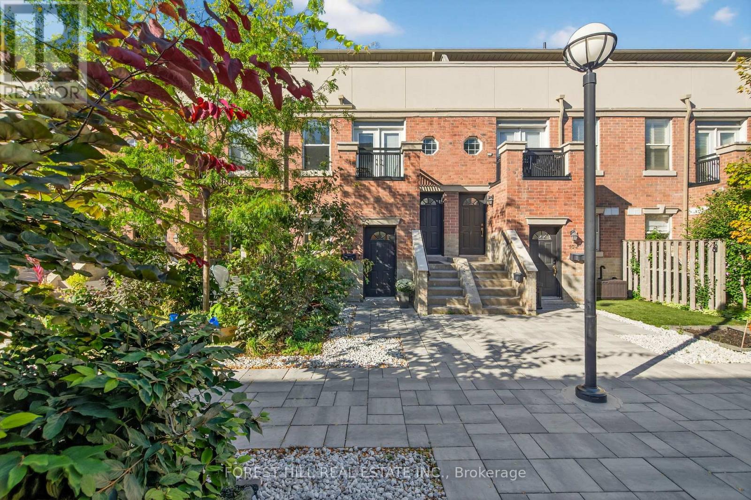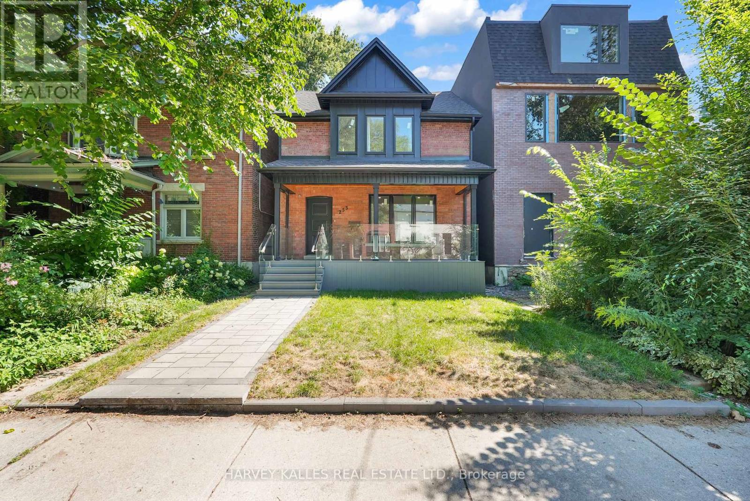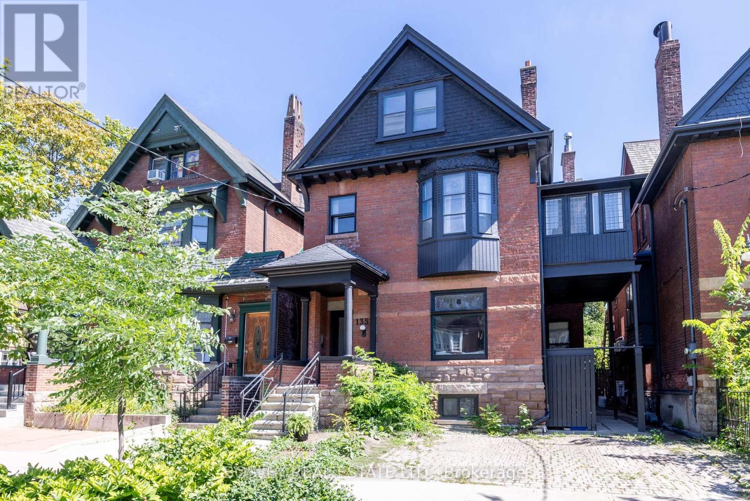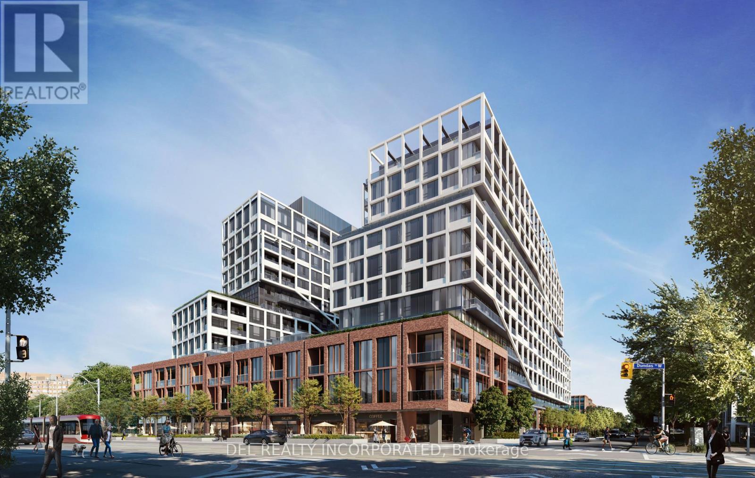- Houseful
- ON
- Toronto
- Bickford Park
- 667 Shaw St
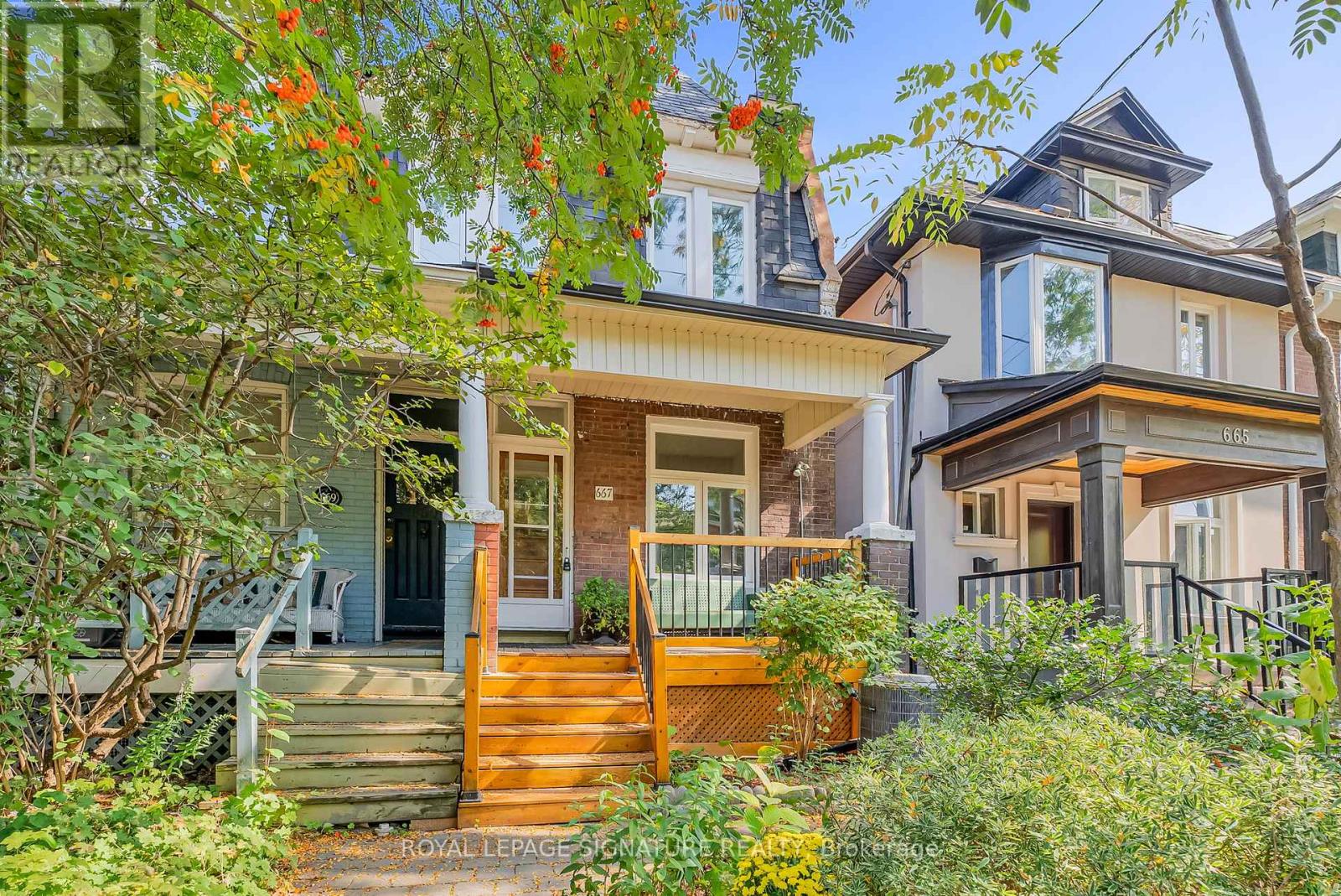
Highlights
Description
- Time on Housefulnew 8 hours
- Property typeSingle family
- Neighbourhood
- Median school Score
- Mortgage payment
Welcome to 667 Shaw Street, a rare gem tucked into one of Torontos most loved neighbourhoods. This gorgeous home blends timeless character with absolute potential! Soaring 10-foot ceilings on the main floor create a bright, airy feel, while the classic, spacious two-storey layout offers plenty of room to live, grow, and make your own - a perfect opportunity for families looking to upgrade, or investors seeking a smart addition to their portfolio. The sun-filled main floor flows effortlessly from front to back, and the second floor features spacious bedrooms and a convenient second kitchen - a great feature to have. You'll love the rarely offered laneway access for parking, storage, or a future laneway suite (laneway report available), plus ample street parking makes day-to-day life simple. Living here means Palmerston - Little Italy at your doorstep - think tree-lined streets, top schools, local boutiques, cozy cafés, and renowned dining spots, plus quick TTC connections. This is truly the kind of home where life feels vibrant, connected, and full of possibility. Come take a look today! (id:63267)
Home overview
- Cooling Central air conditioning
- Heat source Natural gas
- Heat type Forced air
- Sewer/ septic Sanitary sewer
- # total stories 2
- # parking spaces 1
- # full baths 2
- # total bathrooms 2.0
- # of above grade bedrooms 3
- Flooring Hardwood, concrete, tile, laminate, carpeted
- Subdivision Palmerston-little italy
- Lot desc Landscaped
- Lot size (acres) 0.0
- Listing # C12447242
- Property sub type Single family residence
- Status Active
- Kitchen 3.25m X 2.59m
Level: 2nd - 2nd bedroom 4.39m X 2.59m
Level: 2nd - Primary bedroom 4.27m X 4.14m
Level: 2nd - 3rd bedroom 3.23m X 1.93m
Level: 2nd - Bathroom 2.18m X 1.8m
Level: 2nd - Recreational room / games room 6.48m X 4.19m
Level: Basement - Bathroom 2.29m X 1.42m
Level: Basement - Laundry 4.49m X 3.32m
Level: Basement - Mudroom 3.12m X 1.96m
Level: Main - Kitchen 4.62m X 3.33m
Level: Main - Living room 4.7m X 3.05m
Level: Main - Dining room 4.65m X 3.33m
Level: Main
- Listing source url Https://www.realtor.ca/real-estate/28956426/667-shaw-street-toronto-palmerston-little-italy-palmerston-little-italy
- Listing type identifier Idx

$-3,464
/ Month

