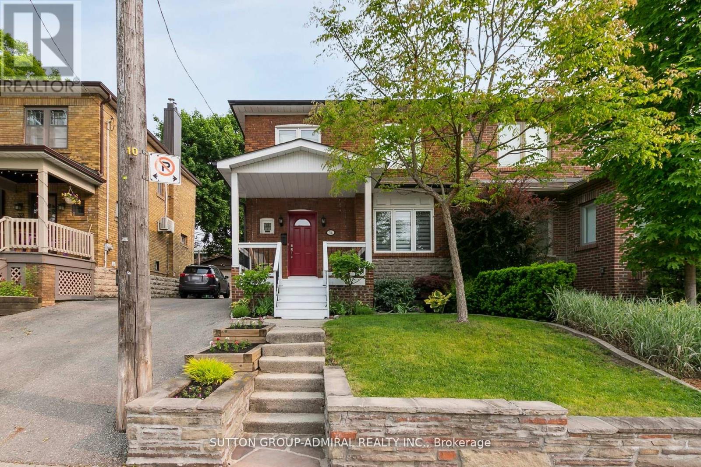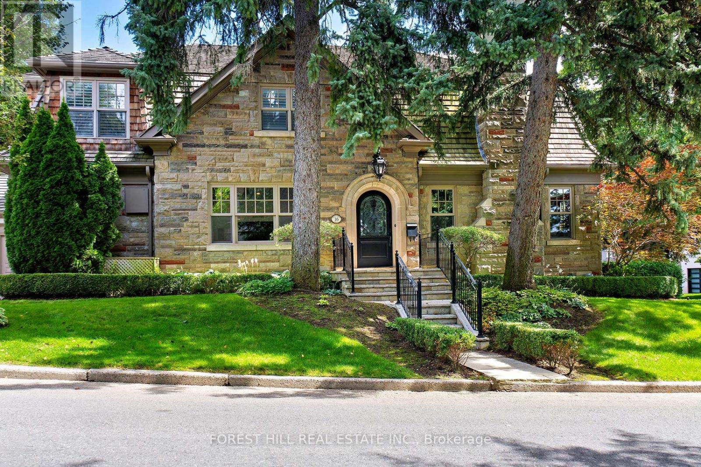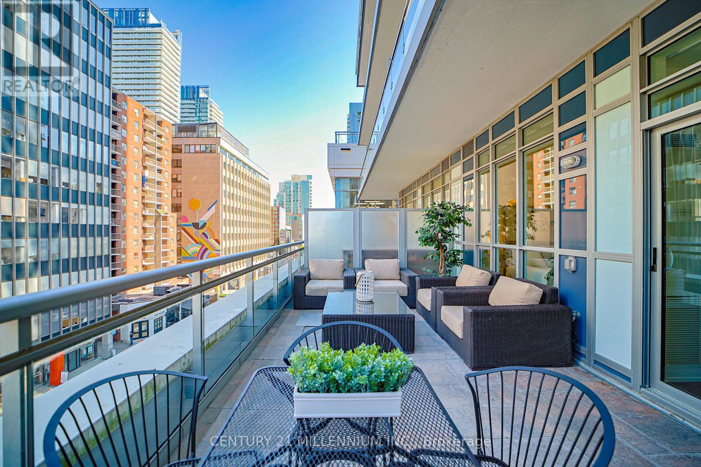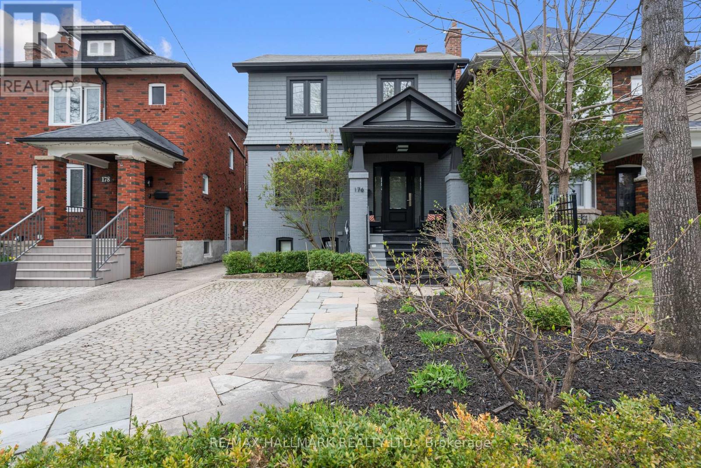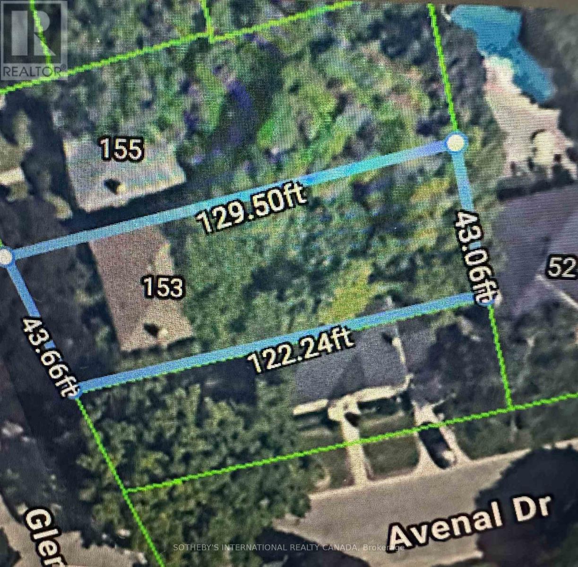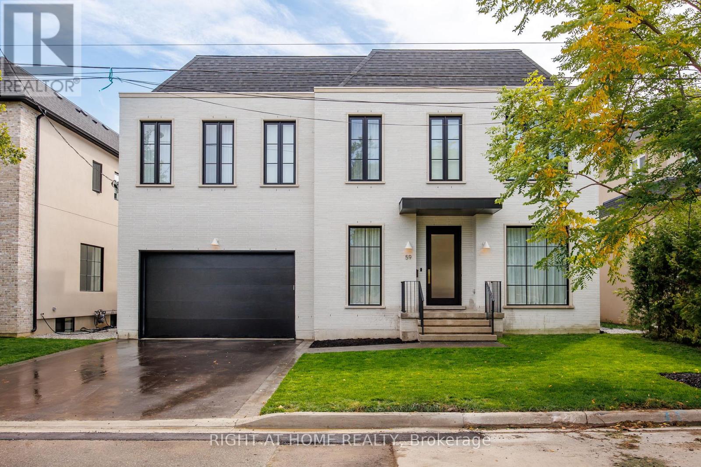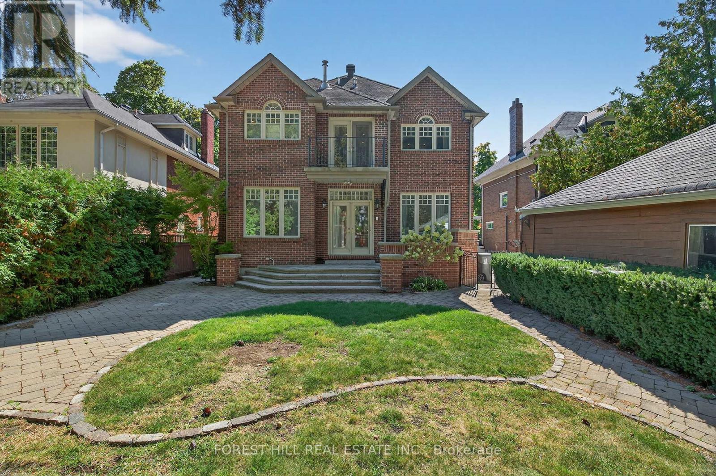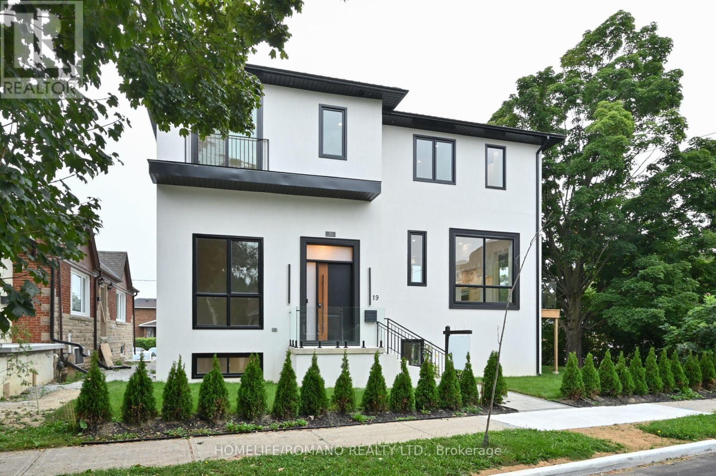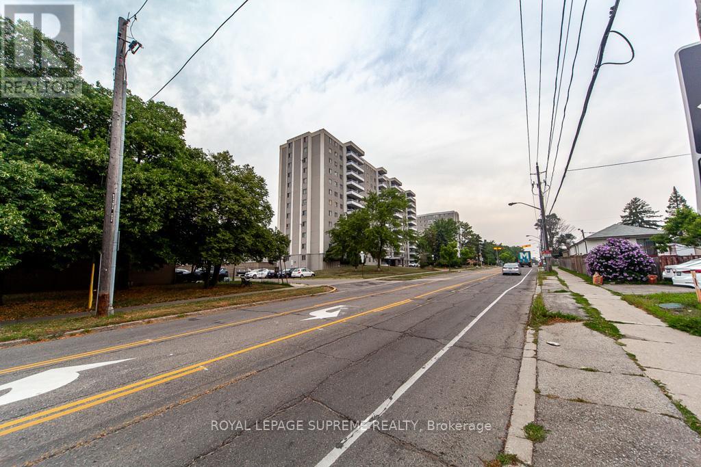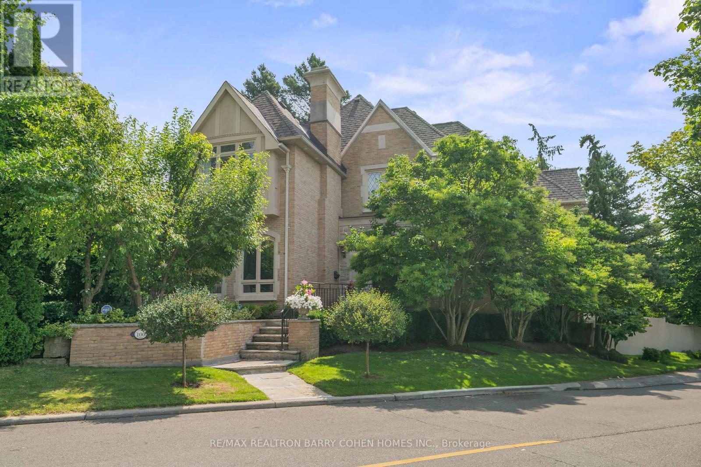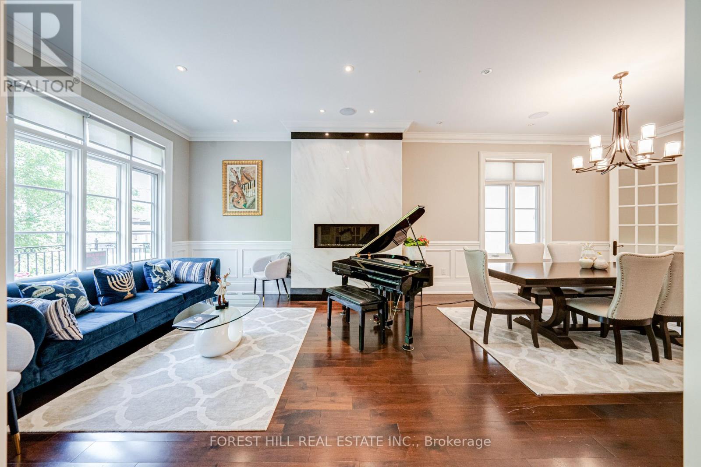
Highlights
Description
- Time on Housefulnew 3 hours
- Property typeSingle family
- Neighbourhood
- Median school Score
- Mortgage payment
Welcome to 669 Bedford Park Avenue A Sophisticated Custom Residence in Prestigious Ledbury Park Set on a beautifully landscaped lot in the heart of coveted Ledbury Park, this exceptional custom-built home is a masterclass in refined living. Designed by renowned architect Lorne Rose, this 4+1 bedroom, 6 bathroom estate showcases elegant craftsmanship and luxurious functionality across every level. Boasting a classic layout with 10-foot ceilings on the main floor, the home is bathed in natural light and offers grand proportions throughout. The heart of the home is a stunning gourmet kitchen featuring custom cabinetry, granite countertops, an oversized island, and premium Thermador and Bosch appliances. The kitchen flows seamlessly into an expansive family room with a gas fireplace and custom built-ins perfect for entertaining. A standout main floor office with rich wood cabinetry offers an ideal space to work or unwind. French doors at the rear open to a private backyard oasis complete with a heated saltwater pool by Seaway Pools, an interlocking stone patio, and lush, professional landscaping perfect for outdoor dining and relaxation. Upstairs, the luxurious primary suite includes vaulted ceilings, a spa-inspired ensuite, and a custom walk-in dressing room. Three additional bedrooms each have walk-in closets and private ensuite baths. The walk-out lower level enhances comfort and versatility with radiant heated floors, a large recreation room with wet bar, oversized mudroom, and a fifth bedroom with ensuite ideal for guests, a nanny suite, or gym. Located on a quiet, tree-lined street, steps from top schools, parks, boutique shopping, and transit, 669 Bedford Park Avenue is a rare offering of timeless sophistication and exceptional design in one of Toronto's most prestigious communities. (id:63267)
Home overview
- Cooling Central air conditioning
- Heat source Natural gas
- Heat type Forced air
- Has pool (y/n) Yes
- Sewer/ septic Sanitary sewer
- # total stories 2
- # parking spaces 4
- Has garage (y/n) Yes
- # full baths 5
- # half baths 1
- # total bathrooms 6.0
- # of above grade bedrooms 5
- Flooring Hardwood, laminate
- Subdivision Bedford park-nortown
- Lot size (acres) 0.0
- Listing # C12325803
- Property sub type Single family residence
- Status Active
- Primary bedroom 5.82m X 5.1m
Level: 2nd - 3rd bedroom 4.19m X 3.93m
Level: 2nd - 2nd bedroom 4.37m X 3.93m
Level: 2nd - 4th bedroom 13.98m X 3.92m
Level: 2nd - Bedroom 4.63m X 4.15m
Level: Lower - Recreational room / games room 9.1m X 6.2m
Level: Lower - Living room 5.49m X 4m
Level: Main - Office 3.9m X 3.1m
Level: Main - Dining room 4.89m X 4.2m
Level: Main - Family room 5.99m X 4.99m
Level: Main - Eating area 3.63m X 3.73m
Level: Main - Kitchen 5.89m X 4.77m
Level: Main
- Listing source url Https://www.realtor.ca/real-estate/28692709/669-bedford-park-avenue-toronto-bedford-park-nortown-bedford-park-nortown
- Listing type identifier Idx

$-9,331
/ Month

