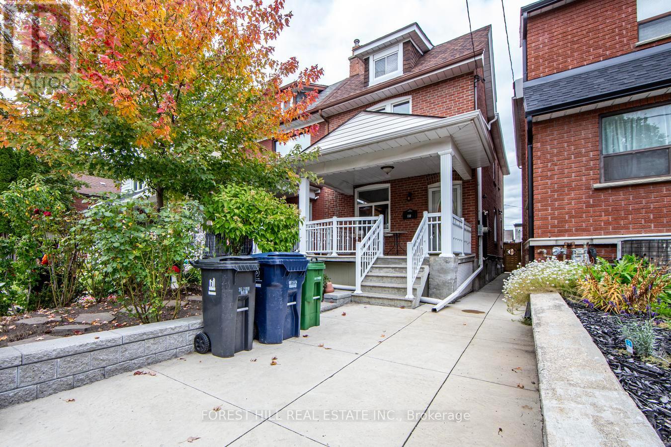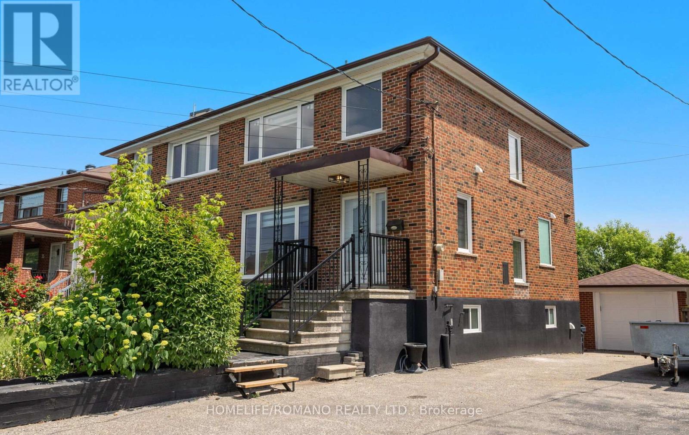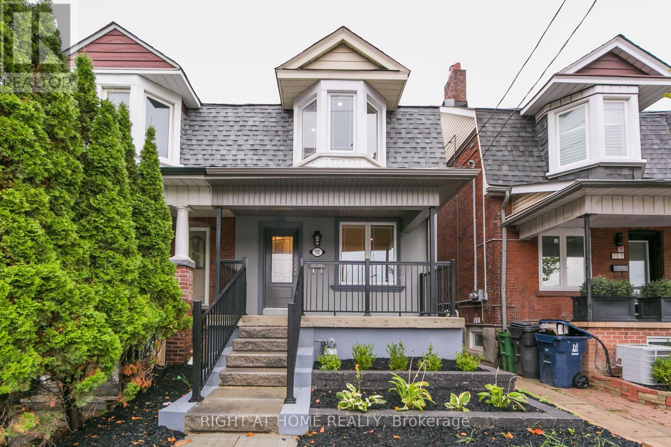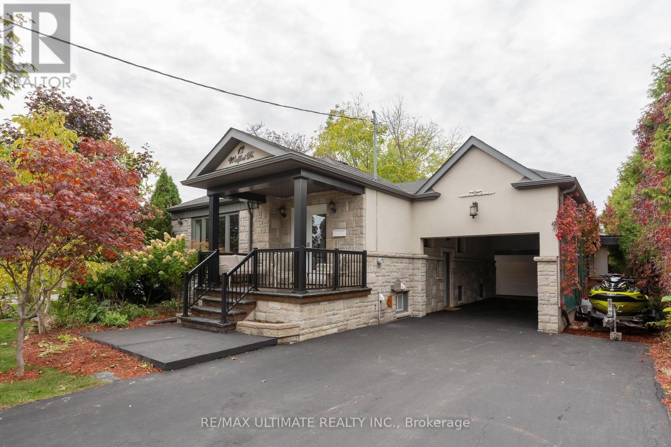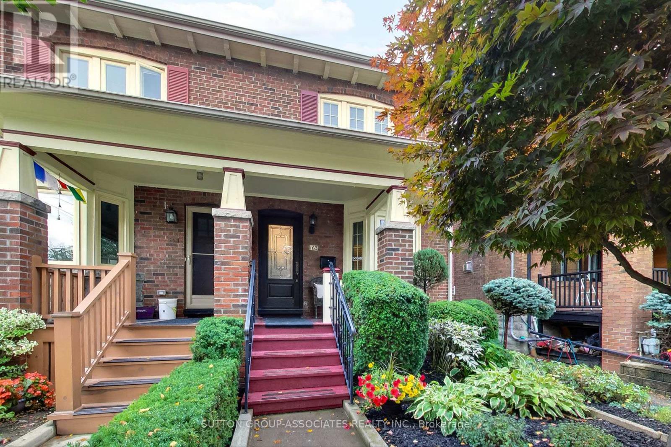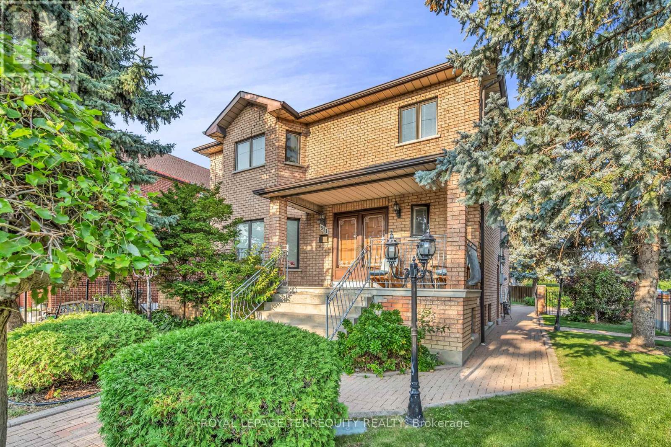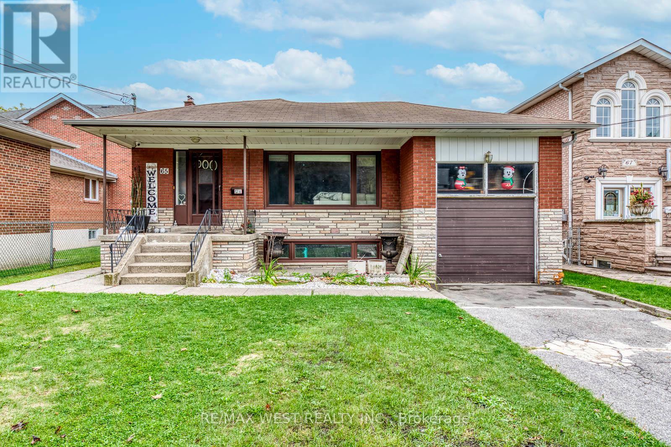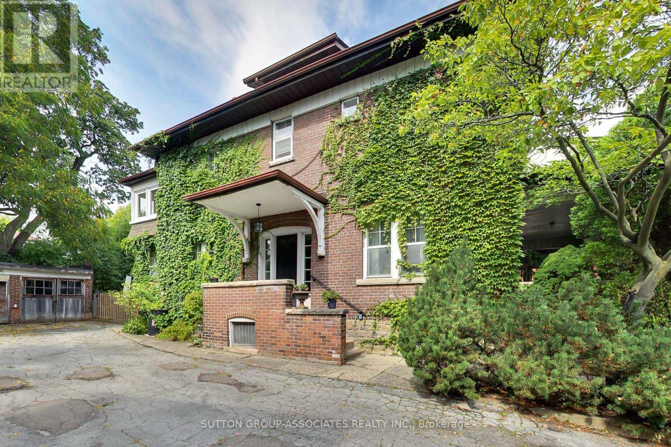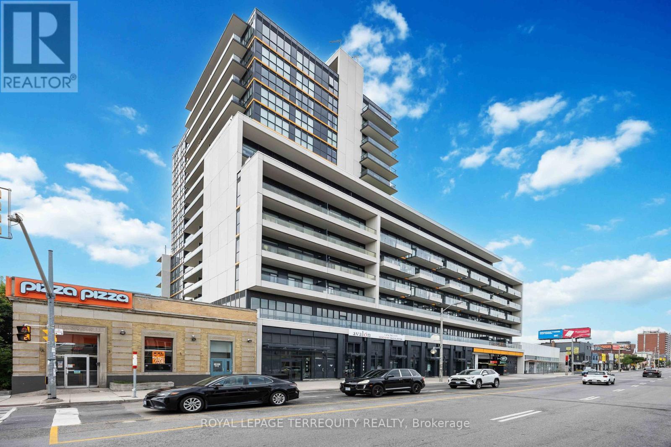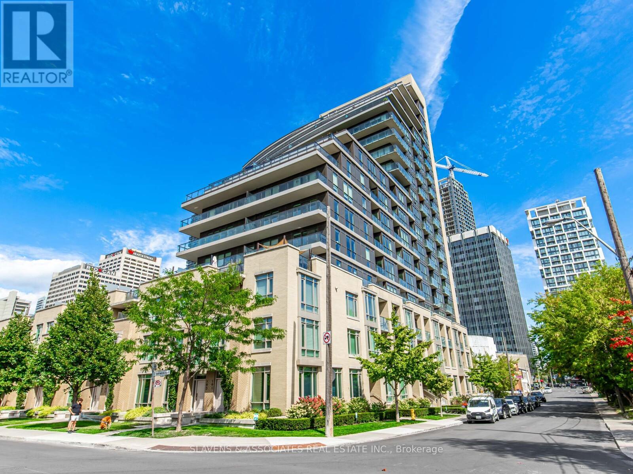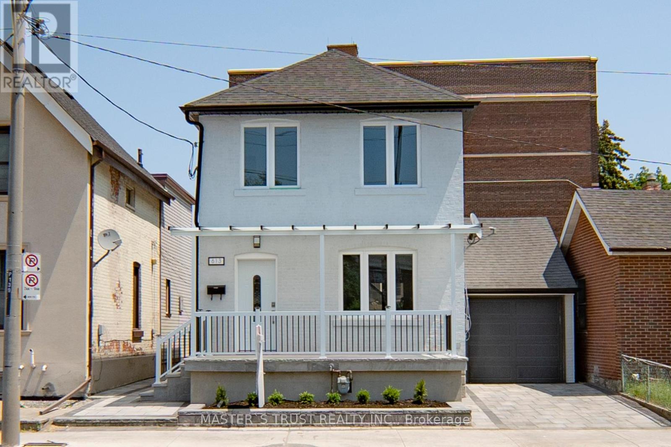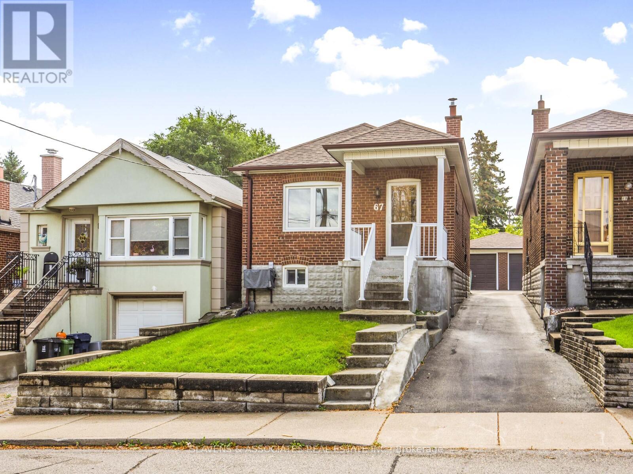
Highlights
Description
- Time on Housefulnew 47 hours
- Property typeSingle family
- StyleBungalow
- Neighbourhood
- Median school Score
- Mortgage payment
Welcome to the vibrant, up-and-coming Briar Hill-Belgravia neighborhood-Toronto's next big opportunity! This is more than just a house; it's a blank canvas in a prime location, packed with potential for First-Time Home Buyers, Savvy Investors, or End Users ready to customize their perfect space. Fall in love with the solid, classic charm of this gracious bungalow, cherished by the same family for over 60 years. Spacious + functional featuring 2 bedrooms + 2 baths. The kitchen offers a bright eat-in area, just waiting for your modern touch. The existing layout offers in-law suite potential, for multi-generational living. Set on a desirable 25 x 110-foot lot with a sun-drenched South-facing backyard, you have the perfect foundation for future renovation, expansion, or a stunning garden oasis. Plus, you get a mutual driveway leading to a solid brick single-car garage. Enjoy the benefits of a well-established community with room to grow.. Commuter's dream with TTC, future LRT, minutes to Allen Expressway, Highway 401 & Yorkdale Shopping Centre. Walk to Eglinton Ave W & Dufferin St to explore cafes, restaurants & shops. Close to Community Centres and great schools too. Main Floor Is Virtually Staged. (id:63267)
Home overview
- Cooling Wall unit
- Heat source Oil
- Heat type Hot water radiator heat
- Sewer/ septic Sanitary sewer
- # total stories 1
- # parking spaces 1
- Has garage (y/n) Yes
- # full baths 1
- # half baths 1
- # total bathrooms 2.0
- # of above grade bedrooms 3
- Flooring Hardwood, linoleum, tile
- Subdivision Briar hill-belgravia
- Directions 1406600
- Lot size (acres) 0.0
- Listing # W12461191
- Property sub type Single family residence
- Status Active
- Kitchen 3.53m X 2.54m
Level: Lower - Cold room 1.73m X 1.96m
Level: Lower - Laundry 2.36m X 2.64m
Level: Lower - Bedroom 5.54m X 2.77m
Level: Lower - Family room 5.18m X 2.97m
Level: Lower - Living room 3m X 3.78m
Level: Main - Dining room 3.28m X 2.87m
Level: Main - Kitchen 3.84m X 2.57m
Level: Main - 2nd bedroom 2.97m X 2.59m
Level: Main - Primary bedroom 3.53m X 2.87m
Level: Main - Bathroom 2.01m X 1.65m
Level: Main
- Listing source url Https://www.realtor.ca/real-estate/28987089/67-belgravia-avenue-toronto-briar-hill-belgravia-briar-hill-belgravia
- Listing type identifier Idx

$-2,128
/ Month

