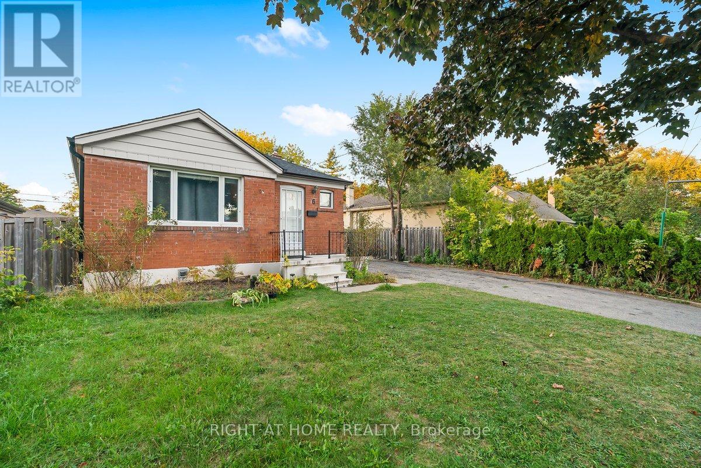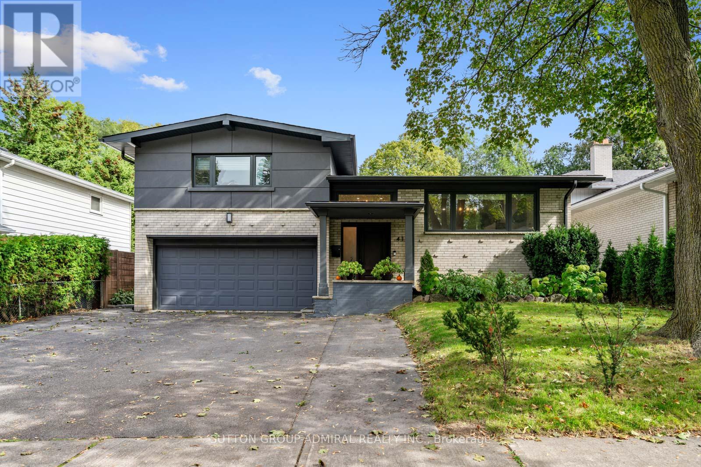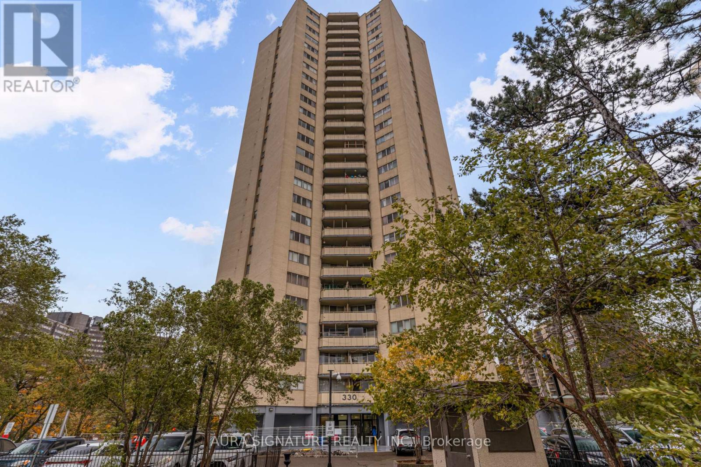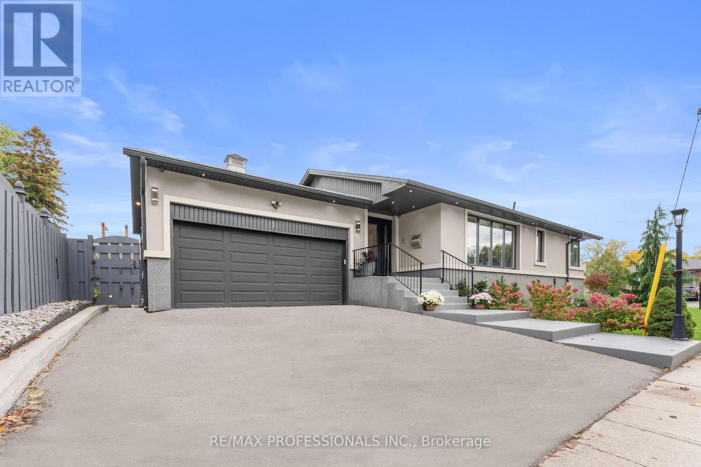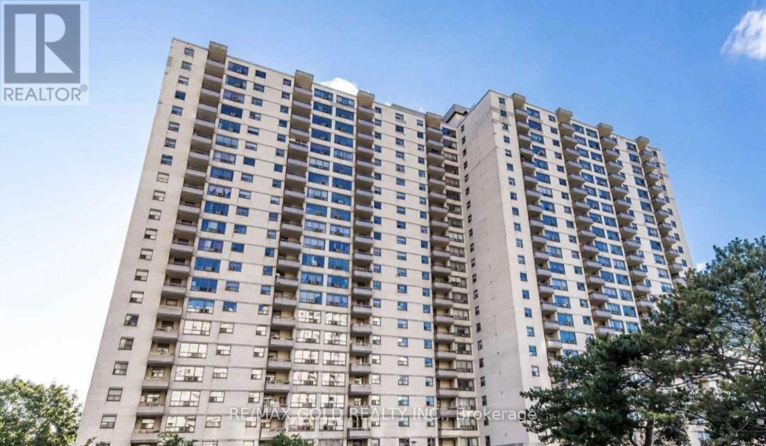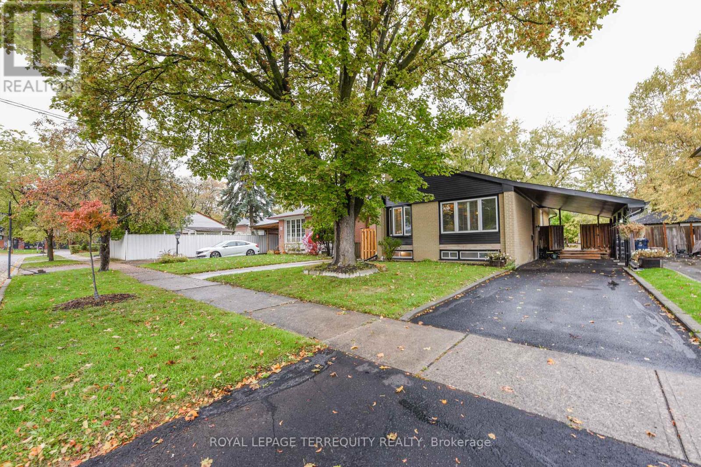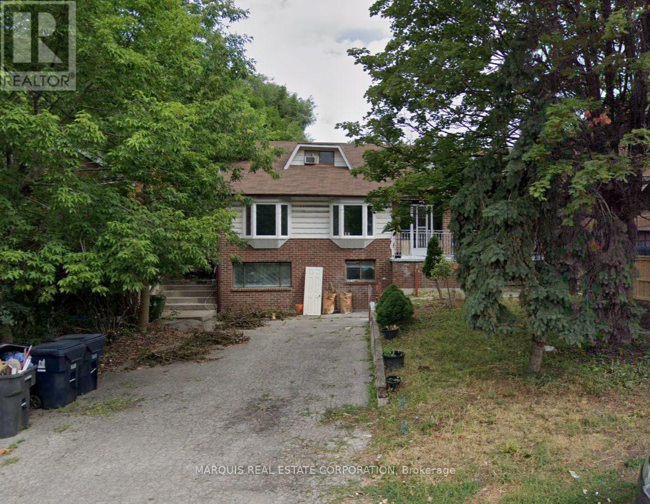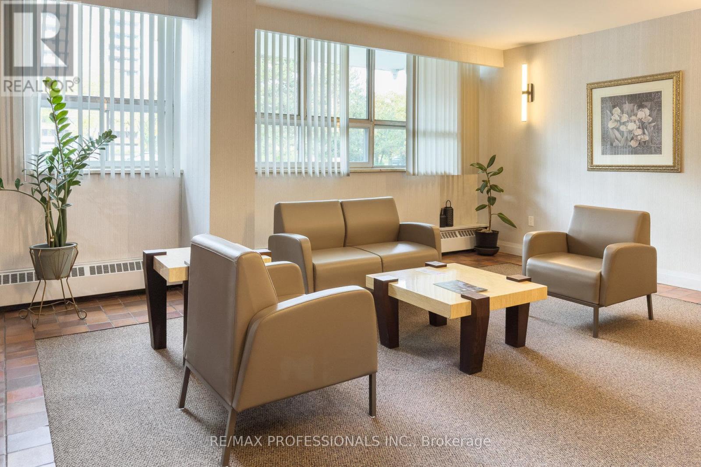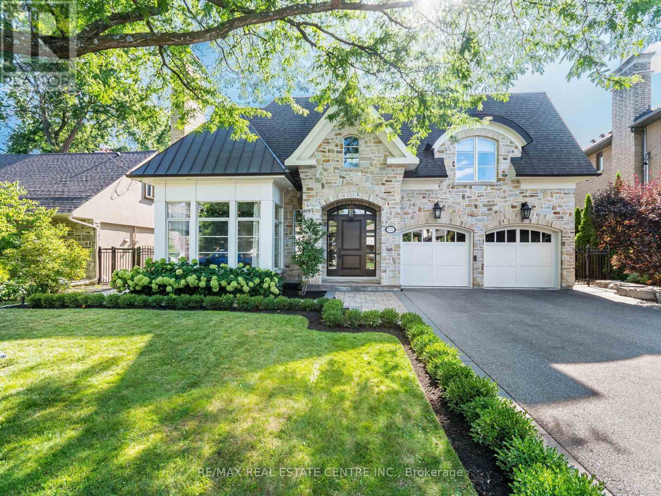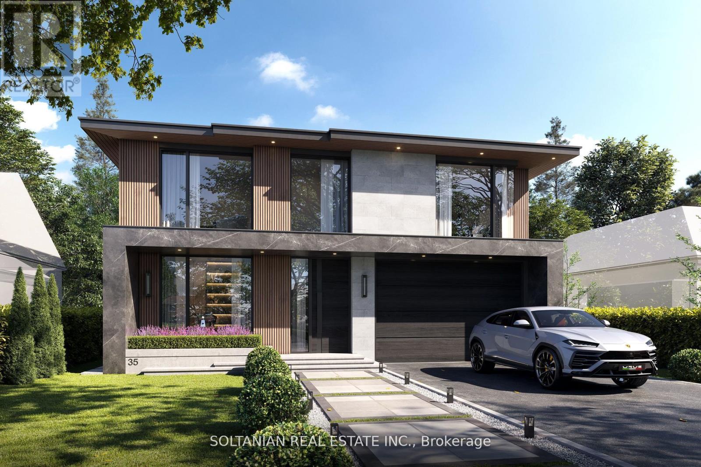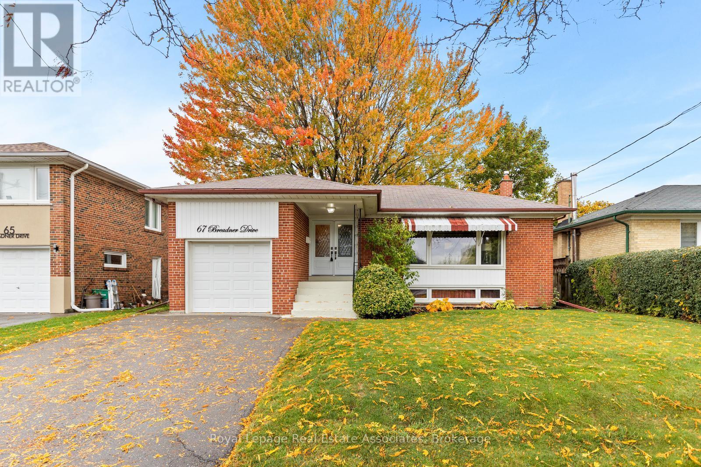
Highlights
Description
- Time on Housefulnew 7 hours
- Property typeSingle family
- StyleBungalow
- Neighbourhood
- Median school Score
- Mortgage payment
This 3 bedroom bungalow has been lovingly maintained by the same owners for 60 years! Nestled on quiet street in Martingove Gardens just south of the 401. Original hardwood floors. The main floor dining room features a walkout to the backyard. Expand your options in the finished lower level. A bright recreation room with above grade windows as well as a spacious games room. Plenty of room for storage and a workshop. Fenced yard. Separate side entrance. Garage has automatic door opener with remote. Private double driveway. A great opportunity and is just awaiting your personal touch. Steps to schools, parks & transit. Close to Weston Golf & Country Club, Royal Woodbine Golf Club, Toronto Congress Centre, a variety of restaurants & Toronto International Airport. Easy access to hwys. 401, 427, 27 & 409. (id:63267)
Home overview
- Cooling Central air conditioning
- Heat source Natural gas
- Heat type Forced air
- Sewer/ septic Sanitary sewer
- # total stories 1
- # parking spaces 3
- Has garage (y/n) Yes
- # full baths 1
- # total bathrooms 1.0
- # of above grade bedrooms 3
- Flooring Linoleum, hardwood, carpeted
- Subdivision Willowridge-martingrove-richview
- Directions 2006187
- Lot size (acres) 0.0
- Listing # W12503462
- Property sub type Single family residence
- Status Active
- Family room 8.07m X 3m
Level: Basement - Recreational room / games room 8.27m X 3.85m
Level: Basement - Dining room 3.39m X 2.82m
Level: Main - Kitchen 3.58m X 3.19m
Level: Main - Living room 6.55m X 3.63m
Level: Main - Primary bedroom 4.43m X 3.27m
Level: Main - 2nd bedroom 4.06m X 2.99m
Level: Main - 3rd bedroom 3.29m X 3.16m
Level: Main
- Listing source url Https://www.realtor.ca/real-estate/29060999/67-breadner-drive-toronto-willowridge-martingrove-richview-willowridge-martingrove-richview
- Listing type identifier Idx

$-2,531
/ Month

